Dining Room Design Ideas with a Corner Fireplace
Refine by:
Budget
Sort by:Popular Today
41 - 60 of 139 photos
Item 1 of 3
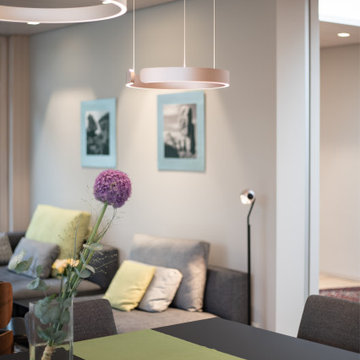
Hier noch ein Bild der Kombination aus verschiedenen Occhio Mito Leuchten. Die wunderbaren leichten Farben und verschiedenen Größen, bringen Leichtigkeit und Poesie.
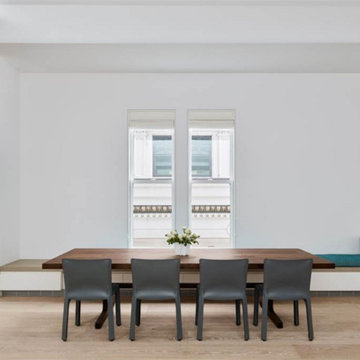
This is an example of a large modern open plan dining in San Francisco with white walls, light hardwood floors, a corner fireplace and a tile fireplace surround.
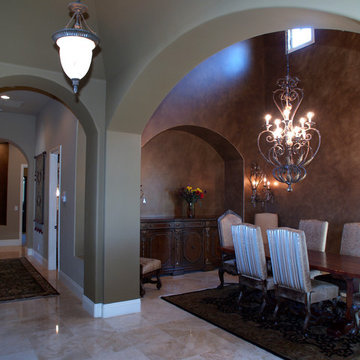
Inspiration for an expansive mediterranean separate dining room in Las Vegas with beige walls, a corner fireplace, a plaster fireplace surround, beige floor and vaulted.
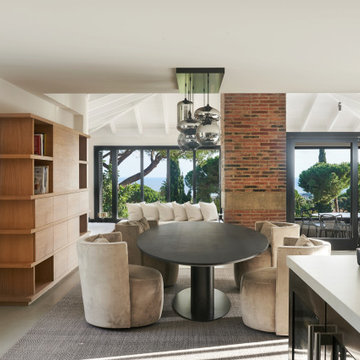
Arquitectos en Barcelona Rardo Architects in Barcelona and Sitges
Design ideas for a large open plan dining in Barcelona with beige walls, concrete floors, a corner fireplace, a concrete fireplace surround, grey floor, wood and brick walls.
Design ideas for a large open plan dining in Barcelona with beige walls, concrete floors, a corner fireplace, a concrete fireplace surround, grey floor, wood and brick walls.
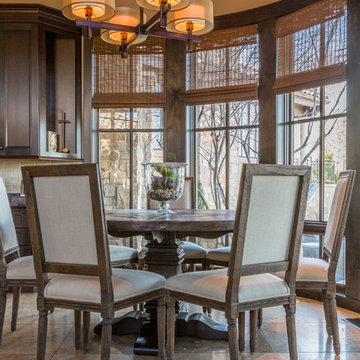
This kitchen/family room area is the most used room in the house and needed an update! We brought in comfortable, family-friendly furnishings using a soft color palette of taupes, blues and coral. Table and chairs in kitchen by Restoration Hardware, Sectional, ottoman, and cubes and swivel chairs by CR Laine, and rug by Loloi.
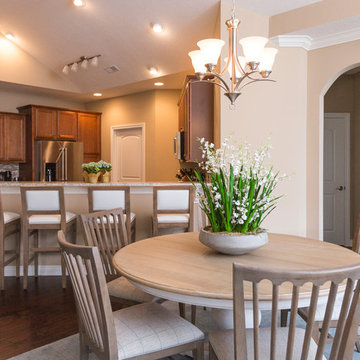
All Ethan Allen furnishings, window treatments, area rugs and accents.
Design ideas for a mid-sized transitional kitchen/dining combo in Cincinnati with dark hardwood floors, beige walls and a corner fireplace.
Design ideas for a mid-sized transitional kitchen/dining combo in Cincinnati with dark hardwood floors, beige walls and a corner fireplace.
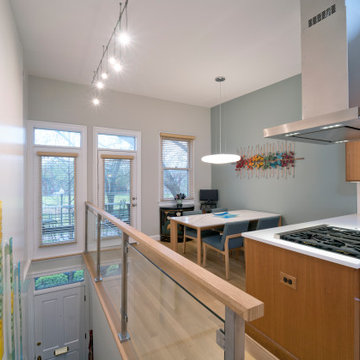
A two-bed, two-bath condo located in the Historic Capitol Hill neighborhood of Washington, DC was reimagined with the clean lined sensibilities and celebration of beautiful materials found in Mid-Century Modern designs. A soothing gray-green color palette sets the backdrop for cherry cabinetry and white oak floors. Specialty lighting, handmade tile, and a slate clad corner fireplace further elevate the space. A new Trex deck with cable railing system connects the home to the outdoors.
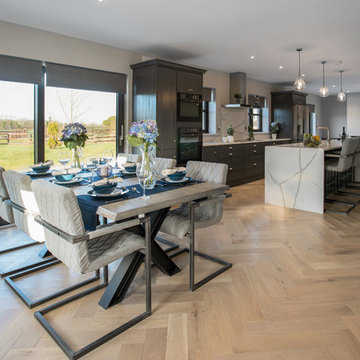
Photographer Derrick Godson
Clients brief was to create a comfortable stylish living area in a predominantly grey colour palette. We cleverly used different colours, textures and patterns in our choice of soft furnishings to create a stylish modern interior.
Living room includes a dark grey sofa with matching arm chairs and a glass coffee table to give the illusion of more space. The herringbone floor is stylish and modern and we have carefully chosen artwork to give it a designer edge. The windows were fitted with remote controlled blinds and beautiful handmade curtains and custom poles.
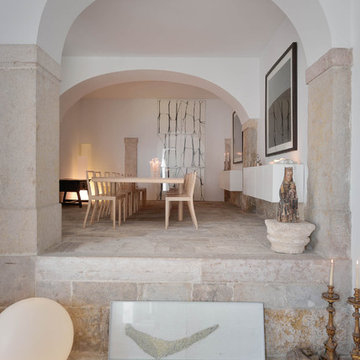
•Architects: Aires Mateus
•Location: Lisbon, Portugal
•Architect: Manuel Aires Mateus
•Years: 2006-20011
•Photos by: Ricardo Oliveira Alves
•Stone floor: Ancient Surface
A succession of everyday spaces occupied the lower floor of this restored 18th century castle on the hillside.
The existing estate illustrating a period clouded by historic neglect.
The restoration plan for this castle house focused on increasing its spatial value, its open space architecture and re-positioning of its windows. The garden made it possible to enhance the depth of the view over the rooftops and the Baixa river. An existing addition was rebuilt to house to conduct more private and entertainment functions.
The unexpected discovery of an old and buried wellhead and cistern in the center of the house was a pleasant surprise to the architect and owners.
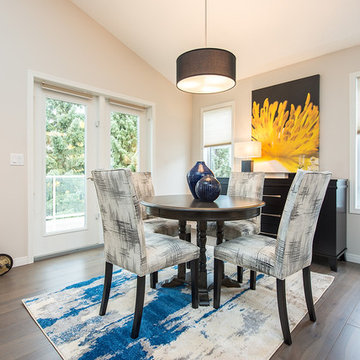
Again, in order to save money the couple decided to strip their exsisting maple table but had the table re stained and sealed by the professionals!
Photo by the talented Demetri @demetrigianni.com
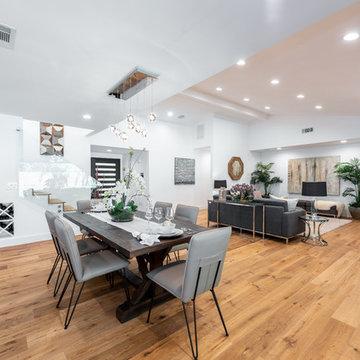
Located in Wrightwood Estates, Levi Construction’s latest residency is a two-story mid-century modern home that was re-imagined and extensively remodeled with a designer’s eye for detail, beauty and function. Beautifully positioned on a 9,600-square-foot lot with approximately 3,000 square feet of perfectly-lighted interior space. The open floorplan includes a great room with vaulted ceilings, gorgeous chef’s kitchen featuring Viking appliances, a smart WiFi refrigerator, and high-tech, smart home technology throughout. There are a total of 5 bedrooms and 4 bathrooms. On the first floor there are three large bedrooms, three bathrooms and a maid’s room with separate entrance. A custom walk-in closet and amazing bathroom complete the master retreat. The second floor has another large bedroom and bathroom with gorgeous views to the valley. The backyard area is an entertainer’s dream featuring a grassy lawn, covered patio, outdoor kitchen, dining pavilion, seating area with contemporary fire pit and an elevated deck to enjoy the beautiful mountain view.
Project designed and built by
Levi Construction
http://www.leviconstruction.com/
Levi Construction is specialized in designing and building custom homes, room additions, and complete home remodels. Contact us today for a quote.
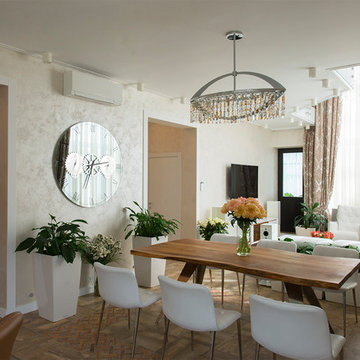
Фото Дембовский Дмитрий
Design ideas for a large open plan dining in Other with white walls, porcelain floors, a corner fireplace, a stone fireplace surround and brown floor.
Design ideas for a large open plan dining in Other with white walls, porcelain floors, a corner fireplace, a stone fireplace surround and brown floor.
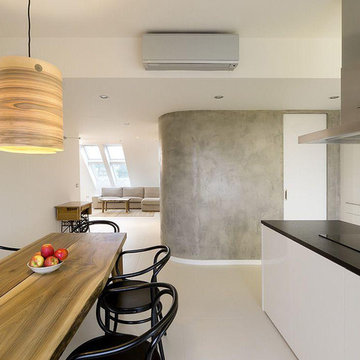
Dans le même esprit la cuisine, la cuisine se veut aérienne est accueillante. La table, la suspension lumineuse, les chaises offrent une scène chaleureuse et conviviale qui s'allie avec le souhait minimaliste des clients.
Au quotidien on doit s'y sentir bien dans un cadre agréable.
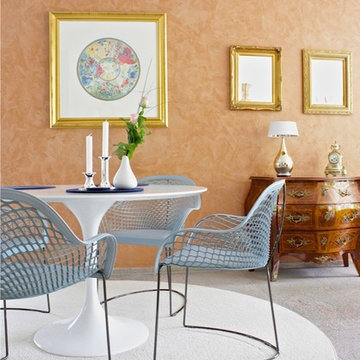
Photo of a large eclectic open plan dining in Frankfurt with orange walls, carpet, a corner fireplace, a concrete fireplace surround and grey floor.
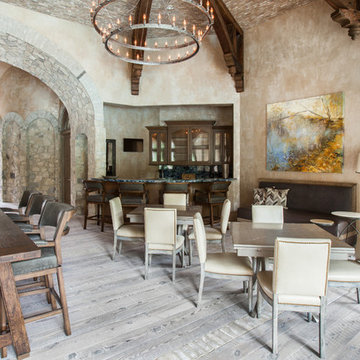
A pair of gray washed wood tables provide additional seating for eating or recreational fun. The space is designed to be flexible and allows for the tables to be moved or reconfigured to suit the needs of the client.
Photos by: Julie Soefer
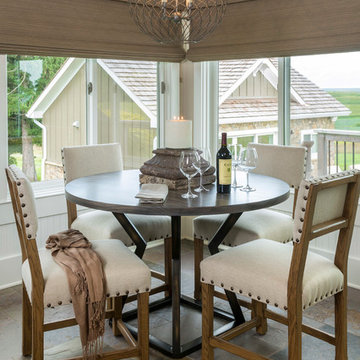
Heidi Zeiger
Inspiration for a large transitional dining room in Other with grey walls, slate floors, a corner fireplace and a stone fireplace surround.
Inspiration for a large transitional dining room in Other with grey walls, slate floors, a corner fireplace and a stone fireplace surround.
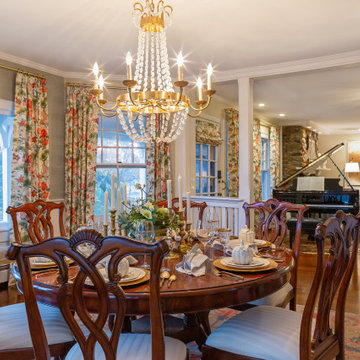
A lovely traditional dining room, a nod to the historic architecture of the 1908 home. An imported handmade area rug is the foundation of the room. Scalamandre floral linen drapery fabric adds elegance and pops of color. Grass cloth wallpaper provides interesting texture and a suitable backdrop for the Client's original art.
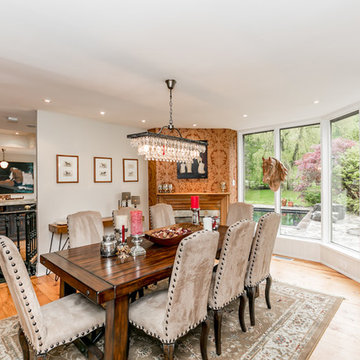
Mid-sized country separate dining room in Toronto with white walls, light hardwood floors, a corner fireplace and a stone fireplace surround.
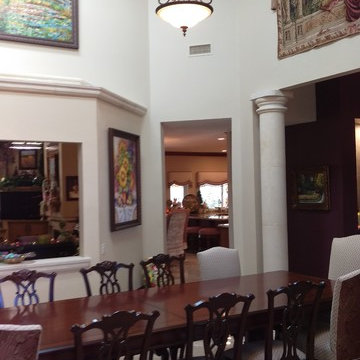
Stacked crown molding with LED lighting, 10ft columns, 3 Velux Skylights and four chandeliers create a dining experience fit for the Queen and King.
This is an example of an expansive mediterranean kitchen/dining combo in Phoenix with marble floors, a corner fireplace, a stone fireplace surround and beige floor.
This is an example of an expansive mediterranean kitchen/dining combo in Phoenix with marble floors, a corner fireplace, a stone fireplace surround and beige floor.
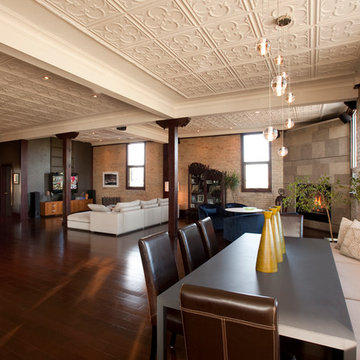
Open Dining Area with Built-in banquette seating.
Photo by Artistic Impressions Photography.
Design ideas for a contemporary open plan dining in Other with medium hardwood floors, a corner fireplace and a stone fireplace surround.
Design ideas for a contemporary open plan dining in Other with medium hardwood floors, a corner fireplace and a stone fireplace surround.
Dining Room Design Ideas with a Corner Fireplace
3