Dining Room Design Ideas with a Plaster Fireplace Surround and Exposed Beam
Refine by:
Budget
Sort by:Popular Today
21 - 40 of 70 photos
Item 1 of 3
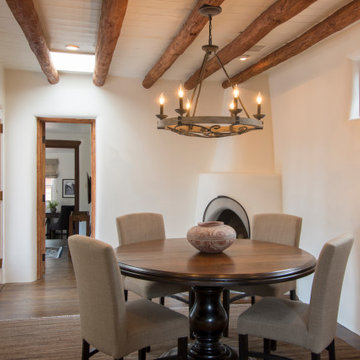
Transitional dining room in Albuquerque with white walls, medium hardwood floors, a corner fireplace, a plaster fireplace surround, brown floor and exposed beam.
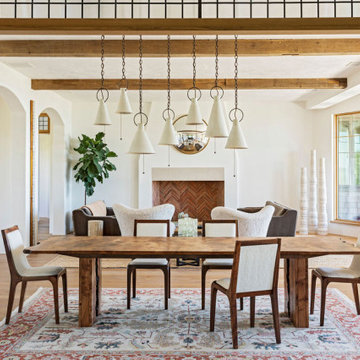
Photo of an expansive beach style kitchen/dining combo in Charleston with white walls, light hardwood floors, a standard fireplace, a plaster fireplace surround, brown floor and exposed beam.
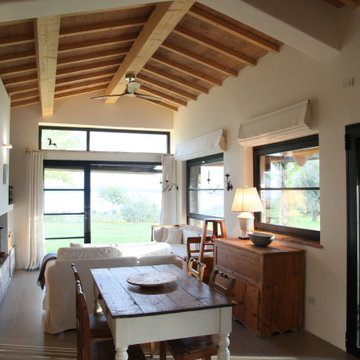
Small country open plan dining in Other with beige walls, painted wood floors, a standard fireplace, a plaster fireplace surround, brown floor, exposed beam and panelled walls.
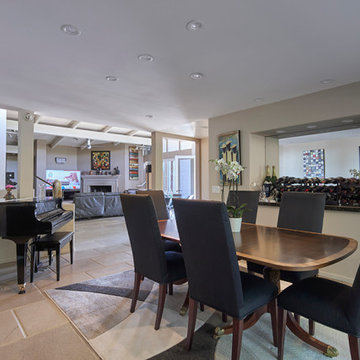
After spending a lot of time at home during Covid-19, Allen realize that the dark rooms in his home could also greatly benefit from some natural light. Allen wanted a daylighting design that could accommodate a layout where he never needed to turn a light on during the day.
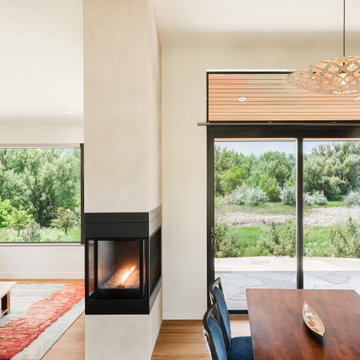
Open concept dining that opens up to an exterior patio.
Mid-sized country kitchen/dining combo in Denver with multi-coloured walls, light hardwood floors, a two-sided fireplace, a plaster fireplace surround, brown floor and exposed beam.
Mid-sized country kitchen/dining combo in Denver with multi-coloured walls, light hardwood floors, a two-sided fireplace, a plaster fireplace surround, brown floor and exposed beam.
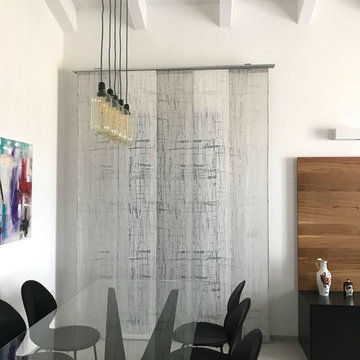
L’intervento di interior design si colloca nell’ambito di un terzo piano di un edificio residenziale pluri-famigliare sito in un’area di recente espansione
edilizia. L’edificio di nuova progettazione ospita all’ultimo piano una mansarda con tetto in legno a vista. Il progetto di layout abitativo si pone l’obiettivo di
valorizzare i caratteri di luminosità e rapporto con l’esterno, grazie anche alla presenza di una terrazzo di rilevanti dimensioni connesso con la zona living.
Di notevole interesse la cucina con penisola centrale e cappa cilindrica monolitica, incastonata nella copertura in legno. Il livello delle finiture, dell’arredo
bagno e dei complementi di arredo, sono di alto livello. Tutti i mobili sono stati disegnati dai progettisti e realizzati su misura. Infine, sono stati studiati e
scelti, in sinergia con il cliente, tutti i corpi illuminanti che caratterizzano l’unità abitativa ed il vano scale privato di accesso alla mansarda.
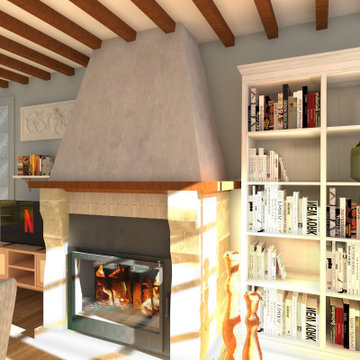
Mid-sized country dining room in Other with blue walls, light hardwood floors, a standard fireplace, a plaster fireplace surround and exposed beam.
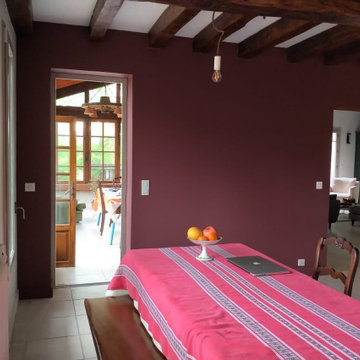
Coin repas de la cuisine donnant sur salon et petite véranda.
Design ideas for a large transitional open plan dining in Bordeaux with multi-coloured walls, ceramic floors, a corner fireplace, a plaster fireplace surround, white floor and exposed beam.
Design ideas for a large transitional open plan dining in Bordeaux with multi-coloured walls, ceramic floors, a corner fireplace, a plaster fireplace surround, white floor and exposed beam.
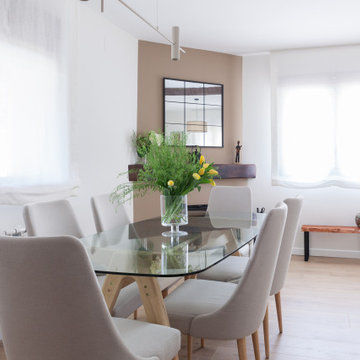
Salón con chimenea amueblado y renovado
Design ideas for a mid-sized contemporary separate dining room in Other with white walls, medium hardwood floors, a corner fireplace, a plaster fireplace surround, brown floor and exposed beam.
Design ideas for a mid-sized contemporary separate dining room in Other with white walls, medium hardwood floors, a corner fireplace, a plaster fireplace surround, brown floor and exposed beam.
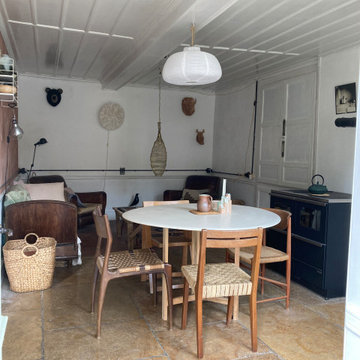
Février 2021 : à l'achat la maison est inhabitée depuis 20 ans, la dernière fille en vie du couple qui vivait là est trop fatiguée pour continuer à l’entretenir, elle veut vendre à des gens qui sont vraiment amoureux du lieu parce qu’elle y a passé toute son enfance et que ses parents y ont vécu si heureux… la maison vaut une bouchée de pain, mais elle est dans son jus, il faut tout refaire. Elle est très encombrée mais totalement saine. Il faudra refaire l’électricité c’est sûr, les fenêtres aussi. Il est entendu avec les vendeurs que tout reste, meubles, vaisselle, tout. Car il y a là beaucoup à jeter mais aussi des trésors dont on va faire des merveilles...
3 ans plus tard, beaucoup d’huile de coude et de réflexions pour customiser les meubles existants, les compléter avec peu de moyens, apporter de la lumière et de la douceur, désencombrer sans manquer de rien… voilà le résultat.
Et on s’y sent extraordinairement bien, dans cette délicieuse maison de campagne.
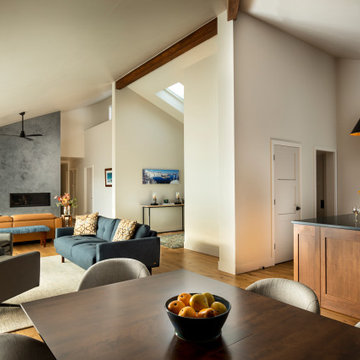
Design ideas for a country open plan dining in Other with medium hardwood floors, a ribbon fireplace, a plaster fireplace surround and exposed beam.
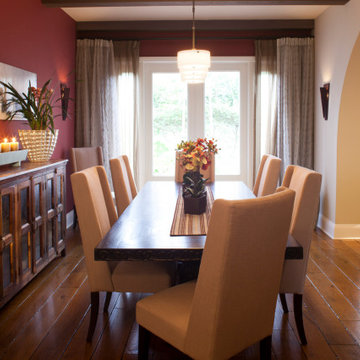
This is an example of a large open plan dining in Santa Barbara with red walls, medium hardwood floors, a standard fireplace, a plaster fireplace surround, brown floor and exposed beam.
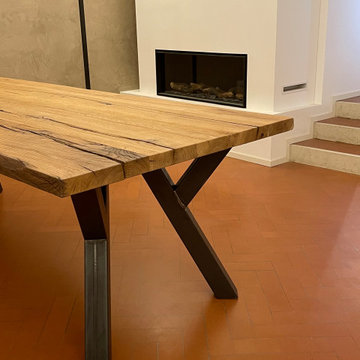
Dettaglio tavolo
Design ideas for a mid-sized country open plan dining in Other with beige walls, terra-cotta floors, a ribbon fireplace, a plaster fireplace surround, red floor and exposed beam.
Design ideas for a mid-sized country open plan dining in Other with beige walls, terra-cotta floors, a ribbon fireplace, a plaster fireplace surround, red floor and exposed beam.

This casita was completely renovated from floor to ceiling in preparation of Airbnb short term romantic getaways. The color palette of teal green, blue and white was brought to life with curated antiques that were stripped of their dark stain colors, collected fine linens, fine plaster wall finishes, authentic Turkish rugs, antique and custom light fixtures, original oil paintings and moorish chevron tile and Moroccan pattern choices.
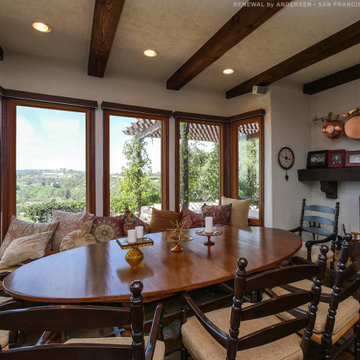
Gorgeous wood interior windows we installed in this cozy dining room. These amazing wood casement and picture windows looks outstanding surrounding a stylish window seat and as part of this welcoming dining room, with exposed beam ceiling and old style fireplace. Get started replacing the windows in your home with Renewal by Andersen of San Francisco serving the entire Bay Area.
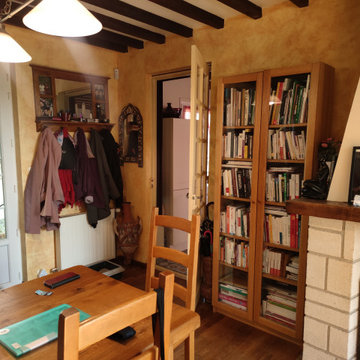
Photo of a mid-sized country dining room in Other with blue walls, light hardwood floors, a standard fireplace, a plaster fireplace surround, exposed beam and wallpaper.
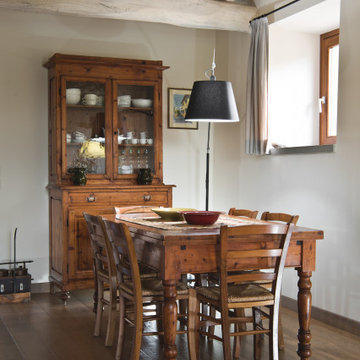
Committente: RE/MAX Professional Firenze. Ripresa fotografica: impiego obiettivo 50mm su pieno formato; macchina su treppiedi con allineamento ortogonale dell'inquadratura; impiego luce naturale esistente con l'ausilio di luci flash e luci continue 5500°K. Post-produzione: aggiustamenti base immagine; fusione manuale di livelli con differente esposizione per produrre un'immagine ad alto intervallo dinamico ma realistica; rimozione elementi di disturbo. Obiettivo commerciale: realizzazione fotografie di complemento ad annunci su siti web agenzia immobiliare; pubblicità su social network; pubblicità a stampa (principalmente volantini e pieghevoli).

Photo of a large contemporary dining room in Paris with blue walls, light hardwood floors, a corner fireplace, a plaster fireplace surround, brown floor and exposed beam.
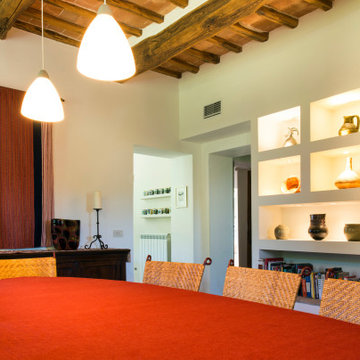
Inspiration for a small country open plan dining in Other with white walls, a plaster fireplace surround, exposed beam and panelled walls.
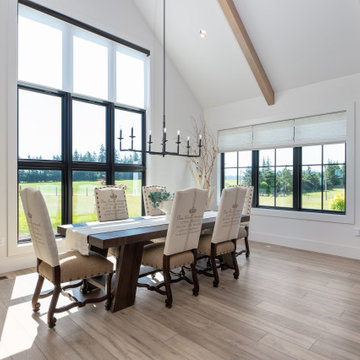
The black windows in this modern farmhouse dining room take in the Mt. Hood views. The dining room is integrated into the open-concept floorplan, and the large aged iron chandelier hangs above the dining table.
Dining Room Design Ideas with a Plaster Fireplace Surround and Exposed Beam
2