Dining Room Design Ideas with a Plaster Fireplace Surround and Exposed Beam
Refine by:
Budget
Sort by:Popular Today
41 - 60 of 70 photos
Item 1 of 3
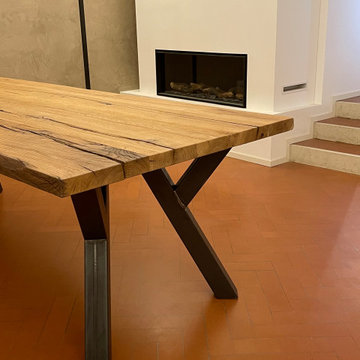
Dettaglio tavolo
Design ideas for a mid-sized country open plan dining in Other with beige walls, terra-cotta floors, a ribbon fireplace, a plaster fireplace surround, red floor and exposed beam.
Design ideas for a mid-sized country open plan dining in Other with beige walls, terra-cotta floors, a ribbon fireplace, a plaster fireplace surround, red floor and exposed beam.
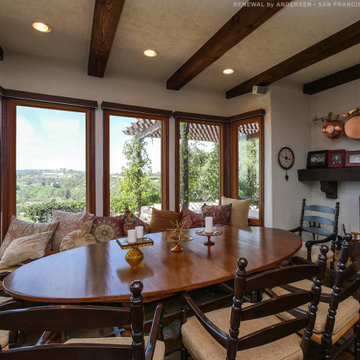
Gorgeous wood interior windows we installed in this cozy dining room. These amazing wood casement and picture windows looks outstanding surrounding a stylish window seat and as part of this welcoming dining room, with exposed beam ceiling and old style fireplace. Get started replacing the windows in your home with Renewal by Andersen of San Francisco serving the entire Bay Area.
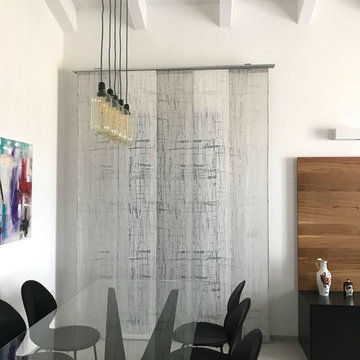
L’intervento di interior design si colloca nell’ambito di un terzo piano di un edificio residenziale pluri-famigliare sito in un’area di recente espansione
edilizia. L’edificio di nuova progettazione ospita all’ultimo piano una mansarda con tetto in legno a vista. Il progetto di layout abitativo si pone l’obiettivo di
valorizzare i caratteri di luminosità e rapporto con l’esterno, grazie anche alla presenza di una terrazzo di rilevanti dimensioni connesso con la zona living.
Di notevole interesse la cucina con penisola centrale e cappa cilindrica monolitica, incastonata nella copertura in legno. Il livello delle finiture, dell’arredo
bagno e dei complementi di arredo, sono di alto livello. Tutti i mobili sono stati disegnati dai progettisti e realizzati su misura. Infine, sono stati studiati e
scelti, in sinergia con il cliente, tutti i corpi illuminanti che caratterizzano l’unità abitativa ed il vano scale privato di accesso alla mansarda.
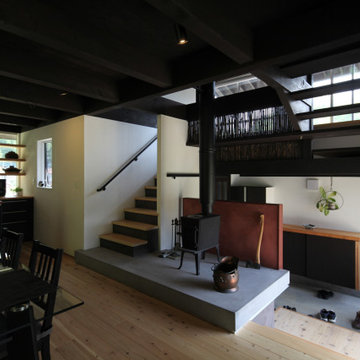
玄関ホールとダイニング キッチン 階段 踊り場のライブラリーなど全体のつながりが見えた状態です。
Inspiration for a mid-sized country open plan dining in Tokyo Suburbs with white walls, light hardwood floors, a wood stove, a plaster fireplace surround and exposed beam.
Inspiration for a mid-sized country open plan dining in Tokyo Suburbs with white walls, light hardwood floors, a wood stove, a plaster fireplace surround and exposed beam.
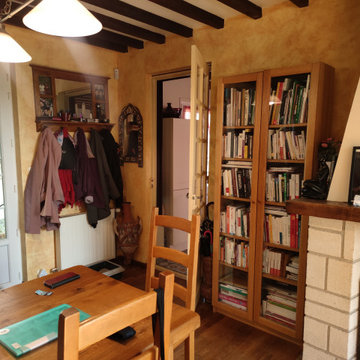
Photo of a mid-sized country dining room in Other with blue walls, light hardwood floors, a standard fireplace, a plaster fireplace surround, exposed beam and wallpaper.
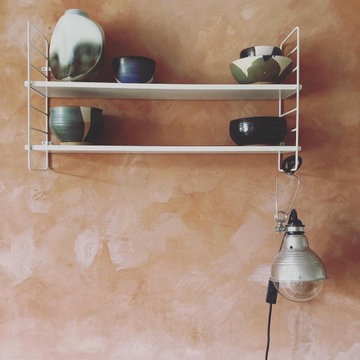
Février 2021 : à l'achat la maison est inhabitée depuis 20 ans, la dernière fille en vie du couple qui vivait là est trop fatiguée pour continuer à l’entretenir, elle veut vendre à des gens qui sont vraiment amoureux du lieu parce qu’elle y a passé toute son enfance et que ses parents y ont vécu si heureux… la maison vaut une bouchée de pain, mais elle est dans son jus, il faut tout refaire. Elle est très encombrée mais totalement saine. Il faudra refaire l’électricité c’est sûr, les fenêtres aussi. Il est entendu avec les vendeurs que tout reste, meubles, vaisselle, tout. Car il y a là beaucoup à jeter mais aussi des trésors dont on va faire des merveilles...
3 ans plus tard, beaucoup d’huile de coude et de réflexions pour customiser les meubles existants, les compléter avec peu de moyens, apporter de la lumière et de la douceur, désencombrer sans manquer de rien… voilà le résultat.
Et on s’y sent extraordinairement bien, dans cette délicieuse maison de campagne.
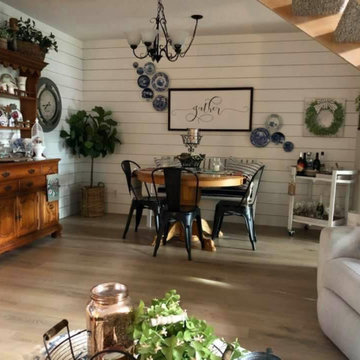
Rustic farmhouse with small dining/living room.
Photo of a small modern kitchen/dining combo in Other with white walls, light hardwood floors, no fireplace, a plaster fireplace surround, multi-coloured floor, exposed beam and planked wall panelling.
Photo of a small modern kitchen/dining combo in Other with white walls, light hardwood floors, no fireplace, a plaster fireplace surround, multi-coloured floor, exposed beam and planked wall panelling.
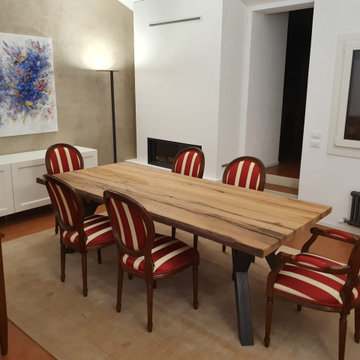
Tavolo sala da pranzo su misura
This is an example of a mid-sized country open plan dining in Other with beige walls, terra-cotta floors, a ribbon fireplace, a plaster fireplace surround, red floor and exposed beam.
This is an example of a mid-sized country open plan dining in Other with beige walls, terra-cotta floors, a ribbon fireplace, a plaster fireplace surround, red floor and exposed beam.
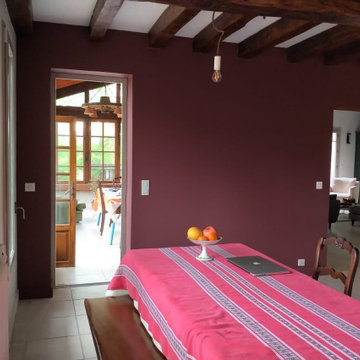
Coin repas de la cuisine donnant sur salon et petite véranda.
Design ideas for a large transitional open plan dining in Bordeaux with multi-coloured walls, ceramic floors, a corner fireplace, a plaster fireplace surround, white floor and exposed beam.
Design ideas for a large transitional open plan dining in Bordeaux with multi-coloured walls, ceramic floors, a corner fireplace, a plaster fireplace surround, white floor and exposed beam.
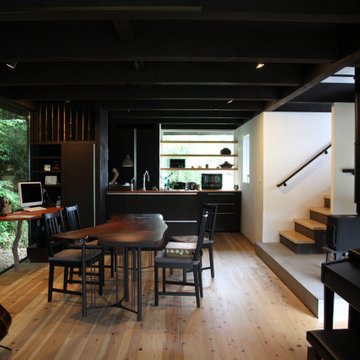
リビングからダイニングを見ています。右奥が玄関ホール
正面奥はキッチン、窓からは朝日が入る。
This is an example of a mid-sized asian open plan dining in Tokyo Suburbs with white walls, medium hardwood floors, a wood stove, a plaster fireplace surround and exposed beam.
This is an example of a mid-sized asian open plan dining in Tokyo Suburbs with white walls, medium hardwood floors, a wood stove, a plaster fireplace surround and exposed beam.
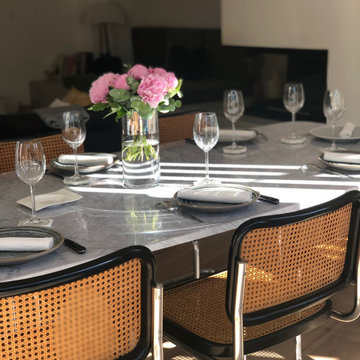
La salle à manger est ouverte sur le salon et donne sur une large baie-vitrée avec vue sur le couloir de nage. Mes clients souhaitaient intégrer des matériaux haut de gamme et intemporels, le choix s'est donc porté sur un mobilier de designers comme pour cette jolie table en marbre et des chaises en cannage et en plexiglas. Pour contrebalancer l'ensemble, nous avons opté pour ce superbe lustre de fabrication artisanale très coloré.
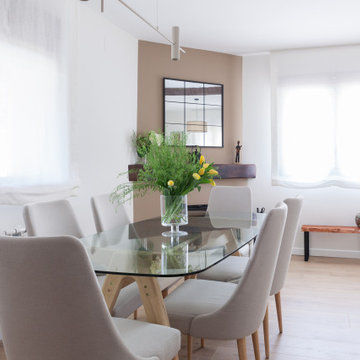
Salón con chimenea amueblado y renovado
Design ideas for a mid-sized contemporary separate dining room in Other with white walls, medium hardwood floors, a corner fireplace, a plaster fireplace surround, brown floor and exposed beam.
Design ideas for a mid-sized contemporary separate dining room in Other with white walls, medium hardwood floors, a corner fireplace, a plaster fireplace surround, brown floor and exposed beam.
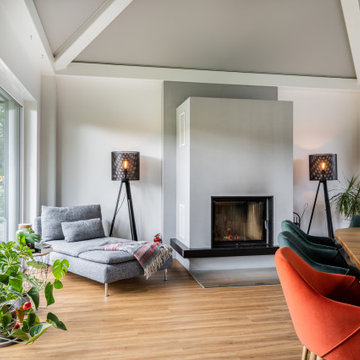
Dieser Winkelbungalow überzeugt durch den Stilmix zwischen modernen und antiken Einrichtungsgegenständen. Durch das viele Tageslicht werden die Highlights gekonnt in Szene gesetzt. Besonderes Augenmerk verdient der Wohnbereich, der im Galeriebereich platziert wurde. In der unteren Ebene sind die Schlafräume, Badezimmer und ein großzügiger, lichtdurchfluteter Wohn- und Essbereich begehbar.
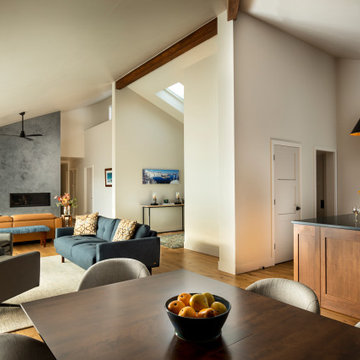
Design ideas for a country open plan dining in Other with medium hardwood floors, a ribbon fireplace, a plaster fireplace surround and exposed beam.
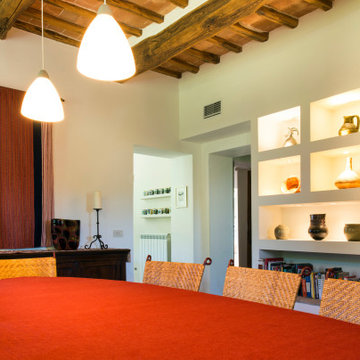
Inspiration for a small country open plan dining in Other with white walls, a plaster fireplace surround, exposed beam and panelled walls.
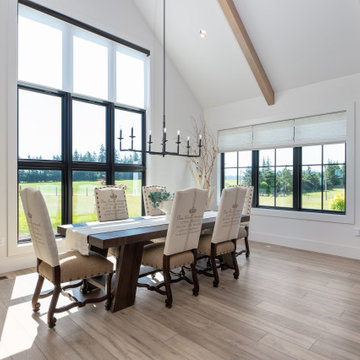
The black windows in this modern farmhouse dining room take in the Mt. Hood views. The dining room is integrated into the open-concept floorplan, and the large aged iron chandelier hangs above the dining table.
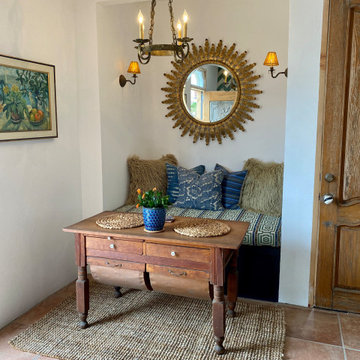
California. This casita was completely renovated from floor to ceiling in preparation of Airbnb short term romantic getaways. The color palette of teal green, blue and white was brought to life with curated antiques that were stripped of their dark stain colors, collected fine linens, fine plaster wall finishes, authentic Turkish rugs, antique and custom light fixtures, original oil paintings and moorish chevron tile and Moroccan pattern choices.

Мебель, в основном, старинная. «Вся квартира была полностью заставлена мебелью и антиквариатом, — рассказывает дизайнер. — Она хранила в себе 59 лет жизни разных поколений этой семьи, и было ощущение, что из нее ничего и никогда не выбрасывали. Около двух месяцев из квартиры выносили, вывозили и раздавали все, что можно, но и осталось немало. Поэтому значительная часть мебели в проекте пришла по наследству. Также часть мебели перекочевала из предыдущей квартиры хозяев. К примеру, круглый стол со стульями, который подарили заказчикам родители хозяйки».
На стене: Елена Руфова. «Цветы», 2005. Гуашь.
На жардиньерке: Ваза для цветов Abhika в виде женской головы. Сицилийская керамика.
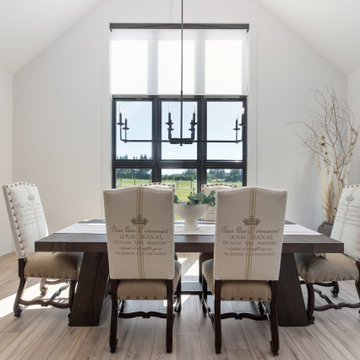
The black windows in this modern farmhouse dining room take in the Mt. Hood views. The dining room is integrated into the open-concept floorplan, and the large aged iron chandelier hangs above the dining table.

Мебель, в основном, старинная. «Вся квартира была полностью заставлена мебелью и антиквариатом, — рассказывает дизайнер. — Она хранила в себе 59 лет жизни разных поколений этой семьи, и было ощущение, что из нее ничего и никогда не выбрасывали. Около двух месяцев из квартиры выносили, вывозили и раздавали все, что можно, но и осталось немало. Поэтому значительная часть мебели в проекте пришла по наследству. Также часть мебели перекочевала из предыдущей квартиры хозяев. К примеру, круглый стол со стульями, который подарили заказчикам родители хозяйки».
На стене слева: Миша Брусиловский. На картине на лицевой стороне надпись: «Копия картины Пикассо. Рисовал Миша Брусиловский. 2000 год». Масло.
На буфете: Алексей Рыжков. «Екатеринбург». Гуашь. Борис Забирохин. «Свадьба». Литография.
Dining Room Design Ideas with a Plaster Fireplace Surround and Exposed Beam
3