Dining Room Design Ideas with a Ribbon Fireplace
Refine by:
Budget
Sort by:Popular Today
61 - 80 of 256 photos
Item 1 of 3
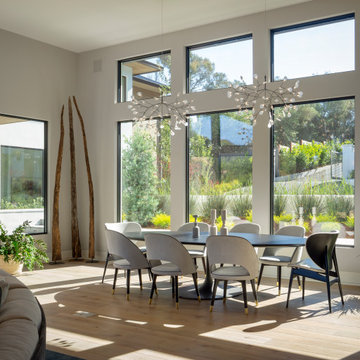
This is an example of a large contemporary dining room in San Francisco with beige walls, light hardwood floors, a ribbon fireplace and a metal fireplace surround.
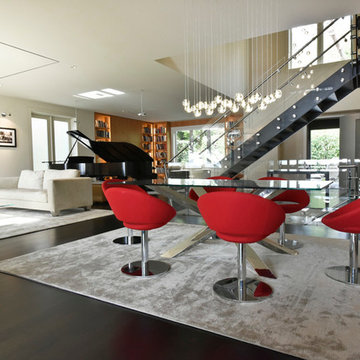
Dzopa Studios
Photo of an expansive contemporary open plan dining in Seattle with white walls, dark hardwood floors, a ribbon fireplace and a wood fireplace surround.
Photo of an expansive contemporary open plan dining in Seattle with white walls, dark hardwood floors, a ribbon fireplace and a wood fireplace surround.
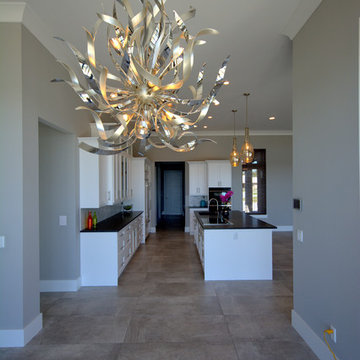
This is an example of a large contemporary kitchen/dining combo in Orlando with grey walls, porcelain floors, a ribbon fireplace and a stone fireplace surround.
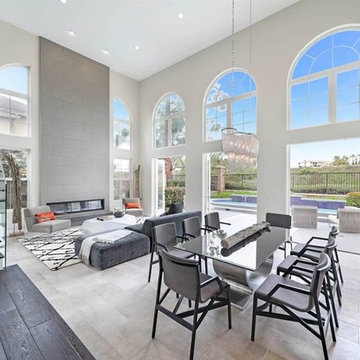
Inspiration for a large contemporary open plan dining in Orange County with porcelain floors, a tile fireplace surround, grey walls, a ribbon fireplace and grey floor.
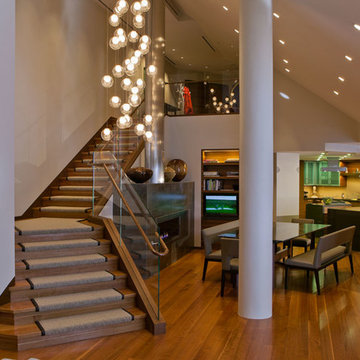
In this entryway to dining and kitchen area, the white and wood combination offers a spacious and cozy feeling. While the pendant chandelier adds beauty and elegance to the entire room. The angled ceiling, the stylish decors, and the warm lights brings out the contemporary design of this house.
Built by ULFBUILT. Message us to learn more about our work.
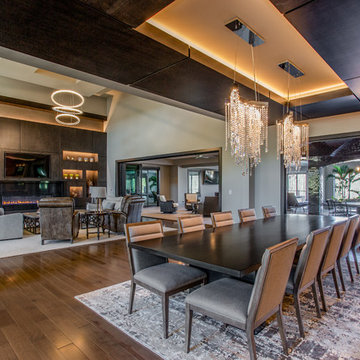
Photo of a large modern kitchen/dining combo in Cleveland with grey walls, dark hardwood floors, a ribbon fireplace, a tile fireplace surround and brown floor.
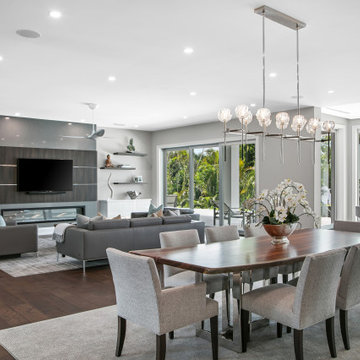
Expansive contemporary open plan dining in Tampa with grey walls, dark hardwood floors, a ribbon fireplace, a stone fireplace surround, brown floor and wallpaper.
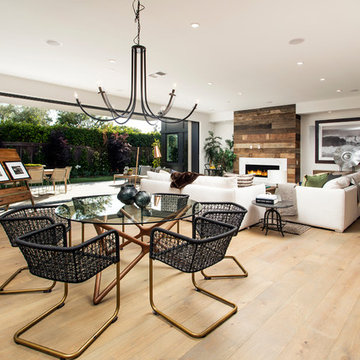
Texture, warmth, light and space are elements that exemplify the beauty and feel of this construction, A soft contemporary design with the perfect balance of wood, stone and masonry .
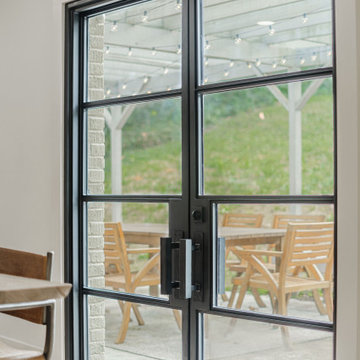
Photo of a mid-sized modern kitchen/dining combo in Other with white walls, light hardwood floors, a ribbon fireplace, a metal fireplace surround and brown floor.
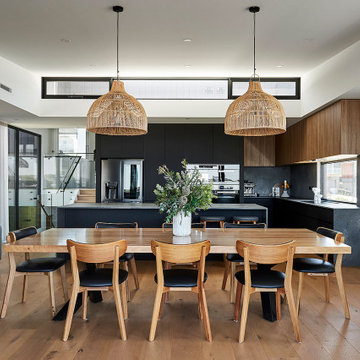
Inspiration for a large contemporary open plan dining in Geelong with white walls, medium hardwood floors, a ribbon fireplace, a tile fireplace surround, brown floor and vaulted.
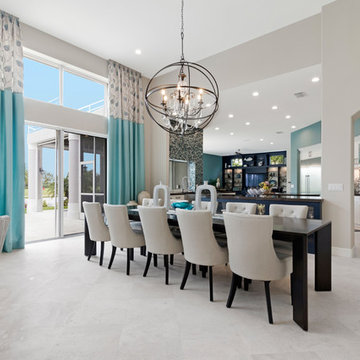
Design ideas for a large beach style kitchen/dining combo in Miami with beige walls, marble floors, a ribbon fireplace, a stone fireplace surround and beige floor.
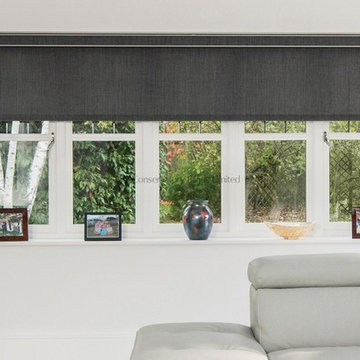
As a final touch, we also provided an electric roller blind with matching fascia and fabric to create a truly complete appearance to the room, with a very balanced design to the soft furnishings and over all colour palette. Not only does the roller blind operate almost silently, but it can be grouped to work with the lantern roof blind or just operate on its own using the fully featured app available from Somfy®.
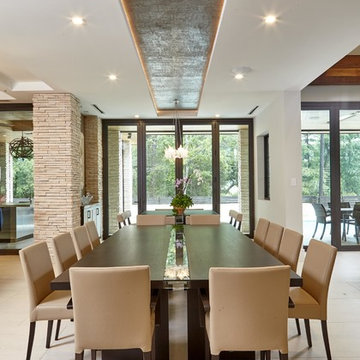
Joshua Curry Photography, Rick Ricozzi Photography
Large midcentury kitchen/dining combo in Wilmington with beige walls, porcelain floors, a ribbon fireplace, a stone fireplace surround and beige floor.
Large midcentury kitchen/dining combo in Wilmington with beige walls, porcelain floors, a ribbon fireplace, a stone fireplace surround and beige floor.
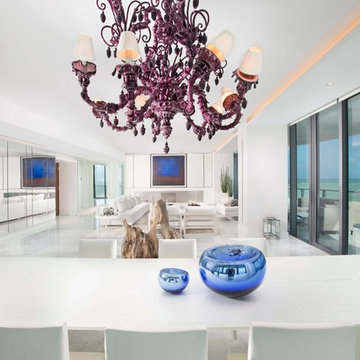
Miami Interior Designers - Residential Interior Design Project in Miami, FL. Regalia is an ultra-luxurious, one unit per floor residential tower. The 7600 square foot floor plate/balcony seen here was designed by Britto Charette.
Photo: Alexia Fodere
Modern interior decorators, Modern interior decorator, Contemporary Interior Designers, Contemporary Interior Designer, Interior design decorators, Interior design decorator, Interior Decoration and Design, Black Interior Designers, Black Interior Designer
Interior designer, Interior designers, Interior design decorators, Interior design decorator, Home interior designers, Home interior designer, Interior design companies, interior decorators, Interior decorator, Decorators, Decorator, Miami Decorators, Miami Decorator, Decorators, Miami Decorator, Miami Interior Design Firm, Interior Design Firms, Interior Designer Firm, Interior Designer Firms, Interior design, Interior designs, home decorators, Ocean front, Luxury home in Miami Beach, Living Room, master bedroom, master bathroom, powder room, Miami, Miami Interior Designers, Miami Interior Designer, Interior Designers Miami, Interior Designer Miami, Modern Interior Designers, Modern Interior Designer, Interior decorating Miami
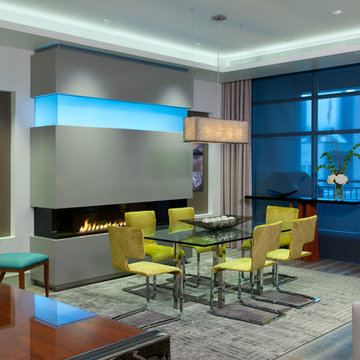
Craig Thompson Photography
This is an example of a mid-sized contemporary open plan dining in Other with white walls, light hardwood floors, a ribbon fireplace, a stone fireplace surround and grey floor.
This is an example of a mid-sized contemporary open plan dining in Other with white walls, light hardwood floors, a ribbon fireplace, a stone fireplace surround and grey floor.
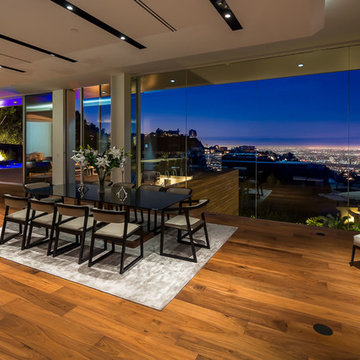
Mark Singer
Inspiration for an expansive modern open plan dining in Los Angeles with grey walls, medium hardwood floors, a ribbon fireplace and a stone fireplace surround.
Inspiration for an expansive modern open plan dining in Los Angeles with grey walls, medium hardwood floors, a ribbon fireplace and a stone fireplace surround.
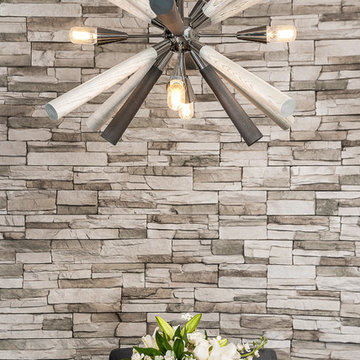
Marina Storm
Inspiration for a large contemporary dining room in Chicago with beige walls, medium hardwood floors, a ribbon fireplace, a metal fireplace surround and brown floor.
Inspiration for a large contemporary dining room in Chicago with beige walls, medium hardwood floors, a ribbon fireplace, a metal fireplace surround and brown floor.
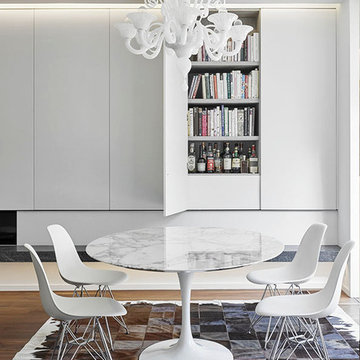
Bruce Damonte
This is an example of a large contemporary open plan dining in San Francisco with white walls, dark hardwood floors, a ribbon fireplace and a plaster fireplace surround.
This is an example of a large contemporary open plan dining in San Francisco with white walls, dark hardwood floors, a ribbon fireplace and a plaster fireplace surround.
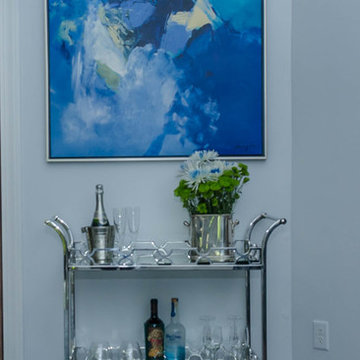
Inspiration for a large contemporary open plan dining in Cincinnati with grey walls, medium hardwood floors, a ribbon fireplace, a stone fireplace surround and brown floor.
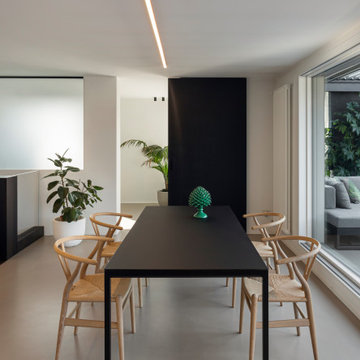
zona tavolo pranzo
Grande vetrata scorrevole sul terrazzo
Sullo sfondo zona relax - spa.
Tavolo Extendo, sedie wishbone di Carl Hansen,
porta scorrevole in legno con sistema magic
Luci: binari a soffitto di viabizzuno a led
Resina Kerakoll a terra colore 06.
Dining Room Design Ideas with a Ribbon Fireplace
4