Dining Room Design Ideas with a Ribbon Fireplace
Refine by:
Budget
Sort by:Popular Today
81 - 100 of 256 photos
Item 1 of 3
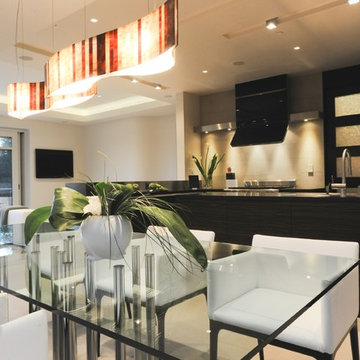
Photo by: Gina Taro
Photo of a mid-sized contemporary kitchen/dining combo in San Francisco with white walls and a ribbon fireplace.
Photo of a mid-sized contemporary kitchen/dining combo in San Francisco with white walls and a ribbon fireplace.
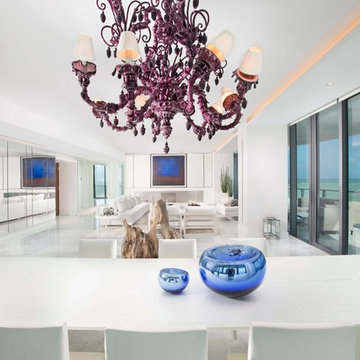
Miami Interior Designers - Residential Interior Design Project in Miami, FL. Regalia is an ultra-luxurious, one unit per floor residential tower. The 7600 square foot floor plate/balcony seen here was designed by Britto Charette.
Photo: Alexia Fodere
Modern interior decorators, Modern interior decorator, Contemporary Interior Designers, Contemporary Interior Designer, Interior design decorators, Interior design decorator, Interior Decoration and Design, Black Interior Designers, Black Interior Designer
Interior designer, Interior designers, Interior design decorators, Interior design decorator, Home interior designers, Home interior designer, Interior design companies, interior decorators, Interior decorator, Decorators, Decorator, Miami Decorators, Miami Decorator, Decorators, Miami Decorator, Miami Interior Design Firm, Interior Design Firms, Interior Designer Firm, Interior Designer Firms, Interior design, Interior designs, home decorators, Ocean front, Luxury home in Miami Beach, Living Room, master bedroom, master bathroom, powder room, Miami, Miami Interior Designers, Miami Interior Designer, Interior Designers Miami, Interior Designer Miami, Modern Interior Designers, Modern Interior Designer, Interior decorating Miami
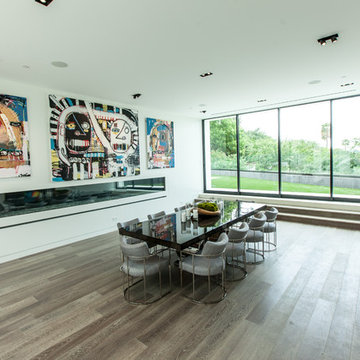
Design ideas for an expansive contemporary separate dining room in Los Angeles with white walls, medium hardwood floors, a ribbon fireplace and a plaster fireplace surround.
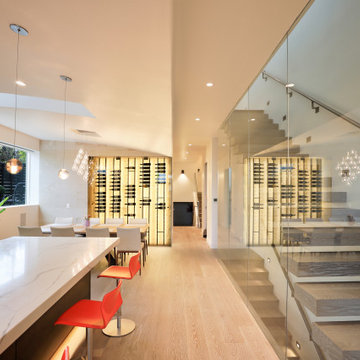
The Shoshone residence is envisioned as a monumental limestone volume that will house an eclectic collection of art and sculpture. The project examines unique lighting conditions throughout the day by utilizing a series of curved light scoops to direct and filter the illumination. These light scoops vary in size and shape in order to materialize a distinct set of experiences throughout the residence. The project rises three stories connecting the ground level neighboring community gardens to the city-wide panorama from the roof deck above. The vertical circulation linking these moments is contained within the largest light scoop monitor.
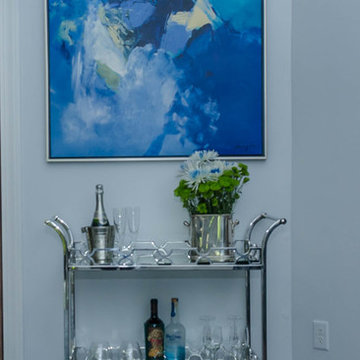
Inspiration for a large contemporary open plan dining in Cincinnati with grey walls, medium hardwood floors, a ribbon fireplace, a stone fireplace surround and brown floor.
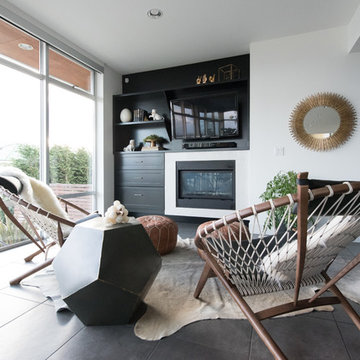
Inspiration for a large modern kitchen/dining combo in Seattle with white walls, slate floors and a ribbon fireplace.
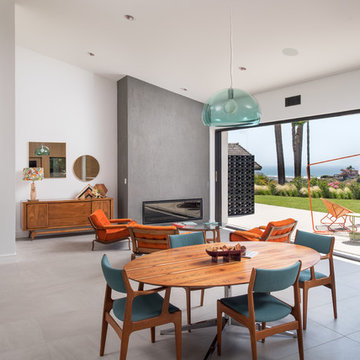
Design ideas for an expansive midcentury dining room in San Diego with white walls, porcelain floors, grey floor and a ribbon fireplace.
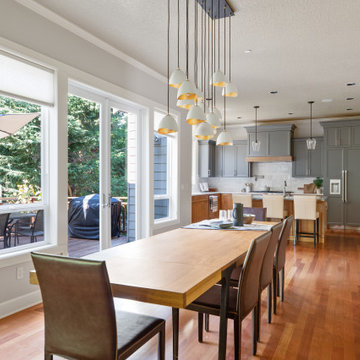
The long Crate and Barrel nook dining table connects the kitchen with the family room and upper deck. Windows to the backyard allow natural light to stream in, while the Hinkley Nula Fourteen Light Linear Chandelier adds a touch of modern glamour to this traditional home.
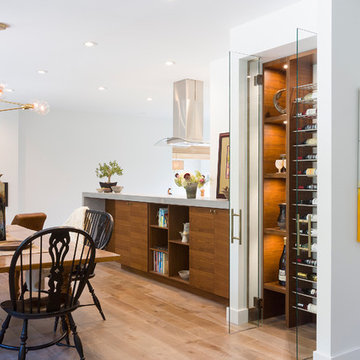
A riverfront property is a desirable piece of property duet to its proximity to a waterway and parklike setting. The value in this renovation to the customer was creating a home that allowed for maximum appreciation of the outside environment and integrating the outside with the inside, and this design achieved this goal completely.
To eliminate the fishbowl effect and sight-lines from the street the kitchen was strategically designed with a higher counter top space, wall areas were added and sinks and appliances were intentional placement. Open shelving in the kitchen and wine display area in the dining room was incorporated to display customer's pottery. Seating on two sides of the island maximize river views and conversation potential. Overall kitchen/dining/great room layout designed for parties, etc. - lots of gathering spots for people to hang out without cluttering the work triangle.
Eliminating walls in the ensuite provided a larger footprint for the area allowing for the freestanding tub and larger walk-in closet. Hardwoods, wood cabinets and the light grey colour pallet were carried through the entire home to integrate the space.
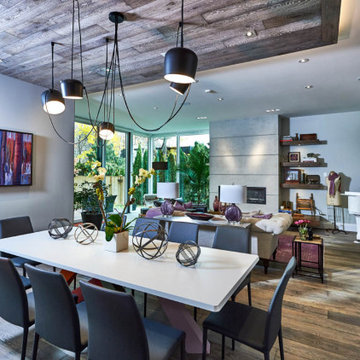
Design ideas for a large modern open plan dining in Toronto with grey walls, medium hardwood floors, a ribbon fireplace and brown floor.
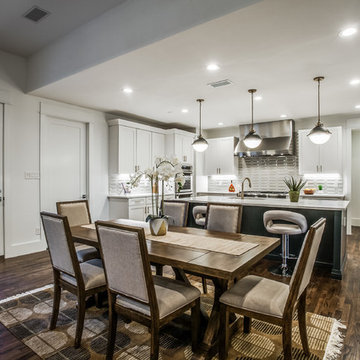
Step into the expansive dining room, seamlessly integrated into the open concept layout of the home. This grand room welcomes guests with its spaciousness and elegance. Adjacent to the dining area, a sleek wet bar offers convenience and style, perfect for entertaining and socializing.
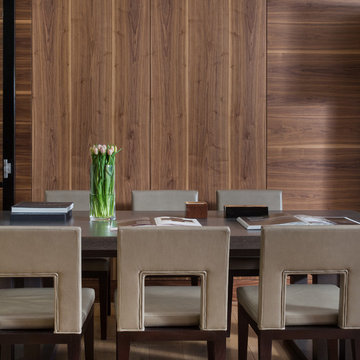
Design ideas for a large dining room in Moscow with medium hardwood floors, a ribbon fireplace and a metal fireplace surround.
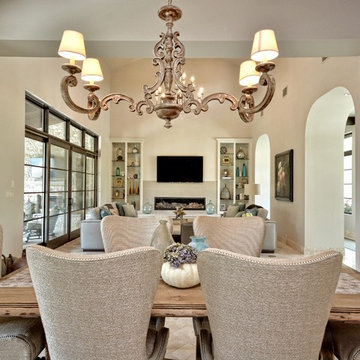
Santa Barbara Transitional Dining Area by Zbranek and Holt Custom Homes, Austin Luxury Home Builders
Design ideas for a large transitional kitchen/dining combo in Austin with white walls, travertine floors, a ribbon fireplace and a tile fireplace surround.
Design ideas for a large transitional kitchen/dining combo in Austin with white walls, travertine floors, a ribbon fireplace and a tile fireplace surround.
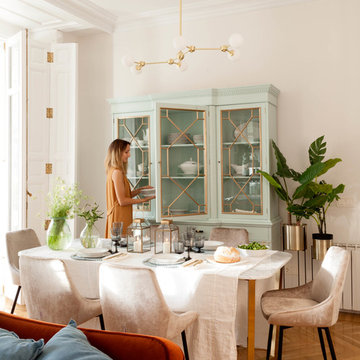
Inspiration for a large transitional open plan dining in Other with white walls, medium hardwood floors, a ribbon fireplace, a tile fireplace surround and multi-coloured floor.
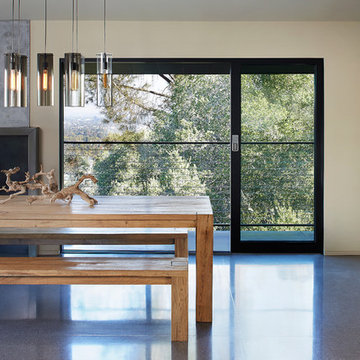
This open concept dining room not only is open to the kitchen and living room but also flows out to sprawling decks overlooking Silicon Valley. The weathered wood table and custom veneer millwork are juxtaposed against the sleek nature of the polished concrete floors and metal detailing on the custom fireplace.
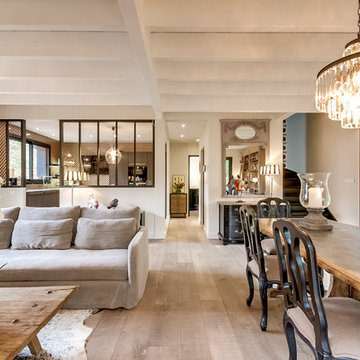
meero
Design ideas for a large traditional open plan dining in Paris with beige walls, light hardwood floors, a plaster fireplace surround, beige floor and a ribbon fireplace.
Design ideas for a large traditional open plan dining in Paris with beige walls, light hardwood floors, a plaster fireplace surround, beige floor and a ribbon fireplace.
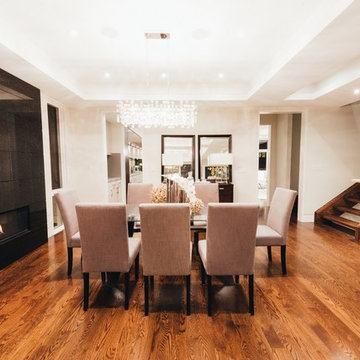
Photo of a large modern separate dining room in Toronto with white walls, medium hardwood floors, a tile fireplace surround, brown floor and a ribbon fireplace.
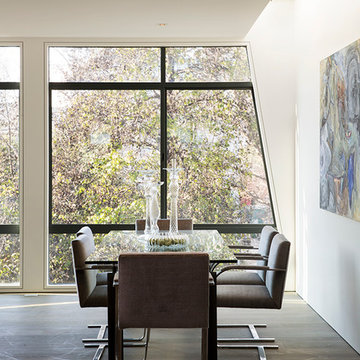
FLOOR: European White Oak/WALL: Level five smooth/ LIGHTS: Lucifer can lights/ CEILING: Level five smooth/STAIRS: Recessed LED lights in the riser/ FIRE PLACE: 3 sided fire place/SHELVES: Custom polished stainless steel LED shelves/ OUTLETS AND LIGHT SWITCHES: Made by Trufig /FIREPLACE: Ortal /WINDOWS: Blomberg custom aluminum frame windows/
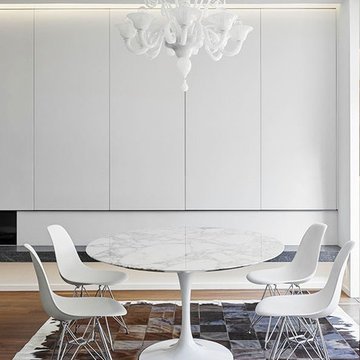
Bruce Damonte
Photo of a large contemporary open plan dining in San Francisco with white walls, dark hardwood floors, a ribbon fireplace and a plaster fireplace surround.
Photo of a large contemporary open plan dining in San Francisco with white walls, dark hardwood floors, a ribbon fireplace and a plaster fireplace surround.
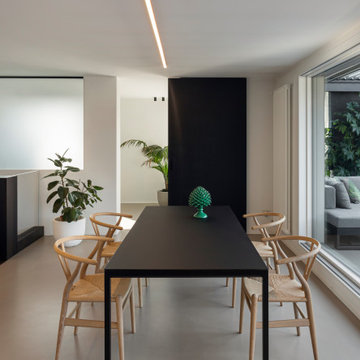
zona tavolo pranzo
Grande vetrata scorrevole sul terrazzo
Sullo sfondo zona relax - spa.
Tavolo Extendo, sedie wishbone di Carl Hansen,
porta scorrevole in legno con sistema magic
Luci: binari a soffitto di viabizzuno a led
Resina Kerakoll a terra colore 06.
Dining Room Design Ideas with a Ribbon Fireplace
5