Dining Room Design Ideas with a Standard Fireplace and a Wood Fireplace Surround
Refine by:
Budget
Sort by:Popular Today
161 - 180 of 1,726 photos
Item 1 of 3
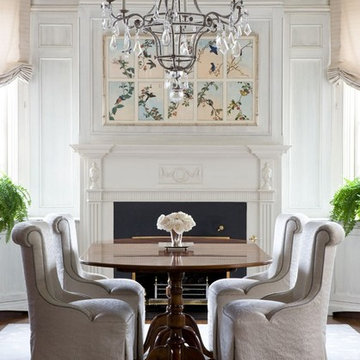
Mid-sized traditional separate dining room in DC Metro with a standard fireplace, blue walls, medium hardwood floors, a wood fireplace surround and brown floor.
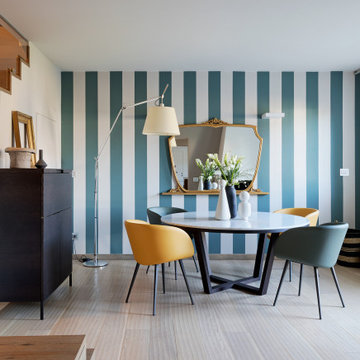
All’ingresso troviamo ad accoglierci la sala da pranzo, con il grande tavolo tondo artigianale contornato da poltroncine in pelle colorate; alle spalle una parete decorata con uno specchio di recupero che la impreziosisce e crea uno sfondo in perfetta armonia.
La scala in legno è stata completata con un parapetto in vetro trasparente sotto il quale troviamo un mobile bar realizzato artigianalmente.
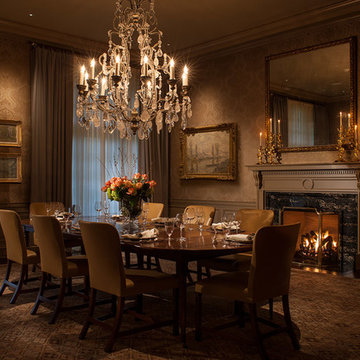
A dramatic atmosphere in this formal dining room is achieved with dark colors, luxurious fabrics and gorgeous wallpaper. The carved wood and marble fireplace blends beautifully with the extravagant crystal chandelier. Photo Credit: Warren Jagger, Architect: Mark P. Finlay Architects
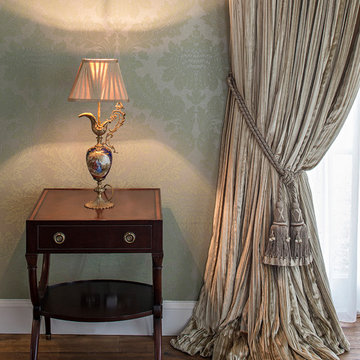
Detail of the curtain treatment in the Dining space.
Photography by Gareth Bryne
Photo of a large traditional separate dining room in Dublin with green walls, medium hardwood floors, a standard fireplace and a wood fireplace surround.
Photo of a large traditional separate dining room in Dublin with green walls, medium hardwood floors, a standard fireplace and a wood fireplace surround.
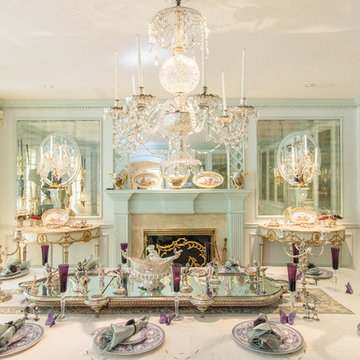
http://211westerlyroad.com
Introducing a distinctive residence in the coveted Weston Estate's neighborhood. A striking antique mirrored fireplace wall accents the majestic family room. The European elegance of the custom millwork in the entertainment sized dining room accents the recently renovated designer kitchen. Decorative French doors overlook the tiered granite and stone terrace leading to a resort-quality pool, outdoor fireplace, wading pool and hot tub. The library's rich wood paneling, an enchanting music room and first floor bedroom guest suite complete the main floor. The grande master suite has a palatial dressing room, private office and luxurious spa-like bathroom. The mud room is equipped with a dumbwaiter for your convenience. The walk-out entertainment level includes a state-of-the-art home theatre, wine cellar and billiards room that lead to a covered terrace. A semi-circular driveway and gated grounds complete the landscape for the ultimate definition of luxurious living.
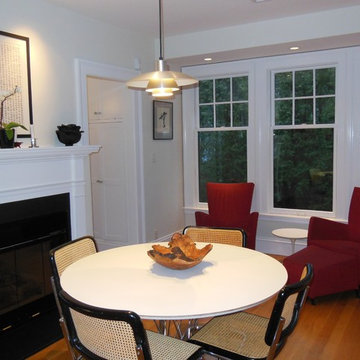
Design ideas for a mid-sized transitional open plan dining in Boston with beige walls, medium hardwood floors, a standard fireplace, a wood fireplace surround and brown floor.
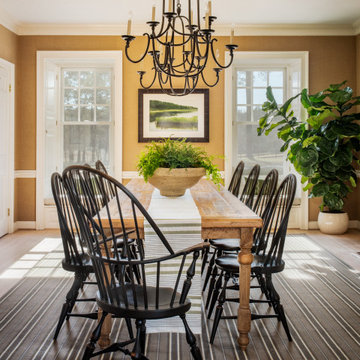
The family dining room was refreshed with a burlap wallpaper, a custom farm table, and classic windsor chairs.
Inspiration for a large dining room in Austin with beige walls, light hardwood floors, a standard fireplace, a wood fireplace surround and beige floor.
Inspiration for a large dining room in Austin with beige walls, light hardwood floors, a standard fireplace, a wood fireplace surround and beige floor.
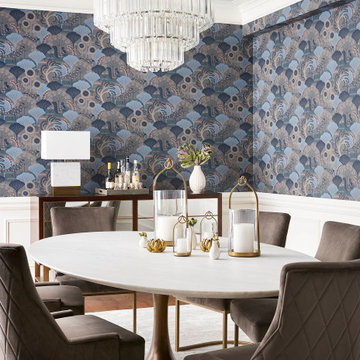
Design ideas for a large transitional dining room in Chicago with blue walls, medium hardwood floors, a standard fireplace, a wood fireplace surround, brown floor and wallpaper.
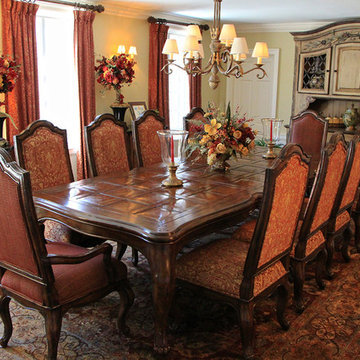
An incredible English Estate with old world charm and unique architecture,
A new home for our existing clients, their second project with us.
We happily took on the challenge of transitioning the furniture from their current home into this more than double square foot beauty!
Elegant arched doorways lead you from room to room....
We were in awe with the original detailing of the woodwork, exposed brick and wide planked ebony floors.
Simple elegance and traditional elements drove the design.
Quality textiles and finishes are used throughout out the home.
Warm hues of reds, tans and browns are regal and stately.
Luxury living for sure.
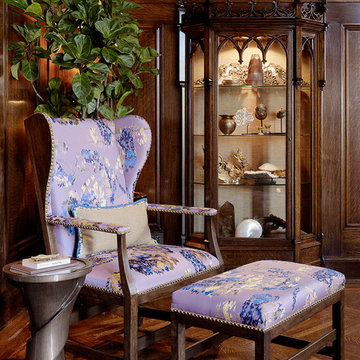
Inspiration for a large eclectic separate dining room in San Francisco with multi-coloured walls, dark hardwood floors, a standard fireplace and a wood fireplace surround.
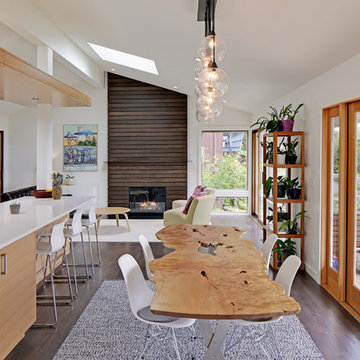
A collaborative space for entertaining, dining and gathering.
This is an example of a contemporary open plan dining in Seattle with white walls, dark hardwood floors, a standard fireplace and a wood fireplace surround.
This is an example of a contemporary open plan dining in Seattle with white walls, dark hardwood floors, a standard fireplace and a wood fireplace surround.
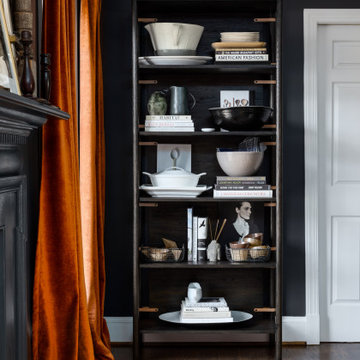
Dark, mood dining room with traditional portraiture and modern accents.
Photo of a mid-sized transitional kitchen/dining combo in Baltimore with black walls, medium hardwood floors, a standard fireplace, a wood fireplace surround and brown floor.
Photo of a mid-sized transitional kitchen/dining combo in Baltimore with black walls, medium hardwood floors, a standard fireplace, a wood fireplace surround and brown floor.
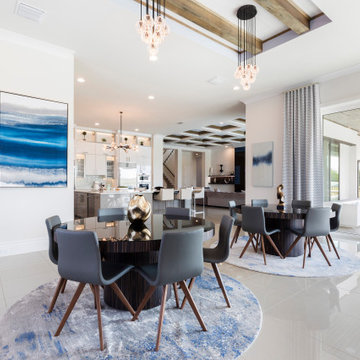
Open Concept Dining / Kitchen / Living Room with 2 x Round Dining Tables with seating for 12, Exposed Beams and Upgraded lighting package.
This is an example of an expansive contemporary open plan dining in Orlando with white walls, porcelain floors, a standard fireplace, a wood fireplace surround and beige floor.
This is an example of an expansive contemporary open plan dining in Orlando with white walls, porcelain floors, a standard fireplace, a wood fireplace surround and beige floor.
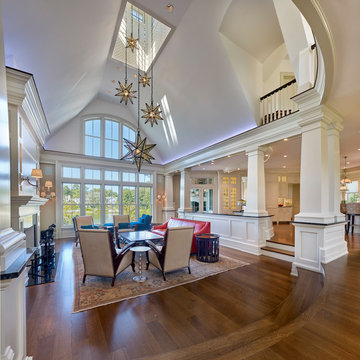
Don Pearse Photographers
Mid-sized traditional dining room in Other with white walls, dark hardwood floors, a standard fireplace, a wood fireplace surround and brown floor.
Mid-sized traditional dining room in Other with white walls, dark hardwood floors, a standard fireplace, a wood fireplace surround and brown floor.
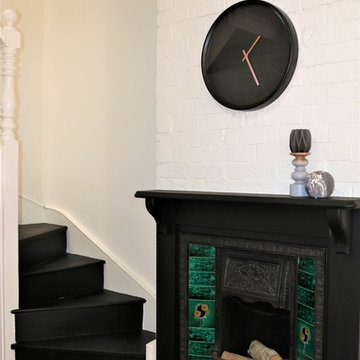
Cosmetic remodel and completely styled 100 year old Victorian Terrace in the CBD of Newcastle, NSW.
Total investment - approx $50,000.00
Return on investment - approx $230,000.00
Photos taken by Turnstyle Living.
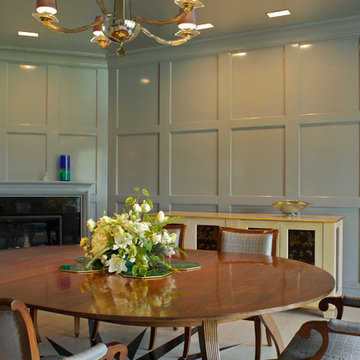
Mid-sized traditional separate dining room in Boston with grey walls, light hardwood floors, a standard fireplace and a wood fireplace surround.
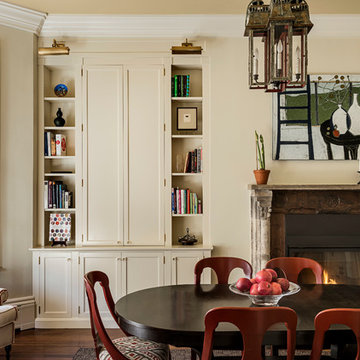
Sea-Dar Construction
dpf Design, Inc.
Rob Karosis
Inspiration for a traditional dining room in Boston with beige walls, dark hardwood floors, a standard fireplace and a wood fireplace surround.
Inspiration for a traditional dining room in Boston with beige walls, dark hardwood floors, a standard fireplace and a wood fireplace surround.
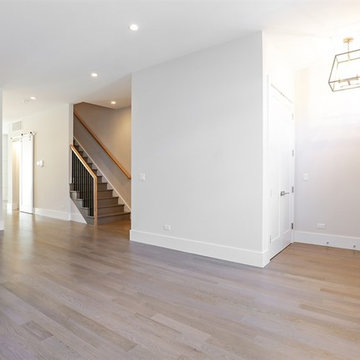
This is an example of a large modern open plan dining in Chicago with grey walls, light hardwood floors, a standard fireplace and a wood fireplace surround.
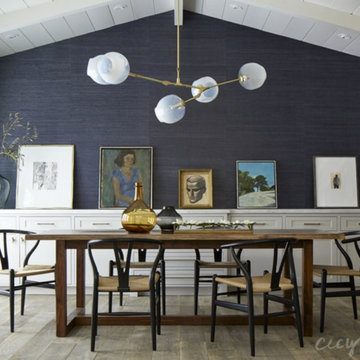
Inspiration for a mid-sized country open plan dining in San Francisco with blue walls, light hardwood floors, a standard fireplace and a wood fireplace surround.
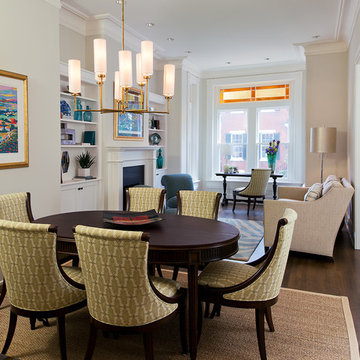
Hoachlander Davis Photography
This is an example of a mid-sized traditional separate dining room in DC Metro with white walls, medium hardwood floors, a standard fireplace and a wood fireplace surround.
This is an example of a mid-sized traditional separate dining room in DC Metro with white walls, medium hardwood floors, a standard fireplace and a wood fireplace surround.
Dining Room Design Ideas with a Standard Fireplace and a Wood Fireplace Surround
9