Dining Room Design Ideas with a Standard Fireplace and a Wood Fireplace Surround
Refine by:
Budget
Sort by:Popular Today
81 - 100 of 1,726 photos
Item 1 of 3
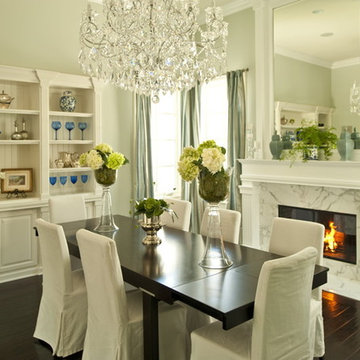
Alexandra Rae Interior Design; Kent Wilson Photography
This is an example of a mid-sized traditional separate dining room in Los Angeles with blue walls, dark hardwood floors, a standard fireplace and a wood fireplace surround.
This is an example of a mid-sized traditional separate dining room in Los Angeles with blue walls, dark hardwood floors, a standard fireplace and a wood fireplace surround.
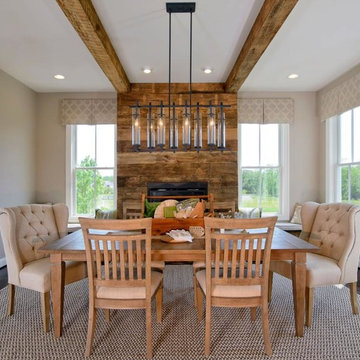
Large country separate dining room in Other with beige walls, medium hardwood floors, a standard fireplace and a wood fireplace surround.
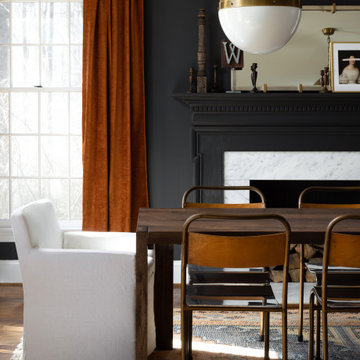
Dark, mood dining room with traditional portraiture and modern accents.
This is an example of a mid-sized transitional kitchen/dining combo in Baltimore with black walls, medium hardwood floors, a standard fireplace, a wood fireplace surround and brown floor.
This is an example of a mid-sized transitional kitchen/dining combo in Baltimore with black walls, medium hardwood floors, a standard fireplace, a wood fireplace surround and brown floor.
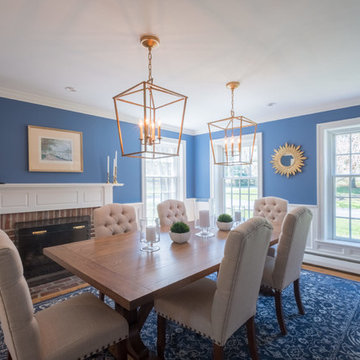
This kitchen and dining room remodel gave this transitional/traditional home a fresh and chic update. The kitchen features a black granite counters, top of the line appliances, a wet bar, a custom-built wall cabinet for storage and a place for charging electronics, and a large center island. The blue island features seating for four, lots of storage and microwave drawer. Its counter is made of two layers of Carrara marble. In the dining room, the custom-made wainscoting and fireplace surround mimic the kitchen cabinetry, providing a cohesive and modern look.
RUDLOFF Custom Builders has won Best of Houzz for Customer Service in 2014, 2015 2016 and 2017. We also were voted Best of Design in 2016, 2017 and 2018, which only 2% of professionals receive. Rudloff Custom Builders has been featured on Houzz in their Kitchen of the Week, What to Know About Using Reclaimed Wood in the Kitchen as well as included in their Bathroom WorkBook article. We are a full service, certified remodeling company that covers all of the Philadelphia suburban area. This business, like most others, developed from a friendship of young entrepreneurs who wanted to make a difference in their clients’ lives, one household at a time. This relationship between partners is much more than a friendship. Edward and Stephen Rudloff are brothers who have renovated and built custom homes together paying close attention to detail. They are carpenters by trade and understand concept and execution. RUDLOFF CUSTOM BUILDERS will provide services for you with the highest level of professionalism, quality, detail, punctuality and craftsmanship, every step of the way along our journey together.
Specializing in residential construction allows us to connect with our clients early in the design phase to ensure that every detail is captured as you imagined. One stop shopping is essentially what you will receive with RUDLOFF CUSTOM BUILDERS from design of your project to the construction of your dreams, executed by on-site project managers and skilled craftsmen. Our concept: envision our client’s ideas and make them a reality. Our mission: CREATING LIFETIME RELATIONSHIPS BUILT ON TRUST AND INTEGRITY.
Photo Credit: JMB Photoworks
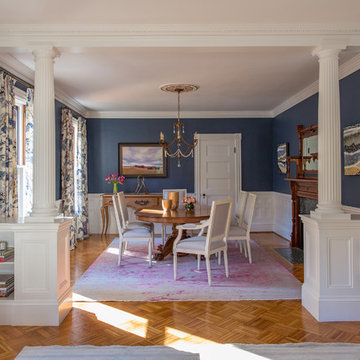
As seen on This Old House, photo by Eric Roth
Photo of a large traditional open plan dining in Boston with blue walls, medium hardwood floors, a standard fireplace and a wood fireplace surround.
Photo of a large traditional open plan dining in Boston with blue walls, medium hardwood floors, a standard fireplace and a wood fireplace surround.
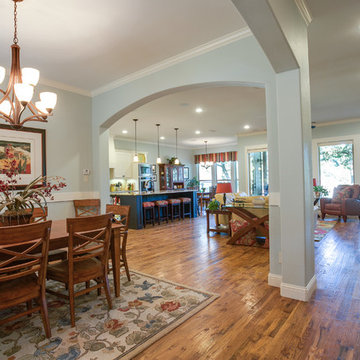
Ariana Miller with ANM Photography. www.anmphoto.com.
Photo of an expansive traditional open plan dining in Dallas with blue walls, light hardwood floors, a standard fireplace and a wood fireplace surround.
Photo of an expansive traditional open plan dining in Dallas with blue walls, light hardwood floors, a standard fireplace and a wood fireplace surround.
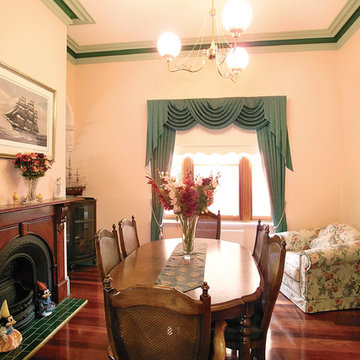
Formal Dining Room with Victoria fireplace with timber mantle. Glass cabinets contain clients praised porcelain collection and model ships interest. New Victorian cornices were replaced and lighting was true to the period.
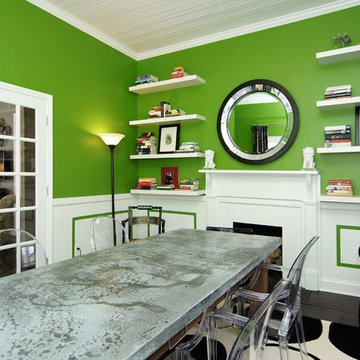
The Dining Room wall color is Sherwin Williams 6719 Gecko. This darling Downtown Raleigh Cottage is over 100 years old. The current owners wanted to have some fun in their historic home! Sherwin Williams and Restoration Hardware paint colors inside add a contemporary feel.
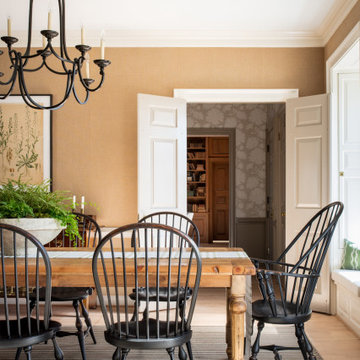
The family dining room was refreshed with a burlap wallpaper, a custom farm table, and classic windsor chairs.
Design ideas for a large dining room in Austin with beige walls, light hardwood floors, a standard fireplace, a wood fireplace surround and beige floor.
Design ideas for a large dining room in Austin with beige walls, light hardwood floors, a standard fireplace, a wood fireplace surround and beige floor.
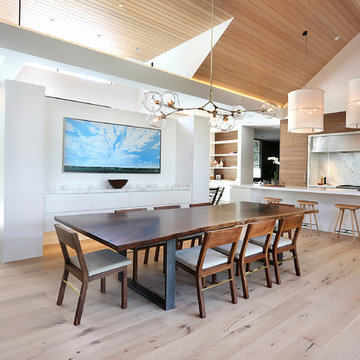
Inspiration for a mid-sized contemporary open plan dining in Denver with white walls, medium hardwood floors, a standard fireplace, a wood fireplace surround and brown floor.
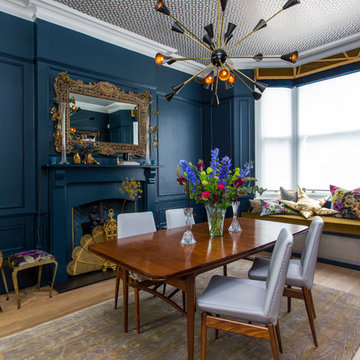
This Victorian dining room was sympathetically renovated to sit well within its era, yet have a modern and midcentury edge. Contemporary pieces bring it right into the 21st century.
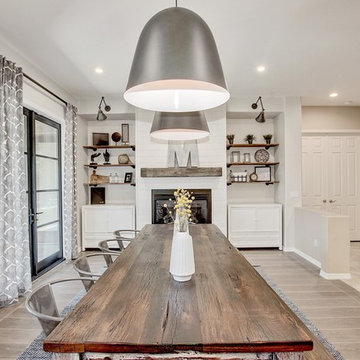
Inspiration for a mid-sized traditional separate dining room in Phoenix with white walls, porcelain floors, a standard fireplace and a wood fireplace surround.
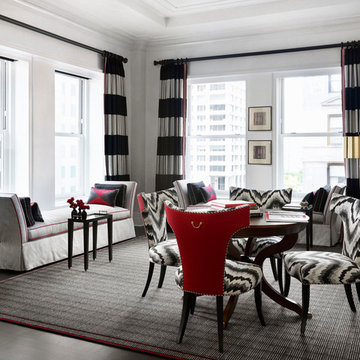
Gorgeous living and dining area with bobs of black and red.
Werner Straube
Inspiration for a large contemporary separate dining room in Chicago with white walls, dark hardwood floors, brown floor, a standard fireplace, a wood fireplace surround and recessed.
Inspiration for a large contemporary separate dining room in Chicago with white walls, dark hardwood floors, brown floor, a standard fireplace, a wood fireplace surround and recessed.
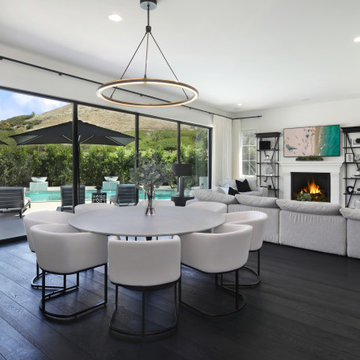
Photo of a large modern kitchen/dining combo in Orange County with white walls, dark hardwood floors, a standard fireplace, a wood fireplace surround and black floor.
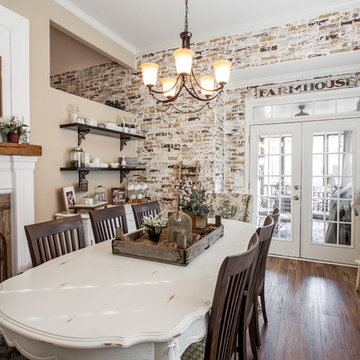
Design ideas for a large country separate dining room in Atlanta with brown walls, dark hardwood floors, a standard fireplace, a wood fireplace surround and brown floor.
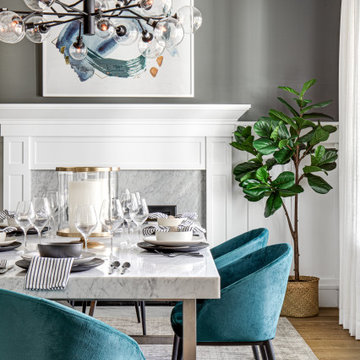
This is an example of a large transitional separate dining room in Orange County with grey walls, light hardwood floors, brown floor, a standard fireplace, a wood fireplace surround, exposed beam and decorative wall panelling.
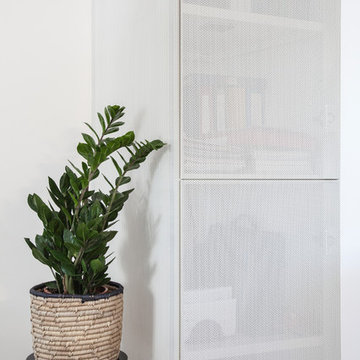
Photo : BCDF Studio
This is an example of a mid-sized contemporary open plan dining in Paris with white walls, light hardwood floors, a standard fireplace, a wood fireplace surround and beige floor.
This is an example of a mid-sized contemporary open plan dining in Paris with white walls, light hardwood floors, a standard fireplace, a wood fireplace surround and beige floor.
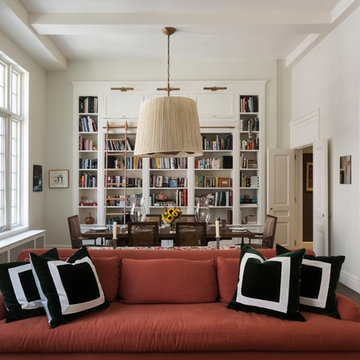
In this double height Living/Dining Room, Weil Friedman designed a tall built-in bookcase. The bookcase not only provides much needed storage space, but also serves to visually balance the tall windows with the low doors on the opposite wall. False transom panels were added above the low doors to make them appear taller in scale with the room.
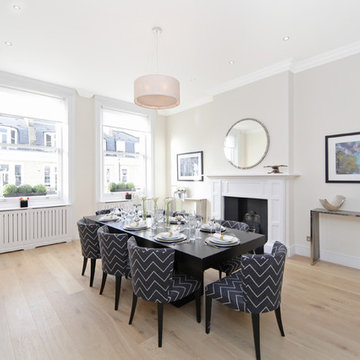
Photo of a large contemporary kitchen/dining combo in London with light hardwood floors, a standard fireplace, a wood fireplace surround and beige walls.
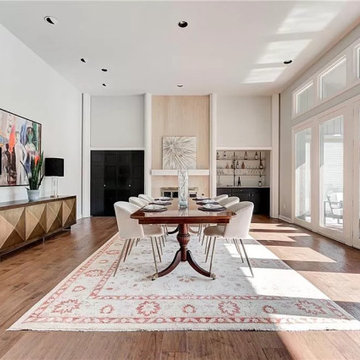
Inspiration for an expansive modern open plan dining in Oklahoma City with white walls, medium hardwood floors, a standard fireplace, a wood fireplace surround, brown floor and vaulted.
Dining Room Design Ideas with a Standard Fireplace and a Wood Fireplace Surround
5