Dining Room Design Ideas with a Standard Fireplace and a Wood Fireplace Surround
Refine by:
Budget
Sort by:Popular Today
101 - 120 of 1,726 photos
Item 1 of 3
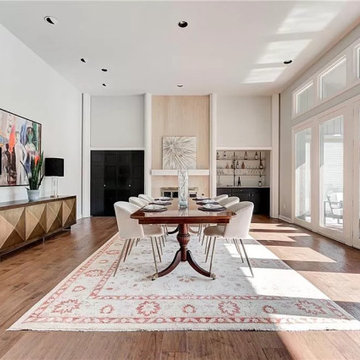
Inspiration for an expansive modern open plan dining in Oklahoma City with white walls, medium hardwood floors, a standard fireplace, a wood fireplace surround, brown floor and vaulted.
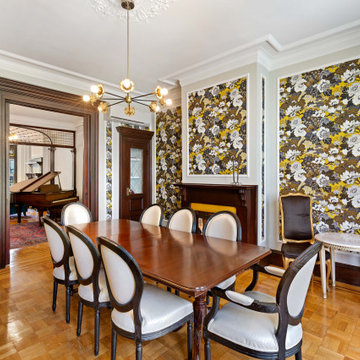
Design ideas for a large contemporary open plan dining in New York with light hardwood floors, a standard fireplace, a wood fireplace surround, brown floor, vaulted and wallpaper.
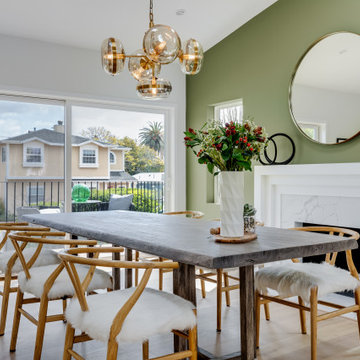
Photo of a large transitional kitchen/dining combo in Los Angeles with green walls, light hardwood floors, a standard fireplace, a wood fireplace surround and vaulted.
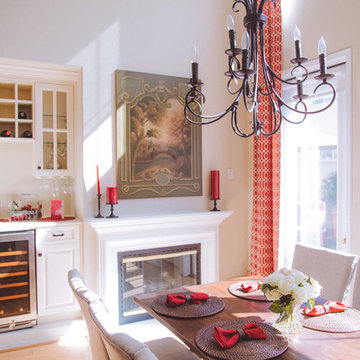
This is an example of a mid-sized transitional open plan dining in Orange County with beige walls, light hardwood floors, a standard fireplace, a wood fireplace surround and beige floor.
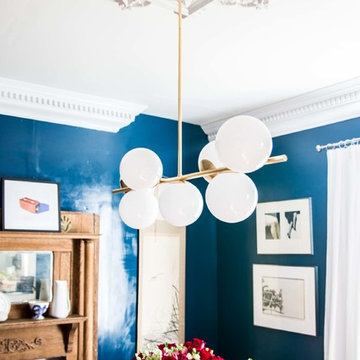
Modern chandelier with ceiling medallion.
Design ideas for a mid-sized eclectic kitchen/dining combo in Atlanta with blue walls, a standard fireplace and a wood fireplace surround.
Design ideas for a mid-sized eclectic kitchen/dining combo in Atlanta with blue walls, a standard fireplace and a wood fireplace surround.
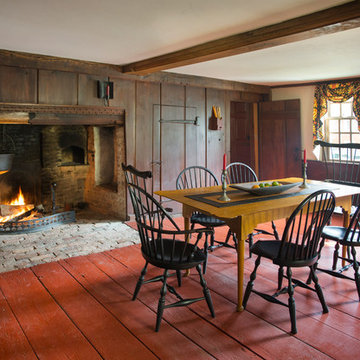
The historic restoration of this First Period Ipswich, Massachusetts home (c. 1686) was an eighteen-month project that combined exterior and interior architectural work to preserve and revitalize this beautiful home. Structurally, work included restoring the summer beam, straightening the timber frame, and adding a lean-to section. The living space was expanded with the addition of a spacious gourmet kitchen featuring countertops made of reclaimed barn wood. As is always the case with our historic renovations, we took special care to maintain the beauty and integrity of the historic elements while bringing in the comfort and convenience of modern amenities. We were even able to uncover and restore much of the original fabric of the house (the chimney, fireplaces, paneling, trim, doors, hinges, etc.), which had been hidden for years under a renovation dating back to 1746.
Winner, 2012 Mary P. Conley Award for historic home restoration and preservation
You can read more about this restoration in the Boston Globe article by Regina Cole, “A First Period home gets a second life.” http://www.bostonglobe.com/magazine/2013/10/26/couple-rebuild-their-century-home-ipswich/r2yXE5yiKWYcamoFGmKVyL/story.html
Photo Credit: Eric Roth
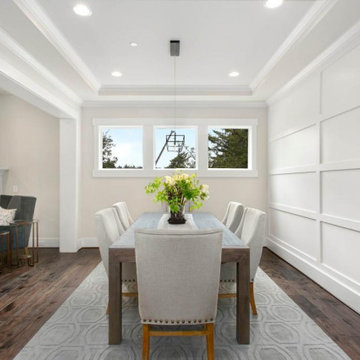
This is an example of a large contemporary open plan dining in Seattle with white walls, dark hardwood floors, a standard fireplace, a wood fireplace surround and brown floor.
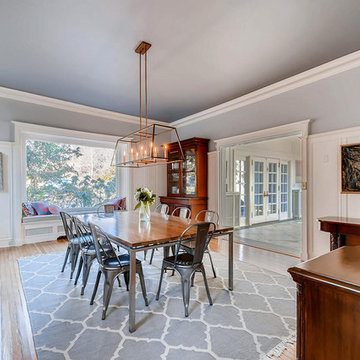
Photo of a large country separate dining room in Baltimore with grey walls, light hardwood floors, a standard fireplace, a wood fireplace surround and brown floor.
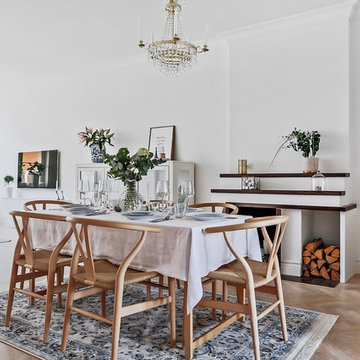
Bjurfors/ SE360
Inspiration for a scandinavian dining room in Malmo with white walls, light hardwood floors, a standard fireplace and a wood fireplace surround.
Inspiration for a scandinavian dining room in Malmo with white walls, light hardwood floors, a standard fireplace and a wood fireplace surround.
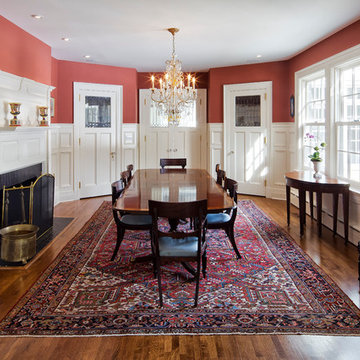
Dining room with wood paneling inspired by original mantel. New leaded glass doors to kitchen (center) and china cabinets (left and right).
Pete Weigley
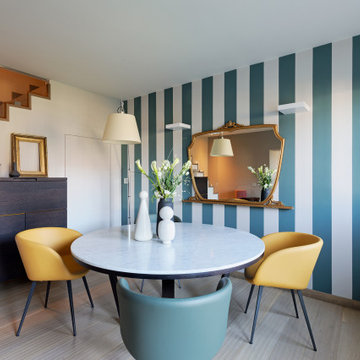
All’ingresso troviamo ad accoglierci la sala da pranzo, con il grande tavolo tondo artigianale contornato da poltroncine in pelle colorate; alle spalle una parete decorata con uno specchio di recupero che la impreziosisce e crea uno sfondo in perfetta armonia.
La scala in legno è stata completata con un parapetto in vetro trasparente sotto il quale troviamo un mobile bar realizzato artigianalmente.
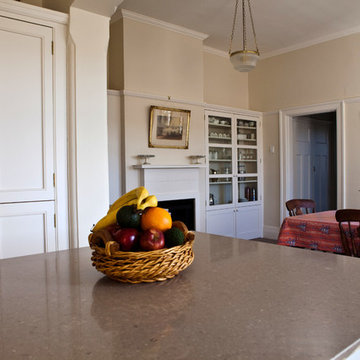
Emilio Cresciani
Inspiration for a small arts and crafts kitchen/dining combo in Sydney with white walls, carpet, a standard fireplace, a wood fireplace surround and brown floor.
Inspiration for a small arts and crafts kitchen/dining combo in Sydney with white walls, carpet, a standard fireplace, a wood fireplace surround and brown floor.
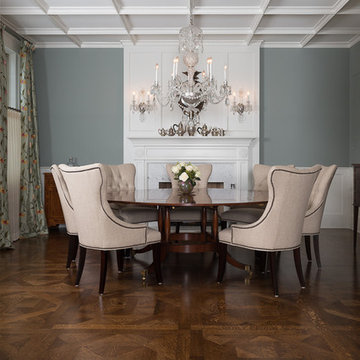
Karen Knecht Photography
Inspiration for a large traditional separate dining room in Chicago with green walls, dark hardwood floors, a standard fireplace and a wood fireplace surround.
Inspiration for a large traditional separate dining room in Chicago with green walls, dark hardwood floors, a standard fireplace and a wood fireplace surround.
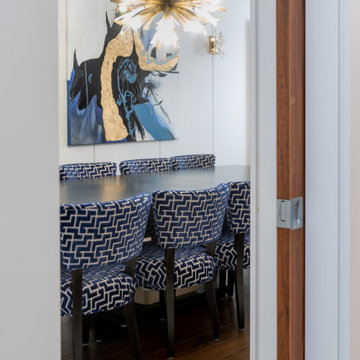
A dining room with seating for 14, achieved with 10 chairs and 2 double captains chairs flanking a custom made, extra wide, table. The space, built for entertainment, With an entrance from the expansive foyer, built-in walnut pocket doors provide an elevated entry and privacy.
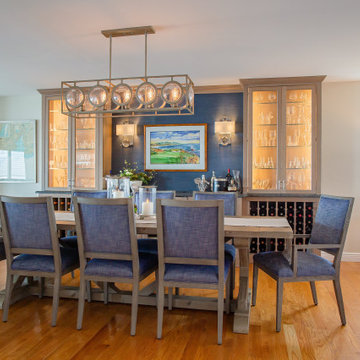
Open floor plan with the dining room in the middle!!!
A custom built bar separates the spaces nicely. Grass cloth wallpaper between the upper cabinets provides a textural backdrop for the original water color of Pebble Beach and glass orb wall sconces. The round glass is repeated in the chandelier. A nautical chart of the New Haven Harbor shows just where you are, and where you might want to go after dinner!
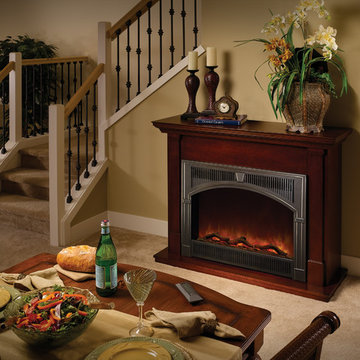
Design ideas for a mid-sized traditional open plan dining in New York with beige walls, carpet, a standard fireplace, a wood fireplace surround and beige floor.
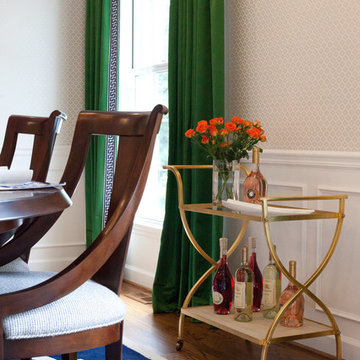
Cori Nation's Photography
This is an example of a mid-sized transitional separate dining room in St Louis with beige walls, light hardwood floors, a standard fireplace and a wood fireplace surround.
This is an example of a mid-sized transitional separate dining room in St Louis with beige walls, light hardwood floors, a standard fireplace and a wood fireplace surround.
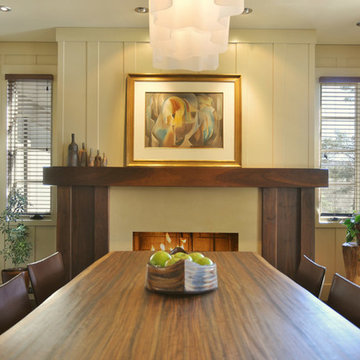
This renovation in north Asheville has updated finishes and modernization throughout while still maintaining the style and layout of the original house. New insulation and heating and cooling systems dramatically improves the comfort and energy efficiency.
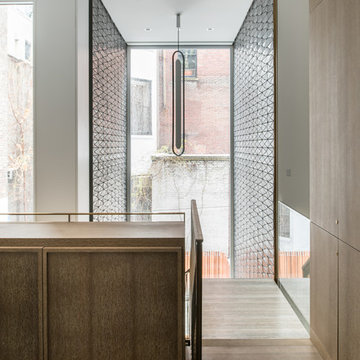
Townhouse dining room and stair hall.
Photo by Alan Tansey. Architecture and Interior Design by MKCA.
Design ideas for a mid-sized modern open plan dining in New York with white walls, medium hardwood floors, a standard fireplace and a wood fireplace surround.
Design ideas for a mid-sized modern open plan dining in New York with white walls, medium hardwood floors, a standard fireplace and a wood fireplace surround.
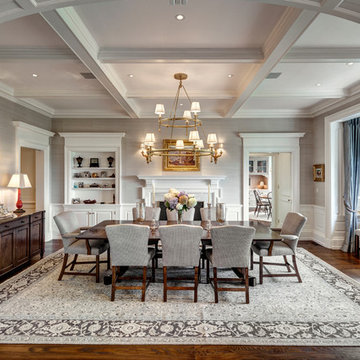
HOBI Award 2014 - Winner - Best Custom Home 12,000- 14,000 sf
Charles Hilton Architects
Woodruff/Brown Architectural Photography
Traditional separate dining room in New York with grey walls, a standard fireplace, a wood fireplace surround and medium hardwood floors.
Traditional separate dining room in New York with grey walls, a standard fireplace, a wood fireplace surround and medium hardwood floors.
Dining Room Design Ideas with a Standard Fireplace and a Wood Fireplace Surround
6