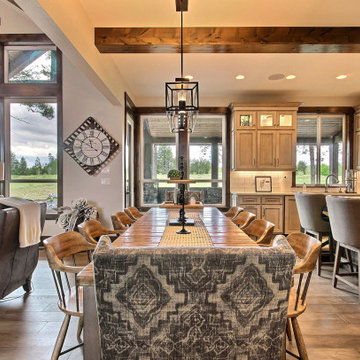Dining Room Design Ideas with a Standard Fireplace and Exposed Beam
Refine by:
Budget
Sort by:Popular Today
141 - 160 of 414 photos
Item 1 of 3
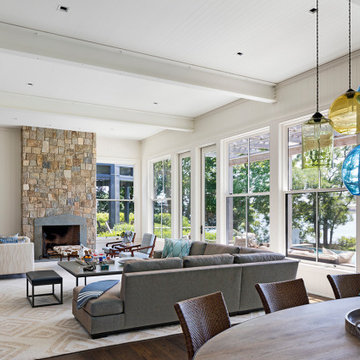
Photo of a large beach style kitchen/dining combo in New York with white walls, dark hardwood floors, a standard fireplace, a stone fireplace surround, brown floor and exposed beam.
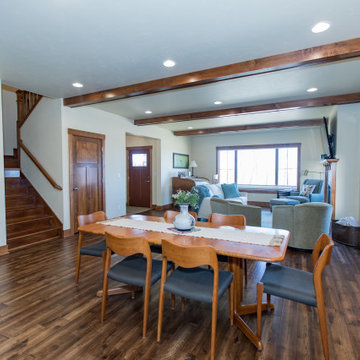
This is an example of a mid-sized arts and crafts open plan dining in Milwaukee with beige walls, dark hardwood floors, a standard fireplace, a tile fireplace surround, brown floor and exposed beam.
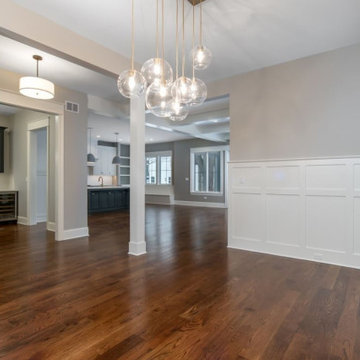
Farmhouse dining room view of the kitchen and butler's pantry. Stunningly simple glass bubble chandelier.
Inspiration for a mid-sized country open plan dining in Chicago with grey walls, medium hardwood floors, a standard fireplace, brown floor and exposed beam.
Inspiration for a mid-sized country open plan dining in Chicago with grey walls, medium hardwood floors, a standard fireplace, brown floor and exposed beam.

Midcentury modern kitchen and dining updated with white quartz countertops, charcoal cabinets, stainless steel appliances, stone look flooring and copper accents and lighting
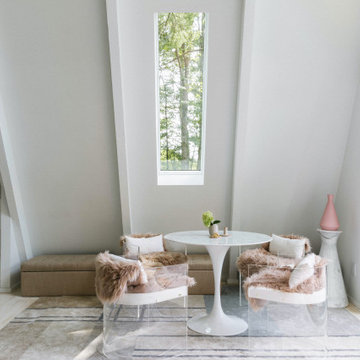
This is an example of a small midcentury kitchen/dining combo in New York with white walls, light hardwood floors, a standard fireplace, a stone fireplace surround, beige floor and exposed beam.
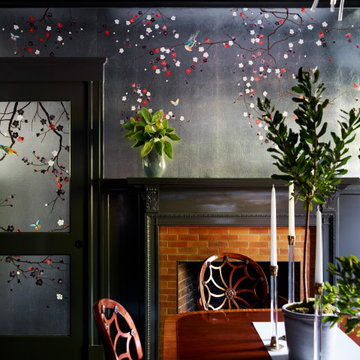
Large separate dining room in Boston with metallic walls, dark hardwood floors, a standard fireplace, a brick fireplace surround, black floor, exposed beam and wallpaper.
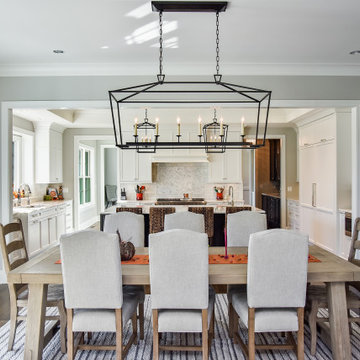
A breakfast area opens enfilade into the kitchen.
Photo of a large traditional kitchen/dining combo in Chicago with grey walls, medium hardwood floors, a standard fireplace, a stone fireplace surround, brown floor and exposed beam.
Photo of a large traditional kitchen/dining combo in Chicago with grey walls, medium hardwood floors, a standard fireplace, a stone fireplace surround, brown floor and exposed beam.
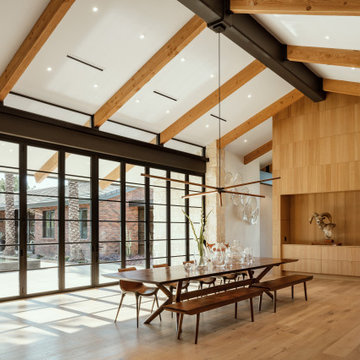
Chase Warren Design built this custom fourteen foot Walnut Dinning Table.
Modern open plan dining in Phoenix with light hardwood floors, a standard fireplace, a stone fireplace surround, exposed beam and brick walls.
Modern open plan dining in Phoenix with light hardwood floors, a standard fireplace, a stone fireplace surround, exposed beam and brick walls.
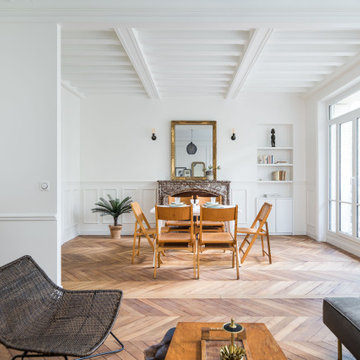
salle a manger, séjour, salon, parquet en point de Hongrie, miroir décoration, moulures, poutres peintes, cheminées, pierre, chaise en bois, table blanche, art de table, tapis peau de vache, fauteuils, grandes fenêtres, cadres, lustre, quartz, plantes
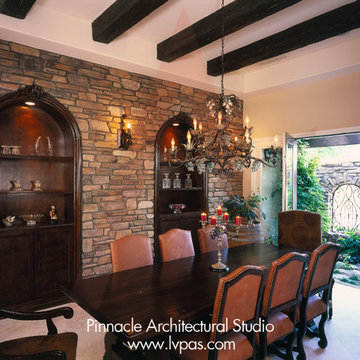
Designed by Pinnacle Architectural Studio
Inspiration for an expansive traditional kitchen/dining combo in Las Vegas with beige walls, ceramic floors, a standard fireplace, a stone fireplace surround, beige floor, exposed beam and wallpaper.
Inspiration for an expansive traditional kitchen/dining combo in Las Vegas with beige walls, ceramic floors, a standard fireplace, a stone fireplace surround, beige floor, exposed beam and wallpaper.
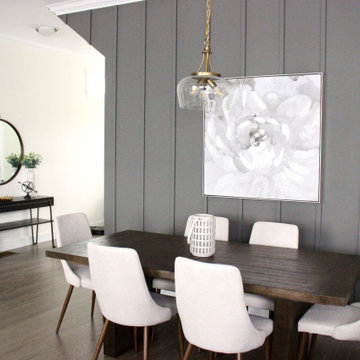
A large gray floral piece of wall part brightens up the gray panelled wall in the dining area.
This is an example of a mid-sized modern open plan dining in Vancouver with grey walls, medium hardwood floors, a standard fireplace, a tile fireplace surround, brown floor, exposed beam and panelled walls.
This is an example of a mid-sized modern open plan dining in Vancouver with grey walls, medium hardwood floors, a standard fireplace, a tile fireplace surround, brown floor, exposed beam and panelled walls.
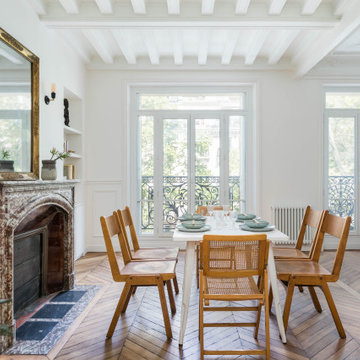
This is an example of a large contemporary open plan dining in Paris with white walls, medium hardwood floors, a standard fireplace, a stone fireplace surround, brown floor, exposed beam and decorative wall panelling.
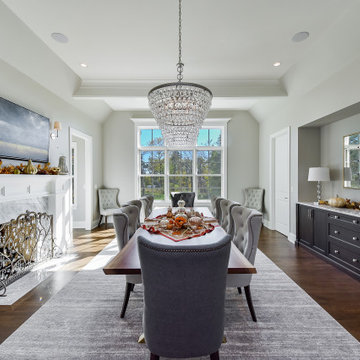
An on-axis dining room centered on the front entry. Flanking bookshelves with glass doors. A fireplace bi-sects the room.
This is an example of a large traditional kitchen/dining combo in Chicago with grey walls, medium hardwood floors, a standard fireplace, a stone fireplace surround, brown floor and exposed beam.
This is an example of a large traditional kitchen/dining combo in Chicago with grey walls, medium hardwood floors, a standard fireplace, a stone fireplace surround, brown floor and exposed beam.
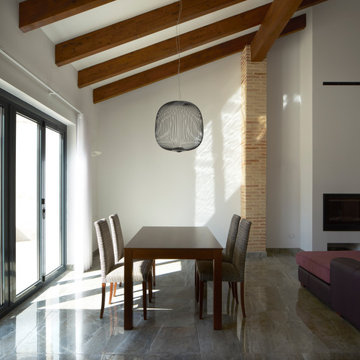
Design ideas for a mid-sized contemporary open plan dining in Valencia with white walls, porcelain floors, a standard fireplace, a metal fireplace surround and exposed beam.
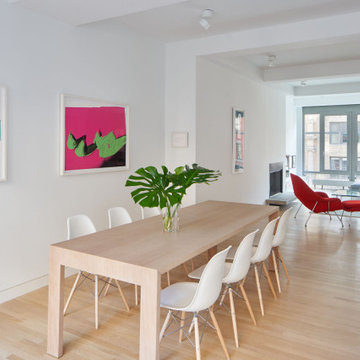
This is an example of a mid-sized modern kitchen/dining combo in New York with white walls, light hardwood floors, a standard fireplace, a metal fireplace surround, beige floor and exposed beam.
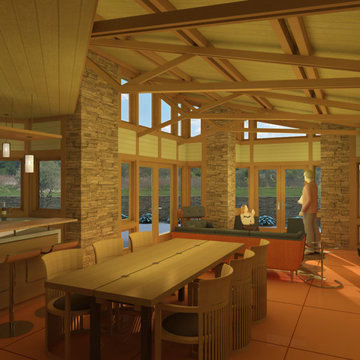
The clients called me on the recommendation from a neighbor of mine who had met them at a conference and learned of their need for an architect. They contacted me and after meeting to discuss their project they invited me to visit their site, not far from White Salmon in Washington State.
Initially, the couple discussed building a ‘Weekend’ retreat on their 20± acres of land. Their site was in the foothills of a range of mountains that offered views of both Mt. Adams to the North and Mt. Hood to the South. They wanted to develop a place that was ‘cabin-like’ but with a degree of refinement to it and take advantage of the primary views to the north, south and west. They also wanted to have a strong connection to their immediate outdoors.
Before long my clients came to the conclusion that they no longer perceived this as simply a weekend retreat but were now interested in making this their primary residence. With this new focus we concentrated on keeping the refined cabin approach but needed to add some additional functions and square feet to the original program.
They wanted to downsize from their current 3,500± SF city residence to a more modest 2,000 – 2,500 SF space. They desired a singular open Living, Dining and Kitchen area but needed to have a separate room for their television and upright piano. They were empty nesters and wanted only two bedrooms and decided that they would have two ‘Master’ bedrooms, one on the lower floor and the other on the upper floor (they planned to build additional ‘Guest’ cabins to accommodate others in the near future). The original scheme for the weekend retreat was only one floor with the second bedroom tucked away on the north side of the house next to the breezeway opposite of the carport.
Another consideration that we had to resolve was that the particular location that was deemed the best building site had diametrically opposed advantages and disadvantages. The views and primary solar orientations were also the source of the prevailing winds, out of the Southwest.
The resolve was to provide a semi-circular low-profile earth berm on the south/southwest side of the structure to serve as a wind-foil directing the strongest breezes up and over the structure. Because our selected site was in a saddle of land that then sloped off to the south/southwest the combination of the earth berm and the sloping hill would effectively created a ‘nestled’ form allowing the winds rushing up the hillside to shoot over most of the house. This allowed me to keep the favorable orientation to both the views and sun without being completely compromised by the winds.
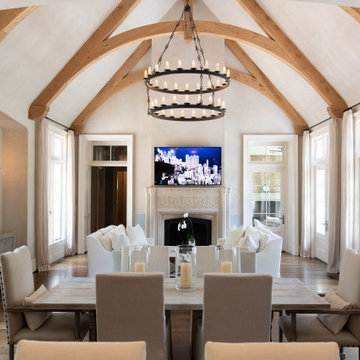
Design ideas for an expansive traditional dining room in Atlanta with beige walls, dark hardwood floors, a standard fireplace, a stone fireplace surround, brown floor and exposed beam.
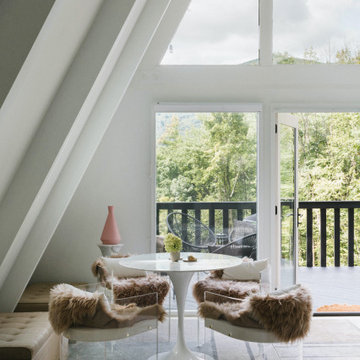
Small midcentury kitchen/dining combo in New York with white walls, light hardwood floors, a standard fireplace, a stone fireplace surround, beige floor and exposed beam.
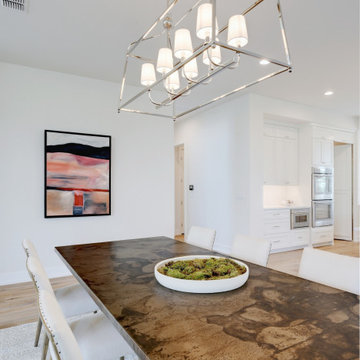
Inspiration for a modern dining room in Austin with white walls, light hardwood floors, a standard fireplace, a stone fireplace surround and exposed beam.
Dining Room Design Ideas with a Standard Fireplace and Exposed Beam
8
