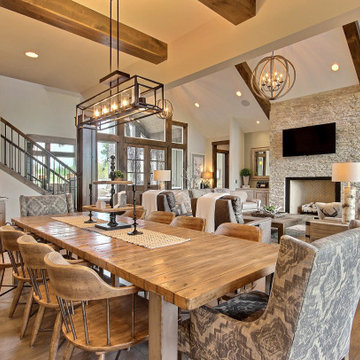Dining Room Design Ideas with a Standard Fireplace and Exposed Beam
Refine by:
Budget
Sort by:Popular Today
161 - 180 of 414 photos
Item 1 of 3
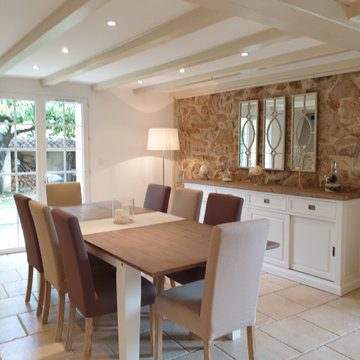
Une décoration douce et épurée dans des tons de beige, blanc et taupe. Ambiance minimaliste et épurée.
Photo of a large transitional separate dining room in Grenoble with white walls, terra-cotta floors, a standard fireplace, beige floor and exposed beam.
Photo of a large transitional separate dining room in Grenoble with white walls, terra-cotta floors, a standard fireplace, beige floor and exposed beam.
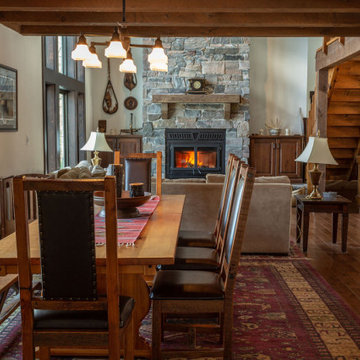
This is an example of a mid-sized open plan dining in Other with white walls, medium hardwood floors, a standard fireplace, a stone fireplace surround, brown floor, exposed beam and decorative wall panelling.
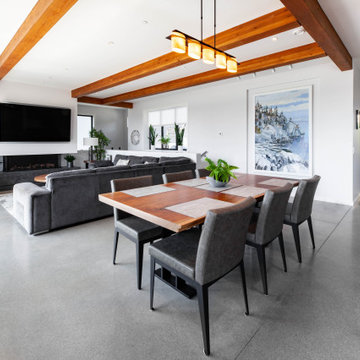
Large contemporary kitchen/dining combo in Vancouver with white walls, concrete floors, a standard fireplace, a concrete fireplace surround, grey floor and exposed beam.
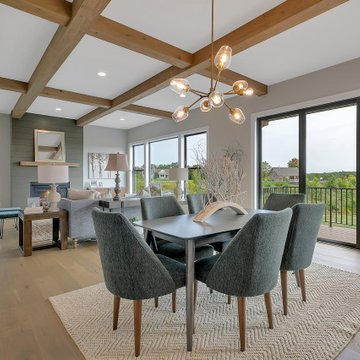
This is an example of a mid-sized country kitchen/dining combo in Minneapolis with light hardwood floors, a standard fireplace and exposed beam.
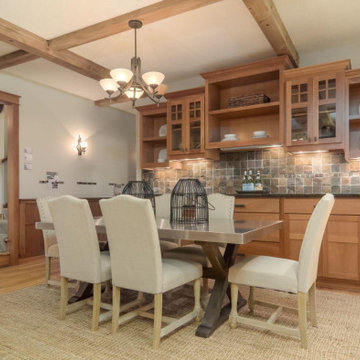
Inspiration for an expansive contemporary kitchen/dining combo in Minneapolis with a standard fireplace and exposed beam.
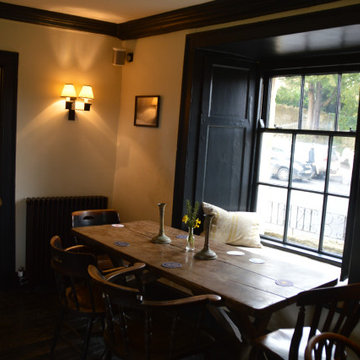
The South Bar. I kept the original colour scheme, but with subtle tweaks, The black on the woodwork had been painted many years back, so I selected a very dark bluey grey that gave the effect of old black paint.The walls I kept a putty/white and for cushions and window seats I used a pre-faded fabric.
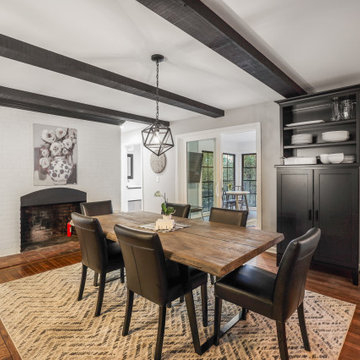
A section of wall was removed to create a doorway to the remodeled laundry room and new powder room addition, a new sliding door connects the house to the sunroom addition, repositioning the pendant light allows the table to be centered on the fireplace, and a new hutch cabinet provided much needed storage
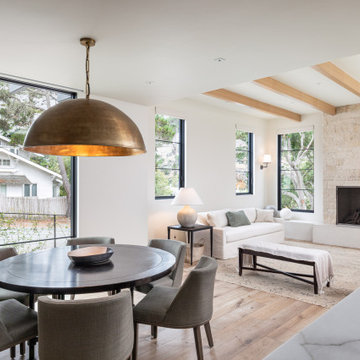
Dining are adjacent to kitchen and entry with built-in bar.
Design ideas for a mid-sized contemporary open plan dining in Orange County with white walls, medium hardwood floors, a standard fireplace, a stone fireplace surround, brown floor and exposed beam.
Design ideas for a mid-sized contemporary open plan dining in Orange County with white walls, medium hardwood floors, a standard fireplace, a stone fireplace surround, brown floor and exposed beam.
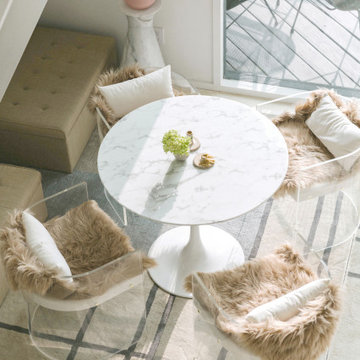
Design ideas for a small midcentury dining room in New York with white walls, light hardwood floors, a standard fireplace, a stone fireplace surround, beige floor and exposed beam.
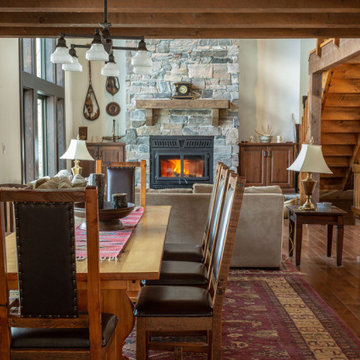
Design ideas for a mid-sized open plan dining in Other with white walls, medium hardwood floors, a standard fireplace, a stone fireplace surround, brown floor, exposed beam and decorative wall panelling.
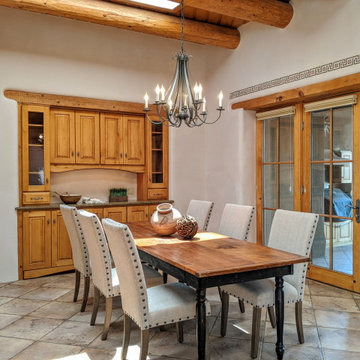
Inspiration for a mid-sized separate dining room in Other with beige walls, terra-cotta floors, a standard fireplace, a plaster fireplace surround, beige floor and exposed beam.
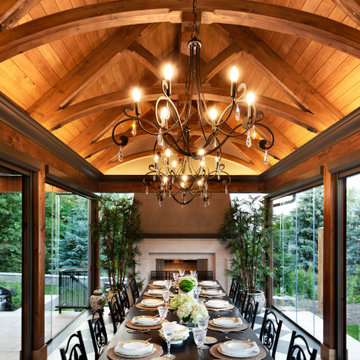
Inspiration for a traditional dining room in Ottawa with a standard fireplace, a stone fireplace surround and exposed beam.
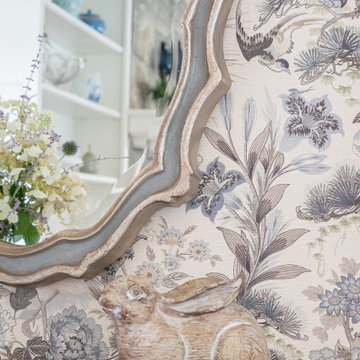
Using the Client's existing dining table and chairs, we have added elegance and sophistication using a Scalamandre printed grass cloth wallpaper, matching fabrics on the custom window seats. Window treatments are simple and lovely linen drapery panels embellished with an interesting banding. The yummy area rug is from Jaunty.
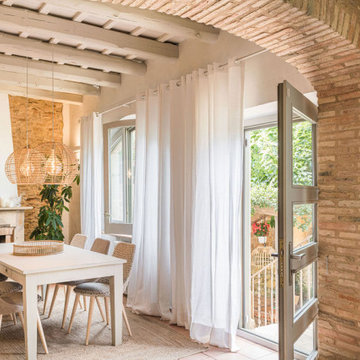
Comedor rústico contemporaneo en casa de piedra con vigas de madera pintadas en blanco
Design ideas for a mid-sized country dining room in Other with terra-cotta floors, a standard fireplace, a stone fireplace surround and exposed beam.
Design ideas for a mid-sized country dining room in Other with terra-cotta floors, a standard fireplace, a stone fireplace surround and exposed beam.
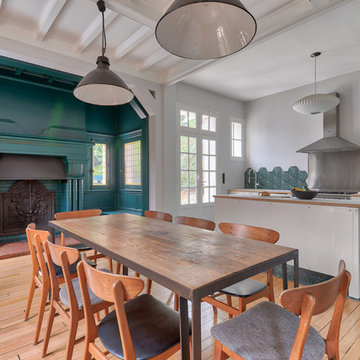
Inspiration for a mid-sized contemporary open plan dining in Paris with white walls, light hardwood floors, a standard fireplace, beige floor and exposed beam.
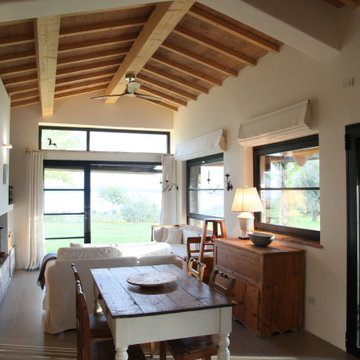
Small country open plan dining in Other with beige walls, painted wood floors, a standard fireplace, a plaster fireplace surround, brown floor, exposed beam and panelled walls.
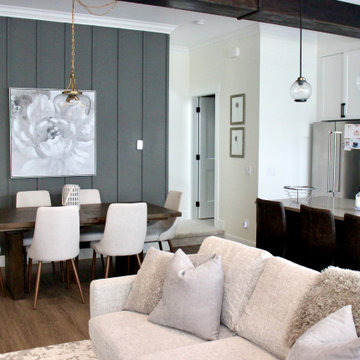
Another view of the dining space from the living room, showing both the kitchen island and the comfy sofa in the living space.
Inspiration for a mid-sized modern open plan dining in Vancouver with grey walls, medium hardwood floors, a standard fireplace, a tile fireplace surround, brown floor, exposed beam and panelled walls.
Inspiration for a mid-sized modern open plan dining in Vancouver with grey walls, medium hardwood floors, a standard fireplace, a tile fireplace surround, brown floor, exposed beam and panelled walls.
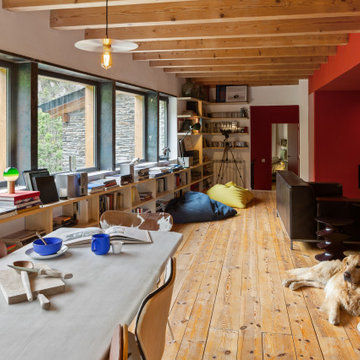
Reforma integral de una vivienda en los Pirineos Catalanes. En este proyecto hemos trabajado teniendo muy en cuenta el espacio exterior dentro de la vivienda. Hemos jugado con los materiales y las texturas, intentando resaltar la piedra en el interior. Con el color rojo y el mobiliario hemos dado un carácter muy especial al espacio. Todo el proyecto se ha realizado en colaboración con Carlos Gerhard Pi-Sunyer, arquitecto del proyecto.
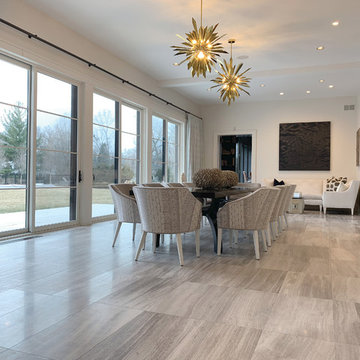
Always at the forefront of style, this Chicago Gold Coast home is no exception. Crisp lines accentuate the bold use of light and dark hues. The white cerused grey toned wood floor fortifies the contemporary impression. Floor: 7” wide-plank Vintage French Oak | Rustic Character | DutchHaus® Collection smooth surface | nano-beveled edge | color Rock | Matte Hardwax Oil. For more information please email us at: sales@signaturehardwoods.com
Dining Room Design Ideas with a Standard Fireplace and Exposed Beam
9
