Dining Room Design Ideas with a Standard Fireplace and Exposed Beam
Refine by:
Budget
Sort by:Popular Today
121 - 140 of 414 photos
Item 1 of 3
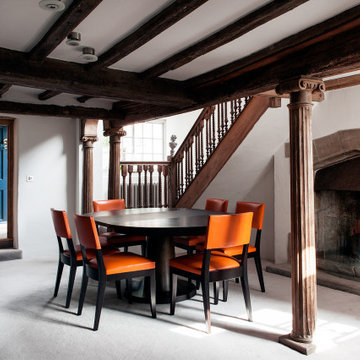
Photo of a large mediterranean dining room in Sussex with white walls, a standard fireplace, a plaster fireplace surround, grey floor and exposed beam.

Rich and warm, the paneled dining room sets and intimate mood for gatherings.
Photo of a large traditional dining room in Portland with blue walls, light hardwood floors, a standard fireplace, a stone fireplace surround, brown floor, exposed beam and panelled walls.
Photo of a large traditional dining room in Portland with blue walls, light hardwood floors, a standard fireplace, a stone fireplace surround, brown floor, exposed beam and panelled walls.
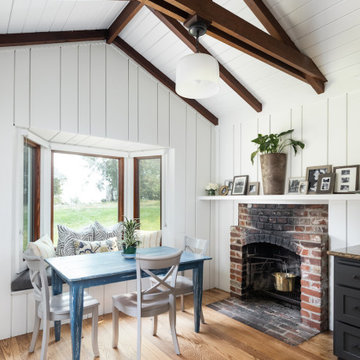
Oakland, CA: Addition and remodel to a rustic ranch home. The existing house had lovely woodwork but was dark and enclosed. The house borders on a regional park and our clients wanted to open up the space to the expansive yard, to allow views, bring in light, and modernize the spaces. New wide exterior accordion doors, with a thin screen that pulls across the opening, connect inside to outside. We retained the existing exposed redwood rafters, and repeated the pattern in the new spaces, while adding lighter materials to brighten the spaces. We positioned exterior doors for views through the whole house. Ceilings were raised and doorways repositioned to make a complicated and closed-in layout simpler and more coherent.
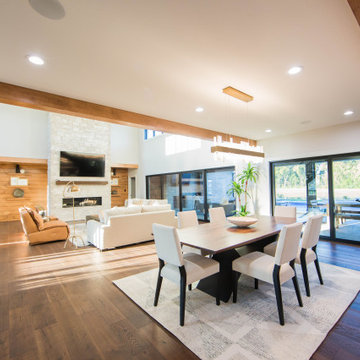
The kitchen, dining area and living room all flow areas all flow together in an open floor plan perfect for family time and entertaining.
Expansive modern kitchen/dining combo in Indianapolis with white walls, medium hardwood floors, a standard fireplace, a stone fireplace surround, brown floor and exposed beam.
Expansive modern kitchen/dining combo in Indianapolis with white walls, medium hardwood floors, a standard fireplace, a stone fireplace surround, brown floor and exposed beam.
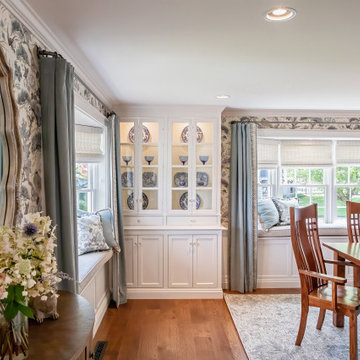
Using the Client's dining table and chairs, the rest of the room underwent a transformation. Soft tones of blue, used throughout the first floor of the home, blend with grays and creamy white in the hand printed grass cloth wallpaper by Scalamandre. Linen drapery panels are embellished with a wide suede banding from Samuel and Sons. A Sunbrella fabric is used on the window seat cushions to avoid fading, and throw pillows matching the wallpaper and drapery are the finishing touch.
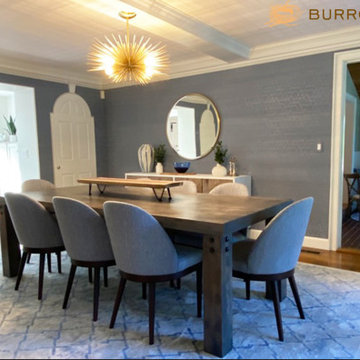
The dining room already had a beamed ceiling with painted vintage embossed wallpaper. We added this beautiful vinyl to the walls in a slate blue with modern trellis pattern that suited both the homeowner's tastes. It's washable and adds a perfect sheen to lend a little formality.
The trim was given a fresh coat of paint and the fireplace accented in Benjamin Moore's Coventry Grey. A sputnik pendant adds a touch of mid-century glam, juxtaposing the rustic table. The dining table was commissioned locally of reclaimed barnwood. The chairs are of navy tweed, a durable fabric to withstand many family dinners for years to come. A buffet was added to use as a serveboard, as well as provide additional storage. The rug is a durable poly that will withstand spills better than wool.
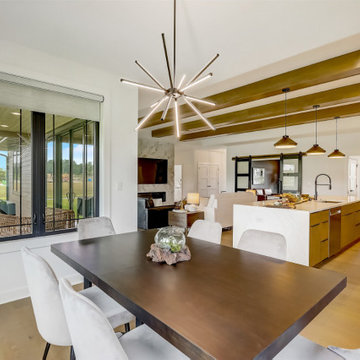
Kitchen and dining are open to the Gathering Room for ease of living.
Inspiration for a transitional open plan dining in Milwaukee with white walls, light hardwood floors, a standard fireplace, a tile fireplace surround and exposed beam.
Inspiration for a transitional open plan dining in Milwaukee with white walls, light hardwood floors, a standard fireplace, a tile fireplace surround and exposed beam.
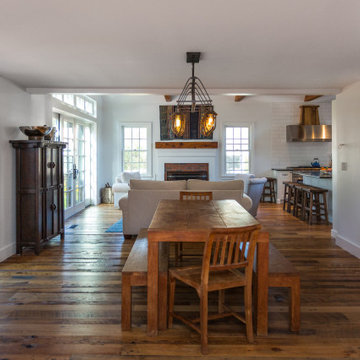
Rustic farmhouse style dining space in a historic Duxbury home.
Photo of a mid-sized country kitchen/dining combo in Boston with white walls, medium hardwood floors, a standard fireplace, a brick fireplace surround, brown floor and exposed beam.
Photo of a mid-sized country kitchen/dining combo in Boston with white walls, medium hardwood floors, a standard fireplace, a brick fireplace surround, brown floor and exposed beam.
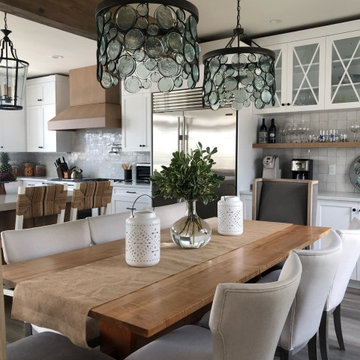
This is an example of a small beach style open plan dining in New York with white walls, laminate floors, a standard fireplace, a stone fireplace surround, grey floor and exposed beam.
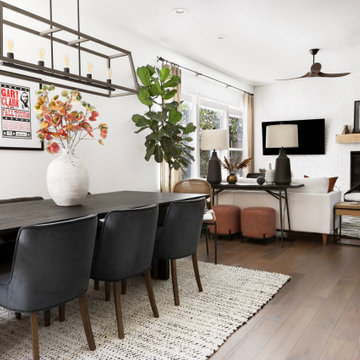
This 3,569-square foot, 3-story new build was part of Dallas's Green Build Program. This minimalist rocker pad boasts beautiful energy efficiency, painted brick, wood beams and serves as the perfect backdrop to Dallas' favorite landmarks near popular attractions, like White Rock Lake and Deep Ellum; a melting pot of art, music, and nature. Walk into this home and you're greeted with industrial accents and minimal Mid-Century Modern flair. Expansive windows flood the open-floor plan living room/dining area in light. The homeowner wanted a pristine space that reflects his love of alternative rock bands. To bring this into his new digs, all the walls were painted white and we added pops of bold colors through custom-framed band posters, paired with velvet accents, vintage-inspired patterns, and jute fabrics. A modern take on hippie style with masculine appeal. A gleaming example of how eclectic-chic living can have a place in your modern abode, showcased by nature, music memorabilia and bluesy hues. The bedroom is a masterpiece of contrast. The dark hued walls contrast with the room's luxurious velvet cognac bed. Fluted mid-century furniture is found alongside metal and wood accents with greenery, which help to create an opulent, welcoming atmosphere for this home.
“When people come to my home, the first thing they say is that it looks like a magazine! As nice as it looks, it is inviting and comfortable and we use it. I enjoyed the entire process working with Veronica and her team. I am 100% sure that I will use them again and highly recommend them to anyone." Tucker M., Client
Designer: @designwithronnie
Architect: @mparkerdesign
Photography: @mattigreshaminteriors
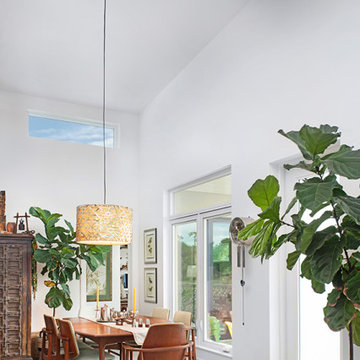
Formal Dining with easy access to the kitchen and pantry.
This is an example of a mid-sized midcentury kitchen/dining combo in Other with white walls, concrete floors, a standard fireplace, a tile fireplace surround, grey floor and exposed beam.
This is an example of a mid-sized midcentury kitchen/dining combo in Other with white walls, concrete floors, a standard fireplace, a tile fireplace surround, grey floor and exposed beam.
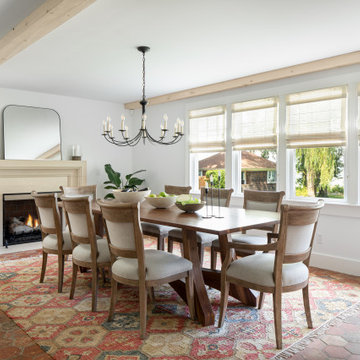
This is an example of a transitional separate dining room in Providence with white walls, a standard fireplace, a stone fireplace surround, multi-coloured floor and exposed beam.
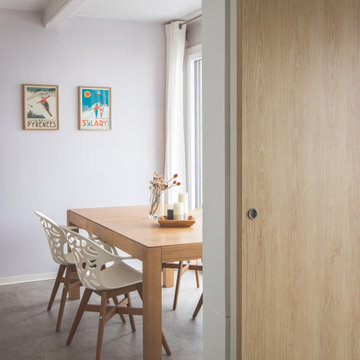
Rénovation complète pour cet appartement secondaire situé aux pieds des pistes, ambiance épuré et scandinave.
This is an example of a mid-sized scandinavian open plan dining in Toulouse with white walls, ceramic floors, a standard fireplace, grey floor and exposed beam.
This is an example of a mid-sized scandinavian open plan dining in Toulouse with white walls, ceramic floors, a standard fireplace, grey floor and exposed beam.
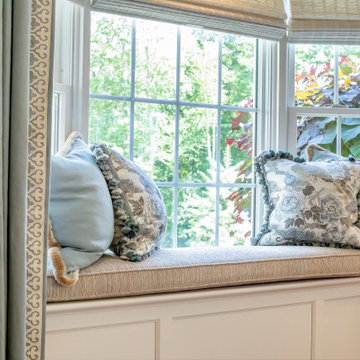
Using the Client's existing dining table and chairs, we have added elegance and sophistication using a Scalamandre printed grass cloth wallpaper, matching fabrics on the custom window seats. Window treatments are simple and lovely linen drapery panels embellished with an interesting banding. The yummy area rug is from Jaunty.

Expansive transitional open plan dining in Miami with dark hardwood floors, a standard fireplace, a stone fireplace surround, brown floor, exposed beam, wallpaper and beige walls.
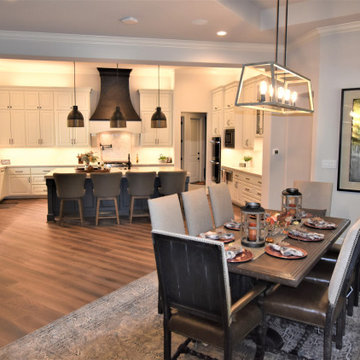
Inspiration for a large transitional dining room in Houston with porcelain floors, a standard fireplace, a stone fireplace surround, multi-coloured floor and exposed beam.
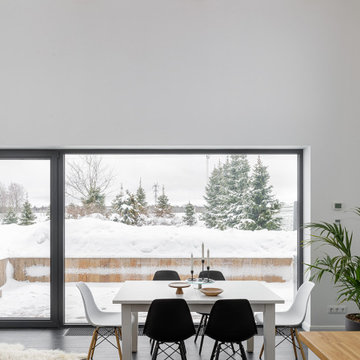
Inspiration for a mid-sized scandinavian open plan dining in Saint Petersburg with white walls, porcelain floors, a standard fireplace, a metal fireplace surround, black floor, exposed beam and wallpaper.
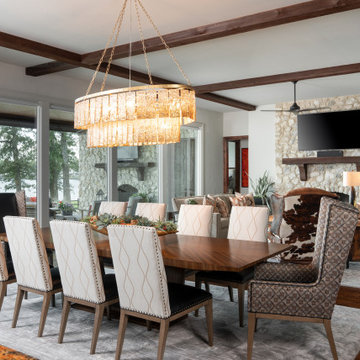
This is an example of a large country open plan dining in Other with beige walls, dark hardwood floors, a standard fireplace, a stone fireplace surround, brown floor and exposed beam.
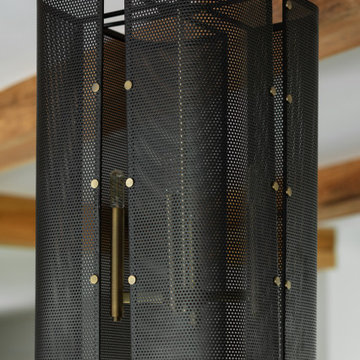
Dining room chandelier of modern luxury farmhouse in Pass Christian Mississippi photographed for Watters Architecture by Birmingham Alabama based architectural and interiors photographer Tommy Daspit.
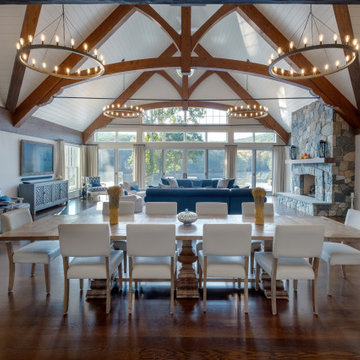
Upon entering the foyer, the visitor’s eye is immediately drawn to the custom-designed, hand-hewn timber trusses that bear the weight of the soaring cathedral ceiling in the light-filled great room.
Dining Room Design Ideas with a Standard Fireplace and Exposed Beam
7