Dining Room Design Ideas with a Stone Fireplace Surround and Brown Floor
Refine by:
Budget
Sort by:Popular Today
241 - 260 of 3,411 photos
Item 1 of 3
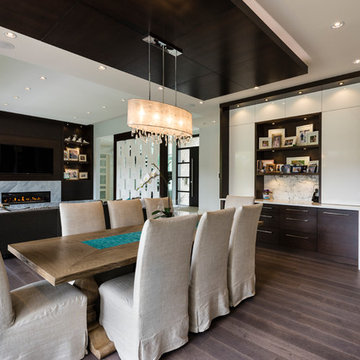
The objective was to create a warm neutral space to later customize to a specific colour palate/preference of the end user for this new construction home being built to sell. A high-end contemporary feel was requested to attract buyers in the area. An impressive kitchen that exuded high class and made an impact on guests as they entered the home, without being overbearing. The space offers an appealing open floorplan conducive to entertaining with indoor-outdoor flow.
Due to the spec nature of this house, the home had to remain appealing to the builder, while keeping a broad audience of potential buyers in mind. The challenge lay in creating a unique look, with visually interesting materials and finishes, while not being so unique that potential owners couldn’t envision making it their own. The focus on key elements elevates the look, while other features blend and offer support to these striking components. As the home was built for sale, profitability was important; materials were sourced at best value, while retaining high-end appeal. Adaptations to the home’s original design plan improve flow and usability within the kitchen-greatroom. The client desired a rich dark finish. The chosen colours tie the kitchen to the rest of the home (creating unity as combination, colours and materials, is repeated throughout).
Photos- Paul Grdina
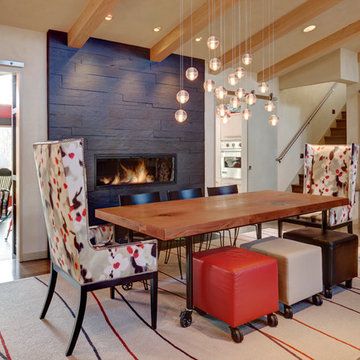
Dining Room featuring graduated slate fireplace, old-growth redwood slab dining table with casters, high back contemporary host chairs with nailhead trim, leather stools with casters, Italian glass pendant lighting, Joel Berman glass sliding barn doors, custom wool area rug, stainless steel barn door hardware for glass and charred wood doors, hand-planed Port Orford beamed ceiling, earth plaster walls and ceiling, stainless steel handrail
Photo: Michael R. Timmer
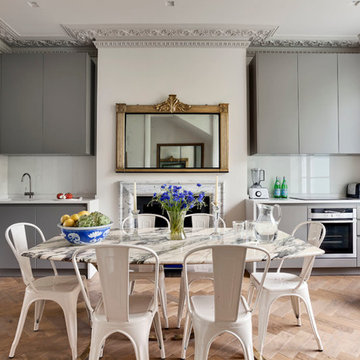
The kitchen units, by Mowlem & Co, are located to either side of the chimney breast in the rear room. A neutral colour scheme, with some reflective finishes, has carefully been chosen to complement the parquet flooring and our clients' furniture and artworks.
Photography: Bruce Hemming
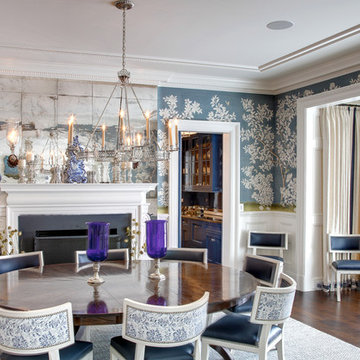
This Dining Room continues the coastal aesthetic of the home with paneled walls and a projecting rectangular bay with access to the outdoor entertainment spaces beyond.

Dining room
Inspiration for a large eclectic dining room in New York with blue walls, dark hardwood floors, a standard fireplace, a stone fireplace surround, brown floor, wallpaper and panelled walls.
Inspiration for a large eclectic dining room in New York with blue walls, dark hardwood floors, a standard fireplace, a stone fireplace surround, brown floor, wallpaper and panelled walls.

A wall of steel and glass allows panoramic views of the lake at our Modern Northwoods Cabin project.
Design ideas for a large contemporary dining room in Other with black walls, light hardwood floors, a standard fireplace, a stone fireplace surround, brown floor, vaulted and panelled walls.
Design ideas for a large contemporary dining room in Other with black walls, light hardwood floors, a standard fireplace, a stone fireplace surround, brown floor, vaulted and panelled walls.
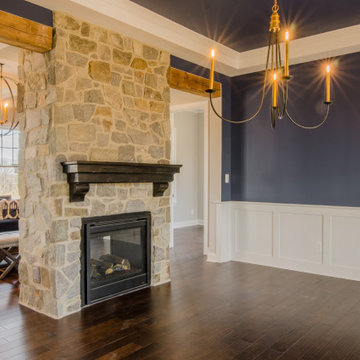
Dining room in Baltimore with blue walls, dark hardwood floors, a two-sided fireplace, a stone fireplace surround, brown floor, recessed and decorative wall panelling.
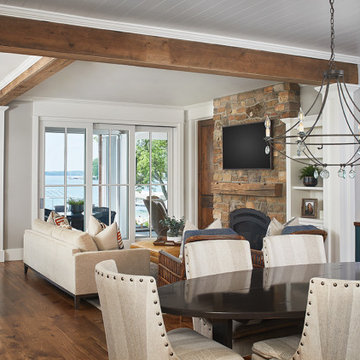
This cozy lake cottage skillfully incorporates a number of features that would normally be restricted to a larger home design. A glance of the exterior reveals a simple story and a half gable running the length of the home, enveloping the majority of the interior spaces. To the rear, a pair of gables with copper roofing flanks a covered dining area and screened porch. Inside, a linear foyer reveals a generous staircase with cascading landing.
Further back, a centrally placed kitchen is connected to all of the other main level entertaining spaces through expansive cased openings. A private study serves as the perfect buffer between the homes master suite and living room. Despite its small footprint, the master suite manages to incorporate several closets, built-ins, and adjacent master bath complete with a soaker tub flanked by separate enclosures for a shower and water closet.
Upstairs, a generous double vanity bathroom is shared by a bunkroom, exercise space, and private bedroom. The bunkroom is configured to provide sleeping accommodations for up to 4 people. The rear-facing exercise has great views of the lake through a set of windows that overlook the copper roof of the screened porch below.
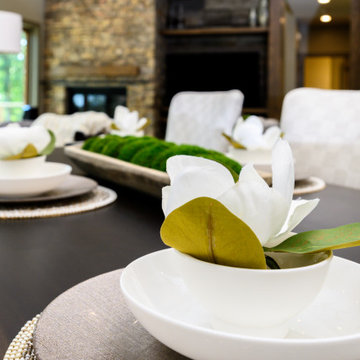
Photo of a mid-sized modern kitchen/dining combo in Other with multi-coloured walls, dark hardwood floors, a standard fireplace, a stone fireplace surround and brown floor.

Photography - LongViews Studios
Design ideas for an expansive country open plan dining in Other with a two-sided fireplace, a stone fireplace surround, brown floor and dark hardwood floors.
Design ideas for an expansive country open plan dining in Other with a two-sided fireplace, a stone fireplace surround, brown floor and dark hardwood floors.
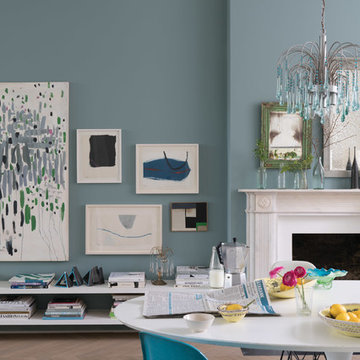
Design ideas for a mid-sized eclectic open plan dining in Nuremberg with blue walls, medium hardwood floors, a standard fireplace, a stone fireplace surround and brown floor.
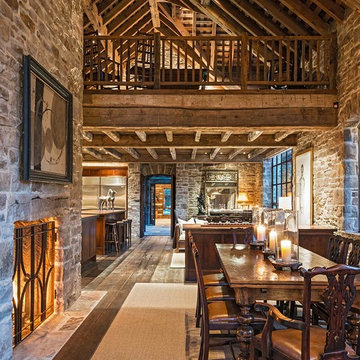
A creamery, built in the 1880s on the golden plains of central Montana, left to languish, roofless and abandoned. A lonely ruin now reborn as an ethereal emblem of timeless design. The anonymous Scottish stonemasons who originally laid the two-foot-thick walls would be proud of its resurrection as a custom residence rich with soul.
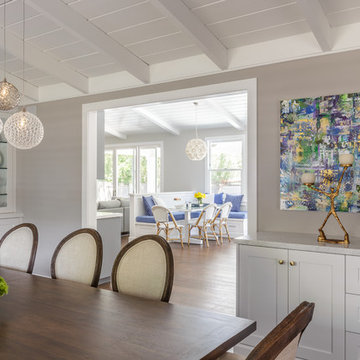
Inspiration for a mid-sized transitional separate dining room in San Francisco with grey walls, dark hardwood floors, brown floor, a standard fireplace and a stone fireplace surround.
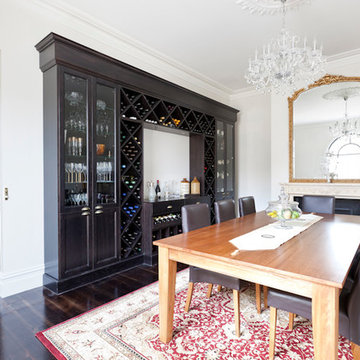
This traditional style liquor cabinet and wine rack is built to wow and built to last. A slightly extended serving area adds weight and permanence to the cabinet.
Also in this job were a kitchen and ladder accessed library.
**Please note, Smith & Smith only provide small cabinetry items as part of a larger domestic kitchen fit out.
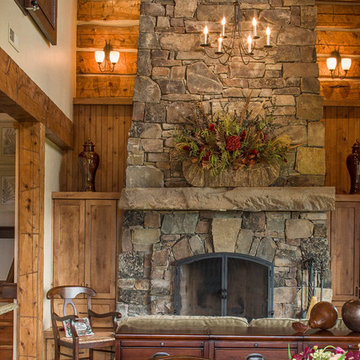
Rocky Mountain Log Homes
Photo of a mid-sized country open plan dining in Other with beige walls, dark hardwood floors, a standard fireplace, a stone fireplace surround and brown floor.
Photo of a mid-sized country open plan dining in Other with beige walls, dark hardwood floors, a standard fireplace, a stone fireplace surround and brown floor.

The existing great room got some major updates as well to ensure that the adjacent space was stylistically cohesive. The upgrades include new/reconfigured windows and trim, a dramatic fireplace makeover, new hardwood floors, and a flexible dining room area. Similar finishes were repeated here with brass sconces, a craftsman style fireplace mantle, and the same honed marble for the fireplace hearth and surround.

The gorgeous coffered ceiling and crisp wainscoting are highlights of this lovely new home in Historic Houston, TX. The stately chandelier and relaxed woven shades set the stage for this lovely dining table and chairs. The natural light in this home make every room warm and inviting.
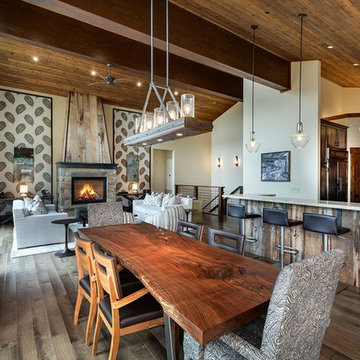
Inspiration for a large country open plan dining in Other with beige walls, medium hardwood floors, a wood stove, a stone fireplace surround and brown floor.
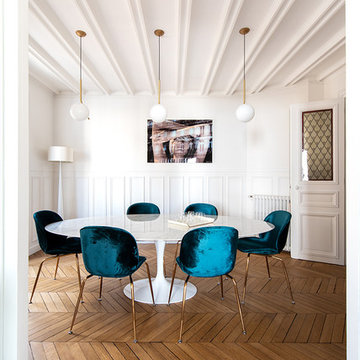
Design ideas for a mid-sized transitional dining room in Paris with white walls, medium hardwood floors, brown floor, a standard fireplace and a stone fireplace surround.
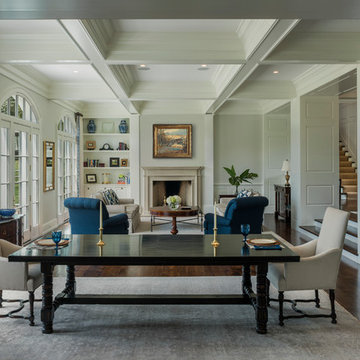
Photo: Tom Crane Photography
This is an example of a traditional open plan dining in Philadelphia with white walls, dark hardwood floors, a standard fireplace, brown floor and a stone fireplace surround.
This is an example of a traditional open plan dining in Philadelphia with white walls, dark hardwood floors, a standard fireplace, brown floor and a stone fireplace surround.
Dining Room Design Ideas with a Stone Fireplace Surround and Brown Floor
13