Dining Room Design Ideas with a Stone Fireplace Surround and Brown Floor
Refine by:
Budget
Sort by:Popular Today
161 - 180 of 3,410 photos
Item 1 of 3

This is an example of a transitional open plan dining in Minneapolis with white walls, medium hardwood floors, a standard fireplace, a stone fireplace surround, brown floor and wood.
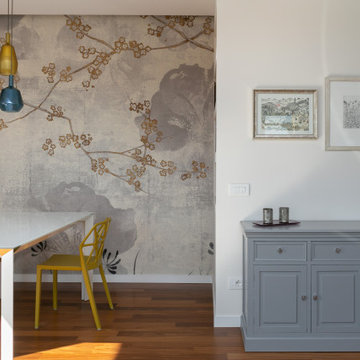
This is an example of a mid-sized modern open plan dining in Rome with white walls, dark hardwood floors, a standard fireplace, a stone fireplace surround, brown floor and wallpaper.
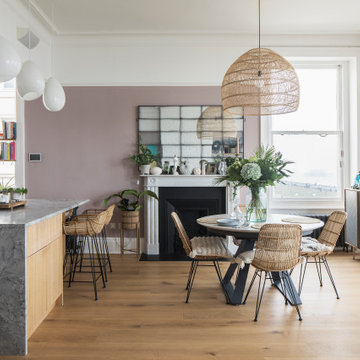
open plan kitchen
dining table
rattan chairs
rattan pendant
marble fire place
antique mirror
sash windows
glass pendant
sawn oak kitchen cabinet door
corian fronted kitchen cabinet door
marble kitchen island
bar stools
engineered wood flooring
brass kitchen handles
feature fireplace
mylands soho house wall colour
home bar
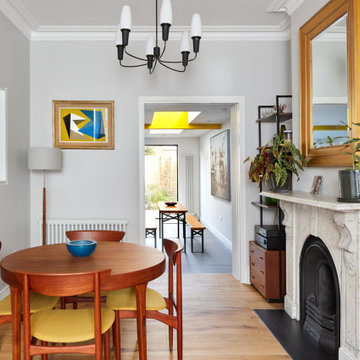
The refurbishment include on opening up and linking both the living room and the formal dining room to create a bigger room. This is also linked to the new kitchen side extension with longitudinal views across the property. An internal window was included on the dining room to allow for views to the corridor and adjacent stair, while at the same time allowing for natural light to circulate through the property.
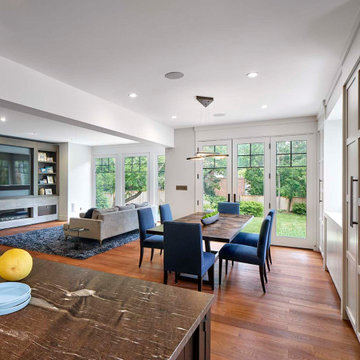
View of dining area and family room from the kitchen. Light filled space facing the back yard.
photo by Todd Mason, Halkin Photography
Design ideas for a mid-sized transitional open plan dining in Philadelphia with white walls, medium hardwood floors, a ribbon fireplace, a stone fireplace surround and brown floor.
Design ideas for a mid-sized transitional open plan dining in Philadelphia with white walls, medium hardwood floors, a ribbon fireplace, a stone fireplace surround and brown floor.
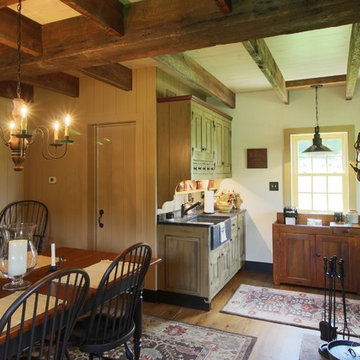
Design ideas for a mid-sized traditional kitchen/dining combo in Philadelphia with white walls, medium hardwood floors, a standard fireplace, a stone fireplace surround and brown floor.
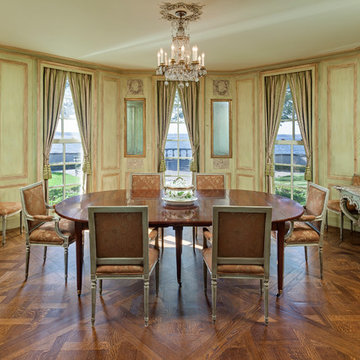
Landmark Photography
Large traditional separate dining room in Minneapolis with green walls, medium hardwood floors, a standard fireplace, a stone fireplace surround and brown floor.
Large traditional separate dining room in Minneapolis with green walls, medium hardwood floors, a standard fireplace, a stone fireplace surround and brown floor.
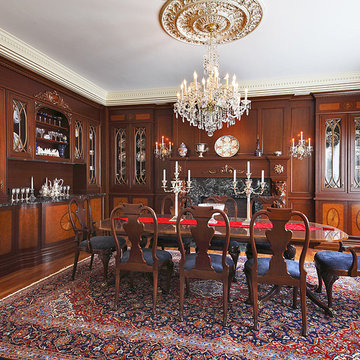
Mahogany and cherry cabinetry with olive ash burl accents.
Photo of a large traditional separate dining room in DC Metro with dark hardwood floors, beige walls, a standard fireplace, a stone fireplace surround and brown floor.
Photo of a large traditional separate dining room in DC Metro with dark hardwood floors, beige walls, a standard fireplace, a stone fireplace surround and brown floor.

Converted unutilized sitting area into formal dining space for four. Refinished the gas fireplace facade (removed green tile and installed ledger stone), added chandelier, paint, window treatment and furnishings.
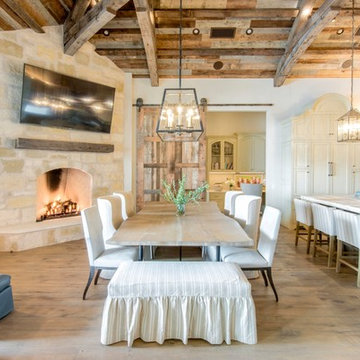
This is an example of a country open plan dining in Austin with white walls, medium hardwood floors, a corner fireplace, a stone fireplace surround and brown floor.
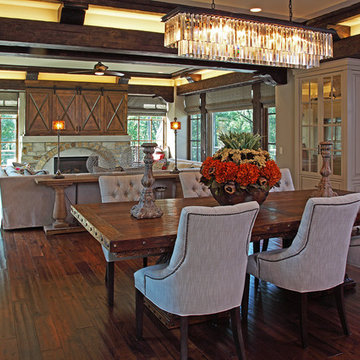
Beautiful Lodge Style Home in Minneapolis.
Dark Hardwood Flooring, Dining Room, Two Toned Kitchen, Open Concept, Tufted Dining Room Chair, U Shaped Sectional Couch, Dining Room Chandelier, Dining Table Wood, Rustic Style Home, Barn Door TV Unit, Stone Fireplace.
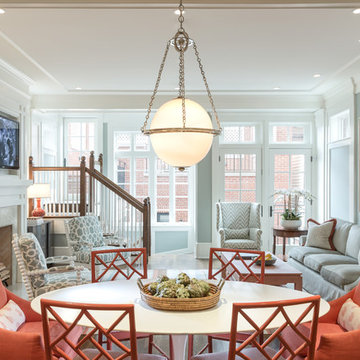
This is an example of a mid-sized contemporary open plan dining in Chicago with blue walls, medium hardwood floors, a standard fireplace, a stone fireplace surround and brown floor.

sublime Italianate dining room.
Photo of a large separate dining room in Other with brown walls, medium hardwood floors, a standard fireplace, a stone fireplace surround, brown floor, vaulted and panelled walls.
Photo of a large separate dining room in Other with brown walls, medium hardwood floors, a standard fireplace, a stone fireplace surround, brown floor, vaulted and panelled walls.
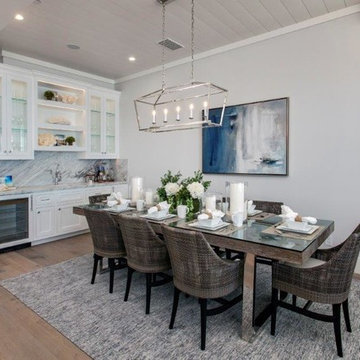
Design ideas for a large beach style open plan dining in Orange County with grey walls, light hardwood floors, a standard fireplace, a stone fireplace surround and brown floor.
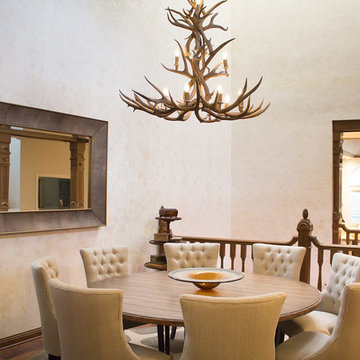
Photo via 618 Creative of Waterloo, IL.
From this angle, you can see how the atrium acts as a transition point between the dining room and great room.
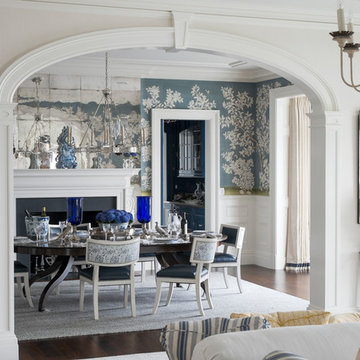
This Dining Room continues the coastal aesthetic of the home with paneled walls and a projecting rectangular bay with access to the outdoor entertainment spaces beyond.
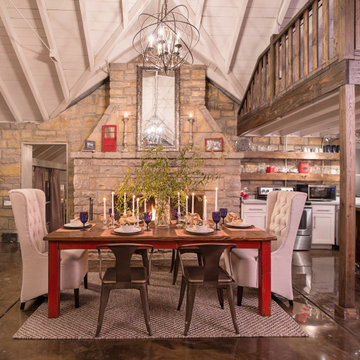
This is an example of a country open plan dining in Kansas City with brown walls, concrete floors, a standard fireplace, a stone fireplace surround, brown floor and vaulted.
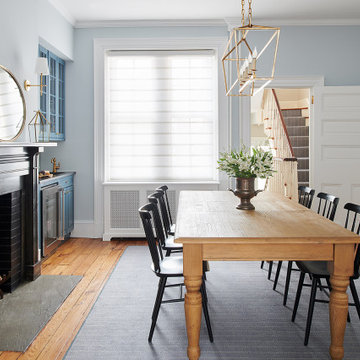
Our clients brought us in to make a second floor refuge in advance of the arrival of their first child. This Society Hill rowhome had original baseboard and casing with decades of wear and layers of lead paint. In this case we decided restoration was not the best option for various reasons. We installed all new trim profiles, custom built-ins and radiator covers. Floors were refinished. The bar got a refresh. The original fireplace mantle in the dining room was, and is amazing - that stayed. The living room mantle was an awkwardly sized wood piece. We designed a more contemporary stone mantle that would complement, not compete with the dining room. Both got a black brick interior to tie them together stylistically.
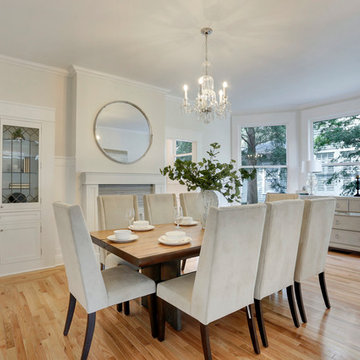
Formal Dining Room with new custom built in cabinetry that incorporated the original leaded glass inserts. New Hardwood flooring replicating the perimeter inlay design of the original. The Fireplace was stripped and redressed with new custom mantle, marble surround and hearth.
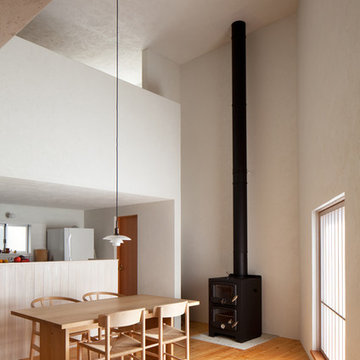
Design: ポール・ヘニングセン / Architect: 株式会社 若原アトリエ / Photo: 中村絵
This is an example of a scandinavian dining room in Tokyo with white walls, medium hardwood floors, a wood stove, a stone fireplace surround and brown floor.
This is an example of a scandinavian dining room in Tokyo with white walls, medium hardwood floors, a wood stove, a stone fireplace surround and brown floor.
Dining Room Design Ideas with a Stone Fireplace Surround and Brown Floor
9