Dining Room Design Ideas with a Stone Fireplace Surround and Timber
Refine by:
Budget
Sort by:Popular Today
21 - 39 of 39 photos
Item 1 of 3
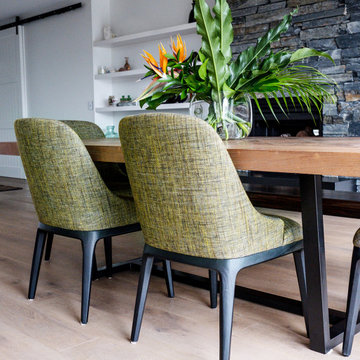
This home was built to perfectly fit the lifestyle of this busy, close-knit family. The finished home is a contemporary take on timeless, lasting design and has loads of warmth, charm and functional style where the spaces are beautiful but also completely liveable for every member of the family.
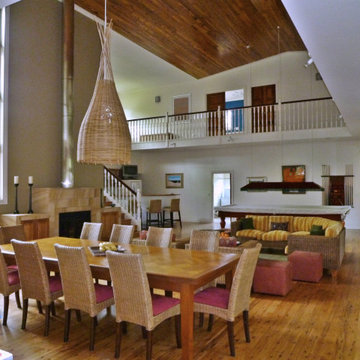
Modern Rustic Beach House Interior. Double height central area with timber flooring and heritage details. Dining Room, Seating Area, Pool table, Bar, Fireplace. Sustainable Architecture at Moreton Island by Birchall & Partners Architects
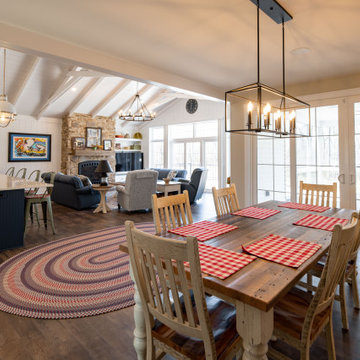
Photo of a country kitchen/dining combo in Columbus with white walls, a standard fireplace, a stone fireplace surround and timber.
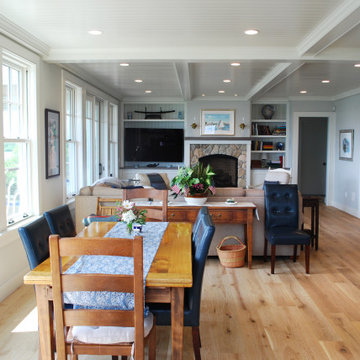
This is an example of a large beach style dining room in Providence with blue walls, a standard fireplace, a stone fireplace surround and timber.
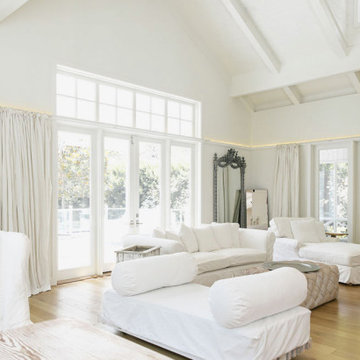
Dining room, Modern french farmhouse. Light and airy. Garden Retreat by Burdge Architects in Malibu, California.
Design ideas for a country open plan dining in Los Angeles with white walls, light hardwood floors, a two-sided fireplace, a stone fireplace surround, brown floor and timber.
Design ideas for a country open plan dining in Los Angeles with white walls, light hardwood floors, a two-sided fireplace, a stone fireplace surround, brown floor and timber.
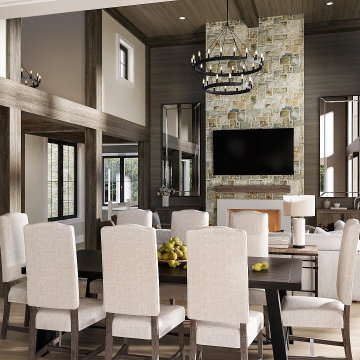
Design ideas for a mid-sized transitional open plan dining in Atlanta with beige walls, medium hardwood floors, a standard fireplace, a stone fireplace surround, brown floor and timber.
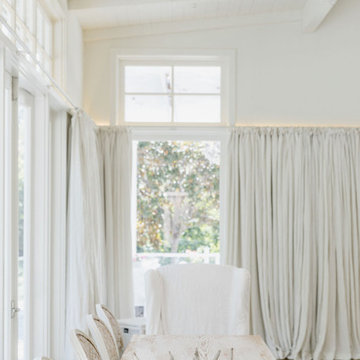
Dining room, Modern french farmhouse. Light and airy. Garden Retreat by Burdge Architects in Malibu, California.
Design ideas for a country open plan dining in Los Angeles with white walls, light hardwood floors, a two-sided fireplace, a stone fireplace surround, brown floor and timber.
Design ideas for a country open plan dining in Los Angeles with white walls, light hardwood floors, a two-sided fireplace, a stone fireplace surround, brown floor and timber.
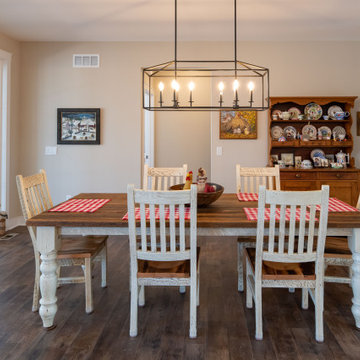
Country kitchen/dining combo in Columbus with white walls, a standard fireplace, a stone fireplace surround and timber.
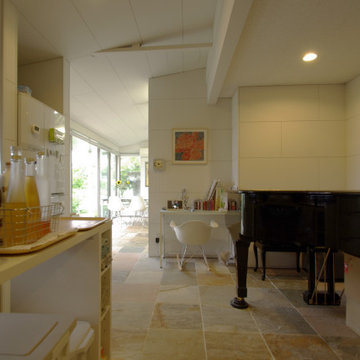
グランドピアノが置かれたサブ・ダイニング&サブ・キッチン
This is an example of a small modern open plan dining in Other with white walls, marble floors, no fireplace, a stone fireplace surround, beige floor, timber and planked wall panelling.
This is an example of a small modern open plan dining in Other with white walls, marble floors, no fireplace, a stone fireplace surround, beige floor, timber and planked wall panelling.

An open main floor optimizes the use of your space and allows for easy transitions. This open-concept kitchen, dining and sun room provides the perfect scene for guests to move from dinner to a cozy conversation by the fireplace.
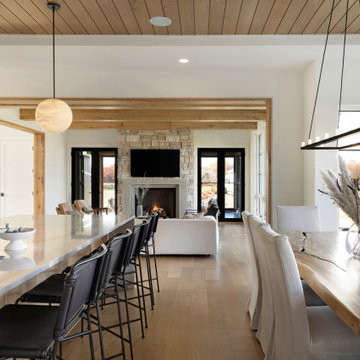
The dining space and walkout raised patio are separated by Marvin’s bi-fold accordion doors which open up to create a shared indoor/outdoor space with stunning prairie conservation views. The outdoor patio features a clean, contemporary sawn sandstone, built-in grill, and radius stairs leading down to the lower patio/pool at the walkout level.
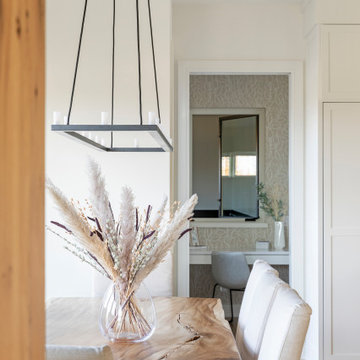
The dining space and walkout raised patio are separated by Marvin’s bi-fold accordion doors which open up to create a shared indoor/outdoor space with stunning prairie conservation views. A chic little pocket office is set just off the kitchen offering an organizational space as well as viewing to the athletic court to keep an eye on the kids at play.
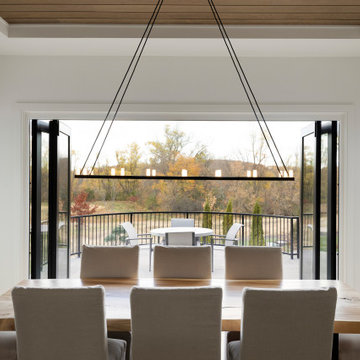
The dining space and walkout raised patio are separated by Marvin’s bi-fold accordion doors which open up to create a shared indoor/outdoor space with stunning prairie conservation views. A chic little pocket office is set just off the kitchen offering an organizational space as well as viewing to the athletic court to keep an eye on the kids at play.
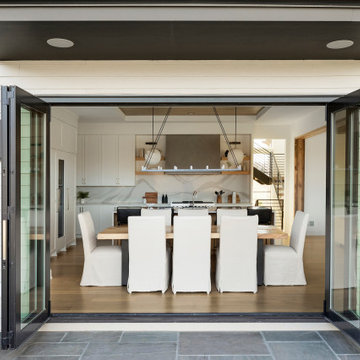
The dining space and walkout raised patio are separated by Marvin’s bi-fold accordion doors which open up to create a shared indoor/outdoor space with stunning prairie conservation views. A chic little pocket office is set just off the kitchen offering an organizational space as well as viewing to the athletic court to keep an eye on the kids at play.
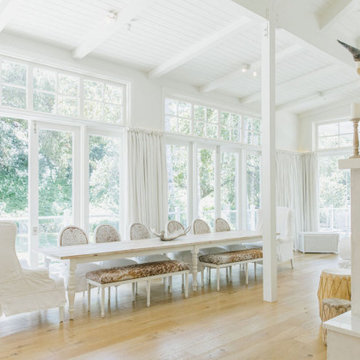
Dining room, Modern french farmhouse. Light and airy. Garden Retreat by Burdge Architects in Malibu, California.
Country open plan dining in Los Angeles with white walls, light hardwood floors, a two-sided fireplace, a stone fireplace surround, brown floor and timber.
Country open plan dining in Los Angeles with white walls, light hardwood floors, a two-sided fireplace, a stone fireplace surround, brown floor and timber.
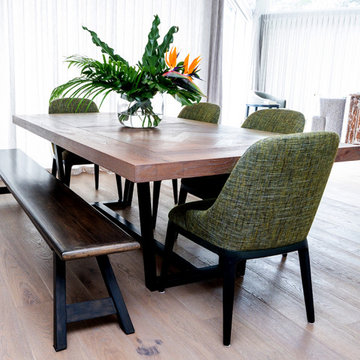
This home was built to perfectly fit the lifestyle of this busy, close-knit family. The finished home is a contemporary take on timeless, lasting design and has loads of warmth, charm and functional style where the spaces are beautiful but also completely liveable for every member of the family.
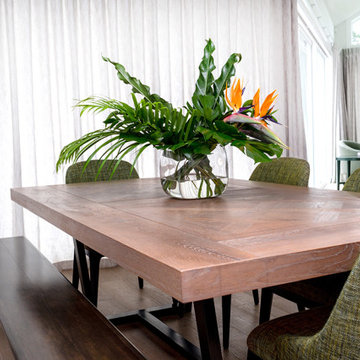
This home was built to perfectly fit the lifestyle of this busy, close-knit family. The finished home is a contemporary take on timeless, lasting design and has loads of warmth, charm and functional style where the spaces are beautiful but also completely liveable for every member of the family.
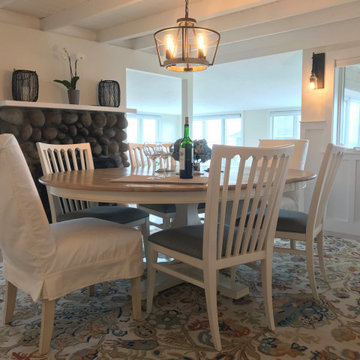
Design ideas for a mid-sized transitional open plan dining with beige walls, light hardwood floors, a stone fireplace surround, beige floor and timber.
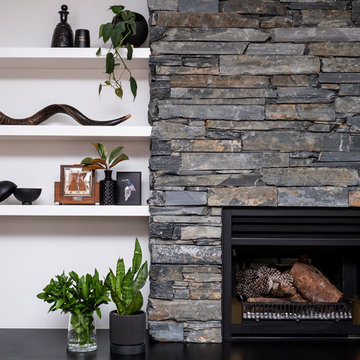
This home was built to perfectly fit the lifestyle of this busy, close-knit family. The finished home is a contemporary take on timeless, lasting design and has loads of warmth, charm and functional style where the spaces are beautiful but also completely liveable for every member of the family.
Dining Room Design Ideas with a Stone Fireplace Surround and Timber
2