Dining Room Design Ideas with a Stone Fireplace Surround
Refine by:
Budget
Sort by:Popular Today
21 - 40 of 1,457 photos
Item 1 of 3
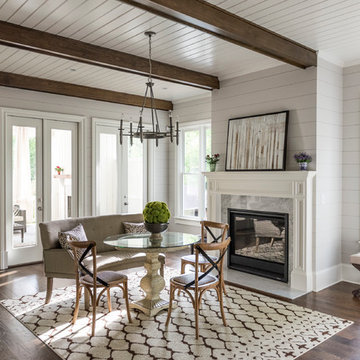
Design ideas for a country dining room in Atlanta with dark hardwood floors, a standard fireplace and a stone fireplace surround.
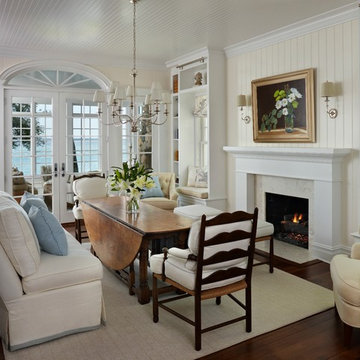
Design ideas for a mid-sized beach style open plan dining in Other with white walls, dark hardwood floors, a standard fireplace and a stone fireplace surround.
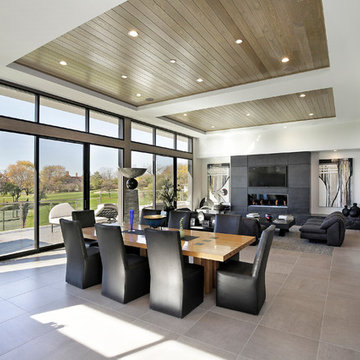
As a builder of custom homes primarily on the Northshore of Chicago, Raugstad has been building custom homes, and homes on speculation for three generations. Our commitment is always to the client. From commencement of the project all the way through to completion and the finishing touches, we are right there with you – one hundred percent. As your go-to Northshore Chicago custom home builder, we are proud to put our name on every completed Raugstad home.
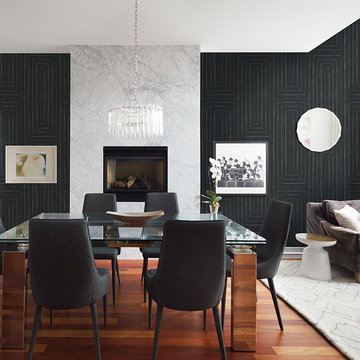
This is an example of a contemporary open plan dining in Miami with black walls, dark hardwood floors, a standard fireplace, a stone fireplace surround and brown floor.
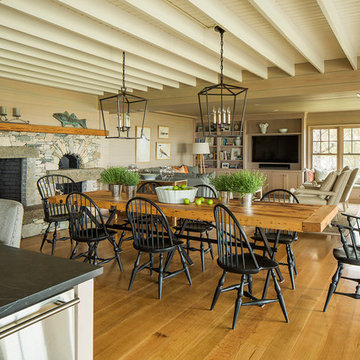
Interior Design by Vani Sayeed Studios
Photo Credits:- Jared Kuzia Photography
Beach style open plan dining in Boston with medium hardwood floors, a standard fireplace and a stone fireplace surround.
Beach style open plan dining in Boston with medium hardwood floors, a standard fireplace and a stone fireplace surround.
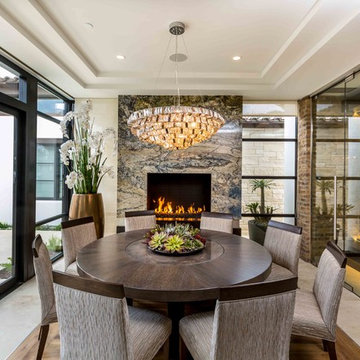
Inspiration for a mediterranean dining room in Orange County with a standard fireplace, a stone fireplace surround and beige floor.
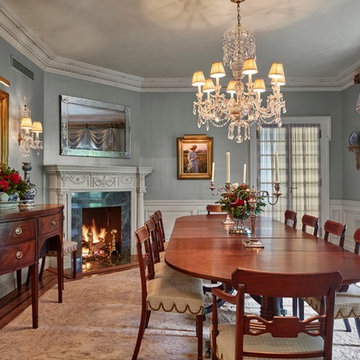
From grand estates, to exquisite country homes, to whole house renovations, the quality and attention to detail of a "Significant Homes" custom home is immediately apparent. Full time on-site supervision, a dedicated office staff and hand picked professional craftsmen are the team that take you from groundbreaking to occupancy. Every "Significant Homes" project represents 45 years of luxury homebuilding experience, and a commitment to quality widely recognized by architects, the press and, most of all....thoroughly satisfied homeowners. Our projects have been published in Architectural Digest 6 times along with many other publications and books. Though the lion share of our work has been in Fairfield and Westchester counties, we have built homes in Palm Beach, Aspen, Maine, Nantucket and Long Island.
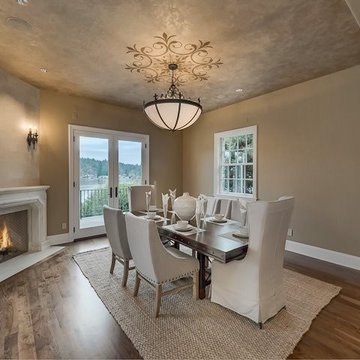
Large mediterranean separate dining room in Portland with beige walls, a standard fireplace, a stone fireplace surround, dark hardwood floors and brown floor.
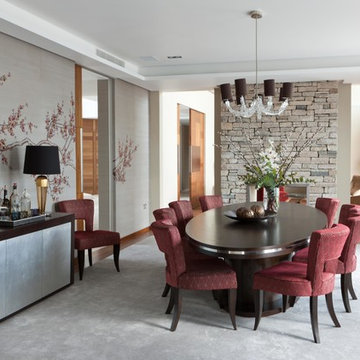
Jake Fitzjones
This is an example of a contemporary dining room in London with a two-sided fireplace, a stone fireplace surround and beige walls.
This is an example of a contemporary dining room in London with a two-sided fireplace, a stone fireplace surround and beige walls.
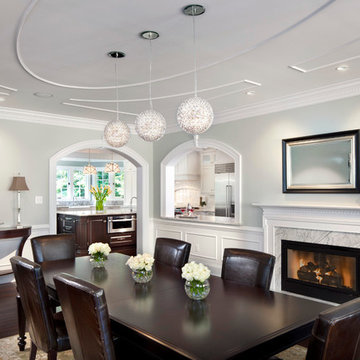
Photography by Morgan Howarth
Expansive traditional separate dining room in DC Metro with grey walls, dark hardwood floors, a standard fireplace and a stone fireplace surround.
Expansive traditional separate dining room in DC Metro with grey walls, dark hardwood floors, a standard fireplace and a stone fireplace surround.
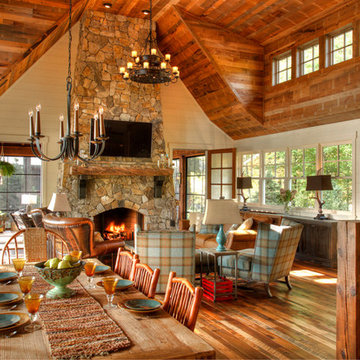
Design ideas for a large country separate dining room in Minneapolis with white walls, dark hardwood floors, a standard fireplace, a stone fireplace surround and brown floor.
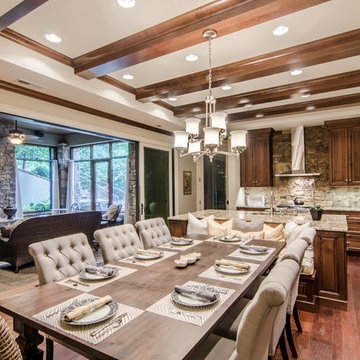
Design ideas for an expansive transitional kitchen/dining combo in Other with white walls, medium hardwood floors, a standard fireplace and a stone fireplace surround.
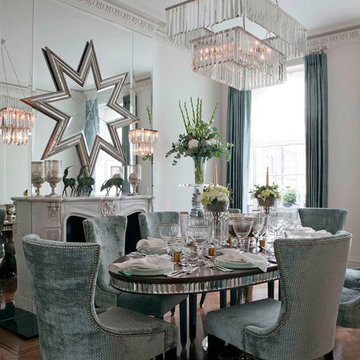
Formal dining room
Large contemporary dining room in London with grey walls, dark hardwood floors, a standard fireplace and a stone fireplace surround.
Large contemporary dining room in London with grey walls, dark hardwood floors, a standard fireplace and a stone fireplace surround.
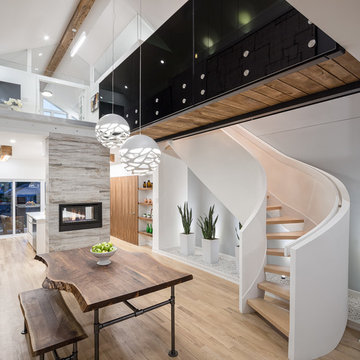
Design ideas for a mid-sized contemporary open plan dining in Ottawa with white walls, light hardwood floors, a two-sided fireplace and a stone fireplace surround.
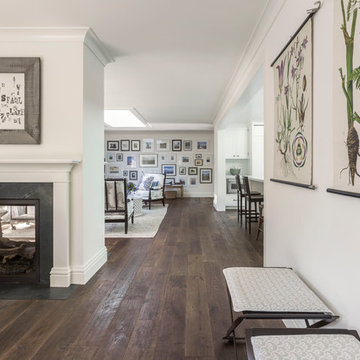
David Duncan Livingston
Photo of a mid-sized country open plan dining in San Francisco with white walls, dark hardwood floors, a two-sided fireplace and a stone fireplace surround.
Photo of a mid-sized country open plan dining in San Francisco with white walls, dark hardwood floors, a two-sided fireplace and a stone fireplace surround.
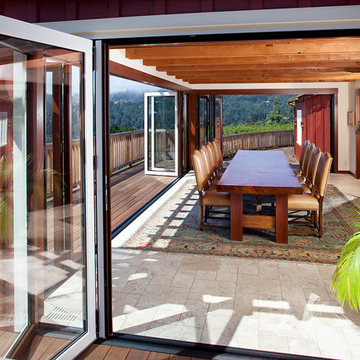
Photographs By Eric Rorer
Design ideas for an eclectic dining room in San Francisco with white walls and a stone fireplace surround.
Design ideas for an eclectic dining room in San Francisco with white walls and a stone fireplace surround.
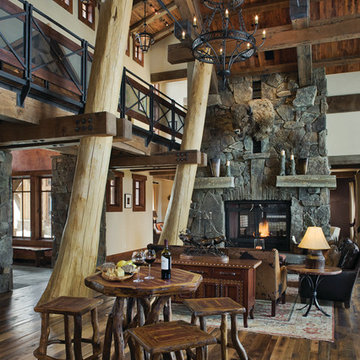
Like us on facebook at www.facebook.com/centresky
Designed as a prominent display of Architecture, Elk Ridge Lodge stands firmly upon a ridge high atop the Spanish Peaks Club in Big Sky, Montana. Designed around a number of principles; sense of presence, quality of detail, and durability, the monumental home serves as a Montana Legacy home for the family.
Throughout the design process, the height of the home to its relationship on the ridge it sits, was recognized the as one of the design challenges. Techniques such as terracing roof lines, stretching horizontal stone patios out and strategically placed landscaping; all were used to help tuck the mass into its setting. Earthy colored and rustic exterior materials were chosen to offer a western lodge like architectural aesthetic. Dry stack parkitecture stone bases that gradually decrease in scale as they rise up portray a firm foundation for the home to sit on. Historic wood planking with sanded chink joints, horizontal siding with exposed vertical studs on the exterior, and metal accents comprise the remainder of the structures skin. Wood timbers, outriggers and cedar logs work together to create diversity and focal points throughout the exterior elevations. Windows and doors were discussed in depth about type, species and texture and ultimately all wood, wire brushed cedar windows were the final selection to enhance the "elegant ranch" feel. A number of exterior decks and patios increase the connectivity of the interior to the exterior and take full advantage of the views that virtually surround this home.
Upon entering the home you are encased by massive stone piers and angled cedar columns on either side that support an overhead rail bridge spanning the width of the great room, all framing the spectacular view to the Spanish Peaks Mountain Range in the distance. The layout of the home is an open concept with the Kitchen, Great Room, Den, and key circulation paths, as well as certain elements of the upper level open to the spaces below. The kitchen was designed to serve as an extension of the great room, constantly connecting users of both spaces, while the Dining room is still adjacent, it was preferred as a more dedicated space for more formal family meals.
There are numerous detailed elements throughout the interior of the home such as the "rail" bridge ornamented with heavy peened black steel, wire brushed wood to match the windows and doors, and cannon ball newel post caps. Crossing the bridge offers a unique perspective of the Great Room with the massive cedar log columns, the truss work overhead bound by steel straps, and the large windows facing towards the Spanish Peaks. As you experience the spaces you will recognize massive timbers crowning the ceilings with wood planking or plaster between, Roman groin vaults, massive stones and fireboxes creating distinct center pieces for certain rooms, and clerestory windows that aid with natural lighting and create exciting movement throughout the space with light and shadow.
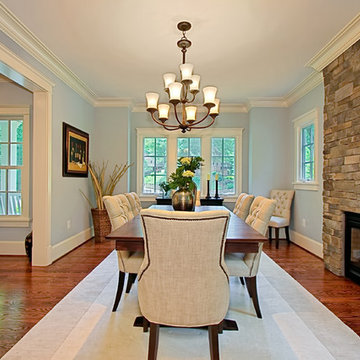
Traditional dining room in DC Metro with blue walls, dark hardwood floors, a standard fireplace and a stone fireplace surround.
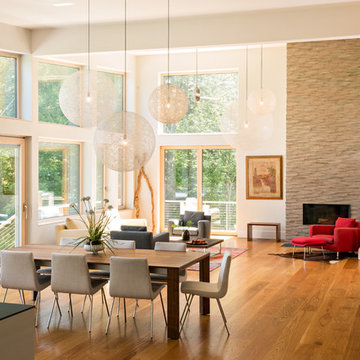
View from Dining room to pasture beyond at the Lincoln Net Zero House,
photography by Dan Cutrona
Large modern kitchen/dining combo in Boston with beige walls, medium hardwood floors, a standard fireplace, a stone fireplace surround and beige floor.
Large modern kitchen/dining combo in Boston with beige walls, medium hardwood floors, a standard fireplace, a stone fireplace surround and beige floor.
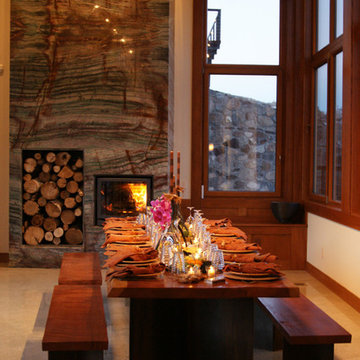
Inspiration for a contemporary open plan dining in San Francisco with beige walls, limestone floors, a standard fireplace and a stone fireplace surround.
Dining Room Design Ideas with a Stone Fireplace Surround
2