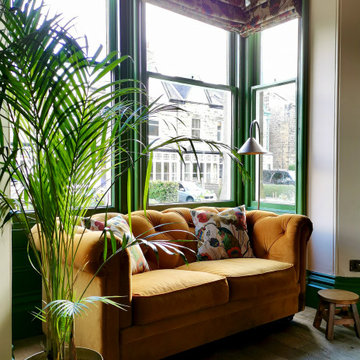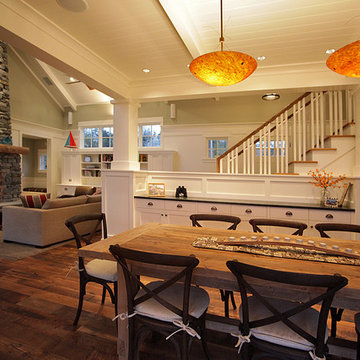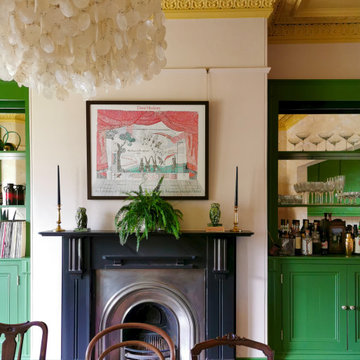Dining Room Design Ideas with a Stone Fireplace Surround
Refine by:
Budget
Sort by:Popular Today
381 - 400 of 11,770 photos
Item 1 of 2
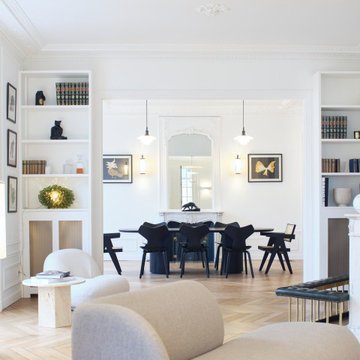
Photo of a contemporary open plan dining in Bordeaux with white walls, light hardwood floors, a standard fireplace, a stone fireplace surround and beige floor.
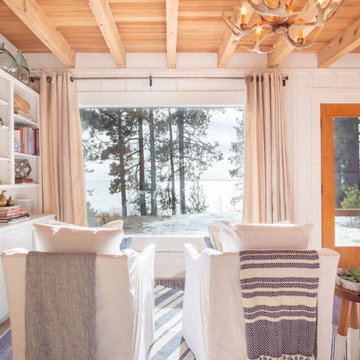
Lakefront cabin living room with built in bookcase. Painted white walls with sandblasted good ceilings and beams. French Oak hardwood flooring. Antler chandelier.
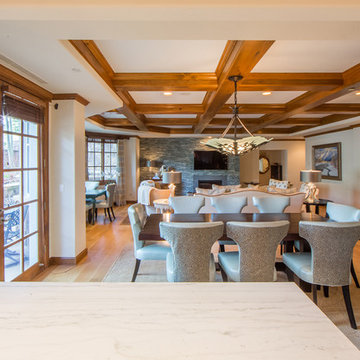
Where else do you visualize spending hours of catching up with your family members than spending it in one room with various seating areas and with food nearby. The dining area is strategically adjacent to the living room to allow more seating areas while talking nonstop.
This spacious dining area is built by ULFBUILT, a custom home builder in Beaver Creek.
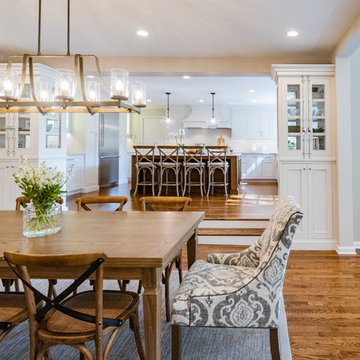
In this project Gardner/Fox created took a segmented first floor plan and created an open concept layout, and guest suite. New construction includes a family room addition, guest suite, wet bar, hall storage, mudroom, and a three car garage.
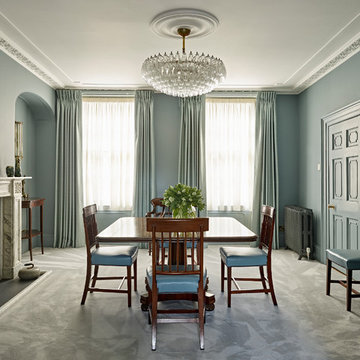
Large traditional separate dining room in London with green walls, carpet, a standard fireplace, a stone fireplace surround and grey floor.
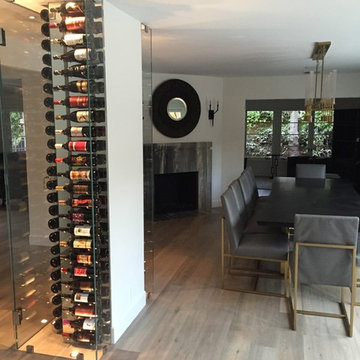
Design ideas for a large transitional dining room in Los Angeles with white walls, medium hardwood floors, a standard fireplace, a stone fireplace surround and brown floor.
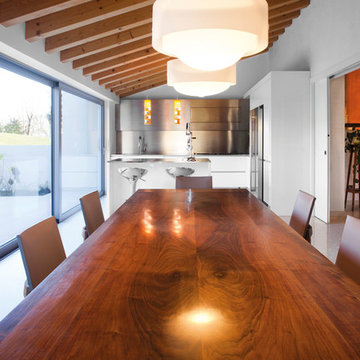
Ph. Enrico Dal Zotto
Design ideas for a large mediterranean dining room in Venice with marble floors, a standard fireplace and a stone fireplace surround.
Design ideas for a large mediterranean dining room in Venice with marble floors, a standard fireplace and a stone fireplace surround.
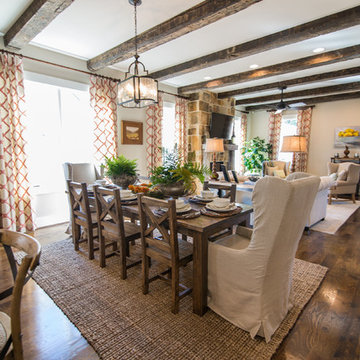
Faith Allen
Inspiration for a transitional open plan dining in Atlanta with white walls, medium hardwood floors, a standard fireplace and a stone fireplace surround.
Inspiration for a transitional open plan dining in Atlanta with white walls, medium hardwood floors, a standard fireplace and a stone fireplace surround.
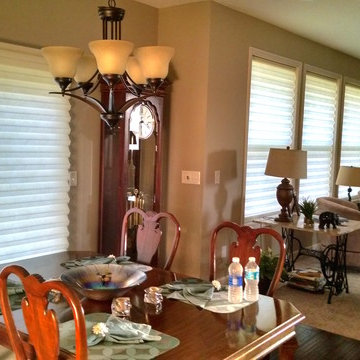
A look at the dining and family room windows – we helped the homeowner decide on a cohesive look with Hunter Douglas shades that worked on both a sliding glass door and three windows.
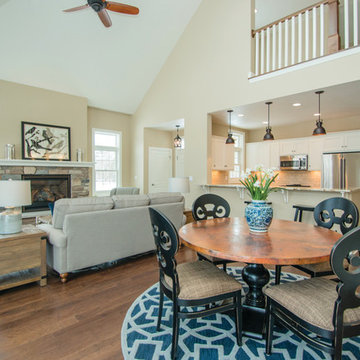
Interior designer, Annette Anderson, uses neutral colors and a pop of navy in this Fish Creek condominium to create a relaxing atmosphere for potential buyers. The grays and neutrals compliment the natural stone fire place and the copper top table ads contrast and visual interest to the space. Annette Anderson - interior designer, Pete Seroogy - photographer
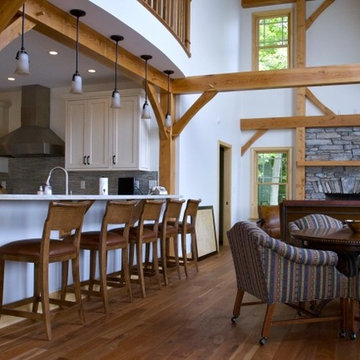
Large arts and crafts open plan dining in Other with white walls, light hardwood floors, a standard fireplace and a stone fireplace surround.
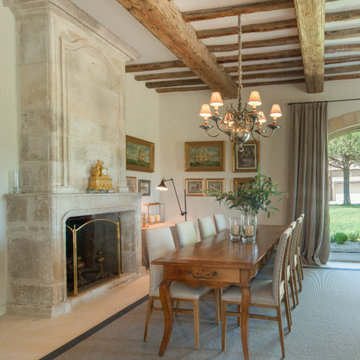
Design ideas for a traditional dining room with a standard fireplace, a stone fireplace surround and white floor.
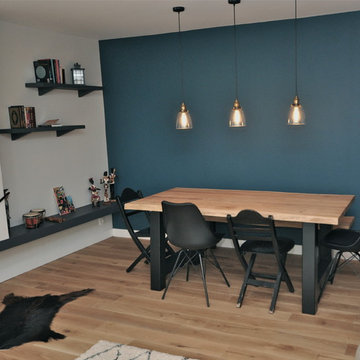
Large industrial separate dining room in Lyon with blue walls, light hardwood floors, a standard fireplace, a stone fireplace surround and beige floor.
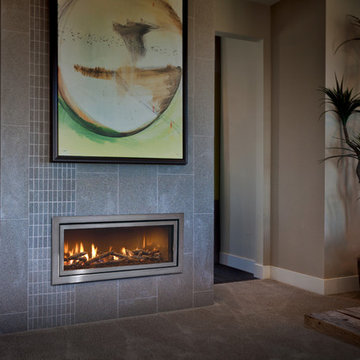
Inspiration for a large transitional separate dining room in Cedar Rapids with beige walls, carpet, a ribbon fireplace, a stone fireplace surround and grey floor.
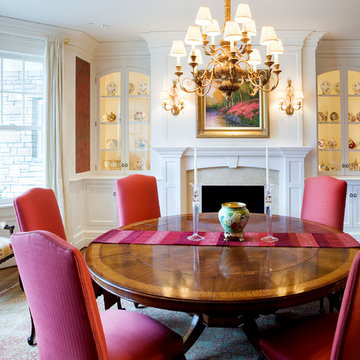
This is an example of a traditional separate dining room in Boston with red walls, a standard fireplace and a stone fireplace surround.
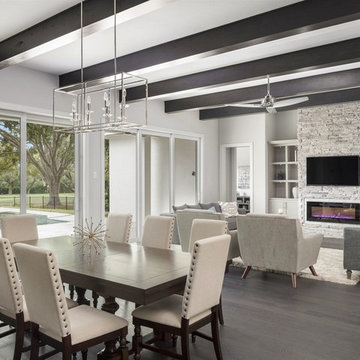
Photo of a large transitional dining room in Orlando with grey walls, dark hardwood floors, a ribbon fireplace, a stone fireplace surround and brown floor.

The gorgeous coffered ceiling and crisp wainscoting are highlights of this lovely new home in Historic Houston, TX. The stately chandelier and relaxed woven shades set the stage for this lovely dining table and chairs. The natural light in this home make every room warm and inviting.
Dining Room Design Ideas with a Stone Fireplace Surround
20
