Dining Room Design Ideas with a Tile Fireplace Surround and Brown Floor
Refine by:
Budget
Sort by:Popular Today
21 - 40 of 1,218 photos
Item 1 of 3
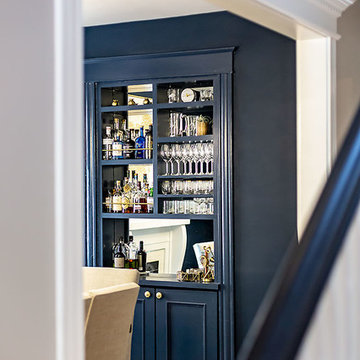
Photography Anna Zagorodna
Small midcentury separate dining room in Richmond with blue walls, light hardwood floors, a standard fireplace, a tile fireplace surround and brown floor.
Small midcentury separate dining room in Richmond with blue walls, light hardwood floors, a standard fireplace, a tile fireplace surround and brown floor.

Inspiration for a large eclectic separate dining room in St Louis with blue walls, medium hardwood floors, a standard fireplace, a tile fireplace surround, brown floor, coffered and wallpaper.
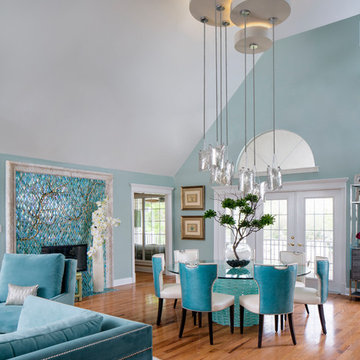
Inspiration for a transitional dining room in New Orleans with blue walls, medium hardwood floors, a standard fireplace, a tile fireplace surround and brown floor.
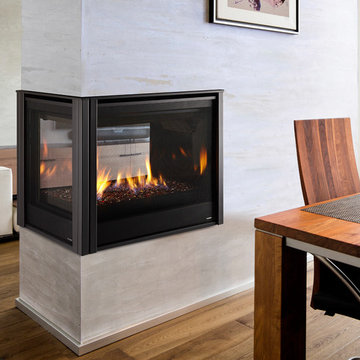
Design ideas for a mid-sized modern open plan dining in Boston with beige walls, medium hardwood floors, a two-sided fireplace, a tile fireplace surround and brown floor.
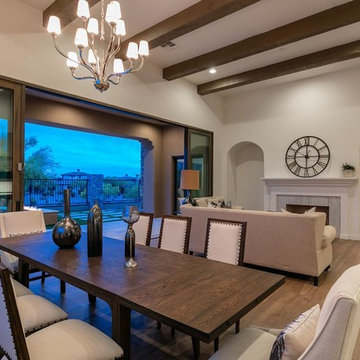
This is an example of a mid-sized transitional open plan dining in Phoenix with white walls, medium hardwood floors, a standard fireplace, a tile fireplace surround and brown floor.

Роскошная столовая зона с обеденным столом на 8 персон, при желании можно добавить еще два кресла.
Inspiration for a large traditional kitchen/dining combo in Other with beige walls, medium hardwood floors, a hanging fireplace, a tile fireplace surround, brown floor and vaulted.
Inspiration for a large traditional kitchen/dining combo in Other with beige walls, medium hardwood floors, a hanging fireplace, a tile fireplace surround, brown floor and vaulted.
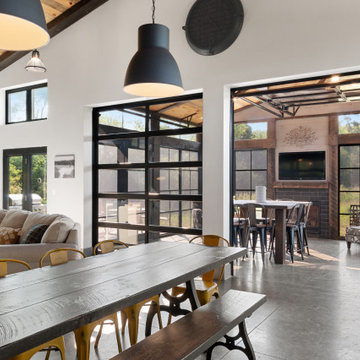
This 2,500 square-foot home, combines the an industrial-meets-contemporary gives its owners the perfect place to enjoy their rustic 30- acre property. Its multi-level rectangular shape is covered with corrugated red, black, and gray metal, which is low-maintenance and adds to the industrial feel.
Encased in the metal exterior, are three bedrooms, two bathrooms, a state-of-the-art kitchen, and an aging-in-place suite that is made for the in-laws. This home also boasts two garage doors that open up to a sunroom that brings our clients close nature in the comfort of their own home.
The flooring is polished concrete and the fireplaces are metal. Still, a warm aesthetic abounds with mixed textures of hand-scraped woodwork and quartz and spectacular granite counters. Clean, straight lines, rows of windows, soaring ceilings, and sleek design elements form a one-of-a-kind, 2,500 square-foot home
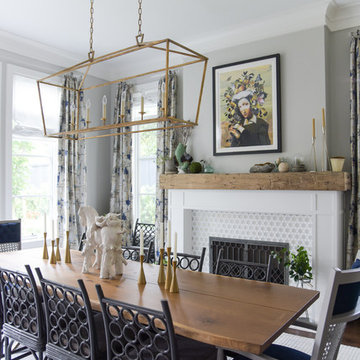
Design ideas for a transitional separate dining room in Houston with grey walls, medium hardwood floors, a standard fireplace, a tile fireplace surround and brown floor.
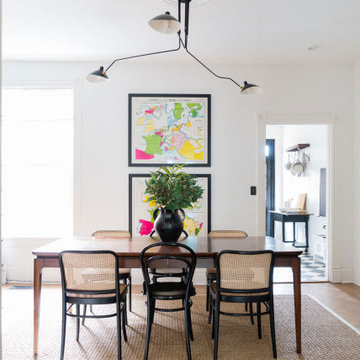
Inspiration for a transitional separate dining room in Jacksonville with white walls, medium hardwood floors, a standard fireplace, a tile fireplace surround and brown floor.
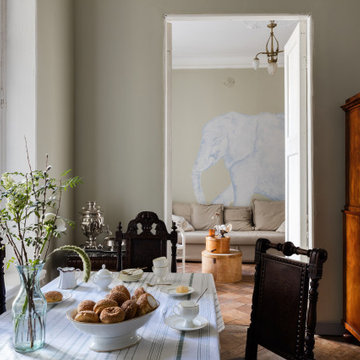
Inspiration for a mid-sized eclectic open plan dining in Saint Petersburg with multi-coloured walls, medium hardwood floors, a wood stove, a tile fireplace surround and brown floor.
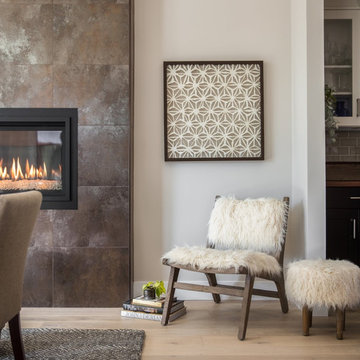
Photo of a mid-sized modern kitchen/dining combo in San Francisco with grey walls, slate floors, a standard fireplace, a tile fireplace surround and brown floor.
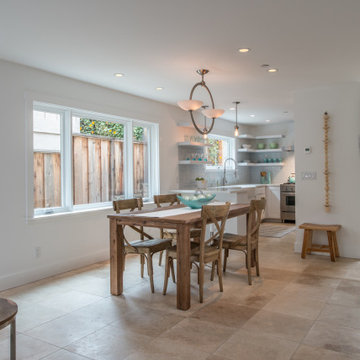
The open floorplan concept works extremely well in this narrow space. New limestone tile flooring brings the Dining, Kitchen, and Family rooms together.
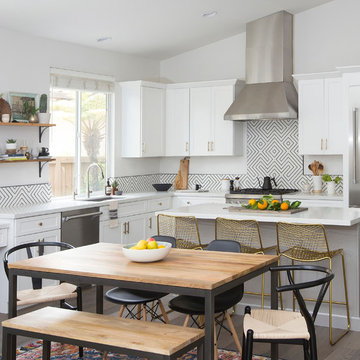
This is an example of a mid-sized transitional open plan dining in Denver with brown floor, dark hardwood floors, white walls, a standard fireplace and a tile fireplace surround.
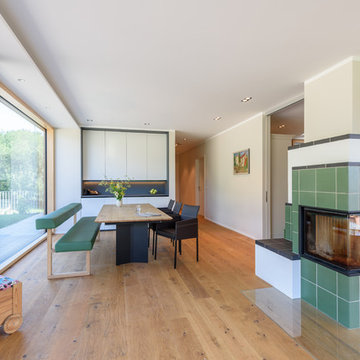
This is an example of a mid-sized contemporary open plan dining in Stuttgart with beige walls, medium hardwood floors, a corner fireplace, a tile fireplace surround and brown floor.
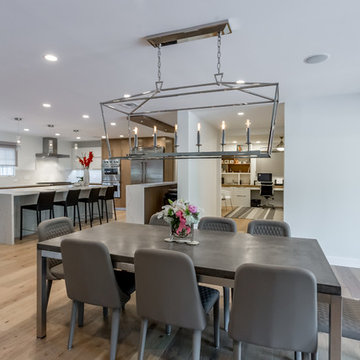
Photo of a large contemporary open plan dining in San Francisco with white walls, medium hardwood floors, a standard fireplace, a tile fireplace surround and brown floor.
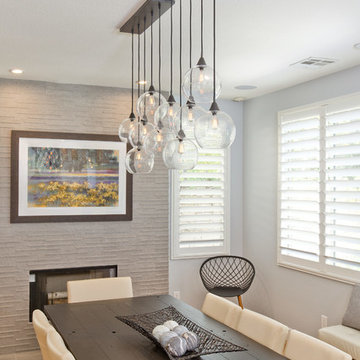
Photo of a mid-sized transitional open plan dining in Tampa with light hardwood floors, brown floor, blue walls, a ribbon fireplace and a tile fireplace surround.
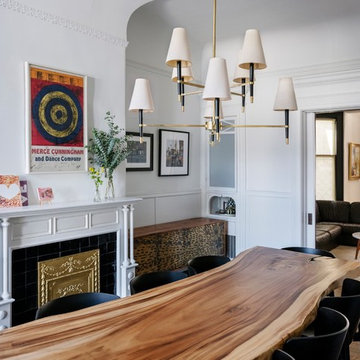
Interior Design: Ilana Cohen | Styling & Photos: Sarah Owen
Inspiration for a transitional dining room in San Francisco with white walls, medium hardwood floors, a standard fireplace, a tile fireplace surround and brown floor.
Inspiration for a transitional dining room in San Francisco with white walls, medium hardwood floors, a standard fireplace, a tile fireplace surround and brown floor.
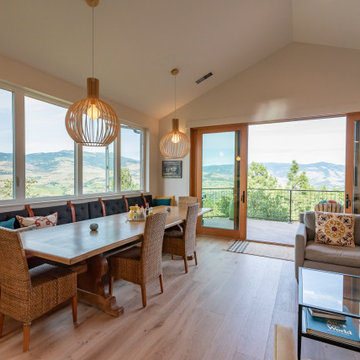
Inspiration for a large midcentury open plan dining in Other with white walls, light hardwood floors, a standard fireplace, a tile fireplace surround, brown floor and vaulted.

Inspiration for an eclectic dining room in Other with beige walls, medium hardwood floors, a standard fireplace, a tile fireplace surround, brown floor and decorative wall panelling.

Design ideas for a large eclectic separate dining room in St Louis with blue walls, medium hardwood floors, a standard fireplace, a tile fireplace surround, brown floor, coffered and wallpaper.
Dining Room Design Ideas with a Tile Fireplace Surround and Brown Floor
2