Dining Room Design Ideas with a Tile Fireplace Surround and Brown Floor
Refine by:
Budget
Sort by:Popular Today
81 - 100 of 1,218 photos
Item 1 of 3
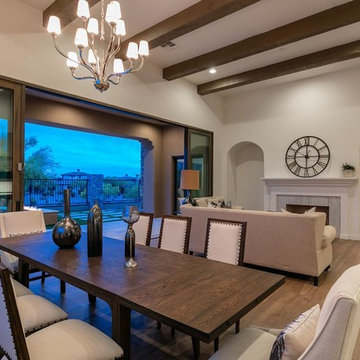
This is an example of a mid-sized transitional open plan dining in Phoenix with white walls, medium hardwood floors, a standard fireplace, a tile fireplace surround and brown floor.
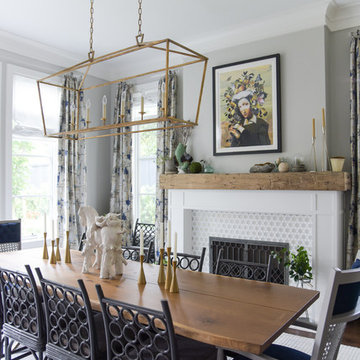
Design ideas for a transitional separate dining room in Houston with grey walls, medium hardwood floors, a standard fireplace, a tile fireplace surround and brown floor.
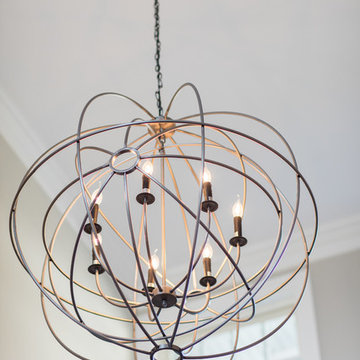
David Sutherland
This is an example of a mid-sized contemporary open plan dining in Vancouver with grey walls, medium hardwood floors, a standard fireplace, a tile fireplace surround and brown floor.
This is an example of a mid-sized contemporary open plan dining in Vancouver with grey walls, medium hardwood floors, a standard fireplace, a tile fireplace surround and brown floor.
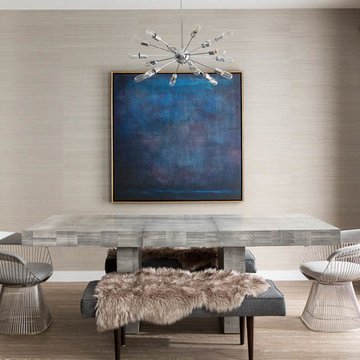
Phillip Jeffries Bermuda Hemp Elephant grasscloth adding texture to all the walls in this open concept living room & dining room. Professional Wallpaper Installation by Drop Wallcoverings, Calgary Wallpaper Installer.
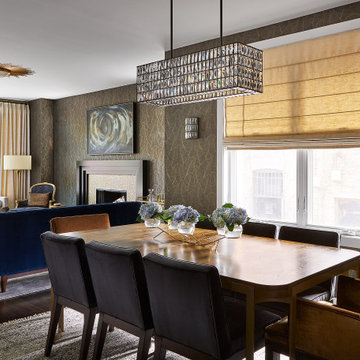
An inviting living/dining space adorned with a black and gold leaf wall covering.
This is an example of a mid-sized transitional open plan dining in Chicago with black walls, dark hardwood floors, a standard fireplace, a tile fireplace surround, brown floor and wallpaper.
This is an example of a mid-sized transitional open plan dining in Chicago with black walls, dark hardwood floors, a standard fireplace, a tile fireplace surround, brown floor and wallpaper.
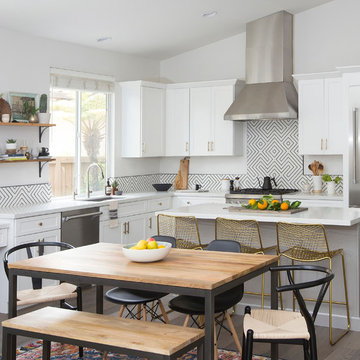
This is an example of a mid-sized transitional open plan dining in Denver with brown floor, dark hardwood floors, white walls, a standard fireplace and a tile fireplace surround.
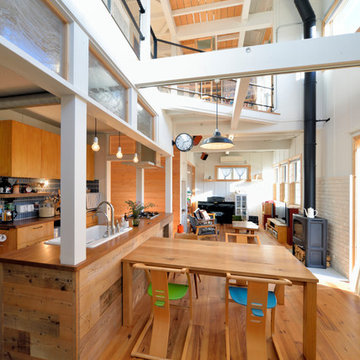
「ホーム&デコール バイザシー」/有限会社スタジオレオン/Photo by Shinji Ito 伊藤 真司
Asian dining room in Other with medium hardwood floors, a wood stove, a tile fireplace surround and brown floor.
Asian dining room in Other with medium hardwood floors, a wood stove, a tile fireplace surround and brown floor.
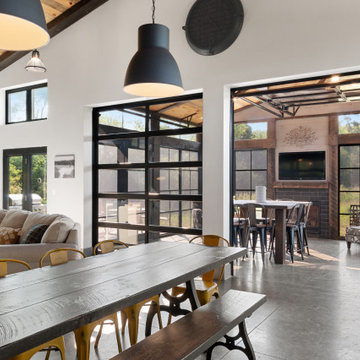
This 2,500 square-foot home, combines the an industrial-meets-contemporary gives its owners the perfect place to enjoy their rustic 30- acre property. Its multi-level rectangular shape is covered with corrugated red, black, and gray metal, which is low-maintenance and adds to the industrial feel.
Encased in the metal exterior, are three bedrooms, two bathrooms, a state-of-the-art kitchen, and an aging-in-place suite that is made for the in-laws. This home also boasts two garage doors that open up to a sunroom that brings our clients close nature in the comfort of their own home.
The flooring is polished concrete and the fireplaces are metal. Still, a warm aesthetic abounds with mixed textures of hand-scraped woodwork and quartz and spectacular granite counters. Clean, straight lines, rows of windows, soaring ceilings, and sleek design elements form a one-of-a-kind, 2,500 square-foot home
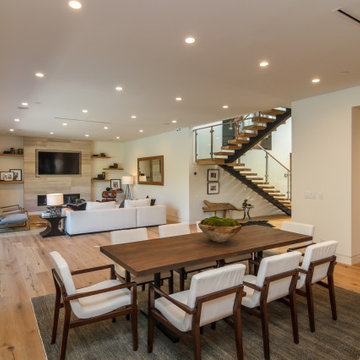
New construction completed 2018. 5,000 Sqft of luxurious living in the heart of Sherman Oaks. High end craftsmanship and attention to details. Home was done from concept, design to building.
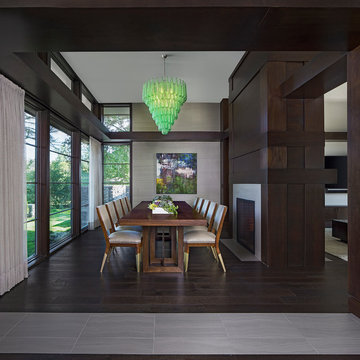
Photos by Beth Singer
Architecture/Build: Luxe Homes Design Build
This is an example of a large contemporary open plan dining in Detroit with metallic walls, dark hardwood floors, a two-sided fireplace, a tile fireplace surround and brown floor.
This is an example of a large contemporary open plan dining in Detroit with metallic walls, dark hardwood floors, a two-sided fireplace, a tile fireplace surround and brown floor.

Photo of a country dining room in Other with green walls, light hardwood floors, a standard fireplace, a tile fireplace surround, brown floor, exposed beam and wallpaper.
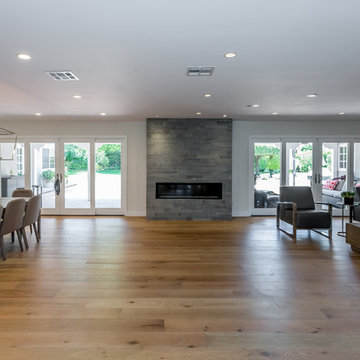
Photo of a large contemporary open plan dining in San Francisco with white walls, medium hardwood floors, a standard fireplace, a tile fireplace surround and brown floor.
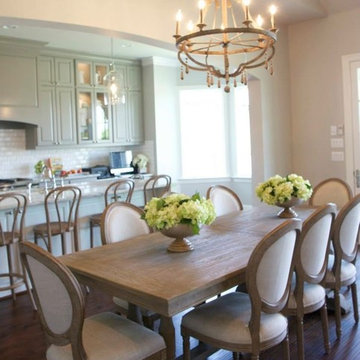
Debbie Chirillo
This is an example of a mid-sized transitional open plan dining in Dallas with grey walls, dark hardwood floors, a standard fireplace, a tile fireplace surround and brown floor.
This is an example of a mid-sized transitional open plan dining in Dallas with grey walls, dark hardwood floors, a standard fireplace, a tile fireplace surround and brown floor.
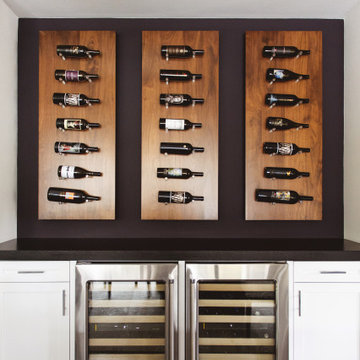
Mid-sized mediterranean open plan dining in San Diego with white walls, medium hardwood floors, a two-sided fireplace, a tile fireplace surround and brown floor.
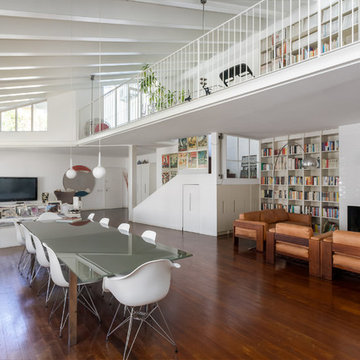
Inspiration for a contemporary open plan dining in Milan with white walls, medium hardwood floors, a standard fireplace, a tile fireplace surround and brown floor.
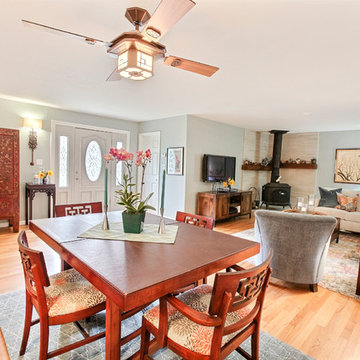
It was important that we separated the living room and dining room without making them feel cut off from one another. We created an easy flow from one space to the next.
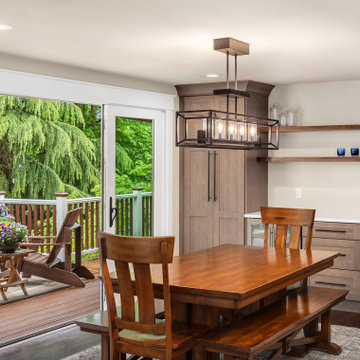
Dining area with beverage bar, large opening to deck for additional living space.
This is an example of a mid-sized contemporary dining room in Seattle with beige walls, dark hardwood floors, a ribbon fireplace, a tile fireplace surround, brown floor and exposed beam.
This is an example of a mid-sized contemporary dining room in Seattle with beige walls, dark hardwood floors, a ribbon fireplace, a tile fireplace surround, brown floor and exposed beam.
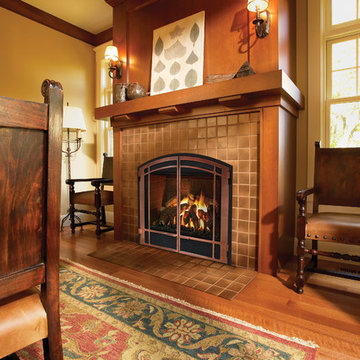
Large arts and crafts separate dining room in Denver with yellow walls, medium hardwood floors, a standard fireplace, a tile fireplace surround and brown floor.
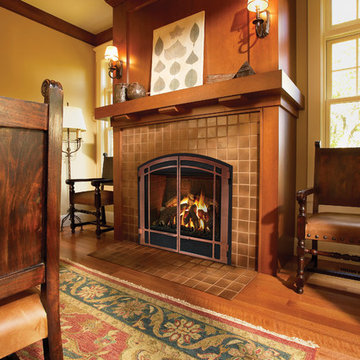
Mid-sized arts and crafts open plan dining in Other with beige walls, medium hardwood floors, a standard fireplace, a tile fireplace surround and brown floor.
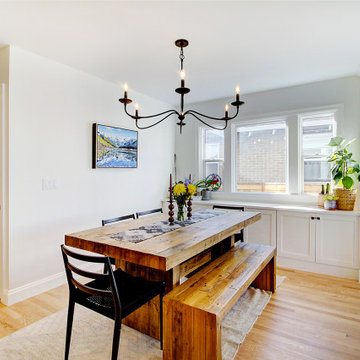
This is an example of a mid-sized scandinavian open plan dining in Denver with white walls, light hardwood floors, a standard fireplace, a tile fireplace surround and brown floor.
Dining Room Design Ideas with a Tile Fireplace Surround and Brown Floor
5