Dining Room Design Ideas with a Tile Fireplace Surround and Brown Floor
Refine by:
Budget
Sort by:Popular Today
61 - 80 of 1,218 photos
Item 1 of 3
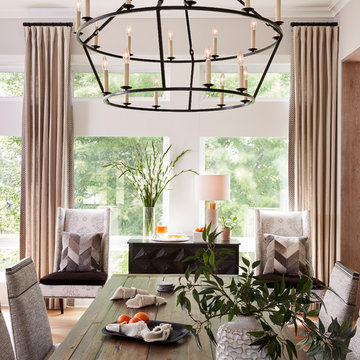
Photography: Alyssa Lee Photography
Large transitional open plan dining in Minneapolis with beige walls, medium hardwood floors, a standard fireplace, a tile fireplace surround and brown floor.
Large transitional open plan dining in Minneapolis with beige walls, medium hardwood floors, a standard fireplace, a tile fireplace surround and brown floor.
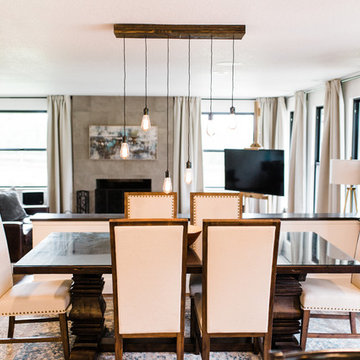
Teryn Rae Photography
This is an example of a mid-sized transitional open plan dining in Portland with white walls, medium hardwood floors, a tile fireplace surround, brown floor and a standard fireplace.
This is an example of a mid-sized transitional open plan dining in Portland with white walls, medium hardwood floors, a tile fireplace surround, brown floor and a standard fireplace.
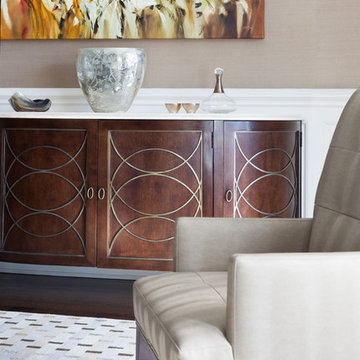
Update of existing home in Pelham.
This is an example of a large contemporary separate dining room in New York with brown walls, dark hardwood floors, a standard fireplace, a tile fireplace surround and brown floor.
This is an example of a large contemporary separate dining room in New York with brown walls, dark hardwood floors, a standard fireplace, a tile fireplace surround and brown floor.
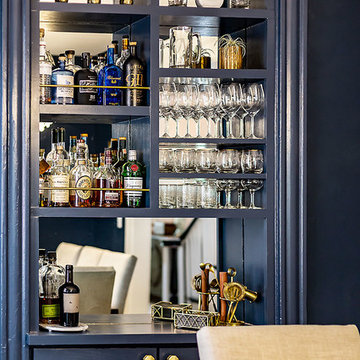
Photography Anna Zagorodna
Photo of a small midcentury separate dining room in Richmond with blue walls, light hardwood floors, a standard fireplace, a tile fireplace surround and brown floor.
Photo of a small midcentury separate dining room in Richmond with blue walls, light hardwood floors, a standard fireplace, a tile fireplace surround and brown floor.
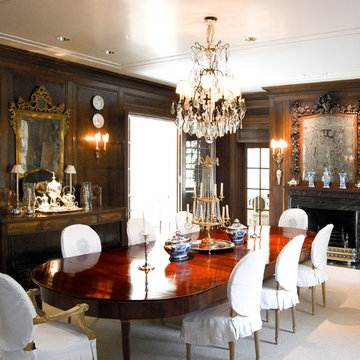
J Wilson Fuqua & Assoc.
Photo of a large traditional separate dining room in Dallas with dark hardwood floors, a standard fireplace, brown walls, a tile fireplace surround and brown floor.
Photo of a large traditional separate dining room in Dallas with dark hardwood floors, a standard fireplace, brown walls, a tile fireplace surround and brown floor.
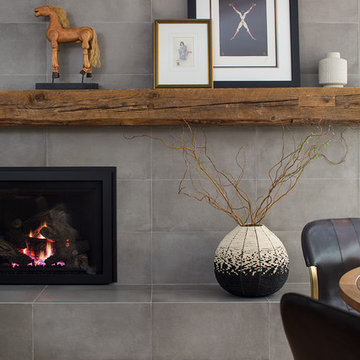
Fireplace design and materials by Benedict August.
Inspiration for a mid-sized eclectic open plan dining in Los Angeles with blue walls, light hardwood floors, a standard fireplace, a tile fireplace surround and brown floor.
Inspiration for a mid-sized eclectic open plan dining in Los Angeles with blue walls, light hardwood floors, a standard fireplace, a tile fireplace surround and brown floor.
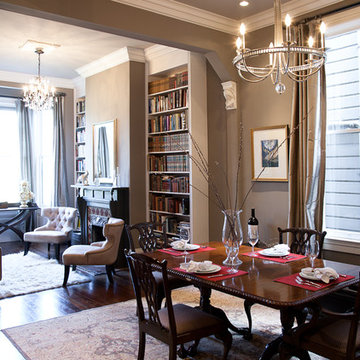
Removing a few walls opens up this little living room to the adjacent dining room, and keeps the cozy feeling without the claustrophobia. New built-in book shelves flank the fireplace, providing ample library space for window seat reading. A hanging chandelier provides light an elegant atmosphere, added to by matching pink chairs, ivory busts, and large area rugs. Dark wood furniture in the dining room adds gravity and a nice contrast to the auburn wood floors, grey walls, and white detailed moldings. This cozy retreat is in the Panhandle in San Francisco.
Photo Credit: Molly Decoudreaux
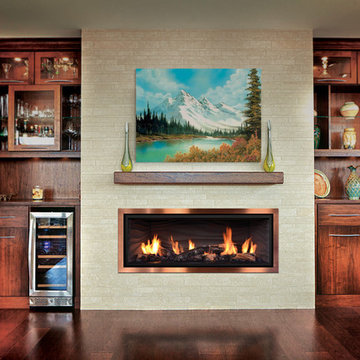
Inspiration for a large transitional dining room in Cedar Rapids with beige walls, dark hardwood floors, a ribbon fireplace, a tile fireplace surround and brown floor.
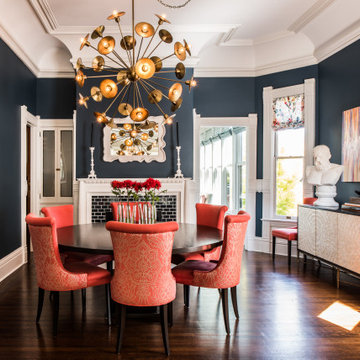
This four-story Victorian revival was amazing to see unfold; from replacing the foundation, building out the 1st floor, hoisting structural steel into place, and upgrading to in-floor radiant heat. This gorgeous “Old Lady” got all the bells and whistles.
This quintessential Victorian presented itself with all the complications imaginable when bringing an early 1900’s home back to life. Our favorite task? The Custom woodwork: hand carving and installing over 200 florets to match historical home details. Anyone would be hard-pressed to see the transitions from existing to new, but we invite you to come and try for yourselves!
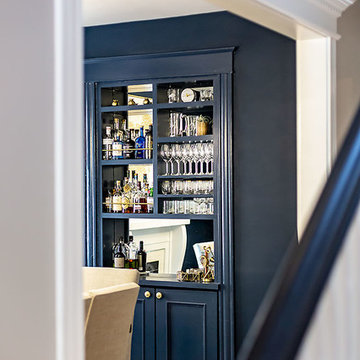
Photography Anna Zagorodna
Small midcentury separate dining room in Richmond with blue walls, light hardwood floors, a standard fireplace, a tile fireplace surround and brown floor.
Small midcentury separate dining room in Richmond with blue walls, light hardwood floors, a standard fireplace, a tile fireplace surround and brown floor.
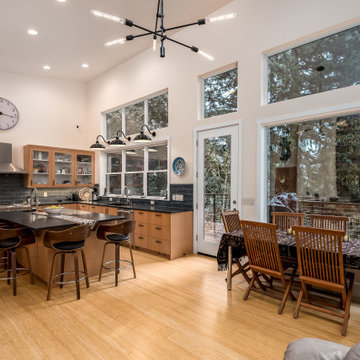
This 2 story home was originally built in 1952 on a tree covered hillside. Our company transformed this little shack into a luxurious home with a million dollar view by adding high ceilings, wall of glass facing the south providing natural light all year round, and designing an open living concept. The home has a built-in gas fireplace with tile surround, custom IKEA kitchen with quartz countertop, bamboo hardwood flooring, two story cedar deck with cable railing, master suite with walk-through closet, two laundry rooms, 2.5 bathrooms, office space, and mechanical room.
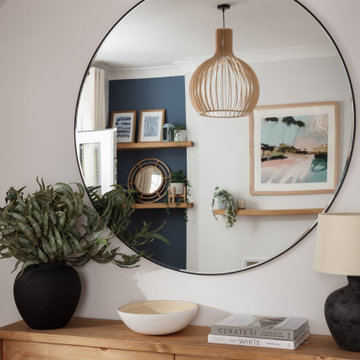
A coastal Scandinavian renovation project, combining a Victorian seaside cottage with Scandi design. We wanted to create a modern, open-plan living space but at the same time, preserve the traditional elements of the house that gave it it's character.
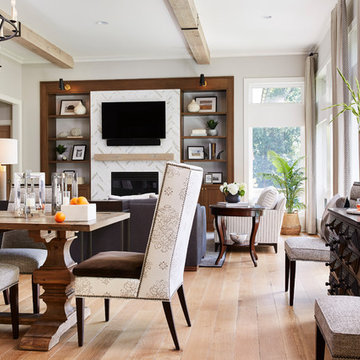
Photography: Alyssa Lee Photography
This is an example of a large transitional open plan dining in Minneapolis with beige walls, medium hardwood floors, a standard fireplace, a tile fireplace surround and brown floor.
This is an example of a large transitional open plan dining in Minneapolis with beige walls, medium hardwood floors, a standard fireplace, a tile fireplace surround and brown floor.
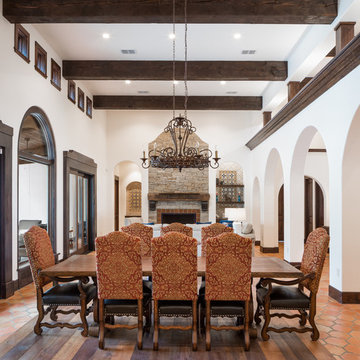
This rustic wood inlay floor of European white oak and antique carved mantel with iron brackets are key elements in this area. Adding the tiled lighted arches, dark wood trim, and large ceiling beams create a feel of authenticity in this hacienda.
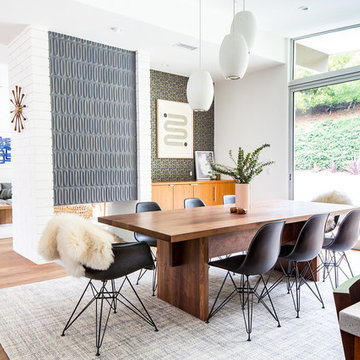
Marisa Vitale Photography
Design ideas for a midcentury open plan dining in Los Angeles with white walls, medium hardwood floors, a two-sided fireplace, a tile fireplace surround and brown floor.
Design ideas for a midcentury open plan dining in Los Angeles with white walls, medium hardwood floors, a two-sided fireplace, a tile fireplace surround and brown floor.
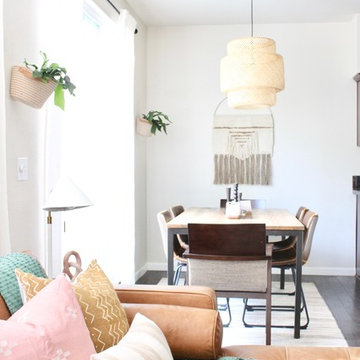
Design ideas for a mid-sized midcentury open plan dining in Sacramento with white walls, dark hardwood floors, a standard fireplace, a tile fireplace surround and brown floor.

This dated dining room was given a complete makeover using the fireplace as our inspiration. We were delighted wanted to re-use her grandmother's dining furniture so this was french polished and the contemporary 'ghost' style chairs added as a contrast to the dark furniture. A stunning wallpaper from Surfacephilia, floor length velvet curtains with contrasting Roman blind and a stunning gold palm tree floor lamp to complement the other gold accents the room. The bespoke feather and gold chair chandelier form Cold Harbour Lights is the hero piece of this space.

• Craftsman-style dining area
• Furnishings + decorative accessory styling
• Pedestal dining table base - Herman Miller Eames base w/custom top
• Vintage wood framed dining chairs re-upholstered
• Oversized floor lamp - Artemide
• Burlap wall treatment
• Leather Ottoman - Herman Miller Eames
• Fireplace with vintage tile + wood mantel
• Wood ceiling beams
• Modern art
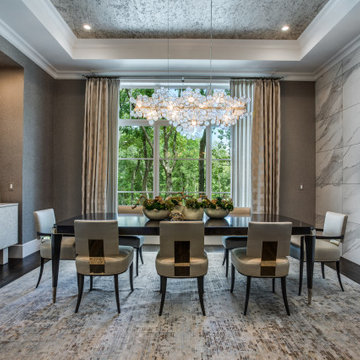
This is an example of a large transitional separate dining room in Dallas with metallic walls, medium hardwood floors, a ribbon fireplace, a tile fireplace surround, brown floor, recessed and wallpaper.
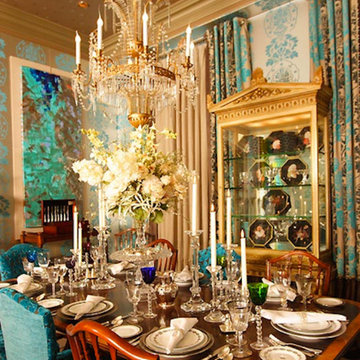
Vandamm Interiors by Victoria Vandamm
Photo of a large traditional separate dining room in New York with blue walls, dark hardwood floors, a standard fireplace, a tile fireplace surround and brown floor.
Photo of a large traditional separate dining room in New York with blue walls, dark hardwood floors, a standard fireplace, a tile fireplace surround and brown floor.
Dining Room Design Ideas with a Tile Fireplace Surround and Brown Floor
4