Dining Room Design Ideas with a Tile Fireplace Surround
Refine by:
Budget
Sort by:Popular Today
21 - 40 of 598 photos
Item 1 of 3
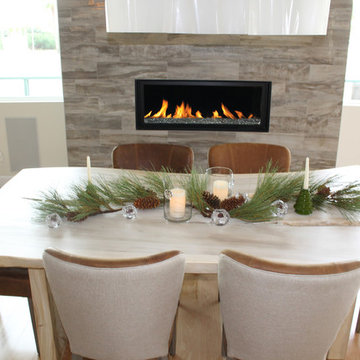
The gorgeous grey tile surround fireplace, two-toned brown leather chairs, white hand-blown glass chandelier, and organically shaped light wood table is a neutral color palette dream.
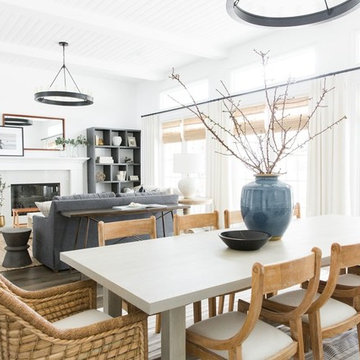
Shop the Look, See the Photo Tour here: https://www.studio-mcgee.com/studioblog/2018/2/26/calabasas-remodel-great-room-reveal?rq=Calabasas%20Remodel
Watch the Webisode: https://www.studio-mcgee.com/studioblog/2018/3/5/calabasas-remodel-great-room-webisode
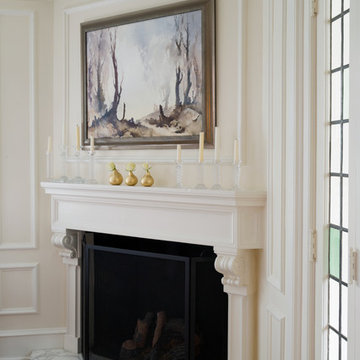
Inspiration for a large traditional separate dining room in Philadelphia with white walls, medium hardwood floors, a corner fireplace and a tile fireplace surround.
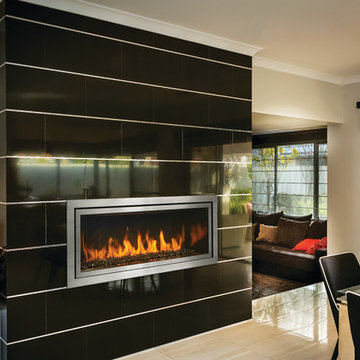
This is an example of a mid-sized transitional separate dining room in Cedar Rapids with black walls, porcelain floors, a ribbon fireplace, a tile fireplace surround and beige floor.
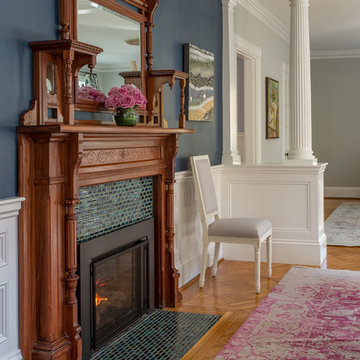
Eric Roth Photography
Photo of a traditional dining room in Boston with blue walls, medium hardwood floors, a standard fireplace and a tile fireplace surround.
Photo of a traditional dining room in Boston with blue walls, medium hardwood floors, a standard fireplace and a tile fireplace surround.
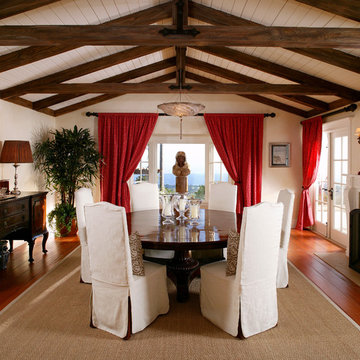
Dining room with fireplace.
Inspiration for a tropical dining room in Santa Barbara with white walls, medium hardwood floors and a tile fireplace surround.
Inspiration for a tropical dining room in Santa Barbara with white walls, medium hardwood floors and a tile fireplace surround.
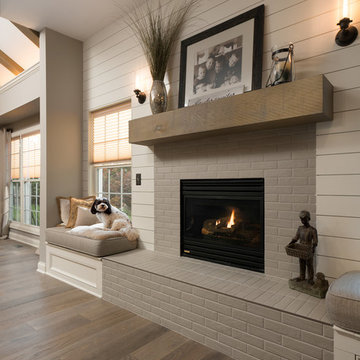
Existing tumbled limestone tiles were removed from the fireplace & hearth and replaced with new taupe colored brick-like 2x8 ceramic tile. A new reclaimed rustic beam installed for mantle. To add even more architectural detail to the fireplace painted shiplap boards were installed over existing drywall.
Marshall Skinner, Marshall Evan Photography
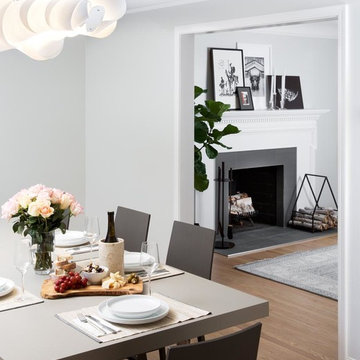
This house is nestled in the suburbs of Detroit. It is a 1950s two story brick colonial that was in major need of some updates. We kept all of the existing architectural features of this home including cove ceilings, wood floors moldings. I didn't want to take away the style of the home, I just wanted to update it. When I started, the floors were stained almost red, every room had a different color on the walls, and the kitchen and bathrooms hadn't been touched in decades. It was all out of date and out of style.
The dining room connects the kitchen and informal and formal living areas. I kept and repainted the wood mantel, laid new gray ceramic tile in the hearth from Ann Sacks. The dining set table and chairs is from Scavolini. The hanging light fixture is from Foscarini.
Photo by Martin Vecchio.
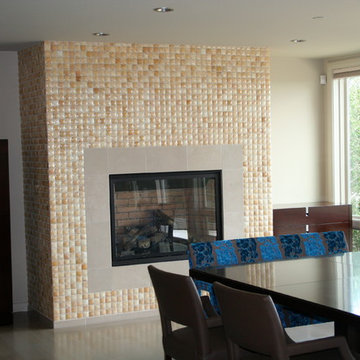
A home in Monterey, CA with an eclectic, ceramic fireplace surround.
This is an example of a mid-sized eclectic kitchen/dining combo in San Francisco with white walls, a standard fireplace and a tile fireplace surround.
This is an example of a mid-sized eclectic kitchen/dining combo in San Francisco with white walls, a standard fireplace and a tile fireplace surround.
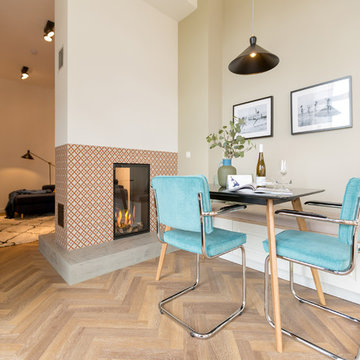
Usedom Travel
Inspiration for a mid-sized contemporary kitchen/dining combo in Berlin with a two-sided fireplace, a tile fireplace surround, beige walls, medium hardwood floors and brown floor.
Inspiration for a mid-sized contemporary kitchen/dining combo in Berlin with a two-sided fireplace, a tile fireplace surround, beige walls, medium hardwood floors and brown floor.
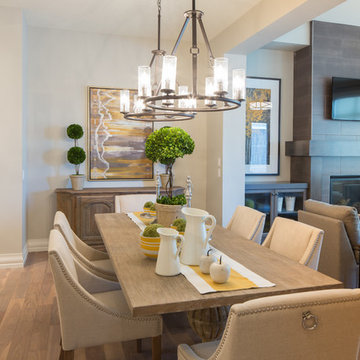
Adrian Shellard Photography
Design ideas for a mid-sized transitional kitchen/dining combo in Calgary with grey walls, light hardwood floors, a standard fireplace and a tile fireplace surround.
Design ideas for a mid-sized transitional kitchen/dining combo in Calgary with grey walls, light hardwood floors, a standard fireplace and a tile fireplace surround.
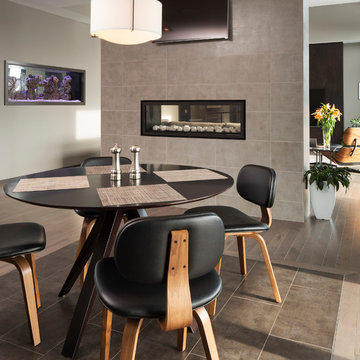
Photo Credit Landmark Photography. This home was designed with entertainment in mind. It has minimal detailing to give that contemporary transitional simplicity. The outdoor living and entertainment takes advantage of the lush wooded back lot. The see through aquarium and fireplace gives each space a feeling of coziness while allowing the open feel desired. In the basement the bar and wine cellar hosts more entertaining possibilities. Across from the bar is a sunken gulf simulator room and Theater. With the ongoing concept of open floor plan guests can communicate from the many exciting spaces in the basement.
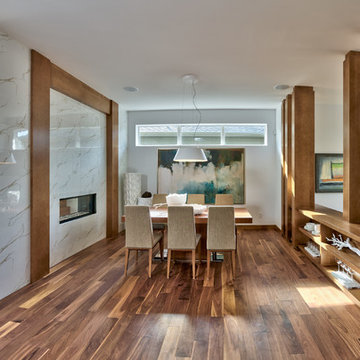
Daniel Wexler
Inspiration for a mid-sized contemporary separate dining room in Other with white walls, medium hardwood floors, a two-sided fireplace and a tile fireplace surround.
Inspiration for a mid-sized contemporary separate dining room in Other with white walls, medium hardwood floors, a two-sided fireplace and a tile fireplace surround.
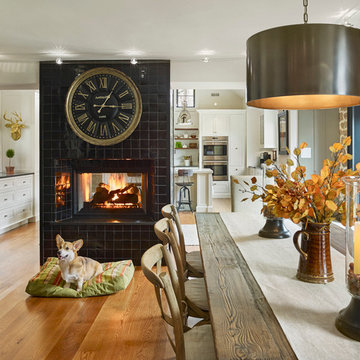
Design Build by Sullivan Building & Design Group. Custom Cabinetry by Cider Press Woodworks. Photographer: Todd Mason / Halkin Mason Photography
Inspiration for a large country kitchen/dining combo in Philadelphia with white walls, medium hardwood floors, a two-sided fireplace and a tile fireplace surround.
Inspiration for a large country kitchen/dining combo in Philadelphia with white walls, medium hardwood floors, a two-sided fireplace and a tile fireplace surround.
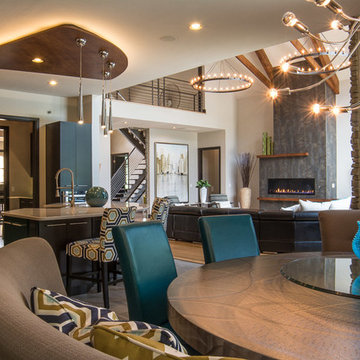
Photo of a mid-sized arts and crafts separate dining room in Oklahoma City with beige walls, vinyl floors, a standard fireplace, a tile fireplace surround and grey floor.
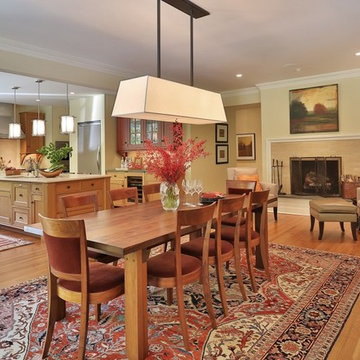
Design ideas for a traditional open plan dining in New York with beige walls, a standard fireplace and a tile fireplace surround.
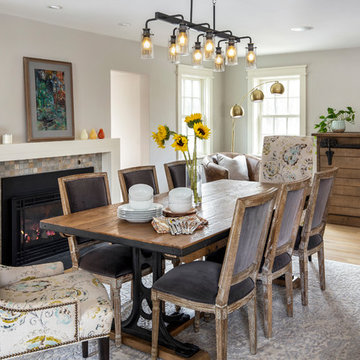
The dining room was formerly the living room. The window on the back wall was moved closer to the corner to provide an expanse for furniture. To improve flow on the first floor, part of the wall was removed near the powder room..
The opening to the right of the fireplace leads to the garage and back door to the deck. All the casings are new. Furniture is from #Arhaus.
Photography by Michael J. Lefebvre
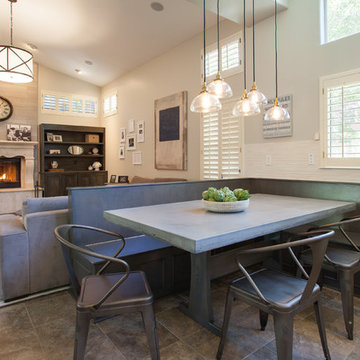
James Stewart
Inspiration for a mid-sized transitional open plan dining in Phoenix with a standard fireplace, a tile fireplace surround, travertine floors and beige walls.
Inspiration for a mid-sized transitional open plan dining in Phoenix with a standard fireplace, a tile fireplace surround, travertine floors and beige walls.
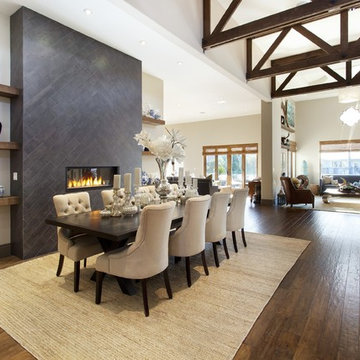
Dining room and main hallway. Modern fireplace wall has herringbone tile pattern and custom wood shelving. The main hall has custom wood trusses that bring the feel of the 16' tall ceilings down to earth. The steel dining table is 4' x 10' and was built specially for the space.
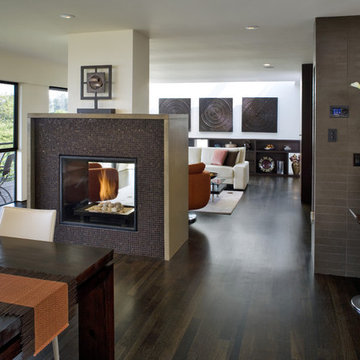
Oakland Hills Whole Hose Remodel. Award-winning Design for Living’s Dream Kitchen Contest in 2007. Design by Twig Gallemore at Elevation Design & Architecture. Photo of dining room to living room and fireplace
Dining Room Design Ideas with a Tile Fireplace Surround
2