Dining Photos
Refine by:
Budget
Sort by:Popular Today
41 - 60 of 82 photos
Item 1 of 3
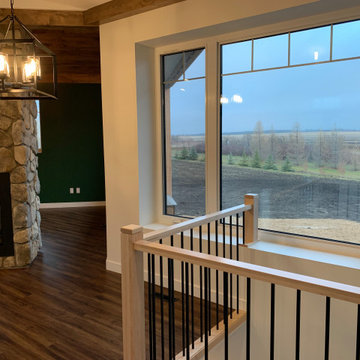
black pendant light over dining table at the centre of the home, adjacent to the front entry, the hallway to the bedrooms, the basement stairs, kitchen, and living room.
One sided sloped ceiling and two-sided stone fireplace.
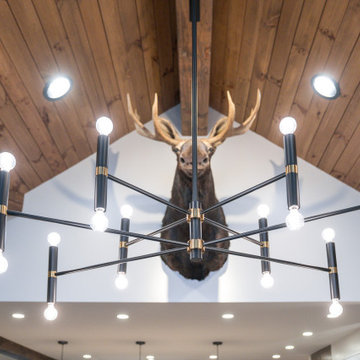
This dining space leads out to the covered deck and is warmed by the double sided fireplace leading into the primary bedroom.
Large country kitchen/dining combo in Charlotte with white walls, dark hardwood floors, a two-sided fireplace, brown floor and vaulted.
Large country kitchen/dining combo in Charlotte with white walls, dark hardwood floors, a two-sided fireplace, brown floor and vaulted.
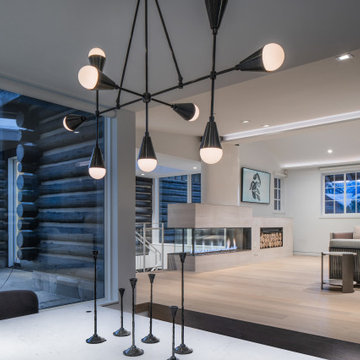
view from dining room into living room fireplace
This is an example of a mid-sized modern separate dining room in Denver with medium hardwood floors, a two-sided fireplace, a stone fireplace surround, beige floor and vaulted.
This is an example of a mid-sized modern separate dining room in Denver with medium hardwood floors, a two-sided fireplace, a stone fireplace surround, beige floor and vaulted.
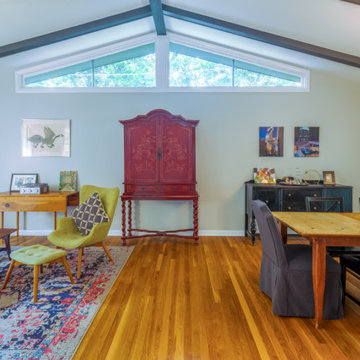
Photo of a mid-sized midcentury dining room in Nashville with medium hardwood floors, a two-sided fireplace and vaulted.
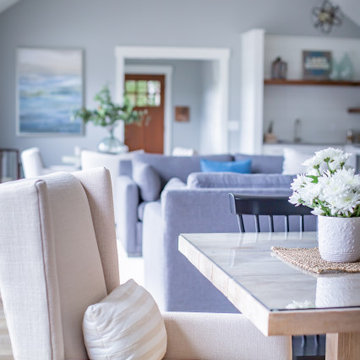
Large beach style open plan dining in Milwaukee with grey walls, medium hardwood floors, a two-sided fireplace, a brick fireplace surround, brown floor and vaulted.
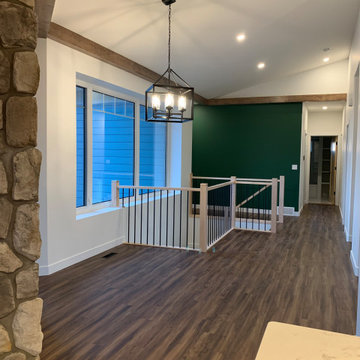
black pendant light over dining table at the centre of the home, adjacent to the front entry, the hallway to the bedrooms, the basement stairs, kitchen, and living room.
One sided sloped ceiling and stone fireplace.
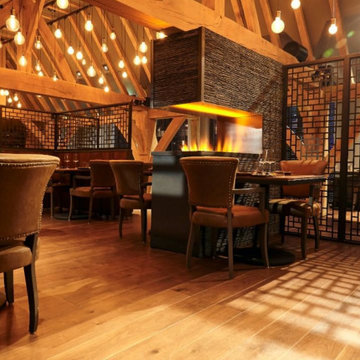
Design ideas for a mid-sized industrial kitchen/dining combo in Kent with grey walls, medium hardwood floors, a two-sided fireplace, a stone fireplace surround, brown floor, vaulted and wallpaper.
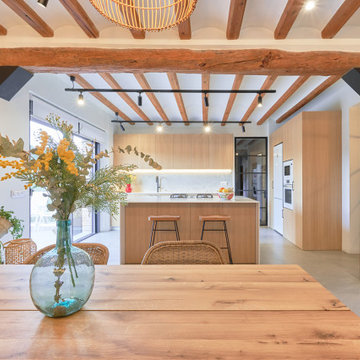
Design ideas for a large country open plan dining in Alicante-Costa Blanca with ceramic floors, a two-sided fireplace and vaulted.
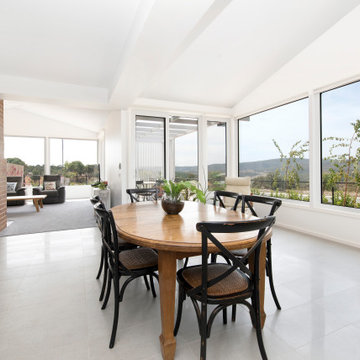
Photo of a mid-sized midcentury open plan dining in Canberra - Queanbeyan with white walls, ceramic floors, a two-sided fireplace, a brick fireplace surround, grey floor and vaulted.
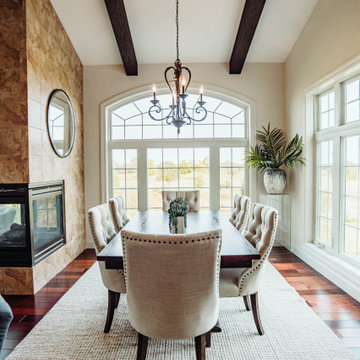
Photo of a mid-sized mediterranean kitchen/dining combo in Other with white walls, a two-sided fireplace, a tile fireplace surround and vaulted.
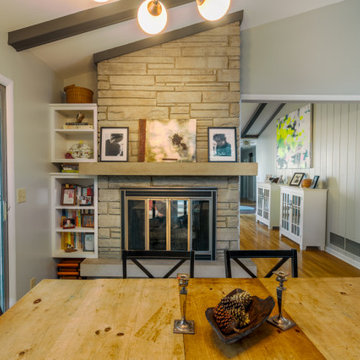
Photo of a mid-sized midcentury dining room in Nashville with medium hardwood floors, a two-sided fireplace and vaulted.
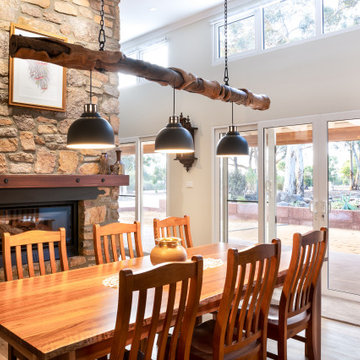
Dining space with Two-way woodburner in custom Stonework, raking ceiling and hi-lite windows
Photo of a mid-sized contemporary open plan dining in Perth with white walls, laminate floors, a two-sided fireplace, a stone fireplace surround, brown floor and vaulted.
Photo of a mid-sized contemporary open plan dining in Perth with white walls, laminate floors, a two-sided fireplace, a stone fireplace surround, brown floor and vaulted.
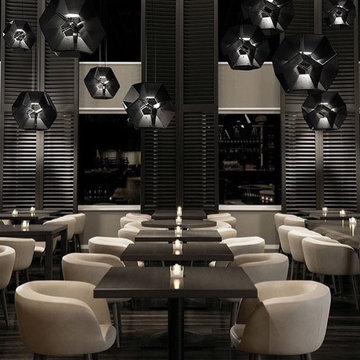
New #contemporary #designs
#lights #light #lightdesign #interiordesign #couches #interiordesigner #interior #architecture #mainlinepa #montco #makeitmontco #conshy #balacynwyd #gladwynepa #home #designinspiration #manayunk #flowers #nature #philadelphia #chandelier #pendants #detailslighting #furniture #chairs #vintage
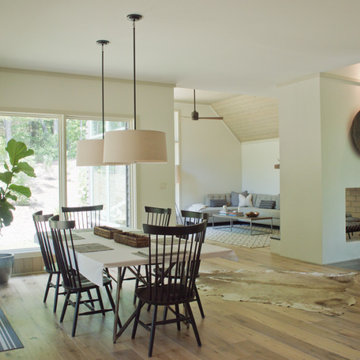
Inspiration for an open plan dining in Other with beige walls, light hardwood floors, a two-sided fireplace, a brick fireplace surround, brown floor and vaulted.
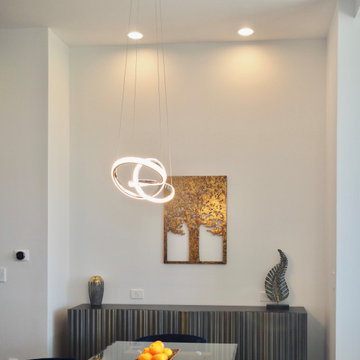
Modern lights and 12 feet high ceilings, you have infinite views to the West sunset.
Inspiration for a mid-sized open plan dining in Dallas with white walls, medium hardwood floors, a two-sided fireplace, a stone fireplace surround, brown floor and vaulted.
Inspiration for a mid-sized open plan dining in Dallas with white walls, medium hardwood floors, a two-sided fireplace, a stone fireplace surround, brown floor and vaulted.
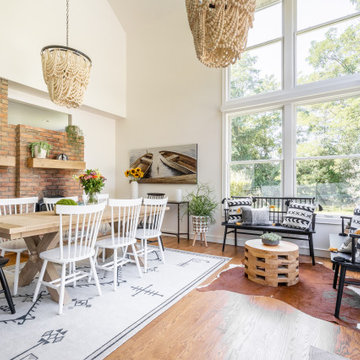
The casual dining area off the kitchen leads to the backyard pool area, boasting soaring ceilings and windows. In order to add bedrooms upstairs, the previous owner had left the house with an awkward roofline between the kitchen and dining area. Two large beaded chandeliers were the solution, adding much needed light and drawing the eye down,
The dining table was sourced with leaves to accommodate company. Another washable rug here, allows for worry free dining. Mantels were sourced to coordinate with the ones in the living room, carrying the rustic aesthetic throughout the house.
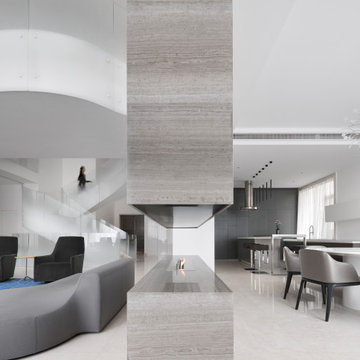
The Cloud Villa is so named because of the grand central stair which connects the three floors of this 800m2 villa in Shanghai. It’s abstract cloud-like form celebrates fluid movement through space, while dividing the main entry from the main living space.
As the main focal point of the villa, it optimistically reinforces domesticity as an act of unencumbered weightless living; in contrast to the restrictive bulk of the typical sprawling megalopolis in China. The cloud is an intimate form that only the occupants of the villa have the luxury of using on a daily basis. The main living space with its overscaled, nearly 8m high vaulted ceiling, gives the villa a sacrosanct quality.
Contemporary in form, construction and materiality, the Cloud Villa’s stair is classical statement about the theater and intimacy of private and domestic life.
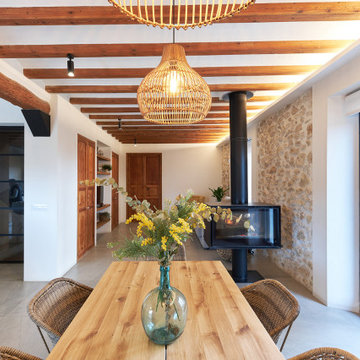
Large country open plan dining in Alicante-Costa Blanca with ceramic floors, a two-sided fireplace and vaulted.
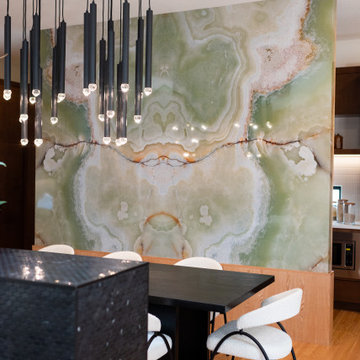
Green Onyx feature wall in dining room separating Chef's Pantry behind.
Photo of a large midcentury kitchen/dining combo in Edmonton with green walls, medium hardwood floors, a two-sided fireplace, a stone fireplace surround, orange floor and vaulted.
Photo of a large midcentury kitchen/dining combo in Edmonton with green walls, medium hardwood floors, a two-sided fireplace, a stone fireplace surround, orange floor and vaulted.
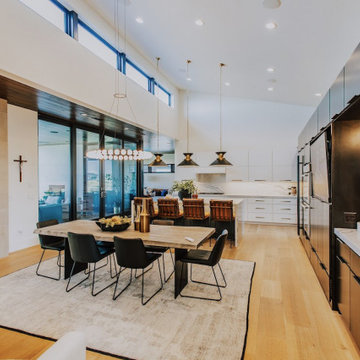
Photo of a large modern kitchen/dining combo in Other with white walls, medium hardwood floors, a two-sided fireplace, a plaster fireplace surround, brown floor and vaulted.
3