Dining Room Design Ideas with a Two-sided Fireplace
Sort by:Popular Today
101 - 120 of 499 photos
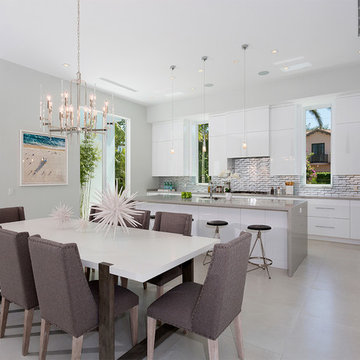
Kitchen
Photo of a mid-sized modern open plan dining in Other with grey walls, porcelain floors, a two-sided fireplace, a concrete fireplace surround and grey floor.
Photo of a mid-sized modern open plan dining in Other with grey walls, porcelain floors, a two-sided fireplace, a concrete fireplace surround and grey floor.
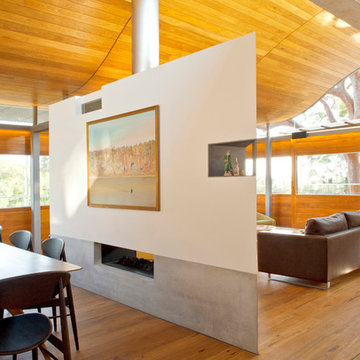
Simon Wood
Inspiration for a mid-sized contemporary dining room in Sydney with white walls, medium hardwood floors and a two-sided fireplace.
Inspiration for a mid-sized contemporary dining room in Sydney with white walls, medium hardwood floors and a two-sided fireplace.
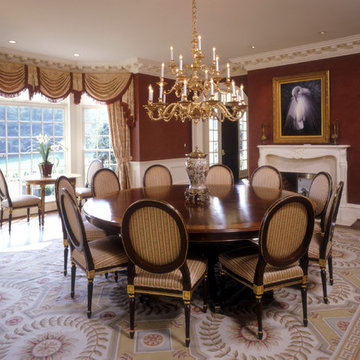
Large Dining Room
Photo of an expansive traditional separate dining room in DC Metro with red walls, dark hardwood floors, a two-sided fireplace and a wood fireplace surround.
Photo of an expansive traditional separate dining room in DC Metro with red walls, dark hardwood floors, a two-sided fireplace and a wood fireplace surround.
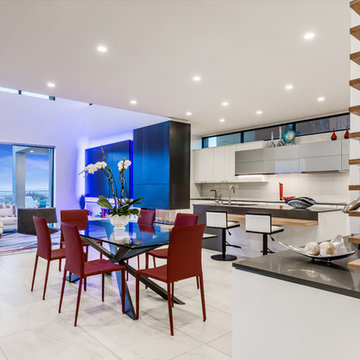
An open floor plan with the open pocket doors blends the inside with the outdoors. This great room, dining and kitchen space is a fantastic space for entertaining guests while taking in the views of the Las Vegas Strip.
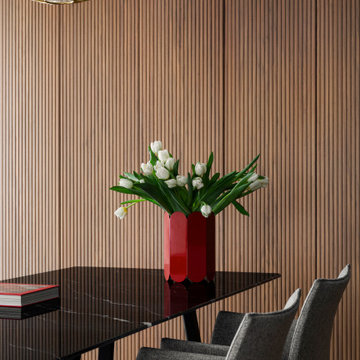
Sala da pranzo: sulla destra ribassamento soffitto per zona ingresso e scala che porta al piano superiore: pareti verdi e marmo verde alpi a pavimento. Frontalmente la zona pranzo con armadio in legno noce canaletto cannettato. Pavimento in parquet rovere naturale posato a spina ungherese. Mobile a destra sempre in noce con rivestimento in marmo marquinia e camino.
A sinistra porte scorrevoli per accedere a diverse camere oltre che da corridoio
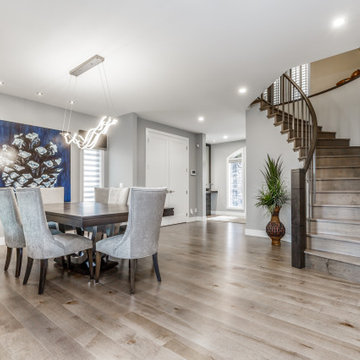
Total main floor renovation - walls opened up to give this home a brighter feeling and open concept. New warm hardwood flooring throughout, new baseboards and casing brighten the spaces and bring a new crisp look to this two story home. Accent lighting adds warmth and rich layers to the space. Window treatments add final touches that enrich the spaces. Modern island fireplace floats in space and is shared with Kitchen, Dining Room and Living Room areas.
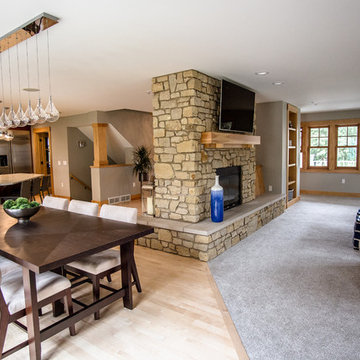
Photo of a large modern kitchen/dining combo in Other with grey walls, light hardwood floors, a two-sided fireplace, a stone fireplace surround and beige floor.
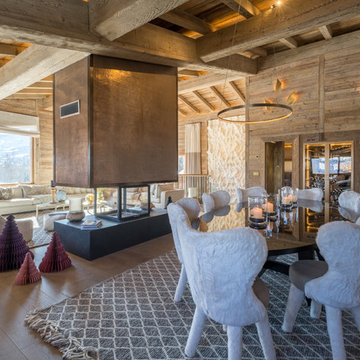
@DanielDurandPhotographe
Large country open plan dining in Lyon with beige walls, medium hardwood floors, a two-sided fireplace, a metal fireplace surround and beige floor.
Large country open plan dining in Lyon with beige walls, medium hardwood floors, a two-sided fireplace, a metal fireplace surround and beige floor.
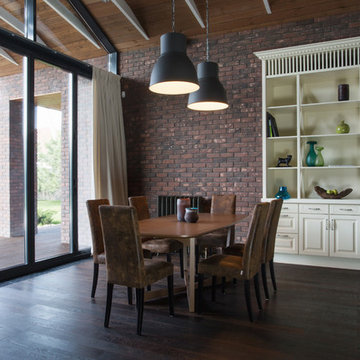
This is an example of an expansive contemporary kitchen/dining combo in Other with brown walls, laminate floors, brown floor, a two-sided fireplace and a brick fireplace surround.
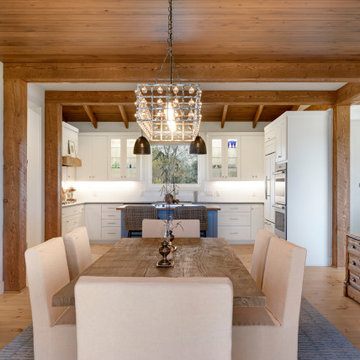
Intimate dining functions great as a daily eating spot, but can also accommodate holiday get togethers. Two sided fireplace connects dining room to great room.

Large contemporary open plan dining with multi-coloured walls, concrete floors, a two-sided fireplace, a concrete fireplace surround, grey floor, timber and decorative wall panelling.
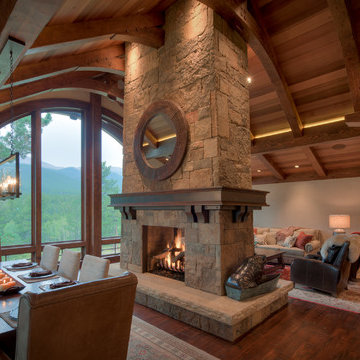
The architect, David Hueter, designed the remodel of this Allenspark ranch house to nestle into the surroundings and showcase the amazing Long's Peak view.
The custom metal mantle was designed and fabricated by Raw Urth of Fort Collins.
Builder - Splittberger construction
Damon Searles - photographer
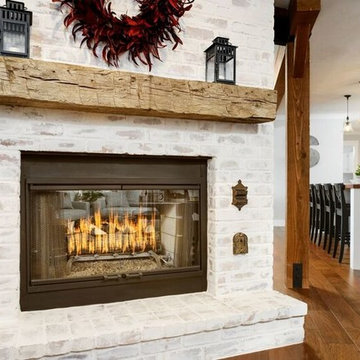
This remodel was for a family that purchased a new home and just moved from Denver. They wanted a traditional design with a few hints of contemporary and an open feel concept with the adjoining rooms. We removed the walls surrounding the kitchen to achieve the openness of the space but needed to keep the support so we installed an exposed wooden beam. This brought in a traditional feature as well as using a reclaimed piece of wood for the brick fireplace mantel. The kitchen cabinets are the classic, white style with mesh upper cabinet insets. To further bring in the traditional look, we have a white farmhouse sink, installed white, subway tile, butcherblock countertop for the island and glass island electrical fixtures but offset it with stainless steel appliances and a quartz countertop. In the adjoining bonus room, we framed the entryway and windows with a square, white trim, which adds to the contemporary aspect. And for a fun touch, the clients wanted a little bar area and a kegerator installed. We kept the more contemporary theme with the stainless steel color and a white quartz countertop. The clients were delighted with how the kitchen turned out and how spacious the area felt in addition to the seamless mix of styles.
Photos by Rick Young

Design ideas for a large contemporary open plan dining in Toronto with beige walls, medium hardwood floors, a two-sided fireplace, a stone fireplace surround, beige floor, coffered and panelled walls.
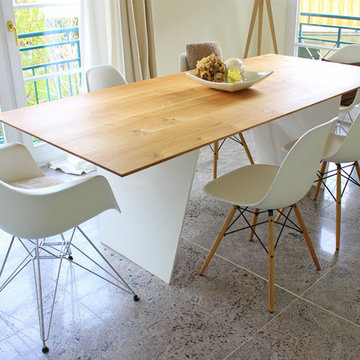
Esstisch MARTHA sieht hervorragend elegant aus mit einer sogenannten "Schweizer Kante", wie auf dem Foto mit der Tischplatte aus Eiche.
Das massive und eindrucksvolle Untergestell unseres Esstisches MARTHA kann je nach Wunsch aus Stahl, Edelstahl oder Holz angefertigt und farbig lackiert werden. Im 7-Grad-Winkel wird die Tischplatte so stilvoll gestützt und setzt somit einen faszinierenden Akzent in Ihrer Inneneinrichtung.
Esstisch MARTHA entsteht in unserer Massivholzwerkstatt als Einzelstück genau nach Ihrem Wunsch und wird deutschlandweit geliefert.
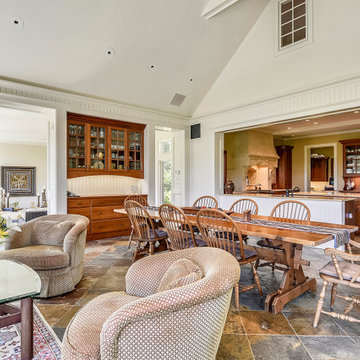
This is an example of a large country open plan dining in DC Metro with beige walls, light hardwood floors, a two-sided fireplace and a stone fireplace surround.
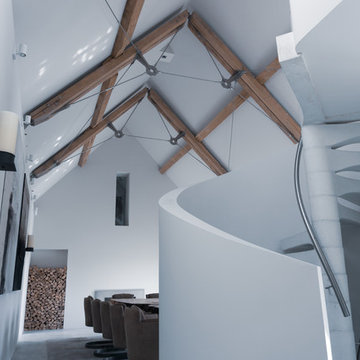
Progress images of our large Barn Renovation in the Cotswolds which see's stunning Janey Butler Interiors design being implemented throughout. With new large basement entertainment space incorporating bar, cinema, gym and games area. Stunning new Dining Hall space, Bedroom and Lounge area. More progress images of this amazing barns interior, exterior and landscape design to be added soon.
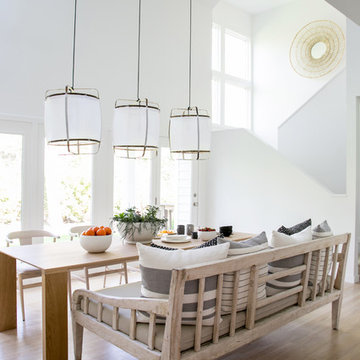
Interior Design & Furniture Design by Chango & Co.
Photography by Raquel Langworthy
See the story in My Domaine
Design ideas for a mid-sized beach style open plan dining in New York with white walls, light hardwood floors, a two-sided fireplace and a brick fireplace surround.
Design ideas for a mid-sized beach style open plan dining in New York with white walls, light hardwood floors, a two-sided fireplace and a brick fireplace surround.
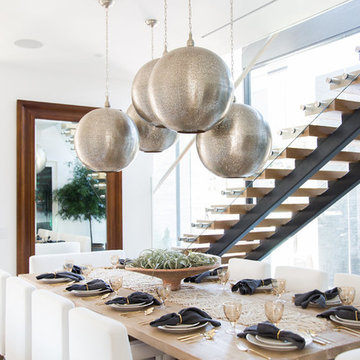
Interior Design by Blackband Design
Photography by Tessa Neustadt
Photo of a large contemporary separate dining room in Orange County with white walls, limestone floors, a two-sided fireplace and a tile fireplace surround.
Photo of a large contemporary separate dining room in Orange County with white walls, limestone floors, a two-sided fireplace and a tile fireplace surround.

This was a complete interior and exterior renovation of a 6,500sf 1980's single story ranch. The original home had an interior pool that was removed and replace with a widely spacious and highly functioning kitchen. Stunning results with ample amounts of natural light and wide views the surrounding landscape. A lovely place to live.
Dining Room Design Ideas with a Two-sided Fireplace
6