Dining Room Design Ideas with a Two-sided Fireplace
Refine by:
Budget
Sort by:Popular Today
81 - 100 of 499 photos
Item 1 of 3
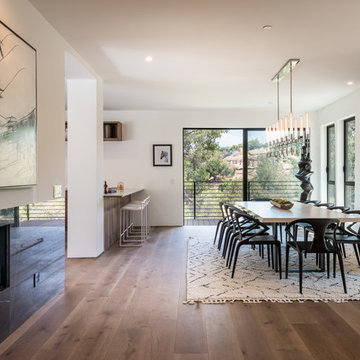
Photo of a large contemporary open plan dining in Los Angeles with white walls, medium hardwood floors, a two-sided fireplace, a stone fireplace surround and brown floor.
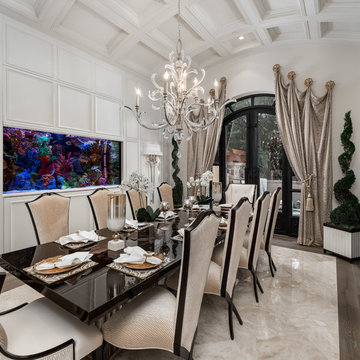
Formal dining room with custom dining table and dining chairs to seat 10 people. Custom millwork and a fish tank inset into the wall and a crystal chandelier hanging from the coffered ceilings.
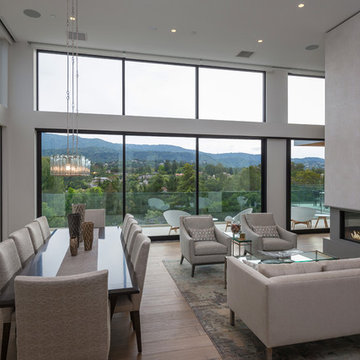
A dining area with a sitting space, wall to wall glass for unhindered views of the valley and a 2-way modern glass fireplace. Double height ceiling adding to the aura of the space with spotlights for the equal spread of lighting.
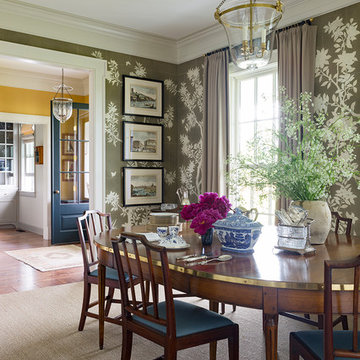
Doyle Coffin Architecture + George Ross, Photographer
Inspiration for a large country separate dining room in Bridgeport with green walls, medium hardwood floors, a two-sided fireplace, a plaster fireplace surround and brown floor.
Inspiration for a large country separate dining room in Bridgeport with green walls, medium hardwood floors, a two-sided fireplace, a plaster fireplace surround and brown floor.
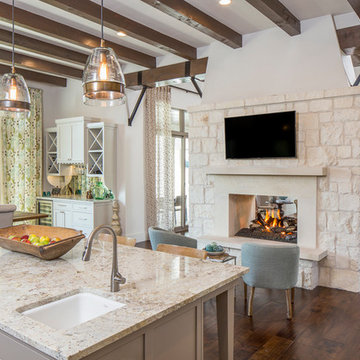
Fine Focus Photography
Design ideas for a large country kitchen/dining combo in Austin with white walls, dark hardwood floors, a two-sided fireplace and a stone fireplace surround.
Design ideas for a large country kitchen/dining combo in Austin with white walls, dark hardwood floors, a two-sided fireplace and a stone fireplace surround.
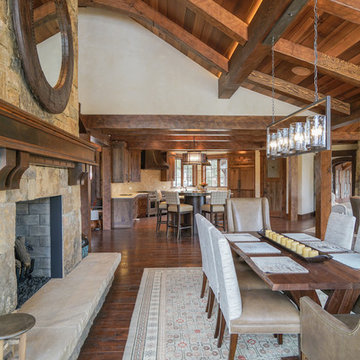
Paige Hayes
Mid-sized contemporary kitchen/dining combo in Denver with beige walls, dark hardwood floors, a two-sided fireplace and a stone fireplace surround.
Mid-sized contemporary kitchen/dining combo in Denver with beige walls, dark hardwood floors, a two-sided fireplace and a stone fireplace surround.
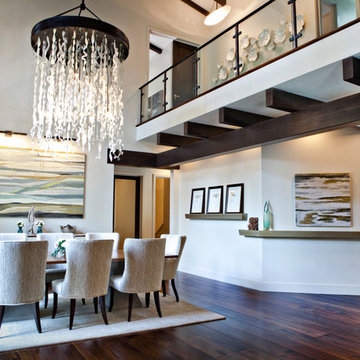
Tana Photography
This is an example of a large transitional open plan dining in Boise with white walls, medium hardwood floors, a two-sided fireplace, a metal fireplace surround and brown floor.
This is an example of a large transitional open plan dining in Boise with white walls, medium hardwood floors, a two-sided fireplace, a metal fireplace surround and brown floor.
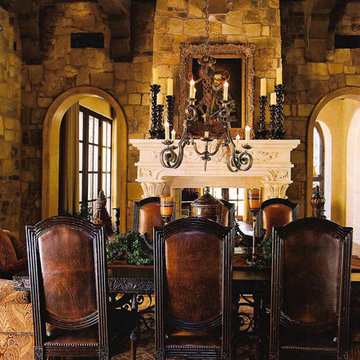
We love this traditional style formal dining room with stone walls, chandelier, and custom furniture.
Photo of an expansive traditional separate dining room in Phoenix with brown walls, travertine floors, a two-sided fireplace and a stone fireplace surround.
Photo of an expansive traditional separate dining room in Phoenix with brown walls, travertine floors, a two-sided fireplace and a stone fireplace surround.
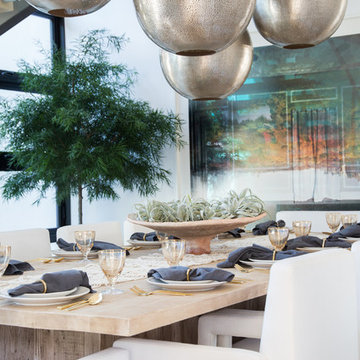
Interior Design by Blackband Design
Photography by Tessa Neustadt
Inspiration for a large contemporary separate dining room in Orange County with white walls, limestone floors, a two-sided fireplace and a tile fireplace surround.
Inspiration for a large contemporary separate dining room in Orange County with white walls, limestone floors, a two-sided fireplace and a tile fireplace surround.
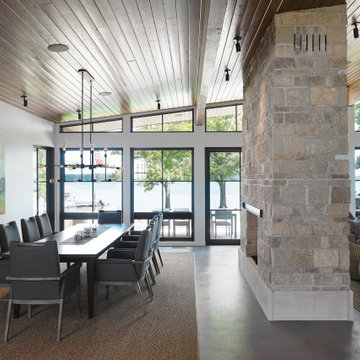
Photo of an expansive contemporary open plan dining in Grand Rapids with concrete floors, a two-sided fireplace and grey floor.
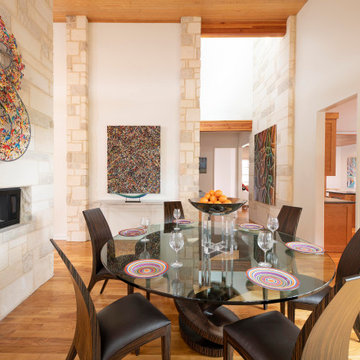
Mid-sized contemporary open plan dining in Dallas with white walls, medium hardwood floors, a two-sided fireplace, a stone fireplace surround, brown floor and wood.
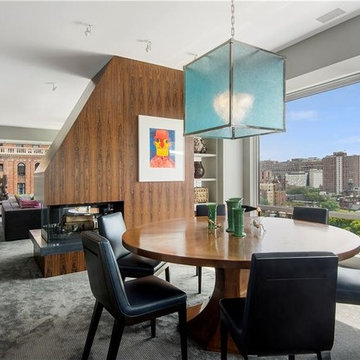
Oversized great room with a 60' wall of floor-to-ceiling windows that offer sprawling southern views of the Statue of Liberty and One World Trade Center. This great room is divided into two distinct living areas by an exquisite black walnut paneled double sided wood-burning fireplace. Spacious and bright, the west-facing corner living room is generous enough to accommodate both formal dining and a separate sitting area and is conveniently situated just off the kitchen for ease of entertaining. -- Gotham Photo Company
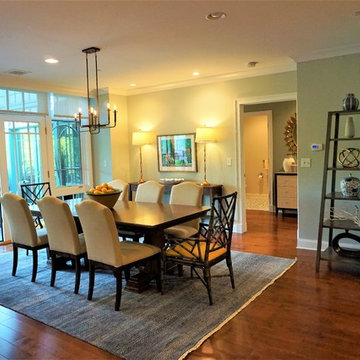
photographs by CMC Design Studio LLC
This is an example of a large transitional open plan dining in New York with green walls, medium hardwood floors, a two-sided fireplace, a wood fireplace surround and brown floor.
This is an example of a large transitional open plan dining in New York with green walls, medium hardwood floors, a two-sided fireplace, a wood fireplace surround and brown floor.
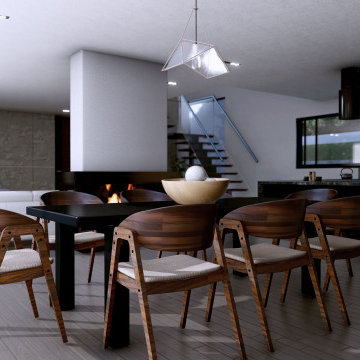
Design ideas for a large contemporary kitchen/dining combo in Miami with white walls, light hardwood floors, a two-sided fireplace and brown floor.
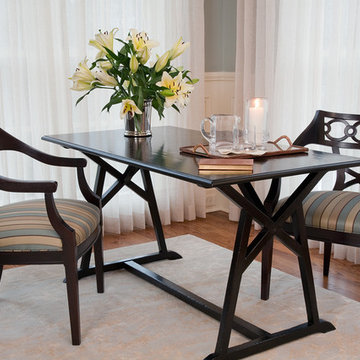
Pineapple House designers pair an antique writing desk with the clients existing chairs to create a multifunctional area for work, play or dining.
Scott Moore Photography
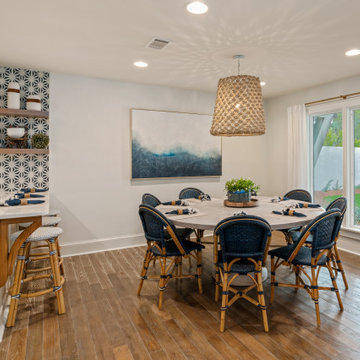
Located in Old Seagrove, FL, this 1980's beach house was is steps away from the beach and a short walk from Seaside Square. Working with local general contractor, Corestruction, the existing 3 bedroom and 3 bath house was completely remodeled. Additionally, 3 more bedrooms and bathrooms were constructed over the existing garage and kitchen, staying within the original footprint. This modern coastal design focused on maximizing light and creating a comfortable and inviting home to accommodate large families vacationing at the beach. The large backyard was completely overhauled, adding a pool, limestone pavers and turf, to create a relaxing outdoor living space.
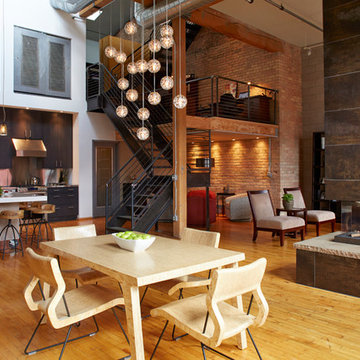
From brick to wood, to steel, to tile: the materials in this project create both harmony and an interesting contrast all at once. Featuring the Lucius 140 peninsula fireplace by Element4.
Photo by: Jill Greer
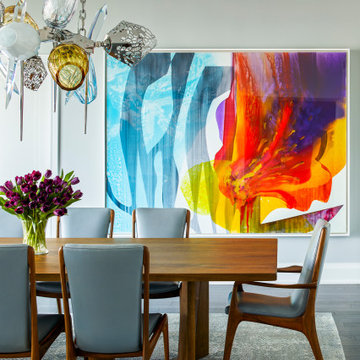
Stunning Dining room with dramatic chandelier in open concept Penthouse.
This is an example of a large contemporary open plan dining in New York with grey walls, medium hardwood floors, a two-sided fireplace, a stone fireplace surround, brown floor and coffered.
This is an example of a large contemporary open plan dining in New York with grey walls, medium hardwood floors, a two-sided fireplace, a stone fireplace surround, brown floor and coffered.
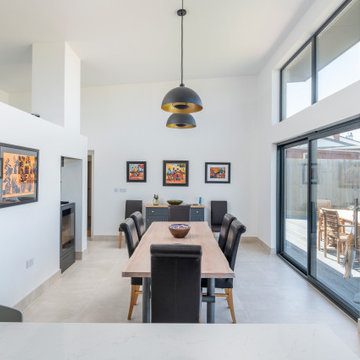
Located less than a quarter of a mile from the iconic Widemouth Bay in North Cornwall, this innovative development of five detached dwellings is sympathetic to the local landscape character, whilst providing sustainable and healthy spaces to inhabit.
As a collection of unique custom-built properties, the success of the scheme depended on the quality of both design and construction, utilising a palette of colours and textures that addressed the local vernacular and proximity to the Atlantic Ocean.
A fundamental objective was to ensure that the new houses made a positive contribution towards the enhancement of the area and used environmentally friendly materials that would be low-maintenance and highly robust – capable of withstanding a harsh maritime climate.
Externally, bonded Porcelanosa façade at ground level and articulated, ventilated Porcelanosa façade on the first floor proved aesthetically flexible but practical. Used alongside natural stone and slate, the Porcelanosa façade provided a colourfast alternative to traditional render.
Internally, the streamlined design of the buildings is further emphasized by Porcelanosa worktops in the kitchens and tiling in the bathrooms, providing a durable but elegant finish.
The sense of community was reinforced with an extensive landscaping scheme that includes a communal garden area sown with wildflowers and the planting of apple, pear, lilac and lime trees. Cornish stone hedge bank boundaries between properties further improves integration with the indigenous terrain.
This pioneering project allows occupants to enjoy life in contemporary, state-of-the-art homes in a landmark development that enriches its environs.
Photographs: Richard Downer
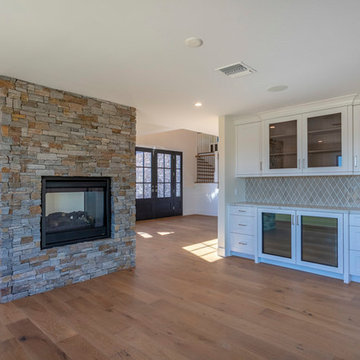
Our client's Tudor-style home felt outdated. She was anxious to be rid of the warm antiquated tones and to introduce new elements of interest while keeping resale value in mind. It was at a Boys & Girls Club luncheon that she met Justin and Lori through a four-time repeat client sitting at the same table. For her, reputation was a key factor in choosing a design-build firm. She needed someone she could trust to help design her vision. Together, JRP and our client solidified a plan for a sweeping home remodel that included a bright palette of neutrals and knocking down walls to create an open-concept first floor.
Now updated and expanded, the home has great circulation space for entertaining. The grand entryway, once partitioned by a wall, now bespeaks the spaciousness of the home. An eye catching chandelier floats above the spacious entryway. High ceilings and pale neutral colors make the home luminous. Medium oak hardwood floors throughout add a gentle warmth to the crisp palette. Originally U-shaped and closed, the kitchen is now as beautiful as it is functional. A grand island with luxurious Calacatta quartz spilling across the counter and twin candelabra pendants above the kitchen island bring the room to life. Frameless, two-tone cabinets set against ceramic rhomboid tiles convey effortless style. Just off the second-floor master bedroom is an elevated nook with soaring ceilings and a sunlit rotunda glowing in natural light. The redesigned master bath features a free-standing soaking tub offset by a striking statement wall. Marble-inspired quartz in the shower creates a sense of breezy movement and soften the space. Removing several walls, modern finishes, and the open concept creates a relaxing and timeless vibe. Each part of the house feels light as air. After a breathtaking renovation, this home reflects transitional design at its best.
PROJECT DETAILS:
•Style: Transitional
•Countertops: Vadara Quartz, Calacatta Blanco
•Cabinets: (Dewils) Frameless Recessed Panel Cabinets, Maple - Painted White / Kitchen Island: Stained Cacao
•Hardware/Plumbing Fixture Finish: Polished Nickel, Chrome
•Lighting Fixtures: Chandelier, Candelabra (in kitchen), Sconces
•Flooring:
oMedium Oak Hardwood Flooring with Oil Finish
oBath #1, Floors / Master WC: 12x24 “marble inspired” Porcelain Tiles (color: Venato Gold Matte)
oBath #2 & #3 Floors: Ceramic/Porcelain Woodgrain Tile
•Tile/Backsplash: Ceramic Rhomboid Tiles – Finish: Crackle
•Paint Colors: White/Light Grey neutrals
•Other Details: (1) Freestanding Soaking Tub (2) Elevated Nook off Master Bedroom
Photographer: J.R. Maddox
Dining Room Design Ideas with a Two-sided Fireplace
5