Dining Room Design Ideas with a Two-sided Fireplace
Refine by:
Budget
Sort by:Popular Today
61 - 80 of 499 photos
Item 1 of 3
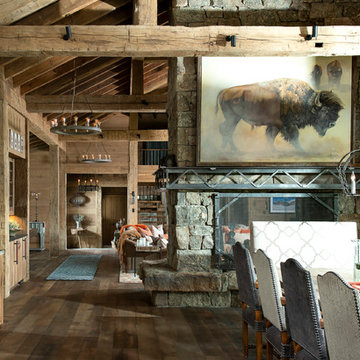
Photography - LongViews Studios
Inspiration for an expansive country kitchen/dining combo in Other with brown walls, medium hardwood floors, a two-sided fireplace, a stone fireplace surround and brown floor.
Inspiration for an expansive country kitchen/dining combo in Other with brown walls, medium hardwood floors, a two-sided fireplace, a stone fireplace surround and brown floor.
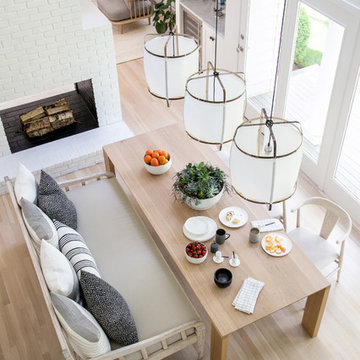
Interior Design & Furniture Design by Chango & Co.
Photography by Raquel Langworthy
See the story in My Domaine
Mid-sized beach style open plan dining in New York with white walls, light hardwood floors, a two-sided fireplace and a brick fireplace surround.
Mid-sized beach style open plan dining in New York with white walls, light hardwood floors, a two-sided fireplace and a brick fireplace surround.
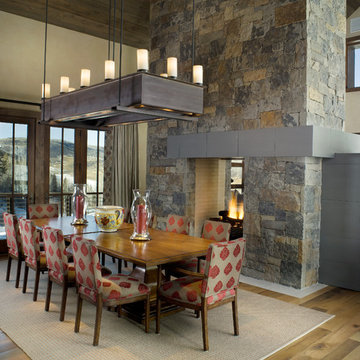
This is an example of a large country kitchen/dining combo in Denver with beige walls, medium hardwood floors, a two-sided fireplace and a stone fireplace surround.
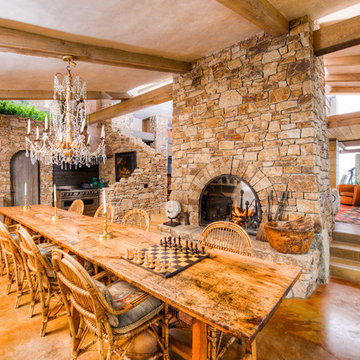
Breathtaking views of the incomparable Big Sur Coast, this classic Tuscan design of an Italian farmhouse, combined with a modern approach creates an ambiance of relaxed sophistication for this magnificent 95.73-acre, private coastal estate on California’s Coastal Ridge. Five-bedroom, 5.5-bath, 7,030 sq. ft. main house, and 864 sq. ft. caretaker house over 864 sq. ft. of garage and laundry facility. Commanding a ridge above the Pacific Ocean and Post Ranch Inn, this spectacular property has sweeping views of the California coastline and surrounding hills. “It’s as if a contemporary house were overlaid on a Tuscan farm-house ruin,” says decorator Craig Wright who created the interiors. The main residence was designed by renowned architect Mickey Muenning—the architect of Big Sur’s Post Ranch Inn, —who artfully combined the contemporary sensibility and the Tuscan vernacular, featuring vaulted ceilings, stained concrete floors, reclaimed Tuscan wood beams, antique Italian roof tiles and a stone tower. Beautifully designed for indoor/outdoor living; the grounds offer a plethora of comfortable and inviting places to lounge and enjoy the stunning views. No expense was spared in the construction of this exquisite estate.
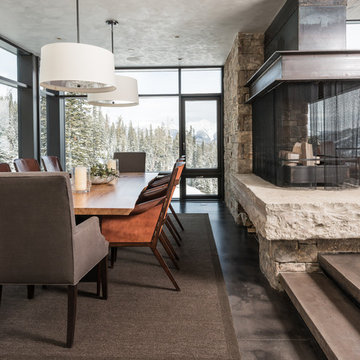
Design ideas for an expansive contemporary dining room in Other with beige walls, concrete floors, a two-sided fireplace and a stone fireplace surround.
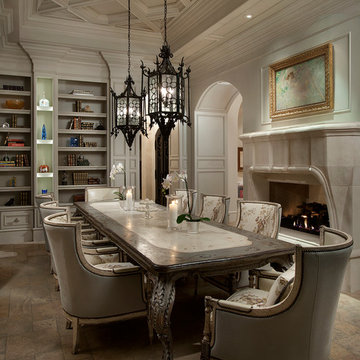
Design ideas for an expansive mediterranean kitchen/dining combo in Phoenix with a two-sided fireplace, a plaster fireplace surround, beige walls and light hardwood floors.

This project began with an entire penthouse floor of open raw space which the clients had the opportunity to section off the piece that suited them the best for their needs and desires. As the design firm on the space, LK Design was intricately involved in determining the borders of the space and the way the floor plan would be laid out. Taking advantage of the southwest corner of the floor, we were able to incorporate three large balconies, tremendous views, excellent light and a layout that was open and spacious. There is a large master suite with two large dressing rooms/closets, two additional bedrooms, one and a half additional bathrooms, an office space, hearth room and media room, as well as the large kitchen with oversized island, butler's pantry and large open living room. The clients are not traditional in their taste at all, but going completely modern with simple finishes and furnishings was not their style either. What was produced is a very contemporary space with a lot of visual excitement. Every room has its own distinct aura and yet the whole space flows seamlessly. From the arched cloud structure that floats over the dining room table to the cathedral type ceiling box over the kitchen island to the barrel ceiling in the master bedroom, LK Design created many features that are unique and help define each space. At the same time, the open living space is tied together with stone columns and built-in cabinetry which are repeated throughout that space. Comfort, luxury and beauty were the key factors in selecting furnishings for the clients. The goal was to provide furniture that complimented the space without fighting it.
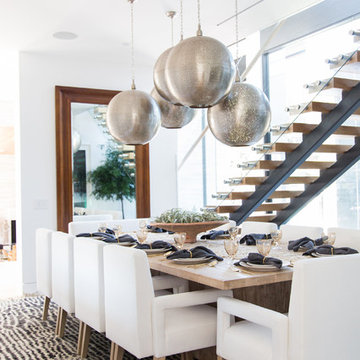
Interior Design by Blackband Design
Photography by Tessa Neustadt
Large contemporary separate dining room in Orange County with white walls, limestone floors, a two-sided fireplace and a tile fireplace surround.
Large contemporary separate dining room in Orange County with white walls, limestone floors, a two-sided fireplace and a tile fireplace surround.
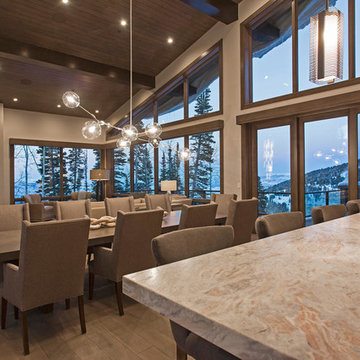
This great room is anchored around the dining space, and for good reason. The dining area offers gathering space for large or small groups, creating a cohesive, comfortable vibe.
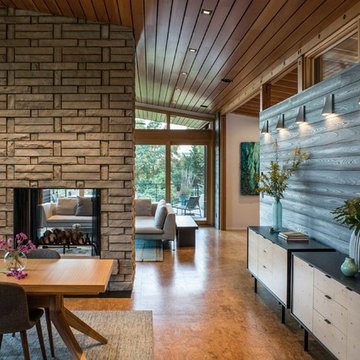
Inspiration for a mid-sized contemporary kitchen/dining combo in Other with grey walls, bamboo floors, a two-sided fireplace, a stone fireplace surround and beige floor.
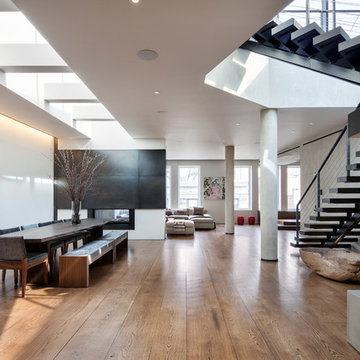
Travis Mark
Photo of a contemporary open plan dining in New York with white walls and a two-sided fireplace.
Photo of a contemporary open plan dining in New York with white walls and a two-sided fireplace.
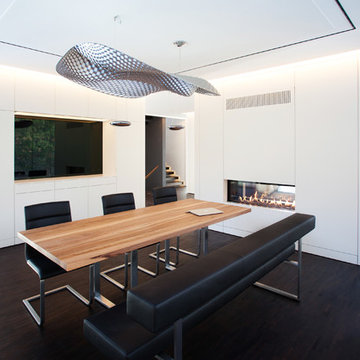
Jahn Ehlers
Photo of a large modern dining room in Frankfurt with white walls, dark hardwood floors, a plaster fireplace surround and a two-sided fireplace.
Photo of a large modern dining room in Frankfurt with white walls, dark hardwood floors, a plaster fireplace surround and a two-sided fireplace.
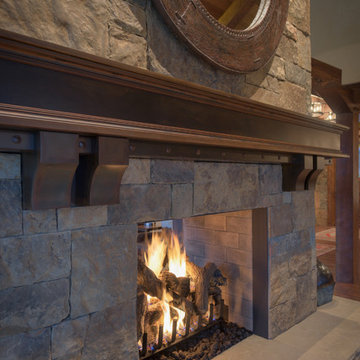
Damon Searles
Inspiration for a country kitchen/dining combo in Denver with beige walls, dark hardwood floors, a two-sided fireplace and a stone fireplace surround.
Inspiration for a country kitchen/dining combo in Denver with beige walls, dark hardwood floors, a two-sided fireplace and a stone fireplace surround.

The reclaimed wood hood draws attention in this large farmhouse kitchen. A pair of reclaimed doors were fitted with antique mirror and were repurposed as pantry doors. Brass lights and hardware add elegance. The island is painted a contrasting gray and is surrounded by rope counter stools. The ceiling is clad in pine tounge- in -groove boards to create a rich rustic feeling. In the coffee bar the brick from the family room bar repeats, to created a flow between all the spaces.

Expansive contemporary open plan dining in Salt Lake City with beige walls, medium hardwood floors, a two-sided fireplace, a stone fireplace surround, brown floor, coffered and wood walls.
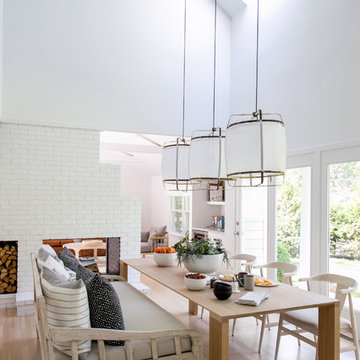
Interior Design & Furniture Design by Chango & Co.
Photography by Raquel Langworthy
See the story in My Domaine
Inspiration for a mid-sized beach style open plan dining in New York with white walls, light hardwood floors, a two-sided fireplace and a brick fireplace surround.
Inspiration for a mid-sized beach style open plan dining in New York with white walls, light hardwood floors, a two-sided fireplace and a brick fireplace surround.
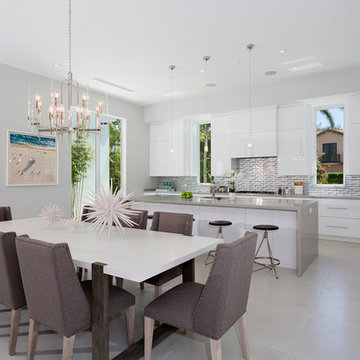
Dining Room
Mid-sized modern open plan dining in Miami with grey walls, ceramic floors, grey floor, a two-sided fireplace and a plaster fireplace surround.
Mid-sized modern open plan dining in Miami with grey walls, ceramic floors, grey floor, a two-sided fireplace and a plaster fireplace surround.
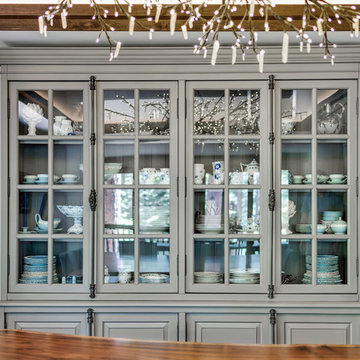
Brad Scott Photography
Design ideas for a mid-sized country separate dining room in Other with grey walls, medium hardwood floors, a two-sided fireplace, a stone fireplace surround and brown floor.
Design ideas for a mid-sized country separate dining room in Other with grey walls, medium hardwood floors, a two-sided fireplace, a stone fireplace surround and brown floor.
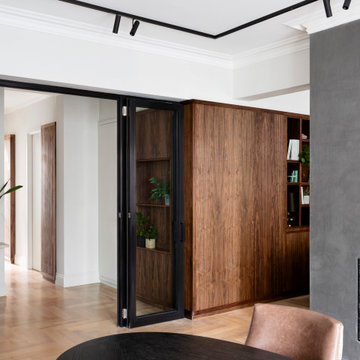
Walnut joinery travels through the spaces as large blocks hinting at the spaces within.
Large contemporary open plan dining in London with white walls, medium hardwood floors, a two-sided fireplace and a stone fireplace surround.
Large contemporary open plan dining in London with white walls, medium hardwood floors, a two-sided fireplace and a stone fireplace surround.
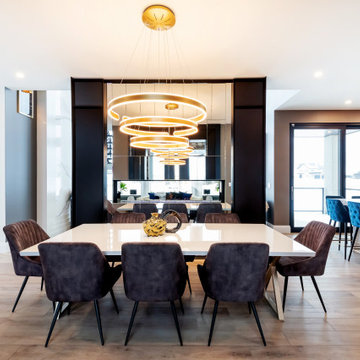
Dining Area - Kitchen table with unique spiral lighting feature as the center piece. Patio door that is letting light in.
Saskatoon Hospital Lottery Home
Built by Decora Homes
Windows and Doors by Durabuilt Windows and Doors
Photography by D&M Images Photography
Dining Room Design Ideas with a Two-sided Fireplace
4