Dining Room Design Ideas with a Wood Fireplace Surround and a Brick Fireplace Surround
Refine by:
Budget
Sort by:Popular Today
61 - 80 of 5,414 photos
Item 1 of 3
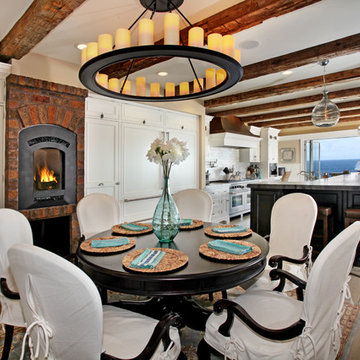
Design ideas for a beach style kitchen/dining combo in Orange County with medium hardwood floors, a brick fireplace surround and a wood stove.
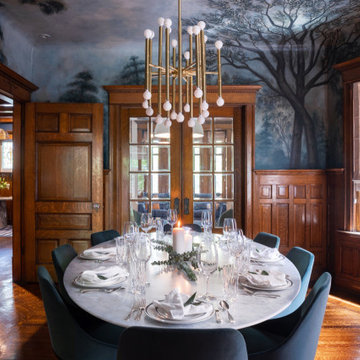
Design ideas for a mid-sized transitional separate dining room in Toronto with multi-coloured walls, dark hardwood floors, a standard fireplace, a wood fireplace surround and brown floor.

Design ideas for a large transitional kitchen/dining combo in Los Angeles with green walls, light hardwood floors, a standard fireplace, a wood fireplace surround and vaulted.
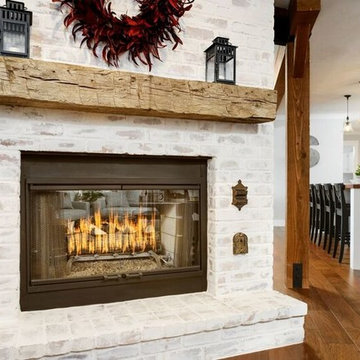
This remodel was for a family that purchased a new home and just moved from Denver. They wanted a traditional design with a few hints of contemporary and an open feel concept with the adjoining rooms. We removed the walls surrounding the kitchen to achieve the openness of the space but needed to keep the support so we installed an exposed wooden beam. This brought in a traditional feature as well as using a reclaimed piece of wood for the brick fireplace mantel. The kitchen cabinets are the classic, white style with mesh upper cabinet insets. To further bring in the traditional look, we have a white farmhouse sink, installed white, subway tile, butcherblock countertop for the island and glass island electrical fixtures but offset it with stainless steel appliances and a quartz countertop. In the adjoining bonus room, we framed the entryway and windows with a square, white trim, which adds to the contemporary aspect. And for a fun touch, the clients wanted a little bar area and a kegerator installed. We kept the more contemporary theme with the stainless steel color and a white quartz countertop. The clients were delighted with how the kitchen turned out and how spacious the area felt in addition to the seamless mix of styles.
Photos by Rick Young
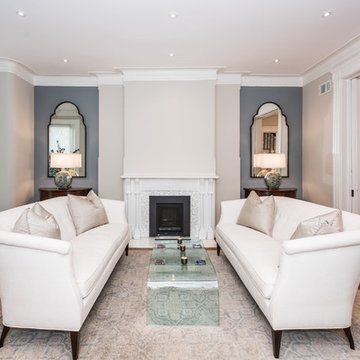
Finecraft Contractors, Inc.
Soleimani Photography
Photo of a mid-sized traditional open plan dining in DC Metro with beige walls, dark hardwood floors, a standard fireplace, a wood fireplace surround and brown floor.
Photo of a mid-sized traditional open plan dining in DC Metro with beige walls, dark hardwood floors, a standard fireplace, a wood fireplace surround and brown floor.
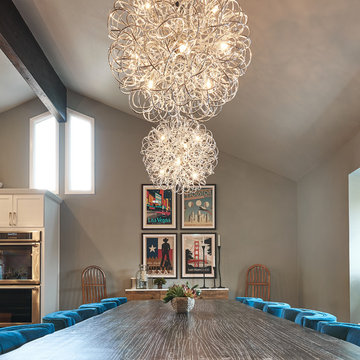
Chayce Lanphear
Inspiration for a mid-sized contemporary open plan dining in Denver with dark hardwood floors, grey walls, a standard fireplace and a brick fireplace surround.
Inspiration for a mid-sized contemporary open plan dining in Denver with dark hardwood floors, grey walls, a standard fireplace and a brick fireplace surround.
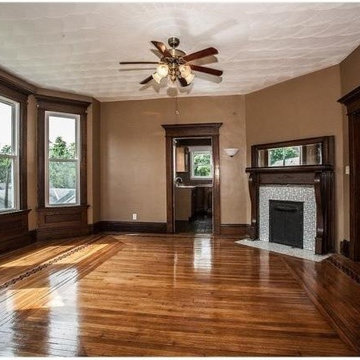
Large traditional kitchen/dining combo in Other with beige walls, light hardwood floors, a standard fireplace and a wood fireplace surround.
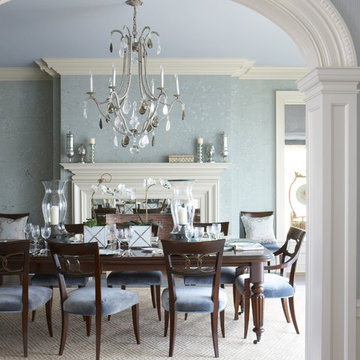
Interior Design by Cindy Rinfret, principal designer of Rinfret, Ltd. Interior Design & Decoration www.rinfretltd.com
Photos by Michael Partenio and styling by Stacy Kunstel

Inspiration for a large midcentury open plan dining in Los Angeles with yellow walls, light hardwood floors, a two-sided fireplace, a brick fireplace surround, timber and planked wall panelling.

Dining and Living Area
Inspiration for a mid-sized contemporary open plan dining in Other with white walls, porcelain floors, a standard fireplace, a wood fireplace surround and brown floor.
Inspiration for a mid-sized contemporary open plan dining in Other with white walls, porcelain floors, a standard fireplace, a wood fireplace surround and brown floor.
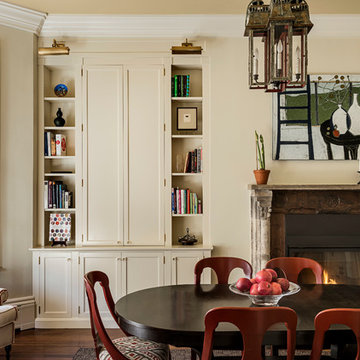
Sea-Dar Construction
dpf Design, Inc.
Rob Karosis
Inspiration for a traditional dining room in Boston with beige walls, dark hardwood floors, a standard fireplace and a wood fireplace surround.
Inspiration for a traditional dining room in Boston with beige walls, dark hardwood floors, a standard fireplace and a wood fireplace surround.
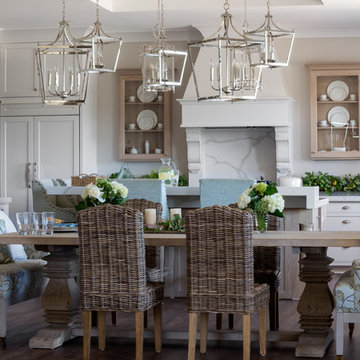
Inset limed oak cabinets flanking a custom hood at the range call attention to the couple's wedding china. The oak carries through the kitchen with the gigantic custom island and the trestle table. Performance fabrics, a serene floral and wicker all combine to provide multiple options for seating. This kitchen is the centerpiece of the home and it does not disappoint.
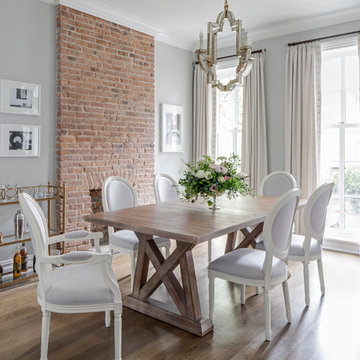
The gut renovation of this historic home included interior an exterior work: new HVAC, electrical, plumbing, doors & windows and custom millwork. This beautiful home was published on Rue Magazine.
http://ruemag.com/home-tour-2/historic-charm-meets-contemporary-elegance-in-jersey-city-nj
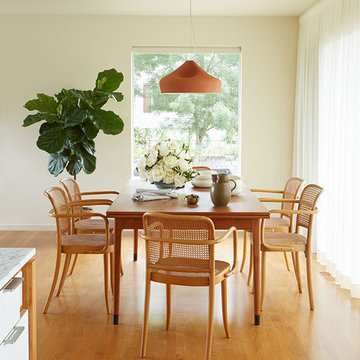
Lauren Colton
Inspiration for a mid-sized midcentury open plan dining in Seattle with white walls, medium hardwood floors, a standard fireplace, a brick fireplace surround and brown floor.
Inspiration for a mid-sized midcentury open plan dining in Seattle with white walls, medium hardwood floors, a standard fireplace, a brick fireplace surround and brown floor.
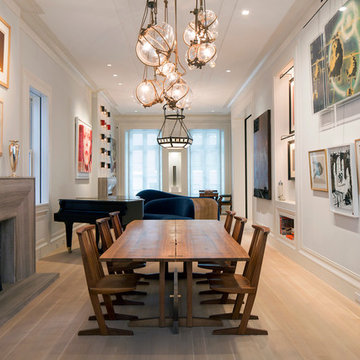
Michelle Rose Photography
Design ideas for a large contemporary separate dining room in New York with white walls, a standard fireplace, a wood fireplace surround and light hardwood floors.
Design ideas for a large contemporary separate dining room in New York with white walls, a standard fireplace, a wood fireplace surround and light hardwood floors.
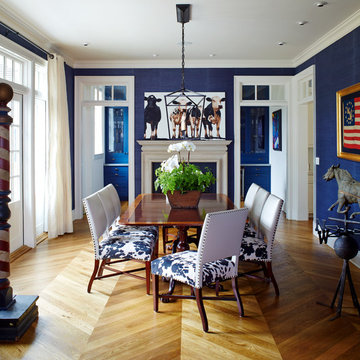
Photo of a mid-sized traditional separate dining room in New York with blue walls, medium hardwood floors, a standard fireplace, a wood fireplace surround and brown floor.
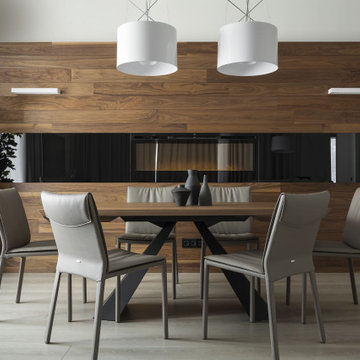
Заказчиком проекта выступила современная семья с одним ребенком. Объект нам достался уже с начатым ремонтом. Поэтому пришлось все ломать и начинать с нуля. Глобальной перепланировки достичь не удалось, т.к. практически все стены были несущие. В некоторых местах мы расширили проемы, а именно вход в кухню, холл и гардеробную с дополнительным усилением. Прошли процедуру согласования и начали разрабатывать детальный проект по оформлению интерьера. В дизайн-проекте мы хотели создать некую единую концепцию всей квартиры с применением отделки под дерево и камень. Одна из фишек данного интерьера - это просто потрясающие двери до потолка в скрытом коробе, производство фабрики Sofia и скрытый плинтус. Полотно двери и плинтус находится в одной плоскости со стеной, что делает интерьер непрерывным без лишних деталей. По нашей задумке они сделаны под окраску - в цвет стен. Несмотря на то, что они супер круто смотрятся и необыкновенно гармонируют в интерьере, мы должны понимать, что их монтаж и дальнейшие подводки стыков и откосов требуют высокой квалификации и аккуратностям строителей.
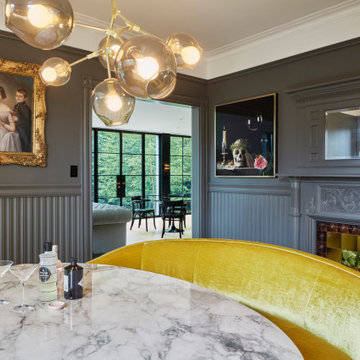
Modern furnishings meet refinished traditional details.
This is an example of a contemporary separate dining room in Boston with light hardwood floors, brown floor, grey walls, a standard fireplace, a wood fireplace surround and panelled walls.
This is an example of a contemporary separate dining room in Boston with light hardwood floors, brown floor, grey walls, a standard fireplace, a wood fireplace surround and panelled walls.
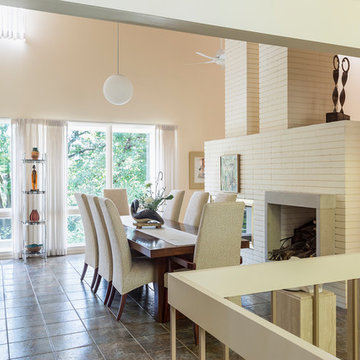
View of the dining room.
Design ideas for a midcentury dining room in Minneapolis with white walls, porcelain floors, a two-sided fireplace, a brick fireplace surround and grey floor.
Design ideas for a midcentury dining room in Minneapolis with white walls, porcelain floors, a two-sided fireplace, a brick fireplace surround and grey floor.
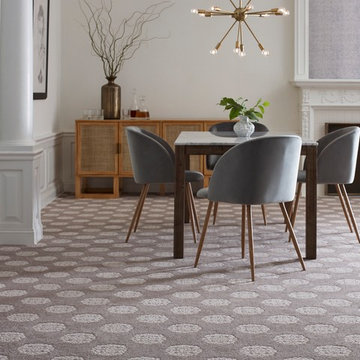
Photo of a mid-sized midcentury dining room in Other with carpet, a standard fireplace, a brick fireplace surround and beige floor.
Dining Room Design Ideas with a Wood Fireplace Surround and a Brick Fireplace Surround
4