Dining Room Design Ideas with a Wood Fireplace Surround and a Brick Fireplace Surround
Refine by:
Budget
Sort by:Popular Today
141 - 160 of 5,414 photos
Item 1 of 3
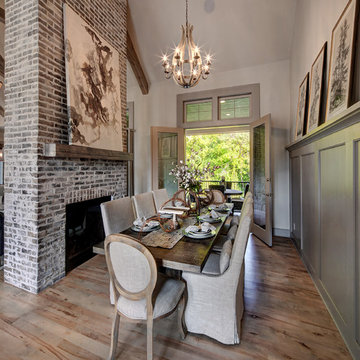
Photo of a country dining room in Kansas City with beige walls, light hardwood floors, a standard fireplace, a brick fireplace surround and beige floor.
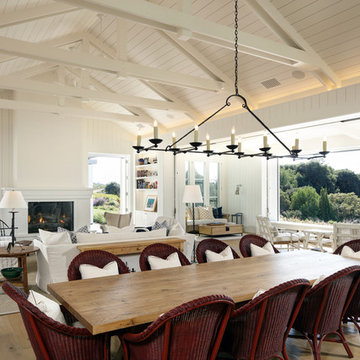
Erhard Pfeiffer
Photo of an expansive country open plan dining in San Francisco with white walls, medium hardwood floors, a standard fireplace and a brick fireplace surround.
Photo of an expansive country open plan dining in San Francisco with white walls, medium hardwood floors, a standard fireplace and a brick fireplace surround.
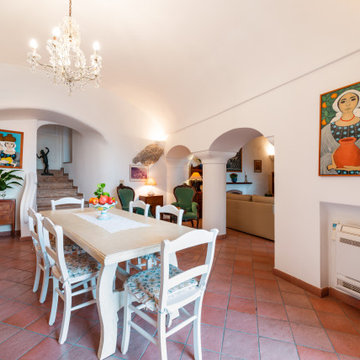
Sala da pranzo | Dining room
Photo of a mid-sized mediterranean open plan dining in Naples with white walls, terra-cotta floors, a standard fireplace, a brick fireplace surround, brown floor and vaulted.
Photo of a mid-sized mediterranean open plan dining in Naples with white walls, terra-cotta floors, a standard fireplace, a brick fireplace surround, brown floor and vaulted.
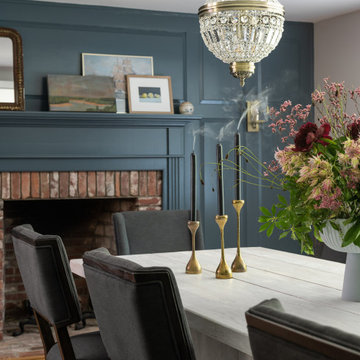
Design ideas for a large transitional separate dining room in Boston with blue walls, medium hardwood floors, a wood fireplace surround, exposed beam and panelled walls.
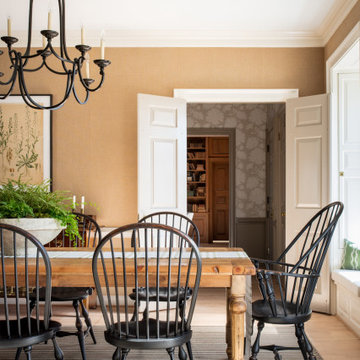
The family dining room was refreshed with a burlap wallpaper, a custom farm table, and classic windsor chairs.
Design ideas for a large dining room in Austin with beige walls, light hardwood floors, a standard fireplace, a wood fireplace surround and beige floor.
Design ideas for a large dining room in Austin with beige walls, light hardwood floors, a standard fireplace, a wood fireplace surround and beige floor.
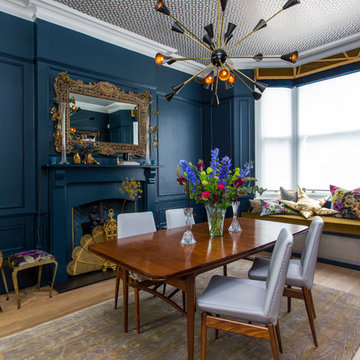
This Victorian dining room was sympathetically renovated to sit well within its era, yet have a modern and midcentury edge. Contemporary pieces bring it right into the 21st century.
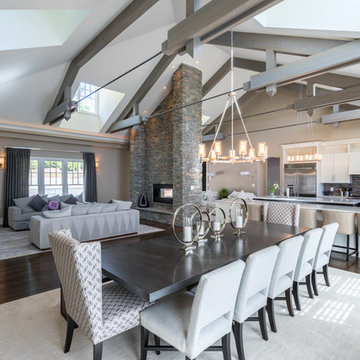
Nomoi Design LLC
Large transitional open plan dining in DC Metro with beige walls, dark hardwood floors, a two-sided fireplace and a brick fireplace surround.
Large transitional open plan dining in DC Metro with beige walls, dark hardwood floors, a two-sided fireplace and a brick fireplace surround.
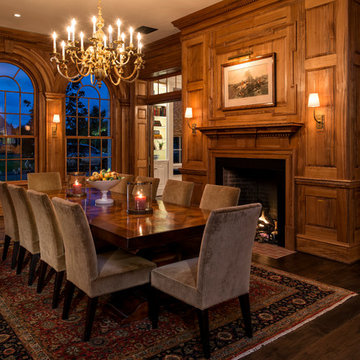
Photo of a large traditional separate dining room in DC Metro with dark hardwood floors, a standard fireplace and a wood fireplace surround.
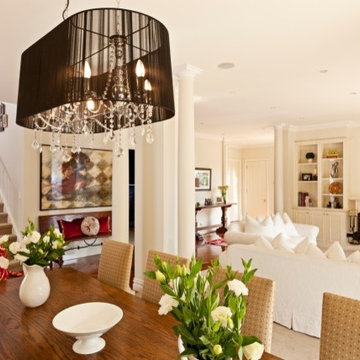
Inspiration for a transitional separate dining room in Melbourne with beige walls, carpet, a standard fireplace, a wood fireplace surround and beige floor.

Below Buchanan is a basement renovation that feels as light and welcoming as one of our outdoor living spaces. The project is full of unique details, custom woodworking, built-in storage, and gorgeous fixtures. Custom carpentry is everywhere, from the built-in storage cabinets and molding to the private booth, the bar cabinetry, and the fireplace lounge.
Creating this bright, airy atmosphere was no small challenge, considering the lack of natural light and spatial restrictions. A color pallet of white opened up the space with wood, leather, and brass accents bringing warmth and balance. The finished basement features three primary spaces: the bar and lounge, a home gym, and a bathroom, as well as additional storage space. As seen in the before image, a double row of support pillars runs through the center of the space dictating the long, narrow design of the bar and lounge. Building a custom dining area with booth seating was a clever way to save space. The booth is built into the dividing wall, nestled between the support beams. The same is true for the built-in storage cabinet. It utilizes a space between the support pillars that would otherwise have been wasted.
The small details are as significant as the larger ones in this design. The built-in storage and bar cabinetry are all finished with brass handle pulls, to match the light fixtures, faucets, and bar shelving. White marble counters for the bar, bathroom, and dining table bring a hint of Hollywood glamour. White brick appears in the fireplace and back bar. To keep the space feeling as lofty as possible, the exposed ceilings are painted black with segments of drop ceilings accented by a wide wood molding, a nod to the appearance of exposed beams. Every detail is thoughtfully chosen right down from the cable railing on the staircase to the wood paneling behind the booth, and wrapping the bar.
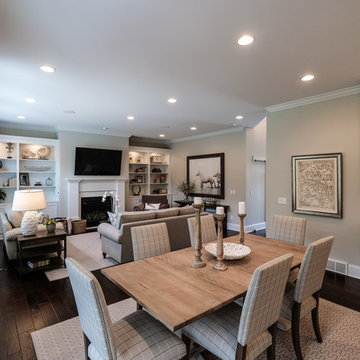
Colleen Gahry-Robb, Interior Designer / Ethan Allen, Auburn Hills, MI
Inspiration for a large transitional kitchen/dining combo in Detroit with grey walls, dark hardwood floors, a standard fireplace, a wood fireplace surround and brown floor.
Inspiration for a large transitional kitchen/dining combo in Detroit with grey walls, dark hardwood floors, a standard fireplace, a wood fireplace surround and brown floor.
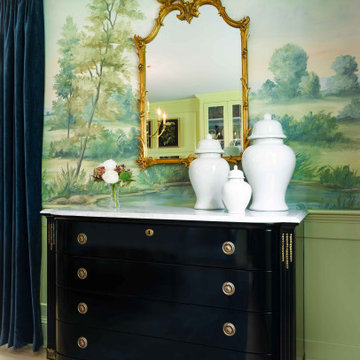
High glossed marble chest of drawers
Traditional dining room in Boston with green walls, light hardwood floors, a standard fireplace, a brick fireplace surround and wallpaper.
Traditional dining room in Boston with green walls, light hardwood floors, a standard fireplace, a brick fireplace surround and wallpaper.
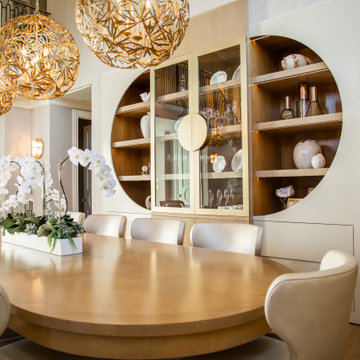
Combined dining room and living room. This home was gutted to the studs and reconstructed. We built a custom fireplace covered in walnut veneer, electric linear fireplace, designed a custom stair railing that was built by Thomas Schwaiger Design. The furniture and the dining display cabinet was all custom, designed by Kim Bauer, Bauer Design Group and constructed by various artisans throughout Los Angeles.
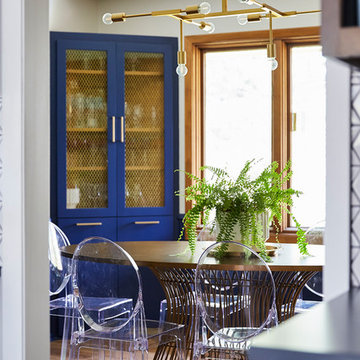
Mid-sized midcentury separate dining room in Minneapolis with white walls, medium hardwood floors, a standard fireplace, a brick fireplace surround and brown floor.
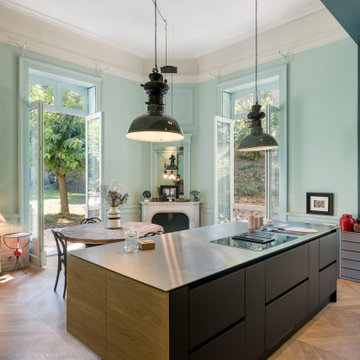
Comment imaginer une cuisine sans denaturer l'esprit d'une maison hausmanienne ?
Un pari que Synesthesies a su relever par la volonté delibérée de raconter une histoire. 40 m2 de couleurs, fonctionnalité, jeux de lumière qui évoluent au fil de la journée. Le tout en connexion avec un jardin.
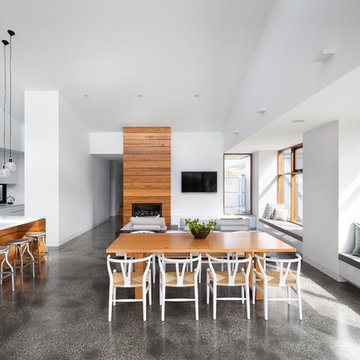
Dining living area with seated windows and timber features such as fireplace, bench and window framing
This is an example of a mid-sized contemporary open plan dining in Melbourne with white walls, concrete floors, grey floor, a standard fireplace and a wood fireplace surround.
This is an example of a mid-sized contemporary open plan dining in Melbourne with white walls, concrete floors, grey floor, a standard fireplace and a wood fireplace surround.

Our clients relocated to Ann Arbor and struggled to find an open layout home that was fully functional for their family. We worked to create a modern inspired home with convenient features and beautiful finishes.
This 4,500 square foot home includes 6 bedrooms, and 5.5 baths. In addition to that, there is a 2,000 square feet beautifully finished basement. It has a semi-open layout with clean lines to adjacent spaces, and provides optimum entertaining for both adults and kids.
The interior and exterior of the home has a combination of modern and transitional styles with contrasting finishes mixed with warm wood tones and geometric patterns.
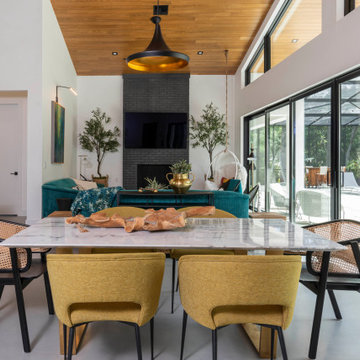
Design ideas for a modern open plan dining in Orlando with white walls, a standard fireplace, a brick fireplace surround, grey floor and vaulted.
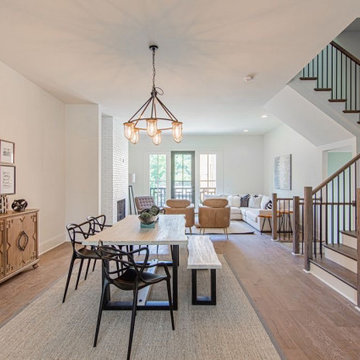
Photo of a large transitional open plan dining in Atlanta with white walls, light hardwood floors, a standard fireplace, a brick fireplace surround and beige floor.
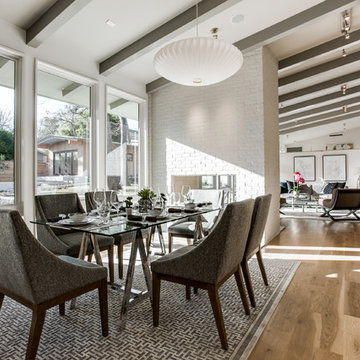
Mid-sized midcentury separate dining room in Dallas with white walls, medium hardwood floors, a two-sided fireplace, a brick fireplace surround and brown floor.
Dining Room Design Ideas with a Wood Fireplace Surround and a Brick Fireplace Surround
8