Dining Room Design Ideas with a Wood Stove and Wallpaper
Refine by:
Budget
Sort by:Popular Today
21 - 40 of 89 photos
Item 1 of 3
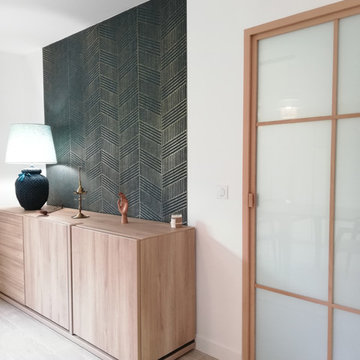
Espace salle à manger ouvert et lumineux.
Photo of a mid-sized scandinavian open plan dining in Bordeaux with ceramic floors, beige floor, white walls, a wood stove, a metal fireplace surround and wallpaper.
Photo of a mid-sized scandinavian open plan dining in Bordeaux with ceramic floors, beige floor, white walls, a wood stove, a metal fireplace surround and wallpaper.
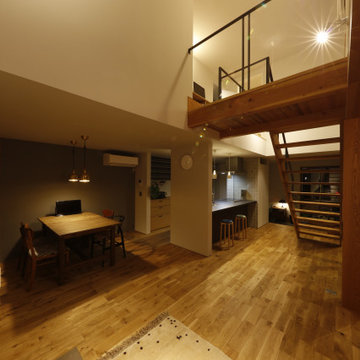
明るさにメリハリをつけた照明配置です。
Design ideas for a modern open plan dining in Other with white walls, medium hardwood floors, a wood stove, a tile fireplace surround, brown floor, wallpaper and wallpaper.
Design ideas for a modern open plan dining in Other with white walls, medium hardwood floors, a wood stove, a tile fireplace surround, brown floor, wallpaper and wallpaper.
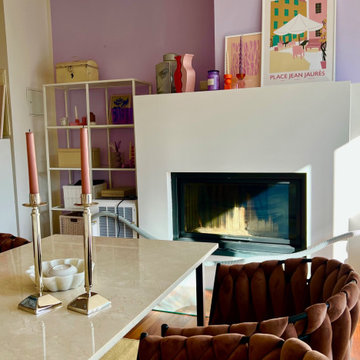
Poppige Frische mitten in Berlin
Das wunderschöne Maisonette Apartment verteilt seine 2,5 Zimmer, einen Balkon und eine Terrasse auf 109 Quadratmeter über zwei Etagen.
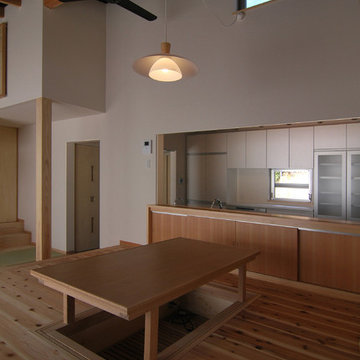
茶畑の家 photo原空間工作所
Photo of a mid-sized asian open plan dining in Other with white walls, a wood stove, a metal fireplace surround, medium hardwood floors, beige floor, exposed beam and wallpaper.
Photo of a mid-sized asian open plan dining in Other with white walls, a wood stove, a metal fireplace surround, medium hardwood floors, beige floor, exposed beam and wallpaper.
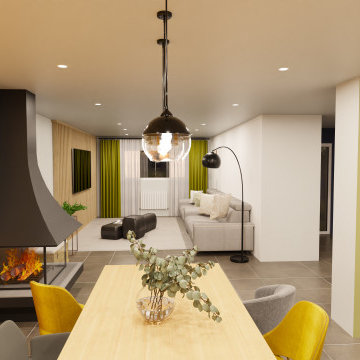
Réalisation d'une décoration contemporaine en accord avec la personnalité des clients.
Photo of a mid-sized contemporary open plan dining in Lille with yellow walls, concrete floors, a wood stove, a metal fireplace surround, brown floor and wallpaper.
Photo of a mid-sized contemporary open plan dining in Lille with yellow walls, concrete floors, a wood stove, a metal fireplace surround, brown floor and wallpaper.
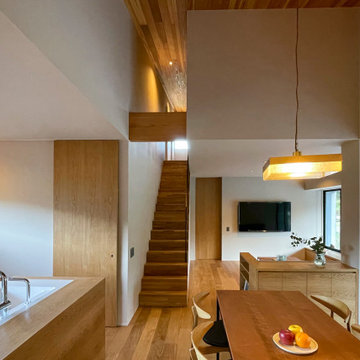
自然と共に暮らす家-薪ストーブとアウトドアリビング
木造2階建ての一戸建て・アウトドアリビング・土間リビング・薪ストーブ・吹抜のある住宅。
田園風景の中で、「建築・デザイン」×「自然・アウトドア」が融合し、「豊かな暮らし」を実現する住まいです。
Photo of a modern open plan dining in Other with white walls, medium hardwood floors, a wood stove, a concrete fireplace surround, brown floor, wood and wallpaper.
Photo of a modern open plan dining in Other with white walls, medium hardwood floors, a wood stove, a concrete fireplace surround, brown floor, wood and wallpaper.
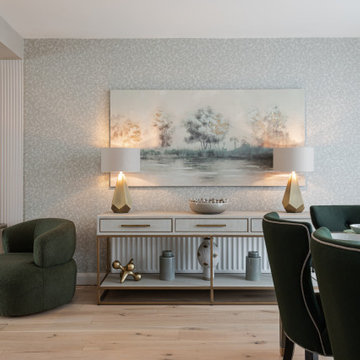
Open plan living space including dining for 8 people. Bespoke joinery including wood storage, bookcase, media unit and 3D wall paneling.
Large contemporary open plan dining in Belfast with green walls, painted wood floors, a wood stove, a metal fireplace surround, white floor and wallpaper.
Large contemporary open plan dining in Belfast with green walls, painted wood floors, a wood stove, a metal fireplace surround, white floor and wallpaper.
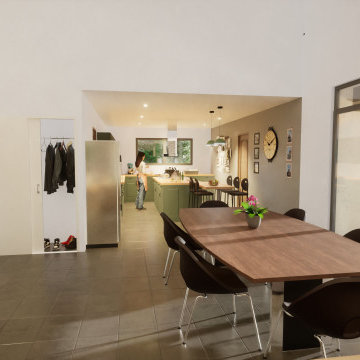
Photo of a large contemporary kitchen/dining combo in Strasbourg with dark hardwood floors, a wood stove, wallpaper and wallpaper.
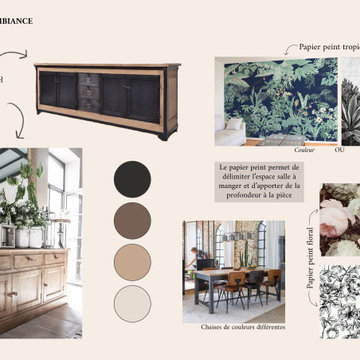
Photo of a mid-sized midcentury open plan dining in Other with beige walls, light hardwood floors, a wood stove and wallpaper.
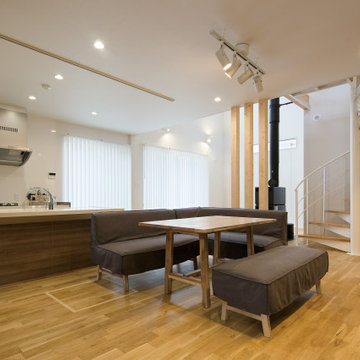
Mid-sized open plan dining in Other with white walls, a wood stove, a tile fireplace surround, beige floor, wallpaper and wallpaper.
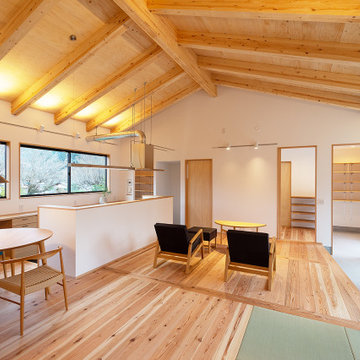
SE構法の利点を活かし、LDKは一体の大空間として設計しました。空間全体に構造梁を現しとした大きな勾配天井が被さります。北面、ダイニングキッチン背面には大きな腰窓を連続で配置して新城の美しい山々の風景を眺められるようにしました。
This is an example of a large open plan dining in Other with white walls, medium hardwood floors, a wood stove, a concrete fireplace surround, brown floor, wood and wallpaper.
This is an example of a large open plan dining in Other with white walls, medium hardwood floors, a wood stove, a concrete fireplace surround, brown floor, wood and wallpaper.
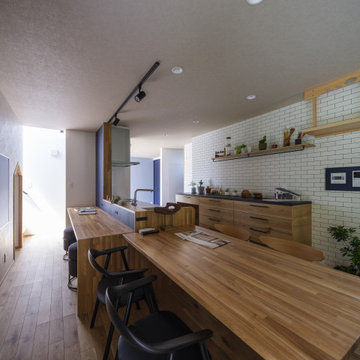
土間付きの広々大きいリビングがほしい。
ソファに座って薪ストーブの揺れる火をみたい。
窓もなにもない壁は記念写真撮影用に。
お気に入りの場所はみんなで集まれるリビング。
最高級薪ストーブ「スキャンサーム」を設置。
家族みんなで動線を考え、快適な間取りに。
沢山の理想を詰め込み、たったひとつ建築計画を考えました。
そして、家族の想いがまたひとつカタチになりました。
家族構成:夫婦30代+子供2人
施工面積:127.52㎡ ( 38.57 坪)
竣工:2021年 9月
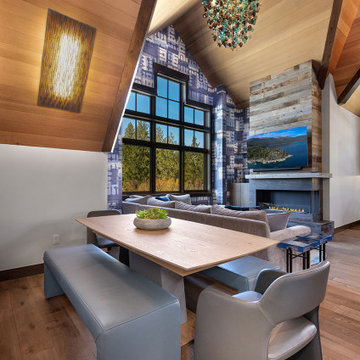
This is an example of a large contemporary open plan dining in Other with white walls, medium hardwood floors, a wood stove, a concrete fireplace surround, brown floor, exposed beam and wallpaper.
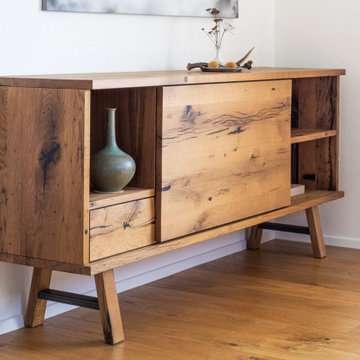
Ein Esszimmer aus Eiche Altholz aus ehemals Tiroler Berghütten, wem wirds da nicht gleich wohlig und warm ums Herz - genau das was man von einem gemütlichen Essplatz doch erwartet. Schön wenn allein die Möbel schon für das perfekt heimelige Ambiente sorgen!!!
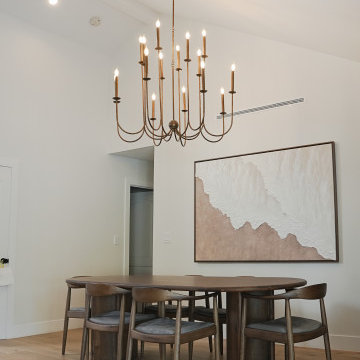
Large scandinavian open plan dining in Los Angeles with white walls, light hardwood floors, a wood stove, a plaster fireplace surround, beige floor, vaulted and wallpaper.
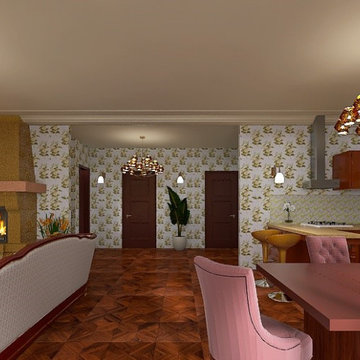
Living room + kitchen + dining room
Photo of a large dining room with multi-coloured walls, dark hardwood floors, a wood stove, multi-coloured floor and wallpaper.
Photo of a large dining room with multi-coloured walls, dark hardwood floors, a wood stove, multi-coloured floor and wallpaper.
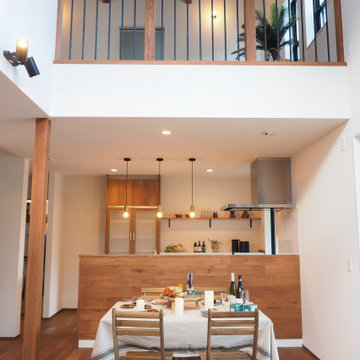
ダイニングの上には2階ホールが広がっています。
This is an example of an open plan dining in Other with white walls, dark hardwood floors, a wood stove, a stone fireplace surround, brown floor, wallpaper and wallpaper.
This is an example of an open plan dining in Other with white walls, dark hardwood floors, a wood stove, a stone fireplace surround, brown floor, wallpaper and wallpaper.
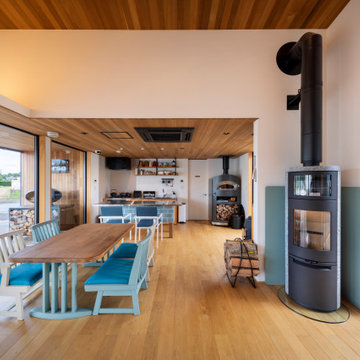
洗練された空間で
薪ストーブをお選びください
北総線印西牧の原駅。区画整理された閑静な住宅地を抜け、しばらく走ると穏やかな北総の田園風景の中に、大屋根のカフェを思わせる建物。印西市竜腹寺に2020年新装移転オープンした弊社ショールームがございます。経験豊富なスタッフに薪ストーブのことならなんでもご相談ください。 ショールームへお越しの際は、お電話またはご来店の予約フォームでご予約ください。
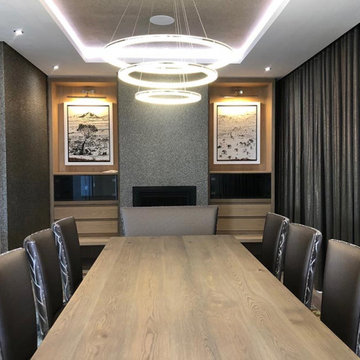
I am a stickler for perfection and when I design I look at every little detail to the last millimetre in each space. None of this just happens - it takes many hours of planning, drawing, choosing just the right finishes, fabrics and wall paper, and then designing the furniture to fit the space perfectly and in the correct materials and fabrics. I designed this rug and chose the colours of the wool which was hand knotted in Tibet and took 3 months to make and ship to Cape Town. It is always such a delight when we roll out a rug we haven’t seen the end result of and we are so pleased with the way this one turned out. I chose a lovely patterned fabric for the backs of the dining chairs and had the end table chairs made in a double size so that two people can sit at the head if need be. The table is made of solid Oak which is sandblasted to show off the grain and has a light grey wash. The wall paper on the fireplace is very textured and adds depth to the room. The wall paper on the ceiling inside the bulkhead is iridescent and gives the ceiling a lovely glow. Our curtains are beautifully made and adds luxury and warmth. Never skimp on curtaining as badly made curtains can instantly cheapen a room. The light fitting is discreet when switched off so as not to detract from the stunning ocean views when the curtains are open.
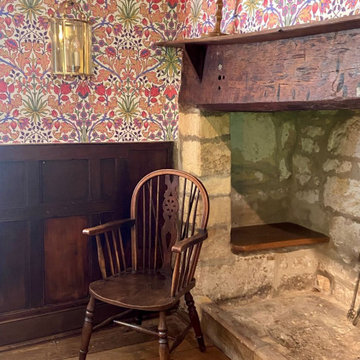
The dining room re-design was based around a bright colourful wallpaper to add life and colour to the room.
Photo of a mid-sized country separate dining room in Gloucestershire with multi-coloured walls, dark hardwood floors, a stone fireplace surround, brown floor, wallpaper and a wood stove.
Photo of a mid-sized country separate dining room in Gloucestershire with multi-coloured walls, dark hardwood floors, a stone fireplace surround, brown floor, wallpaper and a wood stove.
Dining Room Design Ideas with a Wood Stove and Wallpaper
2