Dining Room Design Ideas with a Wood Stove and Wallpaper
Refine by:
Budget
Sort by:Popular Today
81 - 89 of 89 photos
Item 1 of 3
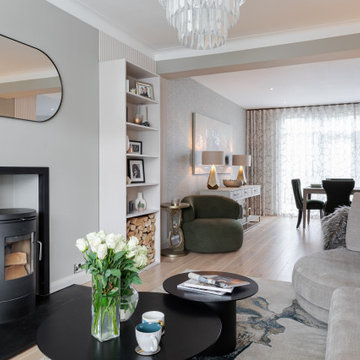
Open plan living space including dining for 8 people. Bespoke joinery including wood storage, bookcase, media unit and 3D wall paneling.
Inspiration for a large contemporary open plan dining in Belfast with grey walls, painted wood floors, a wood stove, a metal fireplace surround, white floor and wallpaper.
Inspiration for a large contemporary open plan dining in Belfast with grey walls, painted wood floors, a wood stove, a metal fireplace surround, white floor and wallpaper.
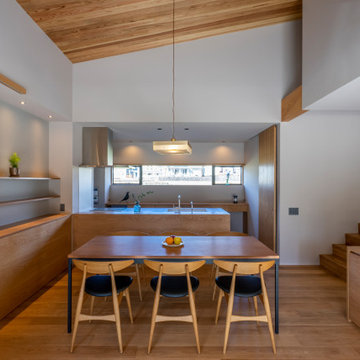
自然と共に暮らす家-薪ストーブとアウトドアリビング
木造2階建ての一戸建て・アウトドアリビング・土間リビング・薪ストーブ・吹抜のある住宅。
田園風景の中で、「建築・デザイン」×「自然・アウトドア」が融合し、「豊かな暮らし」を実現する住まいです。
Inspiration for a modern open plan dining in Other with white walls, medium hardwood floors, a wood stove, a concrete fireplace surround, beige floor, wood and wallpaper.
Inspiration for a modern open plan dining in Other with white walls, medium hardwood floors, a wood stove, a concrete fireplace surround, beige floor, wood and wallpaper.
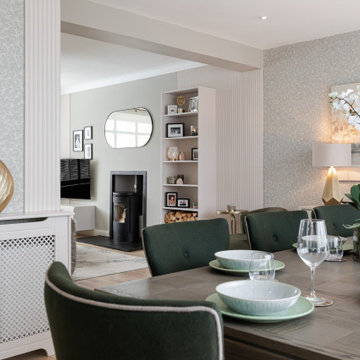
Open plan living space including dining for 8 people. Bespoke joinery including wood storage, bookcase, media unit and 3D wall paneling.
Mid-sized contemporary open plan dining in Belfast with grey walls, light hardwood floors, a wood stove, a plaster fireplace surround, beige floor and wallpaper.
Mid-sized contemporary open plan dining in Belfast with grey walls, light hardwood floors, a wood stove, a plaster fireplace surround, beige floor and wallpaper.
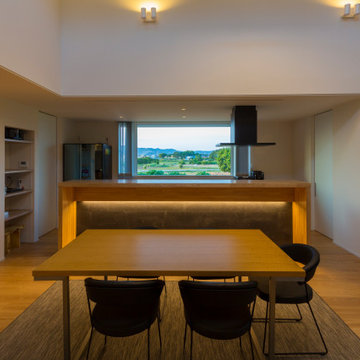
Design ideas for a large modern open plan dining in Other with white walls, light hardwood floors, a wood stove, wallpaper and wallpaper.
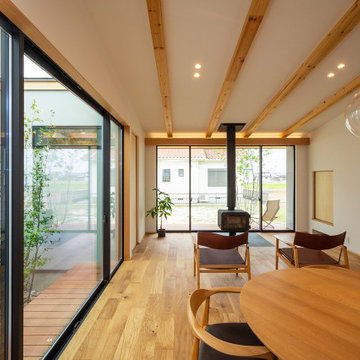
SE構法の構造材を現しとした勾配天井の先には薪ストーブを設置。冬季はストーブの炎を眺めながらのんびり過ごします。向かって左側には建物で囲まれた中庭があり、カーテン等を設置する必要がないので室内にいながら庭木に咲く花や新緑、紅葉に雪景色など、常に季節を感じることができます。
Inspiration for a large scandinavian open plan dining in Other with white walls, medium hardwood floors, a wood stove, a tile fireplace surround, wallpaper and wallpaper.
Inspiration for a large scandinavian open plan dining in Other with white walls, medium hardwood floors, a wood stove, a tile fireplace surround, wallpaper and wallpaper.
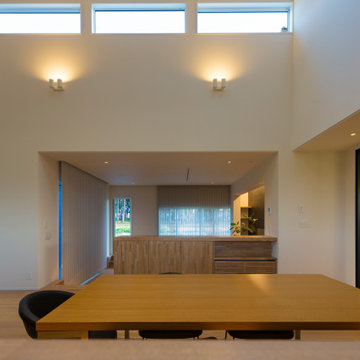
Expansive modern open plan dining in Other with white walls, light hardwood floors, a wood stove, wallpaper and wallpaper.
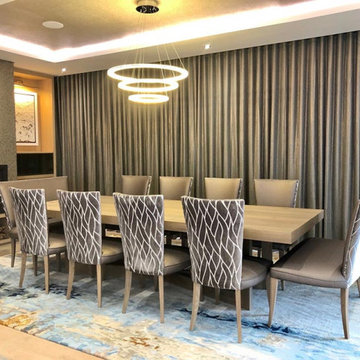
I am a stickler for perfection and when I design I look at every little detail to the last millimetre in each space. None of this just happens - it takes many hours of planning, drawing, choosing just the right finishes, fabrics and wall paper, and then designing the furniture to fit the space perfectly and in the correct materials and fabrics. I designed this rug and chose the colours of the wool which was hand knotted in Tibet and took 3 months to make and ship to Cape Town. It is always such a delight when we roll out a rug we haven’t seen the end result of and we are so pleased with the way this one turned out. I chose a lovely patterned fabric for the backs of the dining chairs and had the end table chairs made in a double size so that two people can sit at the head if need be. The table is made of solid Oak which is sandblasted to show off the grain and has a light grey wash. The wall paper on the fireplace is very textured and adds depth to the room. The wall paper on the ceiling inside the bulkhead is iridescent and gives the ceiling a lovely glow. Our curtains are beautifully made and adds luxury and warmth. Never skimp on curtaining as badly made curtains can instantly cheapen a room. The light fitting is discreet when switched off so as not to detract from the stunning ocean views when the curtains are open.

Open plan living space including dining for 8 people. Bespoke joinery including wood storage, bookcase, media unit and 3D wall paneling.
Design ideas for a large contemporary open plan dining in Belfast with green walls, painted wood floors, a wood stove, a metal fireplace surround, white floor and wallpaper.
Design ideas for a large contemporary open plan dining in Belfast with green walls, painted wood floors, a wood stove, a metal fireplace surround, white floor and wallpaper.
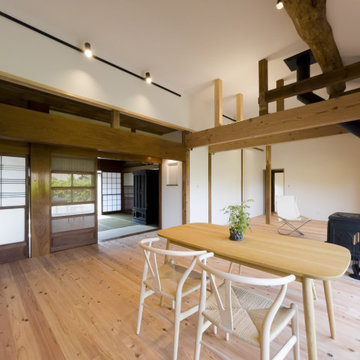
集う食卓
両親や親戚を呼んで大人数で楽しく食事をしたい。既存の天井と壁を撤去し、「茶の間・裏部屋」を一つの大空間にしました。
家族同士が集まってもゆとりある空間です。
新旧の柱や梁のコントラストが新築住宅にはない雰囲気をあたえています。
Photo of a mid-sized open plan dining in Other with white walls, light hardwood floors, a wood stove, a tile fireplace surround, wallpaper and wallpaper.
Photo of a mid-sized open plan dining in Other with white walls, light hardwood floors, a wood stove, a tile fireplace surround, wallpaper and wallpaper.
Dining Room Design Ideas with a Wood Stove and Wallpaper
5