All Ceiling Designs Dining Room Design Ideas with a Wood Stove
Refine by:
Budget
Sort by:Popular Today
161 - 180 of 394 photos
Item 1 of 3
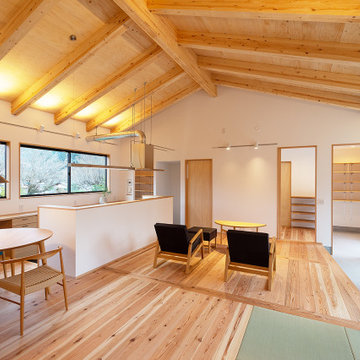
SE構法の利点を活かし、LDKは一体の大空間として設計しました。空間全体に構造梁を現しとした大きな勾配天井が被さります。北面、ダイニングキッチン背面には大きな腰窓を連続で配置して新城の美しい山々の風景を眺められるようにしました。
This is an example of a large open plan dining in Other with white walls, medium hardwood floors, a wood stove, a concrete fireplace surround, brown floor, wood and wallpaper.
This is an example of a large open plan dining in Other with white walls, medium hardwood floors, a wood stove, a concrete fireplace surround, brown floor, wood and wallpaper.
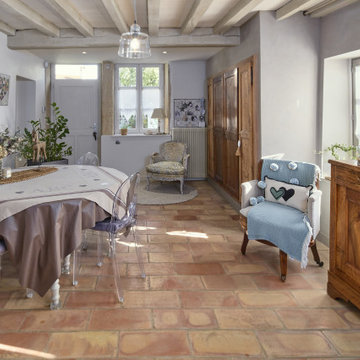
Photo of a mid-sized country open plan dining in Grenoble with white walls, terra-cotta floors, a wood stove, orange floor and exposed beam.
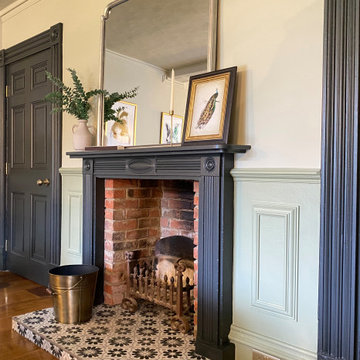
This luxurious dining room had a great transformation. The table and sideboard had to stay, everything else has been changed.
This is an example of a large contemporary dining room in West Midlands with green walls, dark hardwood floors, a wood stove, a wood fireplace surround, brown floor, exposed beam and panelled walls.
This is an example of a large contemporary dining room in West Midlands with green walls, dark hardwood floors, a wood stove, a wood fireplace surround, brown floor, exposed beam and panelled walls.
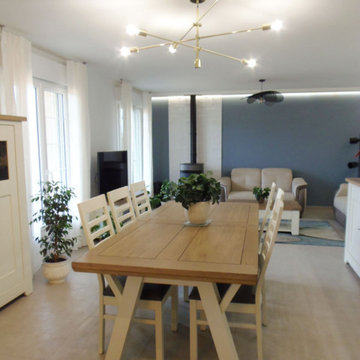
Design ideas for a mid-sized modern dining room in Angers with beige walls, ceramic floors, a wood stove, grey floor and recessed.
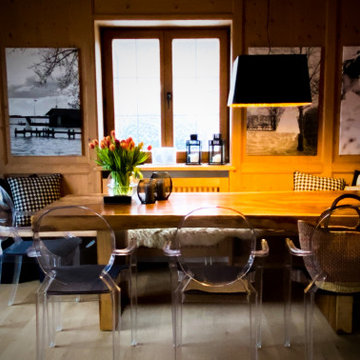
Im Essbereich wurde die alte Wandvertäfelung erhalten und mit schwarz-weiß Bildern aufgepeppt. Der massive Tisch mit den luftigen Stühlen wurde um eine lange Bank vom Schreiner ergänzt.
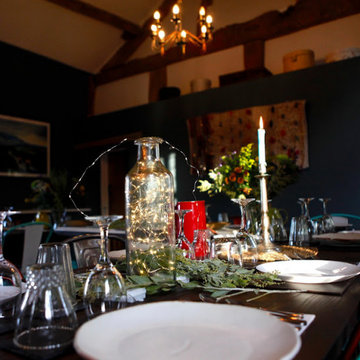
A huge double height dining and banqueting hall designed for the wow factor and with flexible use to seat 21 or become a meeting hall for canapes and cocktails. Contemporary modern rustic and with original wall art and eclectic curios.
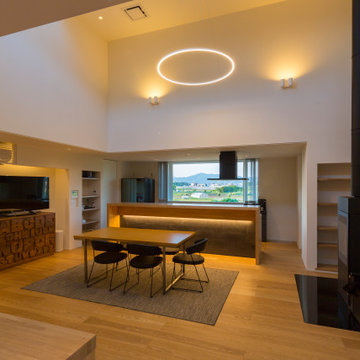
This is an example of a large modern open plan dining in Other with white walls, light hardwood floors, a wood stove, wallpaper and wallpaper.
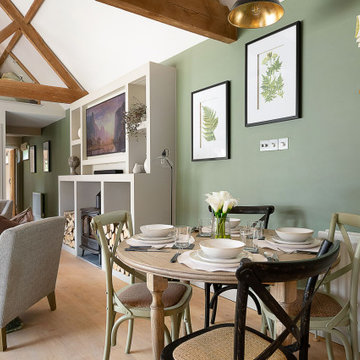
This is an example of a small country dining room in Hampshire with green walls, light hardwood floors, a wood stove and exposed beam.
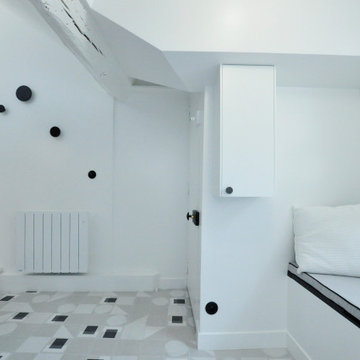
Small contemporary open plan dining in Le Havre with white walls, ceramic floors, a wood stove, multi-coloured floor and exposed beam.
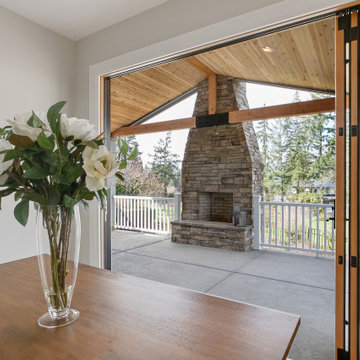
Enjoy year-round outdoor living with a covered patio located off the kitchen. The tongue and groove ceiling covered patio, complete with an outdoor fireplace adds warmth and comfort to a private outdoor oasis.
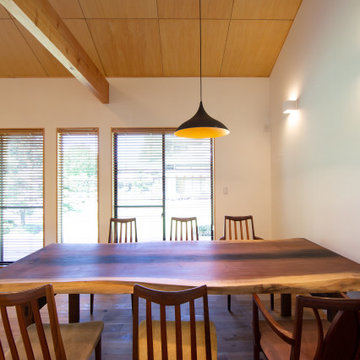
コア、ユーティリティ部分をコアに回遊できるプランニング
既存建物は西日が強く、東側に林があり日照及び西日が強い立地だったが
西側の軒を深く、東側に高窓を設けることにより夏は涼しく冬は暖かい内部空間を創ることができた
毎日の家事動線は玄関よりシューズクローク兼家事室、脱衣場、キッチンへのアプローチを隣接させ負担軽減を図ってます
コア部分上部にある2階は天井が低く座位にてくつろぐ空間となっている

Inspired by sandy shorelines on the California coast, this beachy blonde vinyl floor brings just the right amount of variation to each room. With the Modin Collection, we have raised the bar on luxury vinyl plank. The result is a new standard in resilient flooring. Modin offers true embossed in register texture, a low sheen level, a rigid SPC core, an industry-leading wear layer, and so much more.
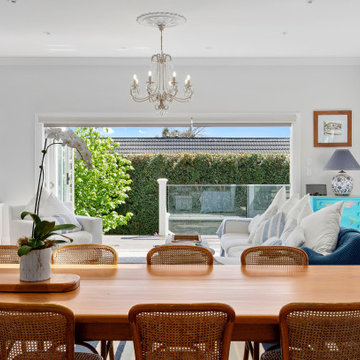
The original old black fireplace remains in place after a facelift and the dining room looks out upon a new, all weather deck.
Mid-sized traditional kitchen/dining combo in Auckland with white walls, a wood stove, a wood fireplace surround, wood and medium hardwood floors.
Mid-sized traditional kitchen/dining combo in Auckland with white walls, a wood stove, a wood fireplace surround, wood and medium hardwood floors.
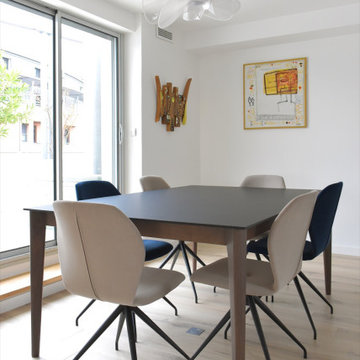
Une très belle table trône au milieu du séjour avec son plateau en Fénix noir (Table Imperial Line de chez Culture Design). Un duo de chaises a été choisi en harmonie avec l'ensemble (Mobitec de chez Culture Design)
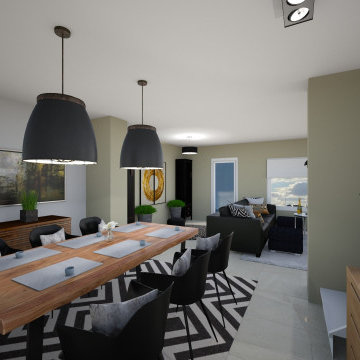
Photo of a large open plan dining in Other with beige walls, vinyl floors, a wood stove, beige floor, wallpaper and wallpaper.
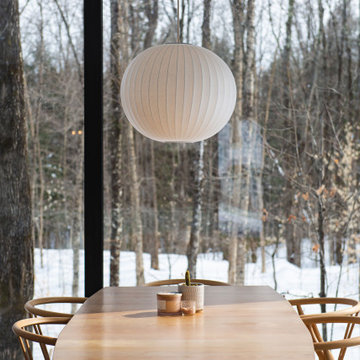
La salle à manger de la Maison de l'Écorce séduit avec son plafond voûté et de grandes fenêtres qui invitent la nature à l'intérieur. Un espace aérien où la lumière abonde, créant une expérience gastronomique immersive et évoquant l'essence même de la vie scandinave, fusionnant l'intérieur avec la splendeur extérieure.
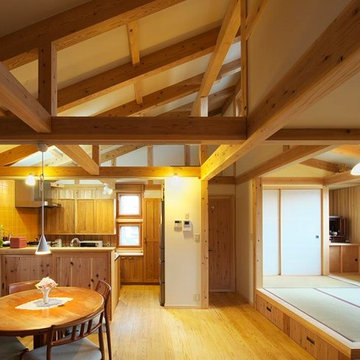
決して広いスペースではありませんが、キッチン・ダイニングに小上がりがきれいにまとまり、薪ストーブの安心感も加わって、自然素材で囲まれ清々とした落ち着いた空間になっています。
Design ideas for an arts and crafts open plan dining in Other with white walls, medium hardwood floors, a wood stove, a brick fireplace surround and exposed beam.
Design ideas for an arts and crafts open plan dining in Other with white walls, medium hardwood floors, a wood stove, a brick fireplace surround and exposed beam.
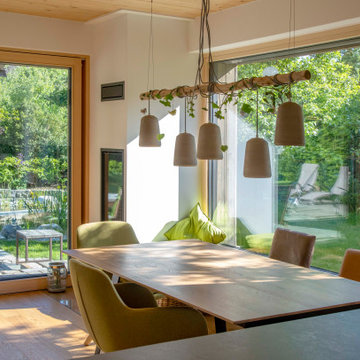
Foto: Michael Voit, Nussdorf
Contemporary dining room in Munich with medium hardwood floors, a wood stove and wood.
Contemporary dining room in Munich with medium hardwood floors, a wood stove and wood.
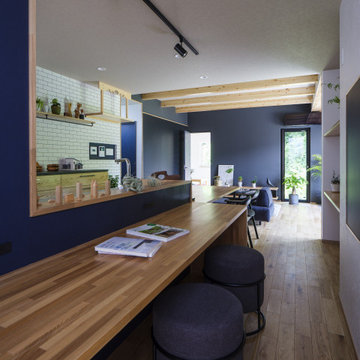
土間付きの広々大きいリビングがほしい。
ソファに座って薪ストーブの揺れる火をみたい。
窓もなにもない壁は記念写真撮影用に。
お気に入りの場所はみんなで集まれるリビング。
最高級薪ストーブ「スキャンサーム」を設置。
家族みんなで動線を考え、快適な間取りに。
沢山の理想を詰め込み、たったひとつ建築計画を考えました。
そして、家族の想いがまたひとつカタチになりました。
家族構成:夫婦30代+子供2人
施工面積:127.52㎡ ( 38.57 坪)
竣工:2021年 9月
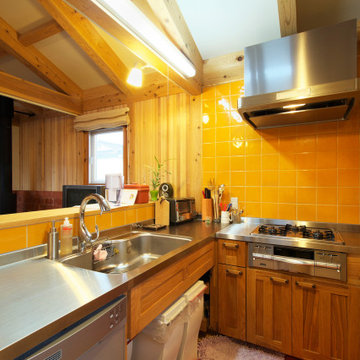
地域の家具工房「遊樹工房」の内田さんにお願いしたキッチンセット。天板はステンレスです。使い勝手優先でつくりました。
Design ideas for an arts and crafts open plan dining in Other with white walls, medium hardwood floors, a wood stove, a brick fireplace surround and exposed beam.
Design ideas for an arts and crafts open plan dining in Other with white walls, medium hardwood floors, a wood stove, a brick fireplace surround and exposed beam.
All Ceiling Designs Dining Room Design Ideas with a Wood Stove
9