All Ceiling Designs Dining Room Design Ideas with a Wood Stove
Refine by:
Budget
Sort by:Popular Today
141 - 160 of 394 photos
Item 1 of 3
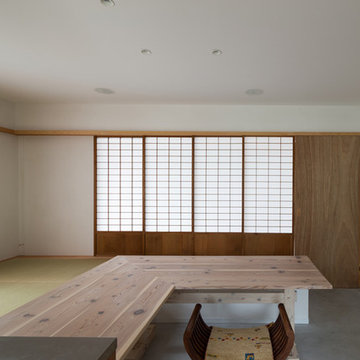
土間から1段上がった畳敷きのこあがりがダイニング。
山や庭にオープンな土間に対して、ダイニングは障子や木製建具で閉じることができます。
障子と板戸は既存の建具を再利用、ダイニングテーブルには撤去した古い木材を使っています。
(写真:西川公朗)
Photo of a mid-sized traditional open plan dining in Other with white walls, concrete floors, a wood stove, a concrete fireplace surround, grey floor and exposed beam.
Photo of a mid-sized traditional open plan dining in Other with white walls, concrete floors, a wood stove, a concrete fireplace surround, grey floor and exposed beam.
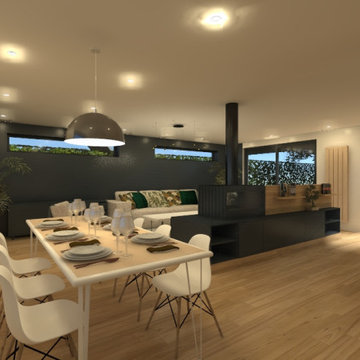
Design ideas for a large contemporary dining room in Lille with grey walls, light hardwood floors, a wood stove and coffered.
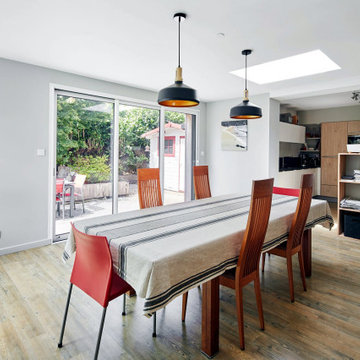
Grâce à l’extension, la configuration de la maison a complètement changé. En effet, l’extension a parfaitement su trouver sa place dans le creux du L que représentait la maison auparavant. Par ailleurs, l’esthétisme de la maison est lui aussi embelli !
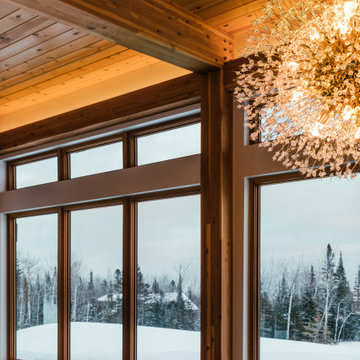
View toward Lake
Small country open plan dining in Minneapolis with white walls, concrete floors, a wood stove, a concrete fireplace surround, grey floor and wood.
Small country open plan dining in Minneapolis with white walls, concrete floors, a wood stove, a concrete fireplace surround, grey floor and wood.
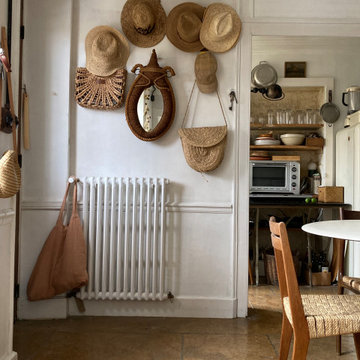
Février 2021 : à l'achat la maison est inhabitée depuis 20 ans, la dernière fille en vie du couple qui vivait là est trop fatiguée pour continuer à l’entretenir, elle veut vendre à des gens qui sont vraiment amoureux du lieu parce qu’elle y a passé toute son enfance et que ses parents y ont vécu si heureux… la maison vaut une bouchée de pain, mais elle est dans son jus, il faut tout refaire. Elle est très encombrée mais totalement saine. Il faudra refaire l’électricité c’est sûr, les fenêtres aussi. Il est entendu avec les vendeurs que tout reste, meubles, vaisselle, tout. Car il y a là beaucoup à jeter mais aussi des trésors dont on va faire des merveilles...
3 ans plus tard, beaucoup d’huile de coude et de réflexions pour customiser les meubles existants, les compléter avec peu de moyens, apporter de la lumière et de la douceur, désencombrer sans manquer de rien… voilà le résultat.
Et on s’y sent extraordinairement bien, dans cette délicieuse maison de campagne.
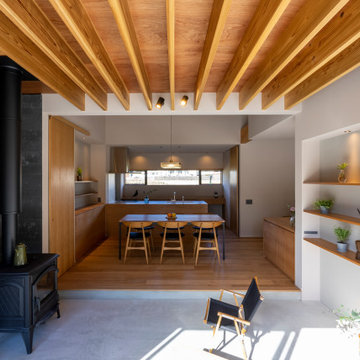
自然と共に暮らす家-薪ストーブとアウトドアリビング
木造2階建ての一戸建て・アウトドアリビング・土間リビング・薪ストーブ・吹抜のある住宅。
田園風景の中で、「建築・デザイン」×「自然・アウトドア」が融合し、「豊かな暮らし」を実現する住まいです。
Modern open plan dining in Other with white walls, concrete floors, a wood stove, a concrete fireplace surround, grey floor, exposed beam and wallpaper.
Modern open plan dining in Other with white walls, concrete floors, a wood stove, a concrete fireplace surround, grey floor, exposed beam and wallpaper.
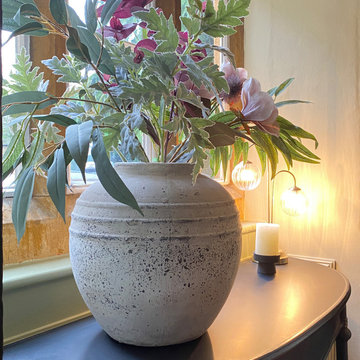
This luxurious dining room had a great transformation. The table and sideboard had to stay, everything else has been changed.
Large contemporary dining room in West Midlands with green walls, dark hardwood floors, a wood stove, a wood fireplace surround, brown floor, exposed beam and panelled walls.
Large contemporary dining room in West Midlands with green walls, dark hardwood floors, a wood stove, a wood fireplace surround, brown floor, exposed beam and panelled walls.
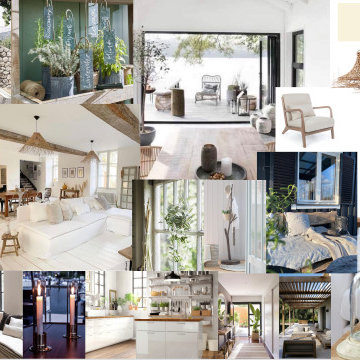
Création d'un agrandissement de la maison, avec un esprit scandinave et surtout ouvrir pour apporter de la luminosité.
Photo of a mid-sized scandinavian dining room in Paris with blue walls, light hardwood floors, a wood stove, a metal fireplace surround, brown floor and coffered.
Photo of a mid-sized scandinavian dining room in Paris with blue walls, light hardwood floors, a wood stove, a metal fireplace surround, brown floor and coffered.
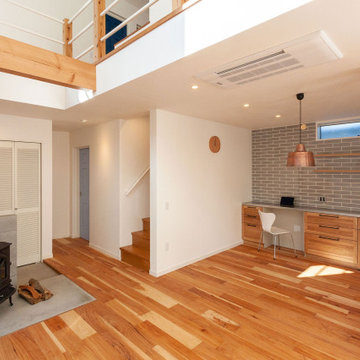
薪ストーブのあるLD
Modern open plan dining in Other with white walls, medium hardwood floors, a wood stove, a concrete fireplace surround, beige floor, wallpaper and wallpaper.
Modern open plan dining in Other with white walls, medium hardwood floors, a wood stove, a concrete fireplace surround, beige floor, wallpaper and wallpaper.
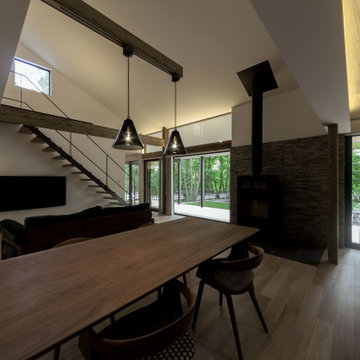
リビングに鎮座する薪ストーブは、暖房だけでなく、音や光、香りでも心を暖めてくれる。階段はスケルトンとすることで、高窓からの光を下すとともに、薪ストーブの暖気を2階に導く
Photo of a mid-sized open plan dining in Other with white walls, light hardwood floors, a wood stove, a stone fireplace surround, beige floor, wallpaper and wallpaper.
Photo of a mid-sized open plan dining in Other with white walls, light hardwood floors, a wood stove, a stone fireplace surround, beige floor, wallpaper and wallpaper.
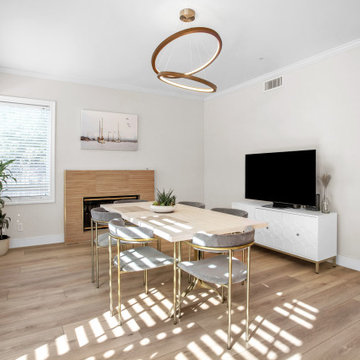
Inspired by sandy shorelines on the California coast, this beachy blonde vinyl floor brings just the right amount of variation to each room. With the Modin Collection, we have raised the bar on luxury vinyl plank. The result is a new standard in resilient flooring. Modin offers true embossed in register texture, a low sheen level, a rigid SPC core, an industry-leading wear layer, and so much more.
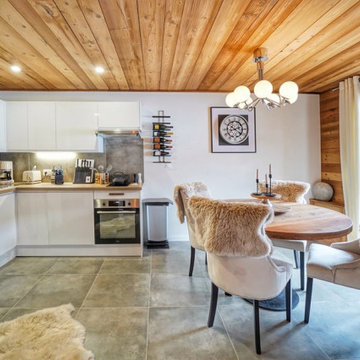
This is an example of a country open plan dining in Lyon with white walls, ceramic floors, a wood stove, a metal fireplace surround, grey floor and wood.
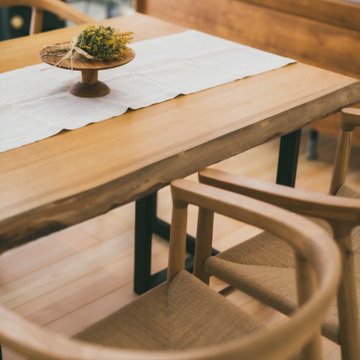
Modern dining room in Tokyo Suburbs with white walls, medium hardwood floors, a wood stove, a stone fireplace surround and exposed beam.
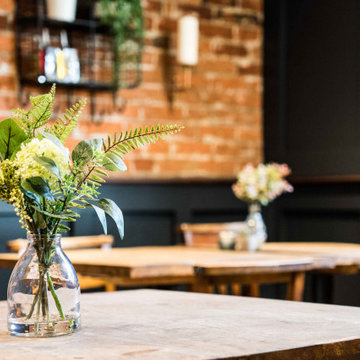
Having worked ten years in hospitality, I understand the challenges of restaurant operation and how smart interior design can make a huge difference in overcoming them.
This once country cottage café needed a facelift to bring it into the modern day but we honoured its already beautiful features by stripping back the lack lustre walls to expose the original brick work and constructing dark paneling to contrast.
The rustic bar was made out of 100 year old floorboards and the shelves and lighting fixtures were created using hand-soldered scaffold pipe for an industrial edge. The old front of house bar was repurposed to make bespoke banquet seating with storage, turning the high traffic hallway area from an avoid zone for couples to an enviable space for groups.

Garden extension with high ceiling heights as part of the whole house refurbishment project. Extensions and a full refurbishment to a semi-detached house in East London.
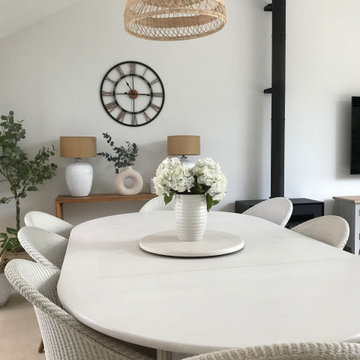
Balinese vibes in this large open plan extension on a detached Victorian house.
Inspiration for a large beach style kitchen/dining combo in Oxfordshire with white walls, porcelain floors, a wood stove, beige floor and vaulted.
Inspiration for a large beach style kitchen/dining combo in Oxfordshire with white walls, porcelain floors, a wood stove, beige floor and vaulted.
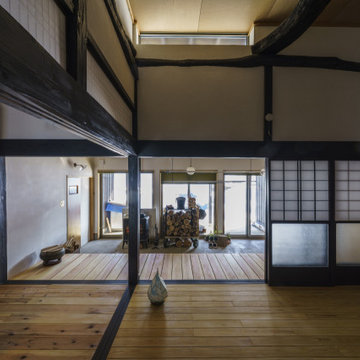
寒さ厳しい雪国山形の自然の中に
築100年の古民家が、永いあいだ空き家となっていました。
その家に、もう一度命を吹き込んだのは
自然と共に生きる暮らしを夢見たご家族です。
雄大な自然に囲まれた環境を活かし、
季節ごとの風の道と陽当りを調べあげ
ご家族と一緒に間取りを考え
家の中から春夏秋冬の風情を楽しめるように作りました。
「自然と共に生きる暮らし」をコンセプトに
古民家の歴史ある美しさを残しつつ現代の新しい快適性も取り入れ、
新旧をちょうどよく調和させた古民家に蘇らせました。
リフォーム:古民家再生
築年数:100年以上
竣工:2021年1月
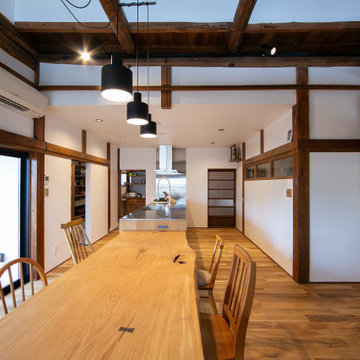
70年という月日を守り続けてきた農家住宅のリノベーション
建築当時の強靭な軸組みを活かし、新しい世代の住まい手の想いのこもったリノベーションとなった
夏は熱がこもり、冬は冷たい隙間風が入る環境から
開口部の改修、断熱工事や気密をはかり
夏は風が通り涼しく、冬は暖炉が燈り暖かい室内環境にした
空間動線は従来人寄せのための二間と奥の間を一体として家族の団欒と仲間と過ごせる動線とした
北側の薄暗く奥まったダイニングキッチンが明るく開放的な造りとなった
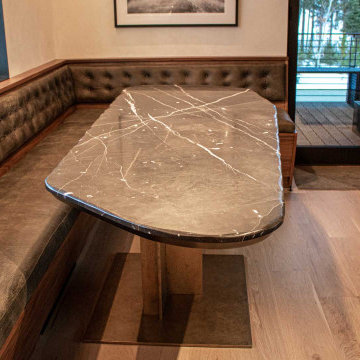
The Ross Peak Great Room Guillotine Fireplace is the perfect focal point for this contemporary room. The guillotine fireplace door consists of a custom formed brass mesh door, providing a geometric element when the door is closed. The fireplace surround is Natural Etched Steel, with a complimenting brass mantle. Shown with custom niche for Fireplace Tools.
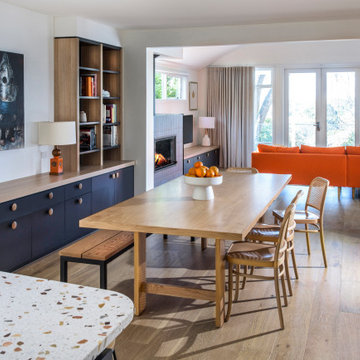
Mid Century full home renovation. Combined Kitchen, Dining, Office and Living room featuring Oak timber floors and custom cabinetry.
This is an example of a mid-sized midcentury dining room in Melbourne with light hardwood floors, a wood stove, a tile fireplace surround and vaulted.
This is an example of a mid-sized midcentury dining room in Melbourne with light hardwood floors, a wood stove, a tile fireplace surround and vaulted.
All Ceiling Designs Dining Room Design Ideas with a Wood Stove
8