All Ceiling Designs Dining Room Design Ideas with a Wood Stove
Refine by:
Budget
Sort by:Popular Today
121 - 140 of 394 photos
Item 1 of 3
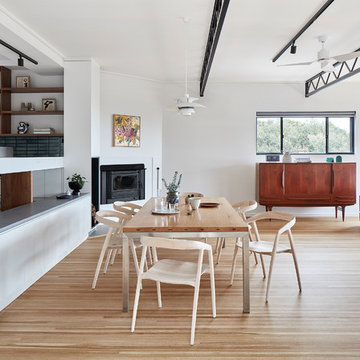
Dining Chairs by Coastal Living Sorrento
Styling by Rhiannon Orr & Mel Hasic
Inspiration for a mid-sized contemporary kitchen/dining combo in Melbourne with white walls, light hardwood floors, a wood stove, brown floor, a concrete fireplace surround and exposed beam.
Inspiration for a mid-sized contemporary kitchen/dining combo in Melbourne with white walls, light hardwood floors, a wood stove, brown floor, a concrete fireplace surround and exposed beam.
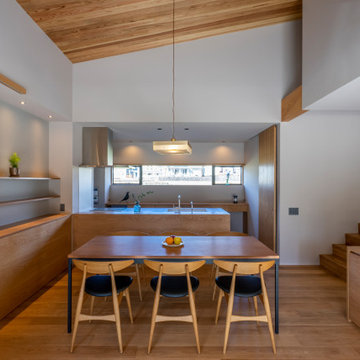
自然と共に暮らす家-薪ストーブとアウトドアリビング
木造2階建ての一戸建て・アウトドアリビング・土間リビング・薪ストーブ・吹抜のある住宅。
田園風景の中で、「建築・デザイン」×「自然・アウトドア」が融合し、「豊かな暮らし」を実現する住まいです。
Inspiration for a modern open plan dining in Other with white walls, medium hardwood floors, a wood stove, a concrete fireplace surround, beige floor, wood and wallpaper.
Inspiration for a modern open plan dining in Other with white walls, medium hardwood floors, a wood stove, a concrete fireplace surround, beige floor, wood and wallpaper.
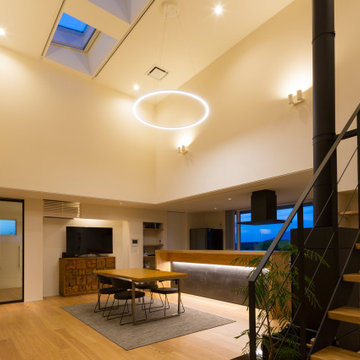
Inspiration for a large modern open plan dining in Other with white walls, light hardwood floors, a wood stove, wallpaper and wallpaper.
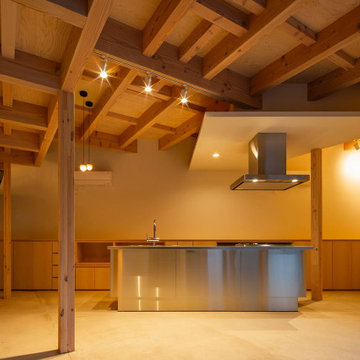
愛知県瀬戸市にある定光寺
山林を切り開いた敷地で広い。
市街化調整区域であり、分家申請となるが
実家の南側で建築可能な敷地は50坪強の三角形である。
実家の日当たりを配慮し敷地いっぱいに南側に寄せた三角形の建物を建てるようにした。
東側は うっそうとした森でありそちらからの日当たりはあまり期待できそうもない。
自然との融合という考え方もあったが 状況から融合を選択できそうもなく
隔離という判断し開口部をほぼ設けていない。
ただ樹木の高い部分にある新芽はとても美しく その部分にだけ開口部を設ける。
その開口からの朝の光はとても美しい。
玄関からアプロ-チされる低い天井の白いシンプルなロ-カを抜けると
構造材表しの荒々しい高天井であるLDKに入り、対照的な空間表現となっている。
ところどころに小さな吹き抜けを配し、二階への連続性を表現している。
二階には オ-プンな将来的な子供部屋 そこからスキップされた寝室に入る
その空間は 三角形の頂点に向かって構造材が伸びていく。
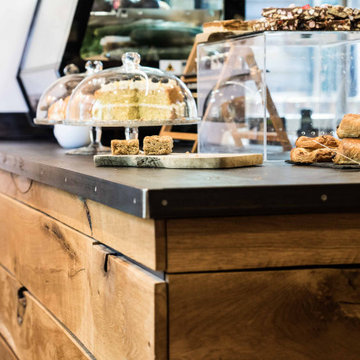
Having worked ten years in hospitality, I understand the challenges of restaurant operation and how smart interior design can make a huge difference in overcoming them.
This once country cottage café needed a facelift to bring it into the modern day but we honoured its already beautiful features by stripping back the lack lustre walls to expose the original brick work and constructing dark paneling to contrast.
The rustic bar was made out of 100 year old floorboards and the shelves and lighting fixtures were created using hand-soldered scaffold pipe for an industrial edge. The old front of house bar was repurposed to make bespoke banquet seating with storage, turning the high traffic hallway area from an avoid zone for couples to an enviable space for groups.
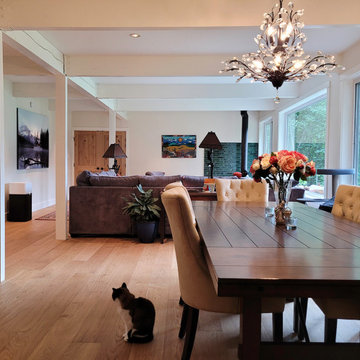
This is an example of a transitional open plan dining in Vancouver with medium hardwood floors, a wood stove, a tile fireplace surround, brown floor and exposed beam.
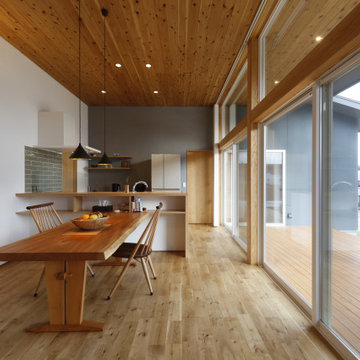
天井高は3m20cmで、天井まである窓からは陽光がたっぷり入ります。天井と軒天は杉板張り。
内と外が続いているようで広がりを感じる空間です。
Contemporary kitchen/dining combo in Other with medium hardwood floors, a wood stove, wood and a stone fireplace surround.
Contemporary kitchen/dining combo in Other with medium hardwood floors, a wood stove, wood and a stone fireplace surround.
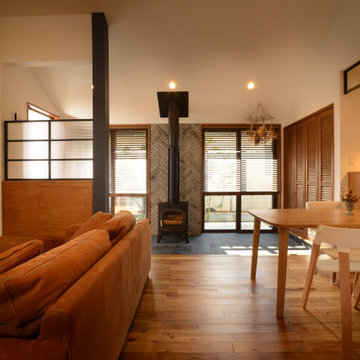
Design ideas for a scandinavian dining room in Other with white walls, light hardwood floors, a wood stove, a tile fireplace surround, wallpaper and brick walls.
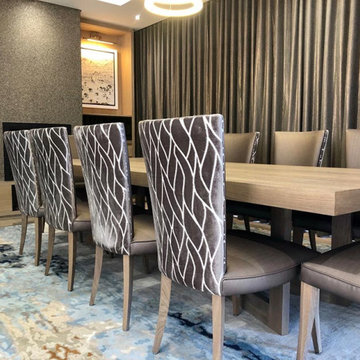
I am a stickler for perfection and when I design I look at every little detail to the last millimetre in each space. None of this just happens - it takes many hours of planning, drawing, choosing just the right finishes, fabrics and wall paper, and then designing the furniture to fit the space perfectly and in the correct materials and fabrics. I designed this rug and chose the colours of the wool which was hand knotted in Tibet and took 3 months to make and ship to Cape Town. It is always such a delight when we roll out a rug we haven’t seen the end result of and we are so pleased with the way this one turned out. I chose a lovely patterned fabric for the backs of the dining chairs and had the end table chairs made in a double size so that two people can sit at the head if need be. The table is made of solid Oak which is sandblasted to show off the grain and has a light grey wash. The wall paper on the fireplace is very textured and adds depth to the room. The wall paper on the ceiling inside the bulkhead is iridescent and gives the ceiling a lovely glow. Our curtains are beautifully made and adds luxury and warmth. Never skimp on curtaining as badly made curtains can instantly cheapen a room. The light fitting is discreet when switched off so as not to detract from the stunning ocean views when the curtains are open.
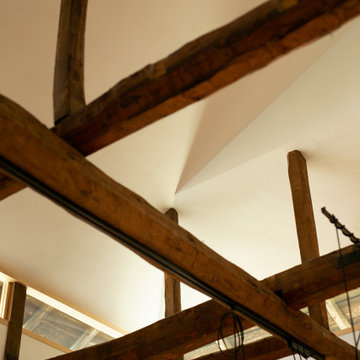
70年という月日を守り続けてきた農家住宅のリノベーション
建築当時の強靭な軸組みを活かし、新しい世代の住まい手の想いのこもったリノベーションとなった
夏は熱がこもり、冬は冷たい隙間風が入る環境から
開口部の改修、断熱工事や気密をはかり
夏は風が通り涼しく、冬は暖炉が燈り暖かい室内環境にした
空間動線は従来人寄せのための二間と奥の間を一体として家族の団欒と仲間と過ごせる動線とした
北側の薄暗く奥まったダイニングキッチンが明るく開放的な造りとなった
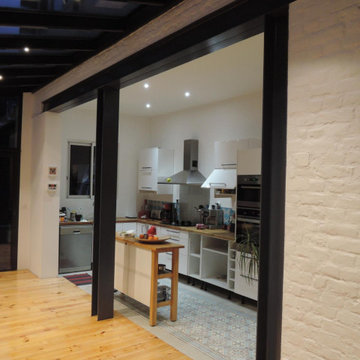
Très beau séjour/cuisine réalisé dans cette extension complexe au coeur de Lille.
Inspiration for a mid-sized midcentury open plan dining in Lille with white walls, light hardwood floors, a wood stove, a metal fireplace surround, beige floor, exposed beam and brick walls.
Inspiration for a mid-sized midcentury open plan dining in Lille with white walls, light hardwood floors, a wood stove, a metal fireplace surround, beige floor, exposed beam and brick walls.
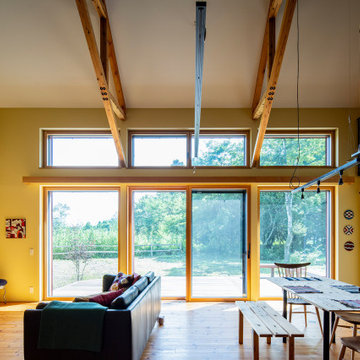
Large country open plan dining in Other with yellow walls, medium hardwood floors, a wood stove and exposed beam.
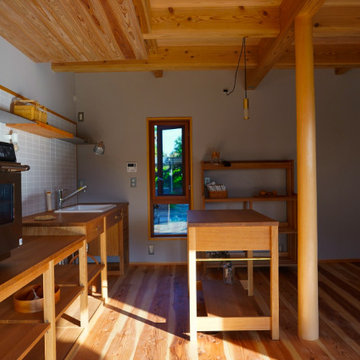
キッチン横にある連装窓はなにも遮るものがなく近隣の自然を身近に感じられます。駐車場や玄関側にあるので暮らしの気配も感じられます。家族が家に帰ったときに「ほっ」とする、そんなひとときを生み出します。
Design ideas for a scandinavian kitchen/dining combo in Nagoya with grey walls, medium hardwood floors, a wood stove, a wood fireplace surround, beige floor and exposed beam.
Design ideas for a scandinavian kitchen/dining combo in Nagoya with grey walls, medium hardwood floors, a wood stove, a wood fireplace surround, beige floor and exposed beam.
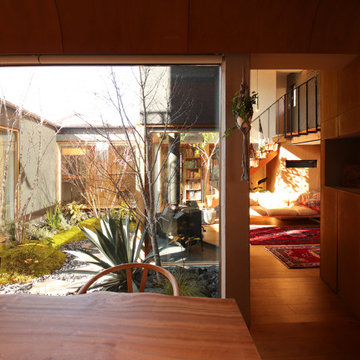
This is an example of a mid-sized kitchen/dining combo in Other with brown walls, plywood floors, a wood stove, a stone fireplace surround, brown floor and wood.
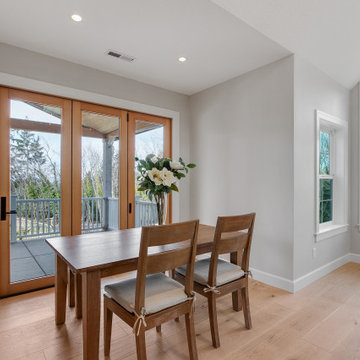
Experience the ultimate indoor-outdoor living with a bi-fold door connecting the dining room to a covered outdoor space with a cozy fireplace. Enjoy the seamless connection for relaxation and entertainment, creating a warm, inviting atmosphere that brings the outdoors in.
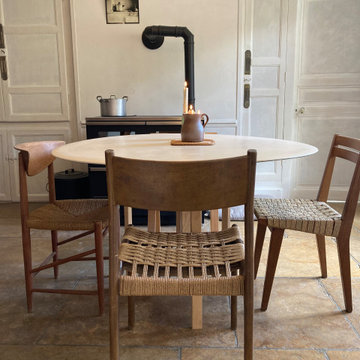
Février 2021 : à l'achat la maison est inhabitée depuis 20 ans, la dernière fille en vie du couple qui vivait là est trop fatiguée pour continuer à l’entretenir, elle veut vendre à des gens qui sont vraiment amoureux du lieu parce qu’elle y a passé toute son enfance et que ses parents y ont vécu si heureux… la maison vaut une bouchée de pain, mais elle est dans son jus, il faut tout refaire. Elle est très encombrée mais totalement saine. Il faudra refaire l’électricité c’est sûr, les fenêtres aussi. Il est entendu avec les vendeurs que tout reste, meubles, vaisselle, tout. Car il y a là beaucoup à jeter mais aussi des trésors dont on va faire des merveilles...
3 ans plus tard, beaucoup d’huile de coude et de réflexions pour customiser les meubles existants, les compléter avec peu de moyens, apporter de la lumière et de la douceur, désencombrer sans manquer de rien… voilà le résultat.
Et on s’y sent extraordinairement bien, dans cette délicieuse maison de campagne.
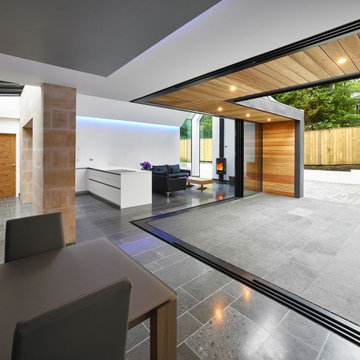
Award winning, conversion of an existing Stables and Coach House to create a new home.
Photo of a mid-sized contemporary open plan dining in Edinburgh with white walls, slate floors, a wood stove, a stone fireplace surround, grey floor and vaulted.
Photo of a mid-sized contemporary open plan dining in Edinburgh with white walls, slate floors, a wood stove, a stone fireplace surround, grey floor and vaulted.
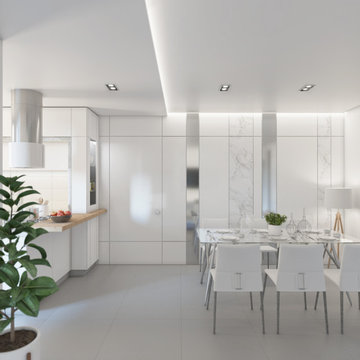
Rimodulazione dell’ambiente domestico
in cosiderazione degli impianti esistenti,
disegno e realizzazione di arredo
particalareggiato con finiture per lo più
in pannelli melaminici.
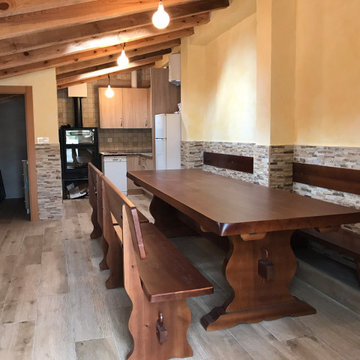
Inspiration for a mid-sized country kitchen/dining combo in Other with beige walls, porcelain floors, a wood stove, a plaster fireplace surround, grey floor, wood and brick walls.
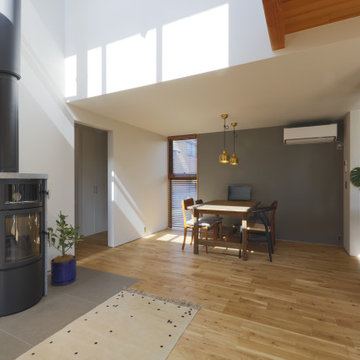
デザイン性と機能の調和がとれたオーブン付きの薪ストーブ。暖をとりながらオーブンとしても利用でき、パンを焼いたり、煮込み料理も楽しめます。
This is an example of an expansive modern open plan dining in Other with grey walls, medium hardwood floors, a wood stove, a tile fireplace surround, brown floor, wallpaper and wallpaper.
This is an example of an expansive modern open plan dining in Other with grey walls, medium hardwood floors, a wood stove, a tile fireplace surround, brown floor, wallpaper and wallpaper.
All Ceiling Designs Dining Room Design Ideas with a Wood Stove
7