Dining Room Design Ideas with Bamboo Floors and Limestone Floors
Refine by:
Budget
Sort by:Popular Today
61 - 80 of 2,855 photos
Item 1 of 3
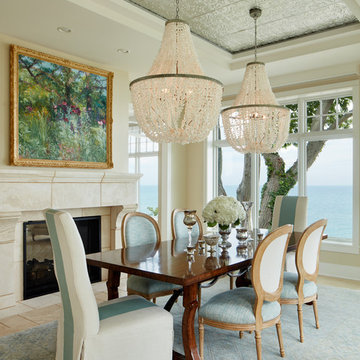
This is an example of a mid-sized beach style separate dining room in Chicago with beige walls, limestone floors, a standard fireplace, a tile fireplace surround and beige floor.
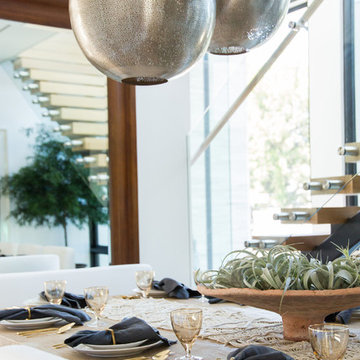
Interior Design by Blackband Design
Photography by Tessa Neustadt
This is an example of a large contemporary separate dining room in Orange County with white walls, limestone floors, a two-sided fireplace and a tile fireplace surround.
This is an example of a large contemporary separate dining room in Orange County with white walls, limestone floors, a two-sided fireplace and a tile fireplace surround.
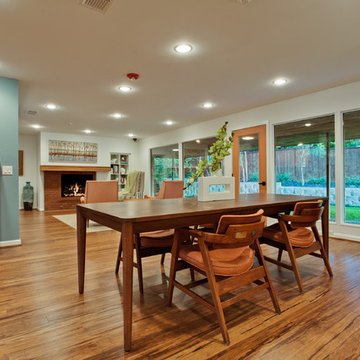
Design ideas for a large midcentury open plan dining in Dallas with white walls, bamboo floors, a standard fireplace and a brick fireplace surround.

Our Ridgewood Estate project is a new build custom home located on acreage with a lake. It is filled with luxurious materials and family friendly details. This formal dining room is transitional in style for this large family.
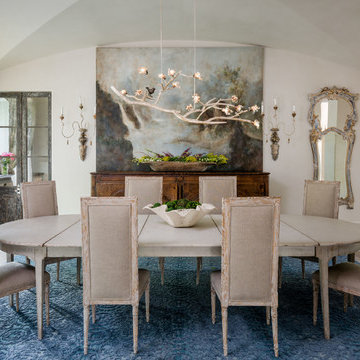
Mid-sized mediterranean separate dining room in Houston with limestone floors, a standard fireplace, a stone fireplace surround and white walls.
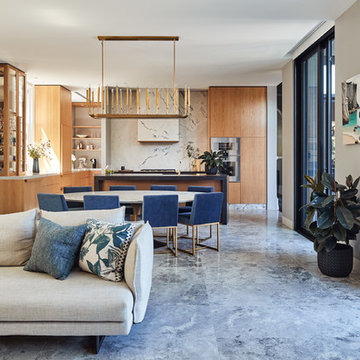
Peter Bennetts
Photo of a large contemporary open plan dining in Melbourne with limestone floors, grey floor and grey walls.
Photo of a large contemporary open plan dining in Melbourne with limestone floors, grey floor and grey walls.
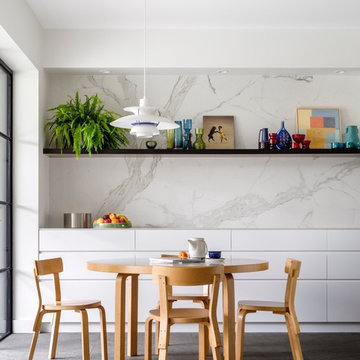
Justin Alexander
Design ideas for a large contemporary kitchen/dining combo in Sydney with limestone floors and white walls.
Design ideas for a large contemporary kitchen/dining combo in Sydney with limestone floors and white walls.
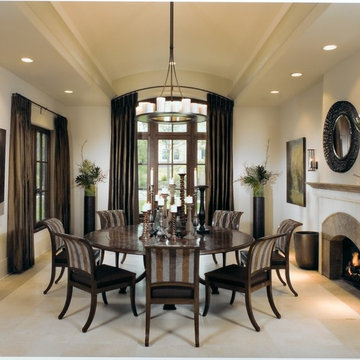
Large traditional separate dining room in Chicago with beige walls, a standard fireplace, limestone floors, a stone fireplace surround and beige floor.
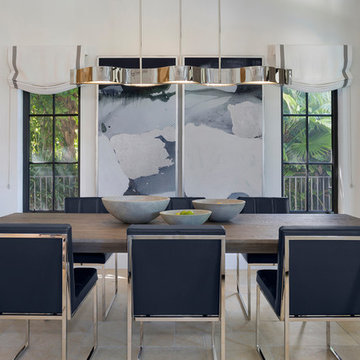
Breakfast room with organic wood dining table offset with contemporary stainless steel and faux leather chairs invites casual family dining, or just sipping on coffee and reading e-mail.
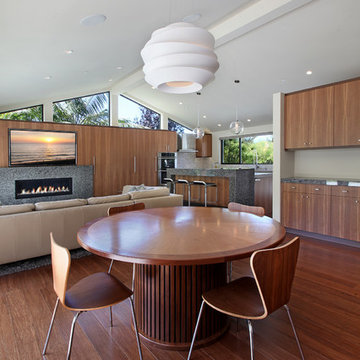
Architecture by Anders Lasater Architects. Interior Design and Landscape Design by Exotica Design Group. Photos by Jeri Koegel.
round dining table, wood dining table, wood dining chairs, white pendant light, pitched ceiling, great room, white ceiling beam, recessed lighting
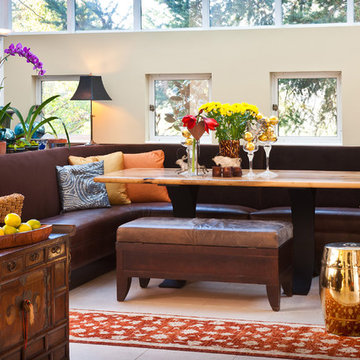
Dining Room Banquette
Wow. The built-in banquette makes it the magnet gathering place every day and with company. Indoor outdoor velvet and faux leather lasts practically forever even with heavy use. The Tibetan scroll painting uses a Baroque style mirror frame – an eclectic yet perfect marriage. Tortoise vases, seasonal flowers and pillow complete the picture. Please come sit.
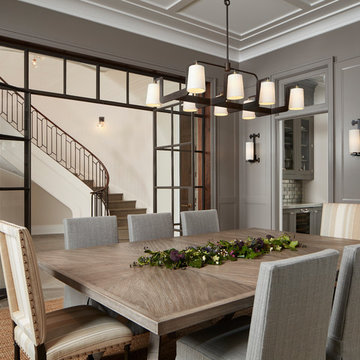
“The client preferred intimate dining and desired an adjacency to outdoor spaces. BGD&C designed interior and exterior custom steel and glass openings to allow natural light to permeate the space”, says Rodger Owen, President of BGD&C. Hand painted panels and a custom Fritz dining table was created by Kadlec Architecture + Design.
Architecture, Design & Construction by BGD&C
Interior Design by Kaldec Architecture + Design
Exterior Photography: Tony Soluri
Interior Photography: Nathan Kirkman
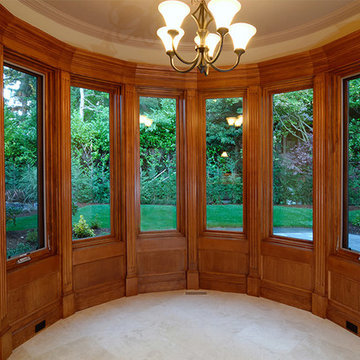
Inspiration for a mid-sized traditional separate dining room in Cleveland with beige walls and limestone floors.
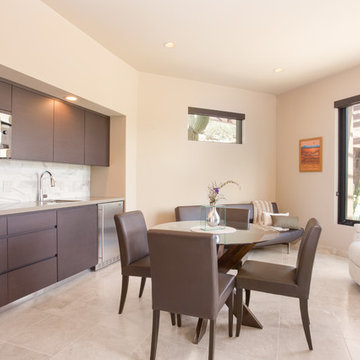
Spacious guest casita living area and kitchenette.
Photo by Robinette Architects, Inc.
Design ideas for a large contemporary dining room in Phoenix with beige walls and limestone floors.
Design ideas for a large contemporary dining room in Phoenix with beige walls and limestone floors.
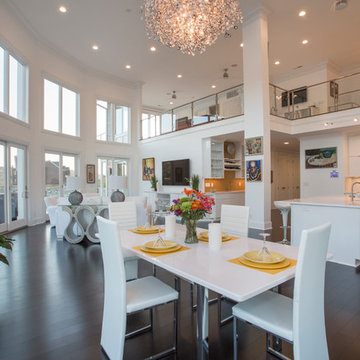
This gorgeous Award-Winning custom built home was designed for its views of the Ohio River, but what makes it even more unique is the contemporary, white-out interior.
On entering the home, a 19' ceiling greets you and then opens up again as you travel down the entry hall into the large open living space. The back wall is largely made of windows on the house's curve, which follows the river's bend and leads to a wrap-around IPE-deck with glass railings.
The master suite offers a mounted fireplace on a glass ceramic wall, an accent wall of mirrors with contemporary sconces, and a wall of sliding glass doors that open up to the wrap around deck that overlooks the Ohio River.
The Master-bathroom includes an over-sized shower with offset heads, a dry sauna, and a two-sided mirror for double vanities.
On the second floor, you will find a large balcony with glass railings that overlooks the large open living space on the first floor. Two bedrooms are connected by a bathroom suite, are pierced by natural light from openings to the foyer.
This home also has a bourbon bar room, a finished bonus room over the garage, custom corbel overhangs and limestone accents on the exterior and many other modern finishes.
Photos by Grupenhof Photography
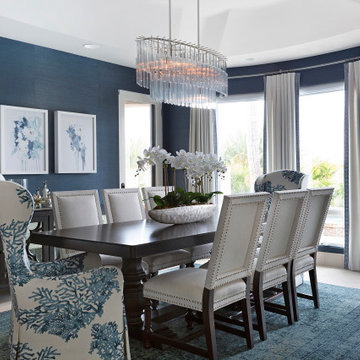
Dining room with blue grass cloth
This is an example of a mid-sized transitional separate dining room in Orange County with blue walls, limestone floors, coffered and wallpaper.
This is an example of a mid-sized transitional separate dining room in Orange County with blue walls, limestone floors, coffered and wallpaper.

Dining - Great Room - Kitchen
Design ideas for an expansive contemporary kitchen/dining combo in Hawaii with multi-coloured walls, limestone floors, vaulted and multi-coloured floor.
Design ideas for an expansive contemporary kitchen/dining combo in Hawaii with multi-coloured walls, limestone floors, vaulted and multi-coloured floor.
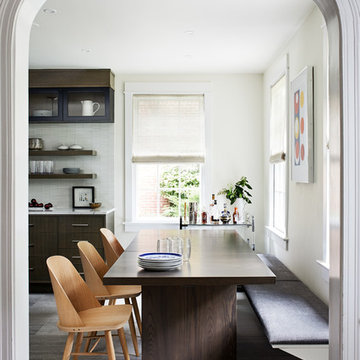
Inspiration for a contemporary kitchen/dining combo in DC Metro with limestone floors and grey floor.
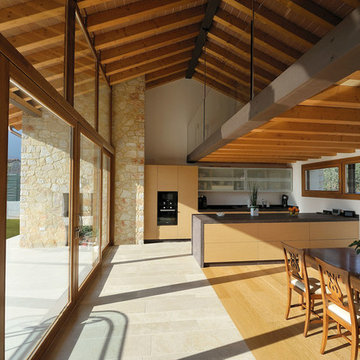
Inspiration for a large contemporary dining room in Venice with white walls, limestone floors and grey floor.
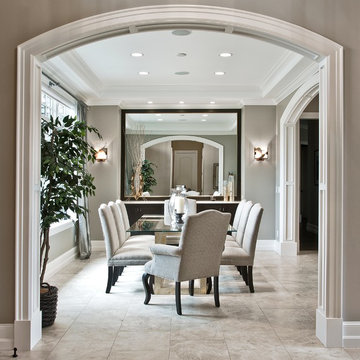
This is an example of a mid-sized transitional separate dining room in Seattle with grey walls, limestone floors, no fireplace and grey floor.
Dining Room Design Ideas with Bamboo Floors and Limestone Floors
4