Dining Room Design Ideas with Beige Walls and a Stone Fireplace Surround
Refine by:
Budget
Sort by:Popular Today
21 - 40 of 3,190 photos
Item 1 of 3
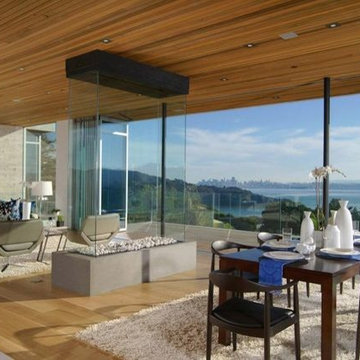
Two gorgeous Acucraft custom gas fireplaces fit seamlessly into this ultra-modern hillside hideaway with unobstructed views of downtown San Francisco & the Golden Gate Bridge. http://www.acucraft.com/custom-gas-residential-fireplaces-tiburon-ca-residence/
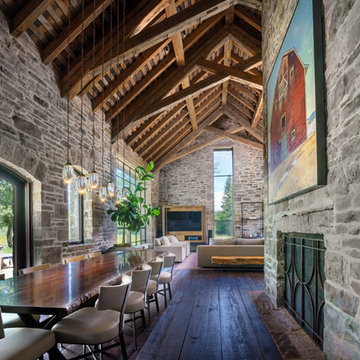
A custom home in Jackson, Wyoming
Inspiration for a large contemporary open plan dining in Other with beige walls, dark hardwood floors, a standard fireplace and a stone fireplace surround.
Inspiration for a large contemporary open plan dining in Other with beige walls, dark hardwood floors, a standard fireplace and a stone fireplace surround.
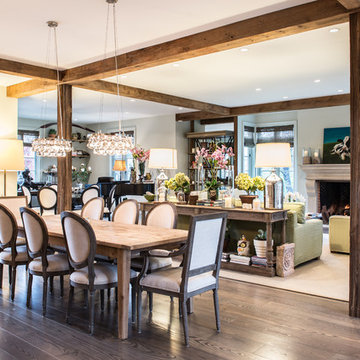
Design ideas for a large country open plan dining in St Louis with beige walls, light hardwood floors, a standard fireplace, a stone fireplace surround and brown floor.
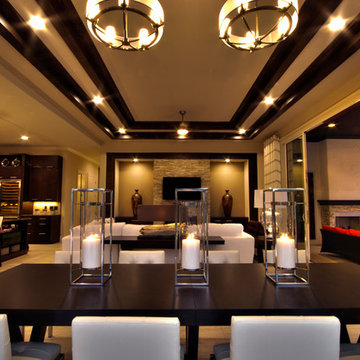
Palazzo Lago: Canin Associates custom home in Orlando, FL. The Palazzo Lago home is a an award-winning combination of classic and cool. The home is designed to maximize indoor/outdoor living with an everyday living space that opens completely to the outdoors with sliding glass doors. An oversized state-of-the-art kitchen at it’s heart. Canin Associates provided the architectural design and landscape architecture for the home. Photo: Bachmann & Associates.
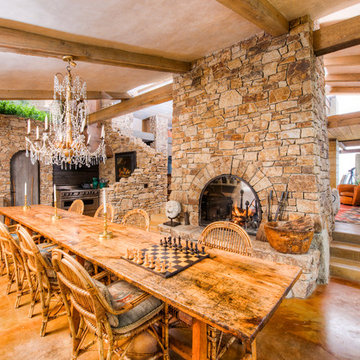
Breathtaking views of the incomparable Big Sur Coast, this classic Tuscan design of an Italian farmhouse, combined with a modern approach creates an ambiance of relaxed sophistication for this magnificent 95.73-acre, private coastal estate on California’s Coastal Ridge. Five-bedroom, 5.5-bath, 7,030 sq. ft. main house, and 864 sq. ft. caretaker house over 864 sq. ft. of garage and laundry facility. Commanding a ridge above the Pacific Ocean and Post Ranch Inn, this spectacular property has sweeping views of the California coastline and surrounding hills. “It’s as if a contemporary house were overlaid on a Tuscan farm-house ruin,” says decorator Craig Wright who created the interiors. The main residence was designed by renowned architect Mickey Muenning—the architect of Big Sur’s Post Ranch Inn, —who artfully combined the contemporary sensibility and the Tuscan vernacular, featuring vaulted ceilings, stained concrete floors, reclaimed Tuscan wood beams, antique Italian roof tiles and a stone tower. Beautifully designed for indoor/outdoor living; the grounds offer a plethora of comfortable and inviting places to lounge and enjoy the stunning views. No expense was spared in the construction of this exquisite estate.
Presented by Olivia Hsu Decker
+1 415.720.5915
+1 415.435.1600
Decker Bullock Sotheby's International Realty
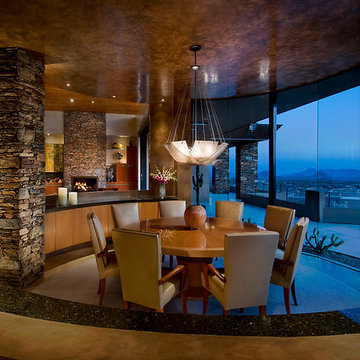
Designed by architect Bing Hu, this modern open-plan home has sweeping views of Desert Mountain from every room. The high ceilings, large windows and pocketing doors create an airy feeling and the patios are an extension of the indoor spaces. The warm tones of the limestone floors and wood ceilings are enhanced by the soft colors in the Donghia furniture. The walls are hand-trowelled venetian plaster or stacked stone. Wool and silk area rugs by Scott Group.
Project designed by Susie Hersker’s Scottsdale interior design firm Design Directives. Design Directives is active in Phoenix, Paradise Valley, Cave Creek, Carefree, Sedona, and beyond.
For more about Design Directives, click here: https://susanherskerasid.com/
To learn more about this project, click here: https://susanherskerasid.com/modern-desert-classic-home/
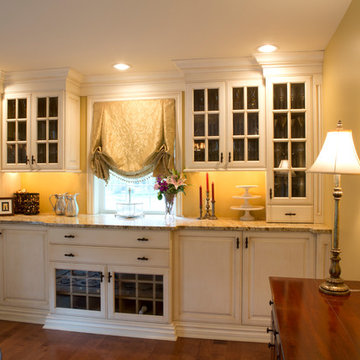
Design ideas for a mid-sized traditional kitchen/dining combo in Philadelphia with beige walls, medium hardwood floors, a standard fireplace and a stone fireplace surround.
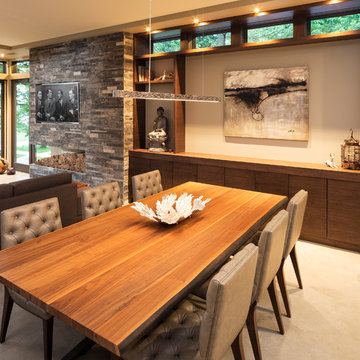
Builder: John Kraemer & Sons | Photography: Landmark Photography
Small modern open plan dining in Minneapolis with beige walls, concrete floors and a stone fireplace surround.
Small modern open plan dining in Minneapolis with beige walls, concrete floors and a stone fireplace surround.
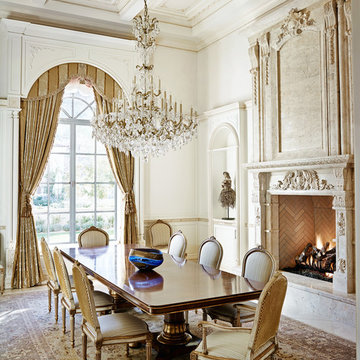
Design ideas for a traditional dining room in Phoenix with beige walls, a standard fireplace and a stone fireplace surround.
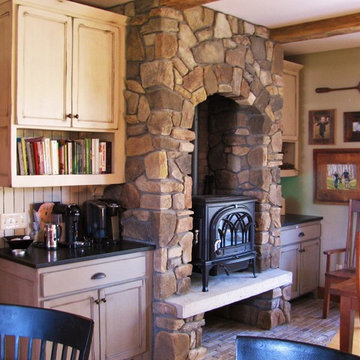
Jotul Oslo Wood Stove in Blue/Black Finish, Alcove in Hillstone Verona Cast Stone, Floor in Bourbon Street Brick, Raised Hearth in Custom Reinforced Concrete, Wood Storage Below Hearth
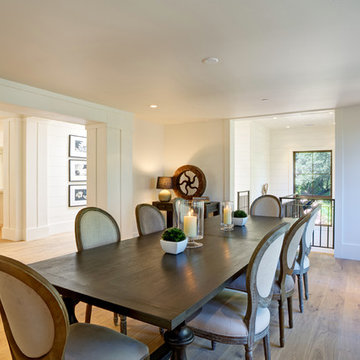
Mitchell Shenker Photography
This is an example of a mid-sized country kitchen/dining combo in San Francisco with beige walls, light hardwood floors, a standard fireplace and a stone fireplace surround.
This is an example of a mid-sized country kitchen/dining combo in San Francisco with beige walls, light hardwood floors, a standard fireplace and a stone fireplace surround.
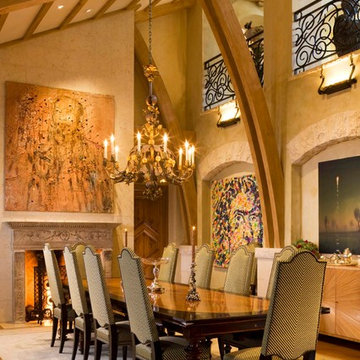
Mid-sized mediterranean separate dining room in Denver with beige walls, a standard fireplace, medium hardwood floors and a stone fireplace surround.
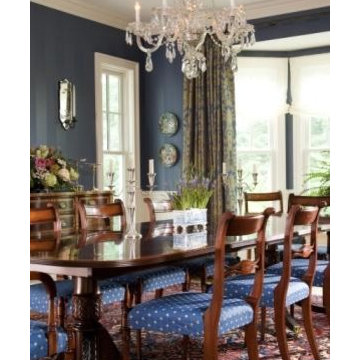
antique crystal chandelier from England. English dining table and upholstered dining chairs. Antique oriental rug. Silk blue and gold draperies. Hand painted tone on tone stripe walls. Decorative sconces. Antique sideboard.Phot by Joseph St. Pierre

3D rendering of an open living and dining area in traditional style.
Inspiration for a mid-sized traditional open plan dining in Houston with beige walls, medium hardwood floors, a standard fireplace, a stone fireplace surround, brown floor, coffered and wallpaper.
Inspiration for a mid-sized traditional open plan dining in Houston with beige walls, medium hardwood floors, a standard fireplace, a stone fireplace surround, brown floor, coffered and wallpaper.
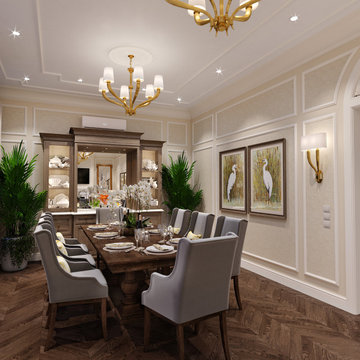
3D rendering of an open living and dining area in traditional style.
Mid-sized traditional open plan dining in Houston with beige walls, medium hardwood floors, a standard fireplace, a stone fireplace surround, brown floor, coffered and wallpaper.
Mid-sized traditional open plan dining in Houston with beige walls, medium hardwood floors, a standard fireplace, a stone fireplace surround, brown floor, coffered and wallpaper.
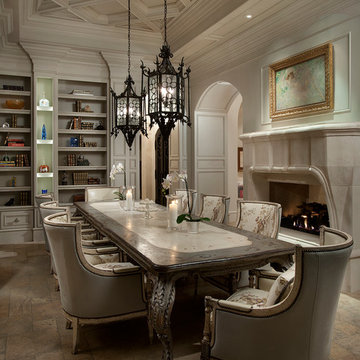
This gorgeous formal dining room has a custom stone fireplace.
This is an example of an expansive traditional kitchen/dining combo in Phoenix with beige walls, light hardwood floors, a standard fireplace and a stone fireplace surround.
This is an example of an expansive traditional kitchen/dining combo in Phoenix with beige walls, light hardwood floors, a standard fireplace and a stone fireplace surround.
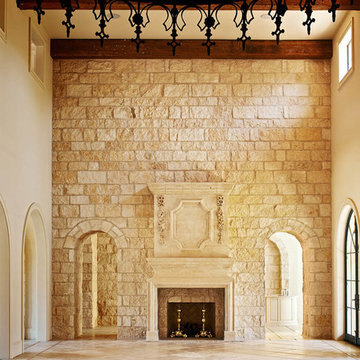
Dustin Peck Photography
This is an example of an expansive traditional open plan dining in Raleigh with beige walls, a standard fireplace and a stone fireplace surround.
This is an example of an expansive traditional open plan dining in Raleigh with beige walls, a standard fireplace and a stone fireplace surround.
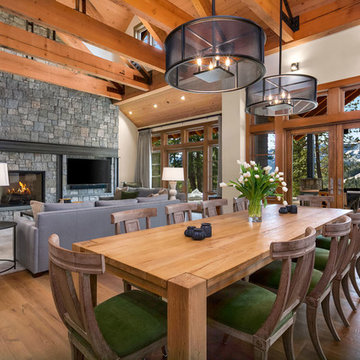
A contemporary farmhouse dining room with some surprising accents fabrics! A mixture of wood adds contrast and keeps the open space from looking monotonous. Black accented chandeliers and luscious green velvets add the finishing touch, making this dining area pop!
Designed by Michelle Yorke Interiors who also serves Seattle as well as Seattle's Eastside suburbs from Mercer Island all the way through Issaquah.
For more about Michelle Yorke, click here: https://michelleyorkedesign.com/
To learn more about this project, click here: https://michelleyorkedesign.com/cascade-mountain-home/
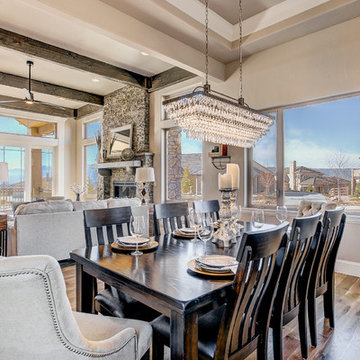
Inspiration for a mid-sized transitional open plan dining in Denver with beige walls, medium hardwood floors, a standard fireplace, a stone fireplace surround and beige floor.
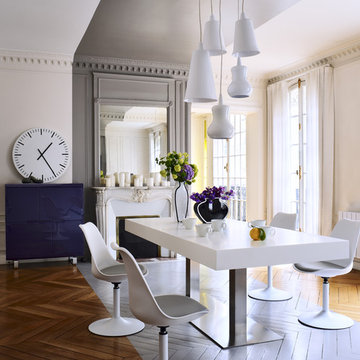
Inspiration for a large contemporary separate dining room in Strasbourg with beige walls, a standard fireplace, a stone fireplace surround and painted wood floors.
Dining Room Design Ideas with Beige Walls and a Stone Fireplace Surround
2