Dining Room Design Ideas with Beige Walls and Coffered
Refine by:
Budget
Sort by:Popular Today
41 - 60 of 244 photos
Item 1 of 3
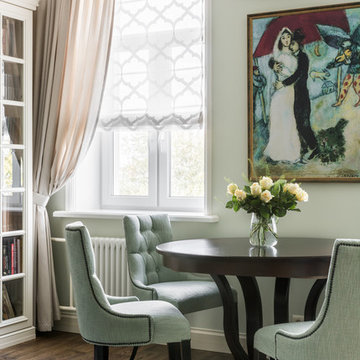
обеденная зона
Mid-sized transitional kitchen/dining combo in Moscow with beige walls, dark hardwood floors, no fireplace, brown floor and coffered.
Mid-sized transitional kitchen/dining combo in Moscow with beige walls, dark hardwood floors, no fireplace, brown floor and coffered.
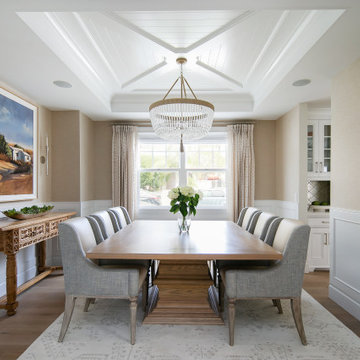
Photo of a transitional separate dining room in Los Angeles with beige walls, medium hardwood floors, no fireplace, brown floor, coffered, recessed, panelled walls and wallpaper.
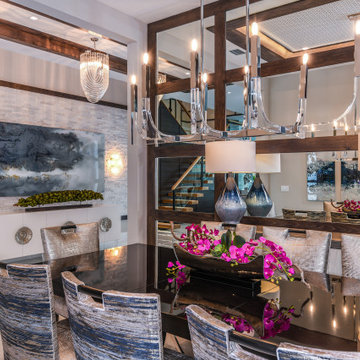
An elegant formal dining space featuring a stunning stained trim and mirror wall detail, located off of the foyer which showcases a split-face stone detail with beautiful crystal chandeliers
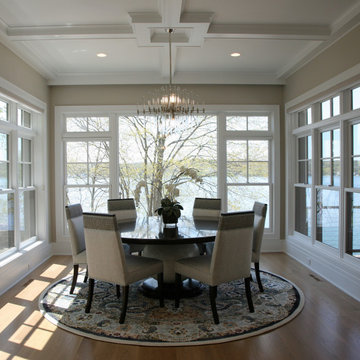
This elegant dining room overlooking the lake is casually perfect for every meal.
Inspiration for a mid-sized transitional kitchen/dining combo in Milwaukee with beige walls, light hardwood floors, brown floor and coffered.
Inspiration for a mid-sized transitional kitchen/dining combo in Milwaukee with beige walls, light hardwood floors, brown floor and coffered.
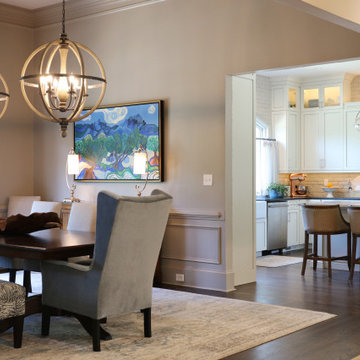
Large contemporary kitchen/dining combo in Atlanta with beige walls, dark hardwood floors, brown floor and coffered.
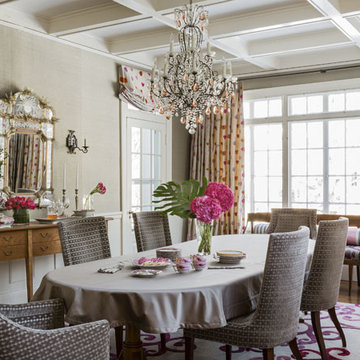
Michael J. Lee Photography
Inspiration for a contemporary kitchen/dining combo in Boston with beige walls, medium hardwood floors, coffered and decorative wall panelling.
Inspiration for a contemporary kitchen/dining combo in Boston with beige walls, medium hardwood floors, coffered and decorative wall panelling.
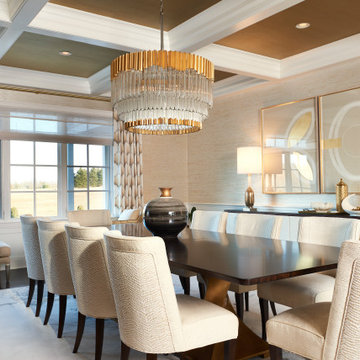
Photo of a transitional separate dining room in Philadelphia with beige walls, dark hardwood floors, a standard fireplace, brown floor, coffered and wallpaper.
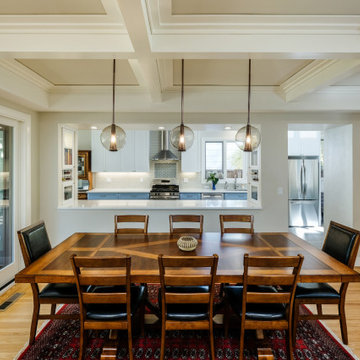
Morse Custom Homes & Remodeling really gave this 1941 California ranch-style home the entertainment space that 2020 calls for. We opened up the wall which once separated the family room from the kitchen, providing an all inclusive living space with kitchen, dining room and family room. The new beautifully crafted coffered ceiling, contemporary pendant lights and large lite-slider make this new space shine!
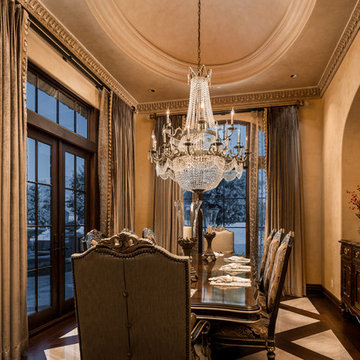
We love this formal dining room's coffered ceiling, custom chandelier, and the double entry doors.
Expansive country separate dining room in Phoenix with beige walls, dark hardwood floors, a standard fireplace, a stone fireplace surround, multi-coloured floor and coffered.
Expansive country separate dining room in Phoenix with beige walls, dark hardwood floors, a standard fireplace, a stone fireplace surround, multi-coloured floor and coffered.
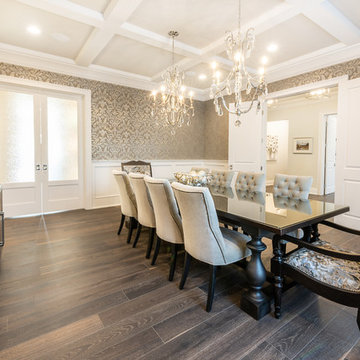
Transitional dining room with coffered ceilings and wainscoting
Design ideas for a transitional kitchen/dining combo in Edmonton with beige walls, medium hardwood floors, brown floor, coffered and decorative wall panelling.
Design ideas for a transitional kitchen/dining combo in Edmonton with beige walls, medium hardwood floors, brown floor, coffered and decorative wall panelling.
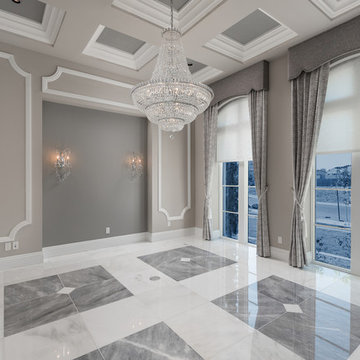
Formal dining room with a coffered ceiling, sparkling chandelier, and marble floor.
Expansive mediterranean open plan dining in Phoenix with beige walls, marble floors, a standard fireplace, a stone fireplace surround, multi-coloured floor, coffered and panelled walls.
Expansive mediterranean open plan dining in Phoenix with beige walls, marble floors, a standard fireplace, a stone fireplace surround, multi-coloured floor, coffered and panelled walls.

Design ideas for a large contemporary open plan dining in Toronto with beige walls, medium hardwood floors, a two-sided fireplace, a stone fireplace surround, beige floor, coffered and panelled walls.
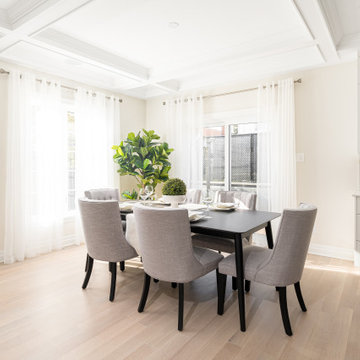
This beautiful totally renovated 4 bedroom home just hit the market. The owners wanted to make sure when potential buyers walked through, they would be able to imagine themselves living here.
A lot of details were incorporated into this luxury property from the steam fireplace in the primary bedroom to tiling and architecturally interesting ceilings.
If you would like a tour of this property we staged in Pointe Claire South, Quebec, contact Linda Gauthier at 514-609-6721.
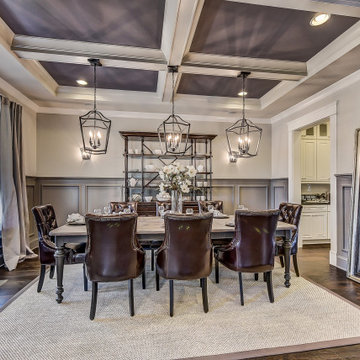
A formal dining room in Charlotte with dark hardwood floors, gray wainscoting, beige walls, and a coffered ceiling.
Inspiration for a large transitional dining room in Charlotte with beige walls, dark hardwood floors, coffered and decorative wall panelling.
Inspiration for a large transitional dining room in Charlotte with beige walls, dark hardwood floors, coffered and decorative wall panelling.
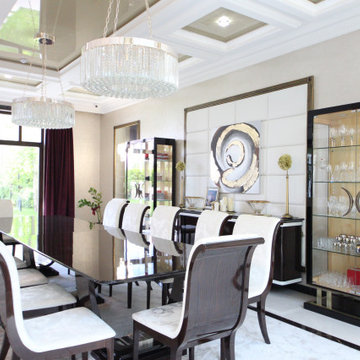
Дом в стиле арт деко, в трех уровнях, выполнен для семьи супругов в возрасте 50 лет, 3-е детей.
Комплектация объекта строительными материалами, мебелью, сантехникой и люстрами из Испании и России.
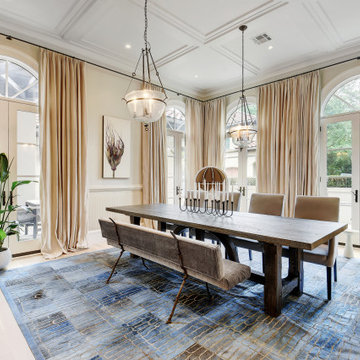
Inspiration for a transitional dining room in Austin with beige walls, light hardwood floors, beige floor, coffered and decorative wall panelling.
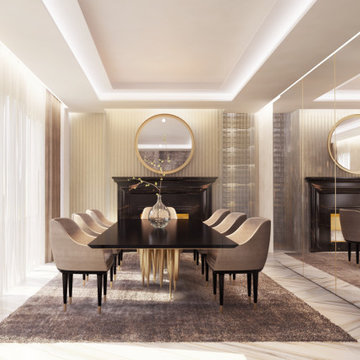
This is an example of a mid-sized modern separate dining room in London with beige walls, marble floors, a standard fireplace, a stone fireplace surround, white floor, coffered and panelled walls.
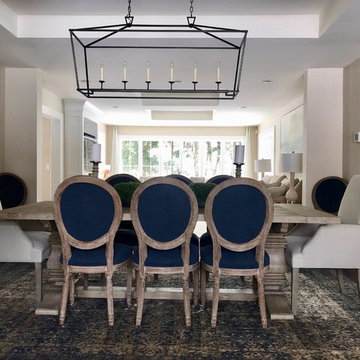
We had so much fun decorating this space. No detail was too small for Nicole and she understood it would not be completed with every detail for a couple of years, but also that taking her time to fill her home with items of quality that reflected her taste and her families needs were the most important issues. As you can see, her family has settled in.
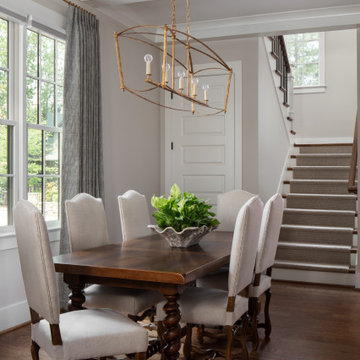
Dining room of new home built by Towne Builders in the Towne of Mt Laurel (Shoal Creek), photographed by Birmingham Alabama based architectural and interiors photographer Tommy Daspit. See more of his work at http://tommydaspit.com
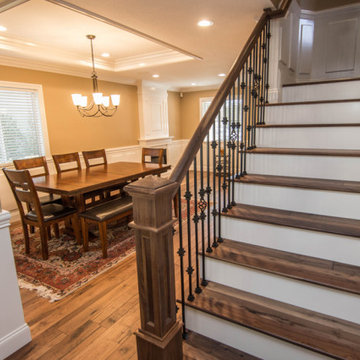
New coffer ceiling in converted space
Mid-sized transitional kitchen/dining combo in San Diego with beige walls, medium hardwood floors, coffered and decorative wall panelling.
Mid-sized transitional kitchen/dining combo in San Diego with beige walls, medium hardwood floors, coffered and decorative wall panelling.
Dining Room Design Ideas with Beige Walls and Coffered
3