Dining Room Design Ideas with Beige Walls and Grey Walls
Refine by:
Budget
Sort by:Popular Today
141 - 160 of 95,931 photos
Item 1 of 3
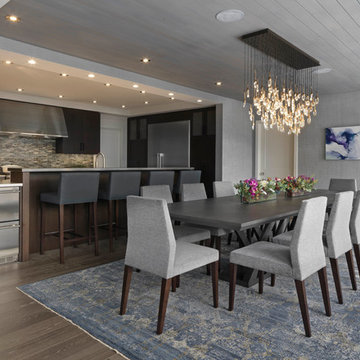
Susan Teara, photographer
Photo of a mid-sized contemporary open plan dining in Burlington with grey walls, dark hardwood floors, no fireplace and brown floor.
Photo of a mid-sized contemporary open plan dining in Burlington with grey walls, dark hardwood floors, no fireplace and brown floor.
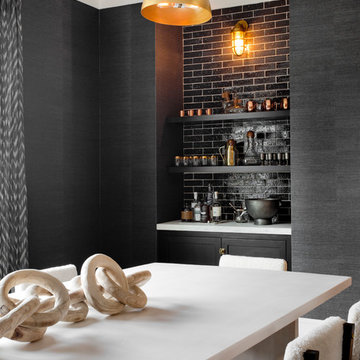
Inspiration for a large scandinavian separate dining room in New York with grey walls, light hardwood floors, no fireplace and beige floor.
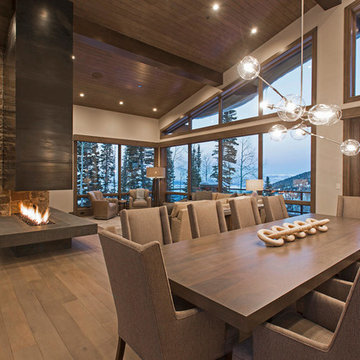
Design ideas for an expansive contemporary open plan dining in Salt Lake City with grey walls, medium hardwood floors, a two-sided fireplace and a metal fireplace surround.
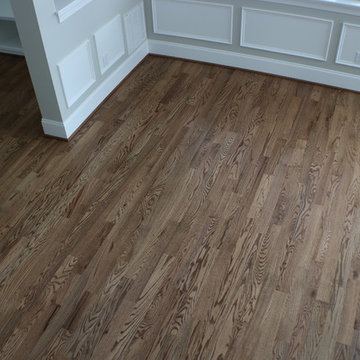
Red Oak Common #1. 3/4" x 3 1/4" Solid Hardwood.
Stain: Special Walnut
Sealer: Bona AmberSeal
Poly: Bona Mega HD Satin
Inspiration for a mid-sized traditional separate dining room in Raleigh with grey walls, medium hardwood floors, no fireplace and brown floor.
Inspiration for a mid-sized traditional separate dining room in Raleigh with grey walls, medium hardwood floors, no fireplace and brown floor.
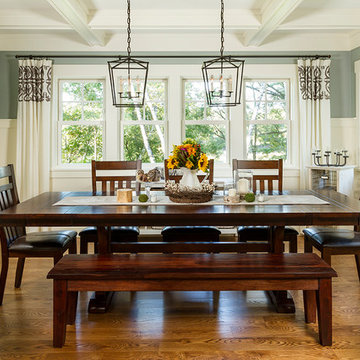
Building Design, Plans, and Interior Finishes by: Fluidesign Studio I Builder: Structural Dimensions Inc. I Photographer: Seth Benn Photography
Inspiration for a mid-sized traditional dining room in Minneapolis with grey walls and medium hardwood floors.
Inspiration for a mid-sized traditional dining room in Minneapolis with grey walls and medium hardwood floors.
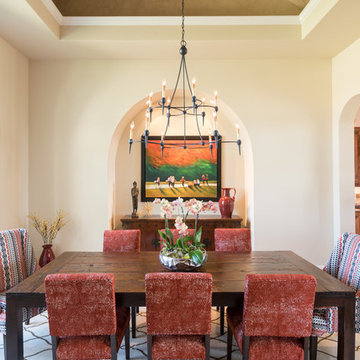
Photography: Michael Hunter
Inspiration for an expansive mediterranean separate dining room in Austin with beige walls and dark hardwood floors.
Inspiration for an expansive mediterranean separate dining room in Austin with beige walls and dark hardwood floors.
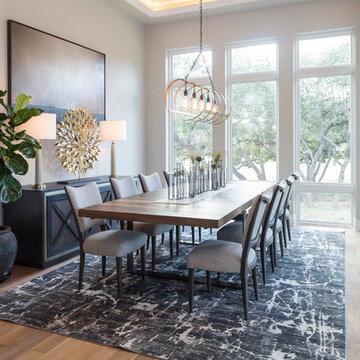
Andrea Calo
Photo of a transitional dining room in Austin with grey walls and medium hardwood floors.
Photo of a transitional dining room in Austin with grey walls and medium hardwood floors.
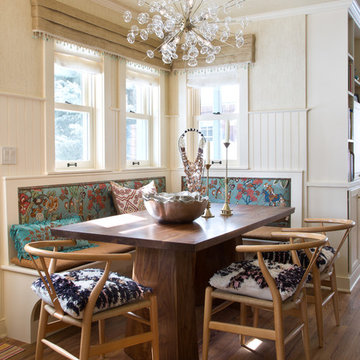
Emily Minton Redfield
This is an example of an eclectic kitchen/dining combo in Denver with beige walls and medium hardwood floors.
This is an example of an eclectic kitchen/dining combo in Denver with beige walls and medium hardwood floors.
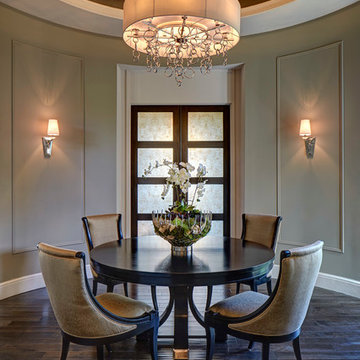
Quintessential Home For Luxe Living
Spire partnered up with Moceri and built the Villa Cortile, one of the homes in the Pinnacle subdivision in Oakland Township, MI. The home features a grand circular dining room that leads to a cozy library/wine room at one end and a bar and two pantries at the other. It includes two French balconies that overlook the pool. A master suite wing with a separate sitting room warmed by a two-way fireplace, which is centered on the floating tub in the spa bath. It also includes a lower level that opens directly to the swimming pool and hot tub.
This home was featured in the Ultimate Homearama in 2014. An event that provide visitors with the ultimate in luxury home living, design trends and ideas that are attainable in their own home.
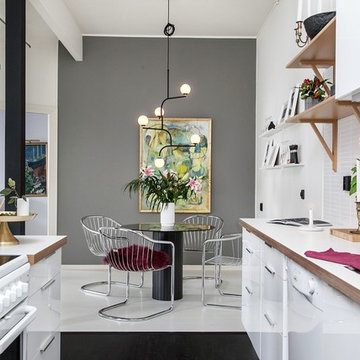
Perfection Makes Me Yawn
Photo of a mid-sized contemporary kitchen/dining combo in Gothenburg with grey walls.
Photo of a mid-sized contemporary kitchen/dining combo in Gothenburg with grey walls.
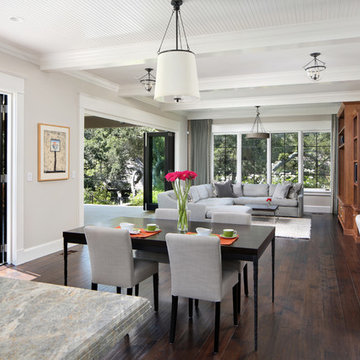
Bernard Andre
Mid-sized transitional open plan dining in San Francisco with beige walls and dark hardwood floors.
Mid-sized transitional open plan dining in San Francisco with beige walls and dark hardwood floors.
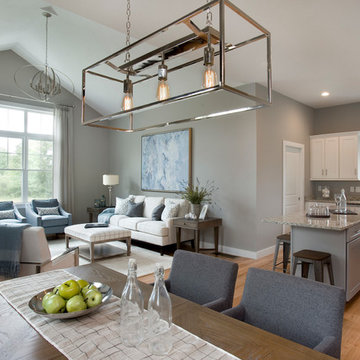
Shelly Harrison Photography
This is an example of a mid-sized transitional open plan dining in Boston with grey walls and light hardwood floors.
This is an example of a mid-sized transitional open plan dining in Boston with grey walls and light hardwood floors.
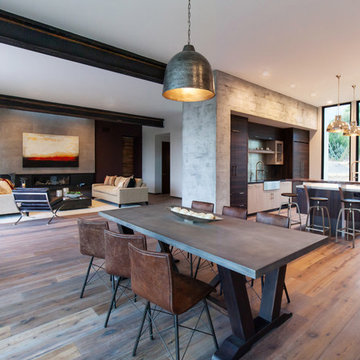
Modern Home Interiors and Exteriors, featuring clean lines, textures, colors and simple design with floor to ceiling windows. Hardwood, slate, and porcelain floors, all natural materials that give a sense of warmth throughout the spaces. Some homes have steel exposed beams and monolith concrete and galvanized steel walls to give a sense of weight and coolness in these very hot, sunny Southern California locations. Kitchens feature built in appliances, and glass backsplashes. Living rooms have contemporary style fireplaces and custom upholstery for the most comfort.
Bedroom headboards are upholstered, with most master bedrooms having modern wall fireplaces surounded by large porcelain tiles.
Project Locations: Ojai, Santa Barbara, Westlake, California. Projects designed by Maraya Interior Design. From their beautiful resort town of Ojai, they serve clients in Montecito, Hope Ranch, Malibu, Westlake and Calabasas, across the tri-county areas of Santa Barbara, Ventura and Los Angeles, south to Hidden Hills- north through Solvang and more.
Modern Ojai home designed by Maraya and Tim Droney
Patrick Price Photography.
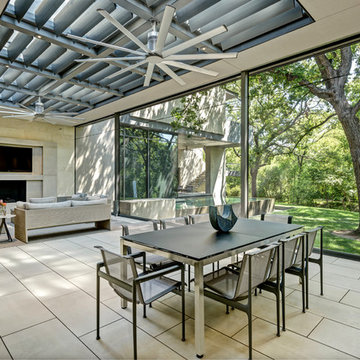
Copyright © 2012 James F. Wilson. All Rights Reserved.
This is an example of a large transitional open plan dining in Austin with beige walls, a standard fireplace, porcelain floors, a stone fireplace surround and beige floor.
This is an example of a large transitional open plan dining in Austin with beige walls, a standard fireplace, porcelain floors, a stone fireplace surround and beige floor.
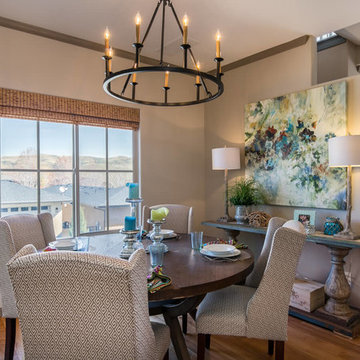
Cy Gilbert Photography
Design ideas for a small transitional open plan dining in Boise with beige walls, medium hardwood floors and no fireplace.
Design ideas for a small transitional open plan dining in Boise with beige walls, medium hardwood floors and no fireplace.
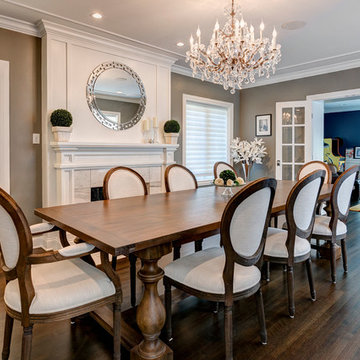
Inspiration for a large traditional separate dining room in Columbus with grey walls, dark hardwood floors, a standard fireplace and a stone fireplace surround.
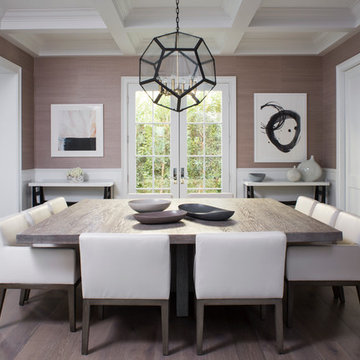
Mocha grass cloth lines the walls, oversized bronze pendant with brass center hangs over custom 7.5 foot square x base dining table, custom faux leather dining chairs.
Meghan Beierle
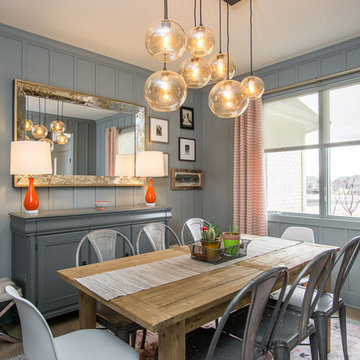
Inspiration for a mid-sized transitional separate dining room in Chicago with grey walls, light hardwood floors and no fireplace.
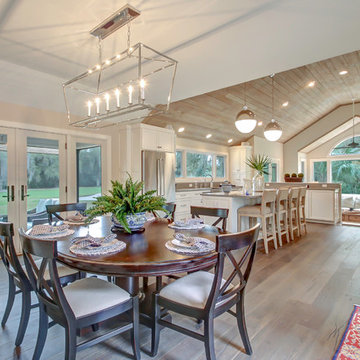
Interior Design, Lola Interiors | Photos, East Coast Virtual Tours
Mid-sized transitional kitchen/dining combo in Jacksonville with grey walls, medium hardwood floors, no fireplace and brown floor.
Mid-sized transitional kitchen/dining combo in Jacksonville with grey walls, medium hardwood floors, no fireplace and brown floor.
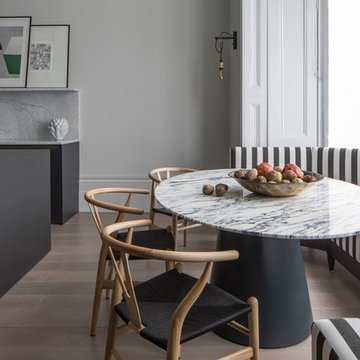
This impressive monochrome kitchen creatively combines practical kitchen features with a comfortable and stress-free atmosphere. The large space includes beautiful ornate cornicing and a ceiling rose, together with a fireplace as the central feature. The open space successfully weaves modern features like metal, timber and marble whilst maintaining the functional elements of the kitchen. The island unit is manufactured in state-of-the-art laminate to ensure a slick contemporary look that is extremely durable. The units were chosen in a stained charcoal/graphite oak to marry with the bronze and laminate and offset with Carrara marble.
Photography by Richard Waite.
Dining Room Design Ideas with Beige Walls and Grey Walls
8