Dining Room Design Ideas with Beige Walls and Grey Walls
Refine by:
Budget
Sort by:Popular Today
161 - 180 of 95,931 photos
Item 1 of 3
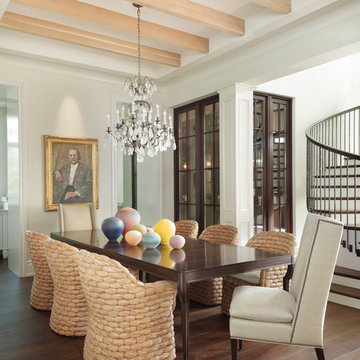
Photo of a transitional separate dining room in Miami with grey walls, dark hardwood floors and brown floor.
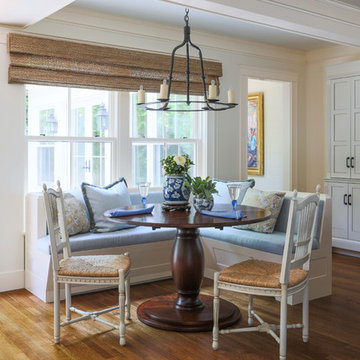
Design ideas for a traditional dining room in Boston with beige walls and medium hardwood floors.
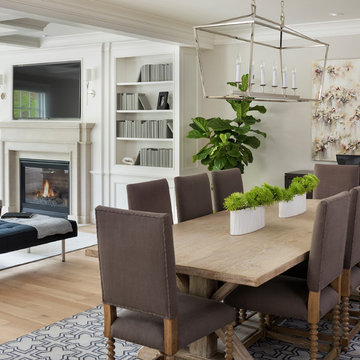
Builder: John Kraemer & Sons | Building Architecture: Charlie & Co. Design | Interiors: Martha O'Hara Interiors | Photography: Landmark Photography
This is an example of a mid-sized transitional open plan dining in Minneapolis with grey walls, light hardwood floors, a standard fireplace and a stone fireplace surround.
This is an example of a mid-sized transitional open plan dining in Minneapolis with grey walls, light hardwood floors, a standard fireplace and a stone fireplace surround.
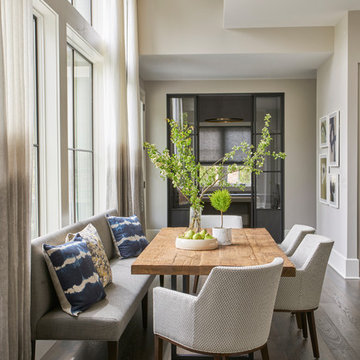
Interior Design - Elizabeth Krueger Design
Photos - Mike Schwartz
Design ideas for a transitional dining room in Chicago with beige walls, light hardwood floors and beige floor.
Design ideas for a transitional dining room in Chicago with beige walls, light hardwood floors and beige floor.
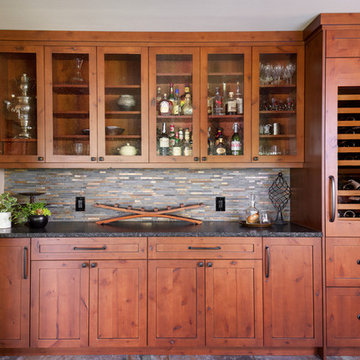
Photography: Christian J Anderson.
Contractor & Finish Carpenter: Poli Dmitruks of PDP Perfection LLC.
Inspiration for a mid-sized country open plan dining in Seattle with beige walls, porcelain floors and grey floor.
Inspiration for a mid-sized country open plan dining in Seattle with beige walls, porcelain floors and grey floor.
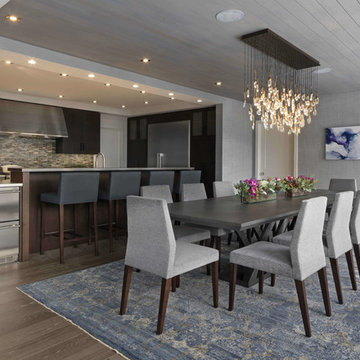
DEANE Inc has incorporated both classic and modern components into open kitchen and dining room space. Clean cut furniture in subtle hues are complemented by the stainless steel appliances of the custom kitchen. The open floor plan featuring a breakfast bar, functional kitchen, and large dining space allows for social gathering and family meals.
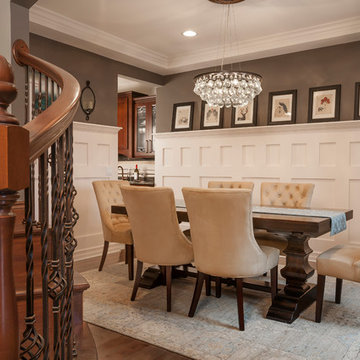
Originally, the room had wainscoting that was not in scale. Architectural interest was added by creating an entirely new wainscoting. The new picture rail on the wainscoting allows for an interesting art display that repeats the angular shapes in the wainscoting.
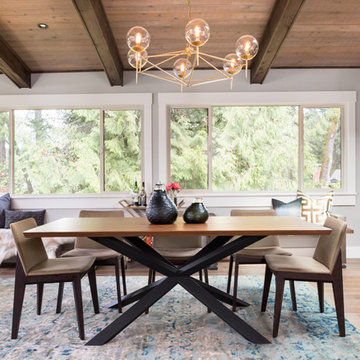
Photo of a small midcentury kitchen/dining combo in Portland with grey walls, medium hardwood floors, brown floor and no fireplace.
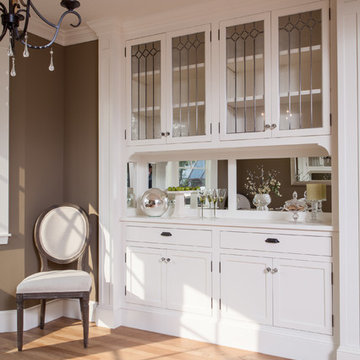
Photo of a mid-sized traditional separate dining room in Orange County with grey walls, light hardwood floors, no fireplace and beige floor.
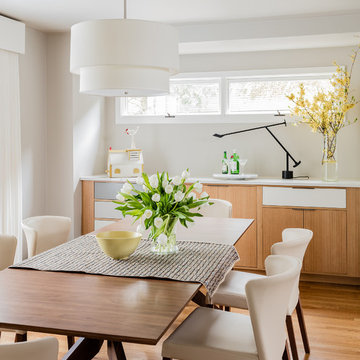
Michael Lee
Mid-sized contemporary separate dining room in Boston with grey walls, light hardwood floors, no fireplace and brown floor.
Mid-sized contemporary separate dining room in Boston with grey walls, light hardwood floors, no fireplace and brown floor.
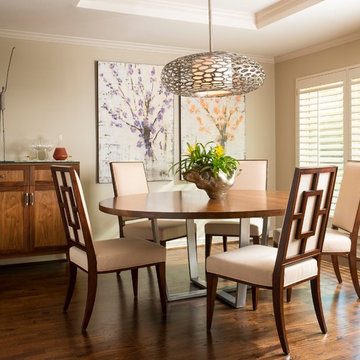
Dan Piassick Photography
Design ideas for a mid-sized transitional separate dining room in Dallas with beige walls, dark hardwood floors and no fireplace.
Design ideas for a mid-sized transitional separate dining room in Dallas with beige walls, dark hardwood floors and no fireplace.
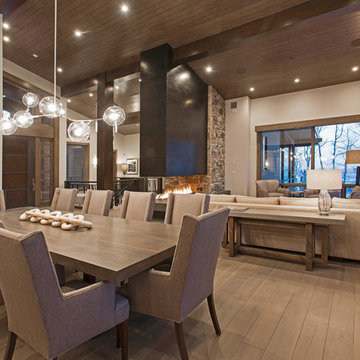
There's space in this great room for every gathering, and the cozy fireplace and floor-the-ceiling windows create a welcoming environment.
Inspiration for an expansive contemporary open plan dining in Salt Lake City with grey walls, medium hardwood floors, a two-sided fireplace, a metal fireplace surround and wood.
Inspiration for an expansive contemporary open plan dining in Salt Lake City with grey walls, medium hardwood floors, a two-sided fireplace, a metal fireplace surround and wood.
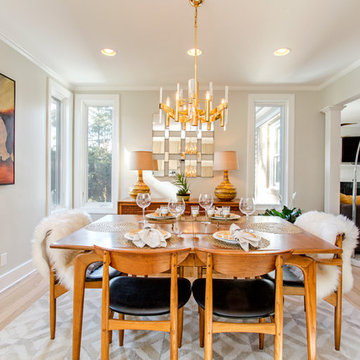
This is an example of a large midcentury separate dining room in Richmond with beige walls, light hardwood floors, no fireplace and beige floor.
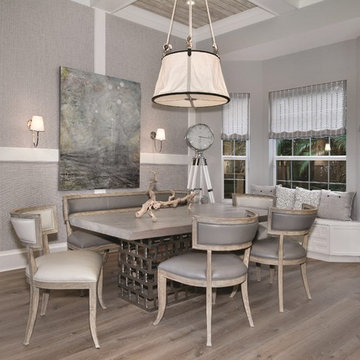
This is an example of a beach style dining room in Miami with grey walls, light hardwood floors and beige floor.
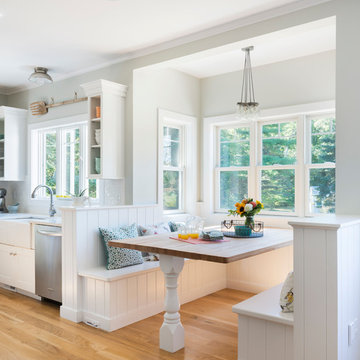
Nat Rea
Photo of a country kitchen/dining combo in Providence with grey walls and medium hardwood floors.
Photo of a country kitchen/dining combo in Providence with grey walls and medium hardwood floors.
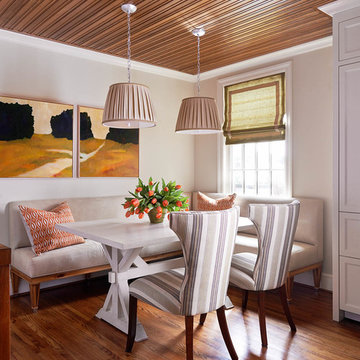
Breakfast area to the kitchen includes a custom banquette
Design ideas for a traditional kitchen/dining combo in Charlotte with beige walls and medium hardwood floors.
Design ideas for a traditional kitchen/dining combo in Charlotte with beige walls and medium hardwood floors.
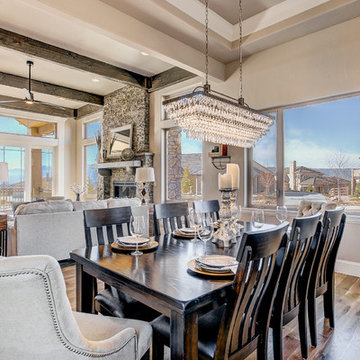
Inspiration for a mid-sized transitional open plan dining in Denver with beige walls, medium hardwood floors, a standard fireplace, a stone fireplace surround and beige floor.
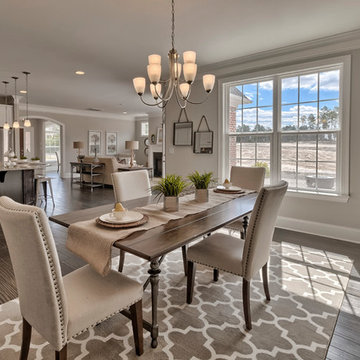
Photo of a mid-sized transitional open plan dining in San Diego with beige walls and medium hardwood floors.
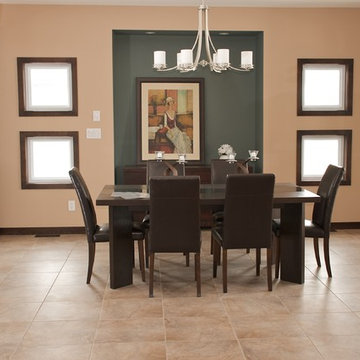
FLOORING SHOWROOM
This is an example of a mid-sized transitional separate dining room in Other with beige walls, ceramic floors and beige floor.
This is an example of a mid-sized transitional separate dining room in Other with beige walls, ceramic floors and beige floor.
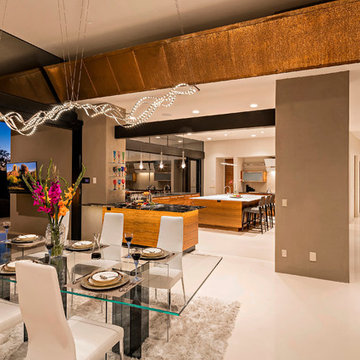
This is an example of a large modern kitchen/dining combo in Phoenix with beige walls, porcelain floors and no fireplace.
Dining Room Design Ideas with Beige Walls and Grey Walls
9