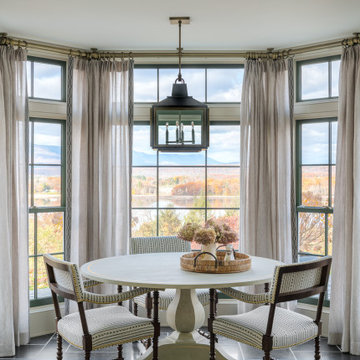Dining Room Design Ideas with Beige Walls and Red Walls
Refine by:
Budget
Sort by:Popular Today
161 - 180 of 56,414 photos
Item 1 of 3

The oversized concrete table top under the quatrefoil chandelier is supported by a hearty custom steel base.
A Bonisolli Photography
Design ideas for a large mediterranean kitchen/dining combo in Atlanta with beige walls, limestone floors and no fireplace.
Design ideas for a large mediterranean kitchen/dining combo in Atlanta with beige walls, limestone floors and no fireplace.
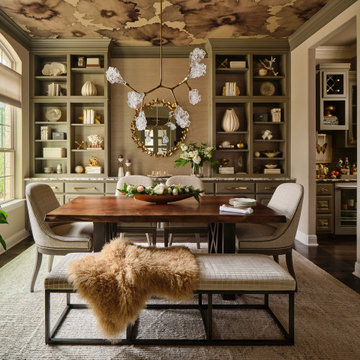
A "modern luxe" dining room with Phillip Jeffries wallpaper on the ceiling, and built-in cabinets painted in Sherwin Williams "Anonymous". Cyndi Hopkins design, Matthew Niemann photo

New dining room, with farmstyle trestle table. New custom window panels soften this room. Overall palette of soft butter, gray, and white. Perfect for holiday parties and family gatherings.

Open modern dining room with neutral finishes.
Design ideas for a large modern kitchen/dining combo in Miami with beige walls, light hardwood floors, no fireplace, beige floor and panelled walls.
Design ideas for a large modern kitchen/dining combo in Miami with beige walls, light hardwood floors, no fireplace, beige floor and panelled walls.
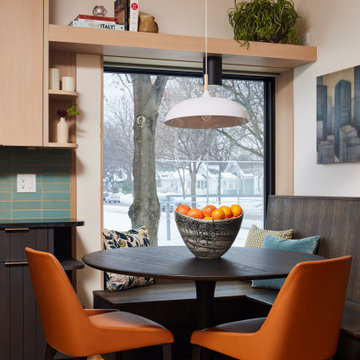
Contemporary dining room in Minneapolis with beige walls, medium hardwood floors and brown floor.

Ann Lowengart Interiors collaborated with Field Architecture and Dowbuilt on this dramatic Sonoma residence featuring three copper-clad pavilions connected by glass breezeways. The copper and red cedar siding echo the red bark of the Madrone trees, blending the built world with the natural world of the ridge-top compound. Retractable walls and limestone floors that extend outside to limestone pavers merge the interiors with the landscape. To complement the modernist architecture and the client's contemporary art collection, we selected and installed modern and artisanal furnishings in organic textures and an earthy color palette.
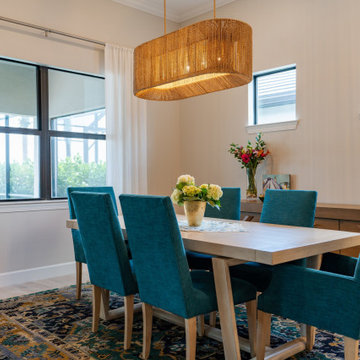
We transformed this Florida home into a modern beach-themed second home with thoughtful designs for entertaining and family time.
In the dining space, a wooden dining table takes center stage, surrounded by chairs upholstered in vibrant green, perfectly complementing the beach theme. Elegant lighting and a beautiful carpet add a touch of sophistication to this inviting space.
---Project by Wiles Design Group. Their Cedar Rapids-based design studio serves the entire Midwest, including Iowa City, Dubuque, Davenport, and Waterloo, as well as North Missouri and St. Louis.
For more about Wiles Design Group, see here: https://wilesdesigngroup.com/
To learn more about this project, see here: https://wilesdesigngroup.com/florida-coastal-home-transformation
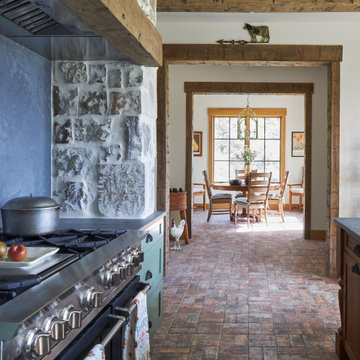
Photo of a mid-sized country dining room in Milwaukee with beige walls, brick floors, brown floor and exposed beam.

Design ideas for a large transitional open plan dining in Other with beige walls, laminate floors, exposed beam and wallpaper.
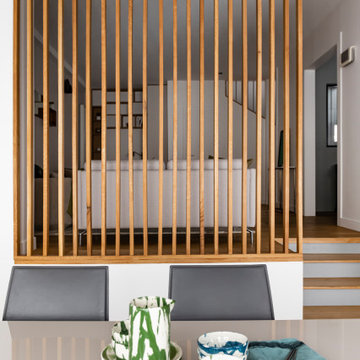
Mid-sized contemporary dining room in Paris with beige walls, light hardwood floors, no fireplace and brown floor.

Small country dining room in Denver with beige walls, medium hardwood floors, brown floor and exposed beam.

Intimate family dining area with the warmth of a fireplace.
Mid-sized dining room in Cleveland with beige walls, ceramic floors, a standard fireplace, a brick fireplace surround, multi-coloured floor and brick walls.
Mid-sized dining room in Cleveland with beige walls, ceramic floors, a standard fireplace, a brick fireplace surround, multi-coloured floor and brick walls.
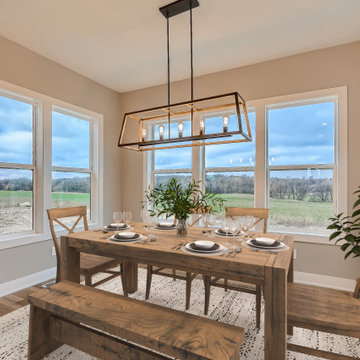
Mid-sized country dining room in Minneapolis with beige walls, medium hardwood floors, no fireplace and brown floor.

Kitchen Dining Nook with large windows, vaulted ceilings and exposed beams.
This is an example of a mid-sized contemporary dining room in Orange County with beige walls, ceramic floors, no fireplace, beige floor and vaulted.
This is an example of a mid-sized contemporary dining room in Orange County with beige walls, ceramic floors, no fireplace, beige floor and vaulted.

Large separate dining room in Atlanta with beige walls, travertine floors, a standard fireplace, a wood fireplace surround, beige floor and decorative wall panelling.

Adding Architectural details to this Builder Grade House turned it into a spectacular HOME with personality. The inspiration started when the homeowners added a great wood feature to the entry way wall. We designed wood ceiling beams, posts, mud room entry and vent hood over the range. We stained wood in the sunroom to match. Then we added new lighting and fans. The new backsplash ties everything together. The Pot Filler added the crowning touch! NO Longer Builder Boring!

A sensitive remodelling of a Victorian warehouse apartment in Clerkenwell. The design juxtaposes historic texture with contemporary interventions to create a rich and layered dwelling.
Our clients' brief was to reimagine the apartment as a warm, inviting home while retaining the industrial character of the building.
We responded by creating a series of contemporary interventions that are distinct from the existing building fabric. Each intervention contains a new domestic room: library, dressing room, bathroom, ensuite and pantry. These spaces are conceived as independent elements, lined with bespoke timber joinery and ceramic tiling to create a distinctive atmosphere and identity to each.
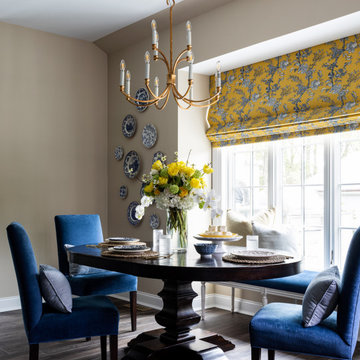
This is an example of a traditional kitchen/dining combo in New York with beige walls, medium hardwood floors, no fireplace and brown floor.
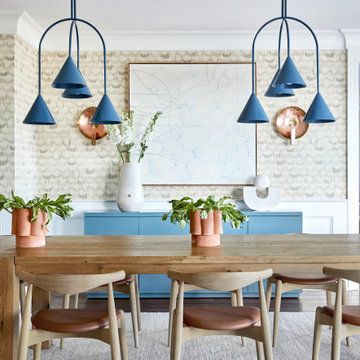
Interior Design, Custom Furniture Design & Art Curation by Chango & Co.
Photography by Christian Torres
Inspiration for a mid-sized transitional separate dining room in New York with beige walls, dark hardwood floors, no fireplace and brown floor.
Inspiration for a mid-sized transitional separate dining room in New York with beige walls, dark hardwood floors, no fireplace and brown floor.
Dining Room Design Ideas with Beige Walls and Red Walls
9
