Dining Room Design Ideas with Beige Walls and Wallpaper
Refine by:
Budget
Sort by:Popular Today
121 - 140 of 152 photos
Item 1 of 3

This home had plenty of square footage, but in all the wrong places. The old opening between the dining and living rooms was filled in, and the kitchen relocated into the former dining room, allowing for a large opening between the new kitchen / breakfast room with the existing living room. The kitchen relocation, in the corner of the far end of the house, allowed for cabinets on 3 walls, with a 4th side of peninsula. The long exterior wall, formerly kitchen cabinets, was replaced with a full wall of glass sliding doors to the back deck adjacent to the new breakfast / dining space. Rubbed wood cabinets were installed throughout the kitchen as well as at the desk workstation and buffet storage.
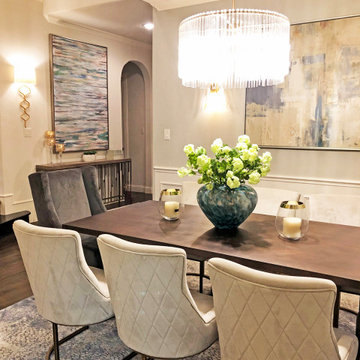
Mid-sized transitional dining room in Dallas with beige walls, dark hardwood floors, brown floor, wallpaper and decorative wall panelling.
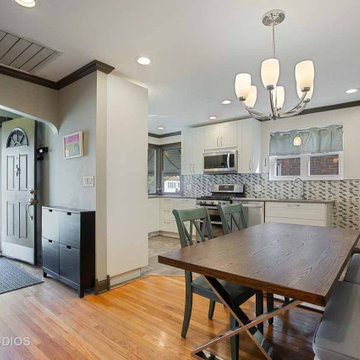
Small contemporary kitchen/dining combo in Chicago with beige walls, light hardwood floors, no fireplace, brown floor, wallpaper and wallpaper.
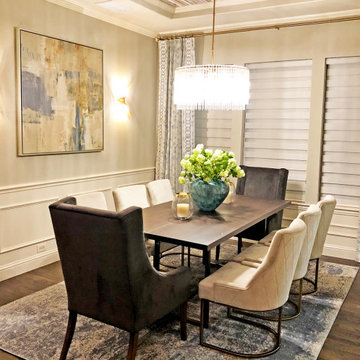
This is an example of a mid-sized transitional dining room in Dallas with beige walls, dark hardwood floors, brown floor, wallpaper and decorative wall panelling.
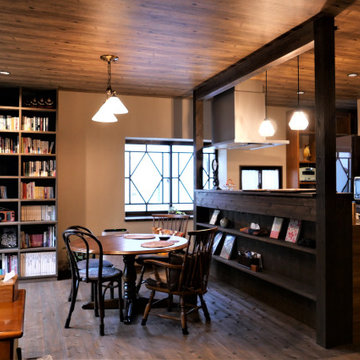
無垢の柱や床・梁・棚板などアンティークな雰囲気になるように塗装。お気に入りの照明器具や家具と馴染むLDKが誕生。インテリアは、無垢の柱や床・梁・棚板などアンティークな雰囲気になるように塗装しています。キッチンの背面には、落ち着きのある無垢の風合いに合うよう、シックなタイルを施しています。お気に入りの照明器具や家具との相性もぴったり。ゆったり心地のいい空気感に包まれた、リラックス時間を楽しむLDKになりました。
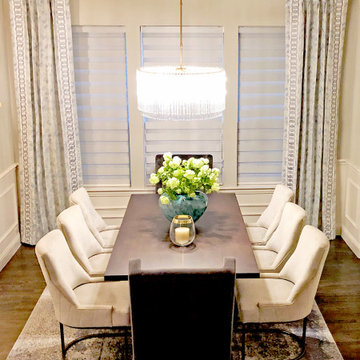
This is an example of a mid-sized transitional dining room in Dallas with beige walls, dark hardwood floors, brown floor, wallpaper and decorative wall panelling.
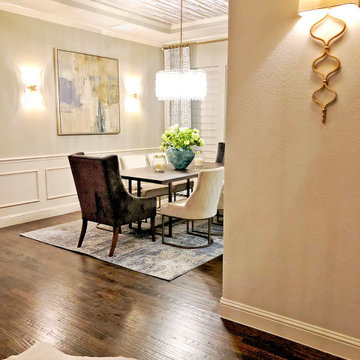
Design ideas for a mid-sized transitional dining room in Dallas with beige walls, dark hardwood floors, brown floor, wallpaper and decorative wall panelling.
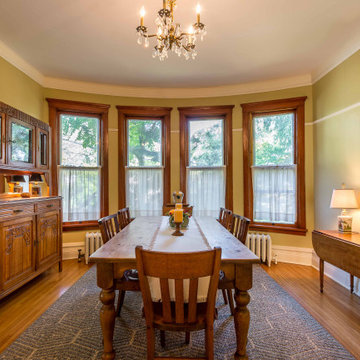
Photo of a mid-sized traditional kitchen/dining combo in Chicago with beige walls, light hardwood floors, no fireplace, brown floor, wallpaper and wallpaper.

This home had plenty of square footage, but in all the wrong places. The old opening between the dining and living rooms was filled in, and the kitchen relocated into the former dining room, allowing for a large opening between the new kitchen / breakfast room with the existing living room. The kitchen relocation, in the corner of the far end of the house, allowed for cabinets on 3 walls, with a 4th side of peninsula. The long exterior wall, formerly kitchen cabinets, was replaced with a full wall of glass sliding doors to the back deck adjacent to the new breakfast / dining space. Rubbed wood cabinets were installed throughout the kitchen as well as at the desk workstation and buffet storage.
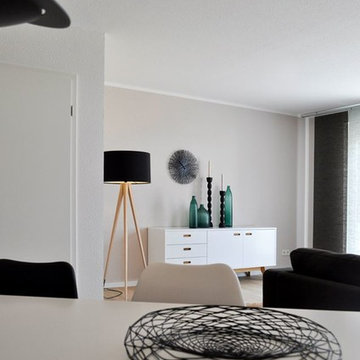
Photo of an expansive scandinavian open plan dining in Essen with beige walls, vinyl floors, wallpaper and wallpaper.
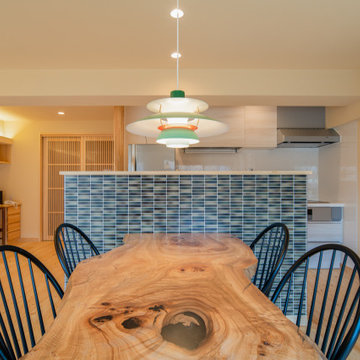
ダイニングとキッチンを間仕切るカウンターには、タイルを貼るコトで、異素材のコーディネートでカジュアル感を出しています。
クスノキの銘木・・・
形状と木目の面白さは、オンリーワンの魅力です。
Eclectic dining room in Other with beige walls, medium hardwood floors, beige floor and wallpaper.
Eclectic dining room in Other with beige walls, medium hardwood floors, beige floor and wallpaper.
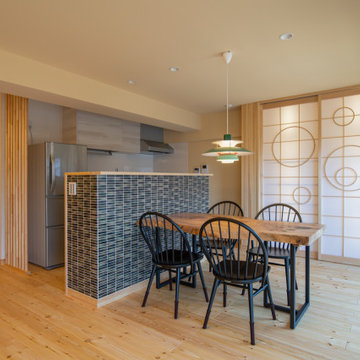
カジュアルな和モダンにインテリアです。
Eclectic dining room in Other with beige walls, medium hardwood floors, beige floor and wallpaper.
Eclectic dining room in Other with beige walls, medium hardwood floors, beige floor and wallpaper.
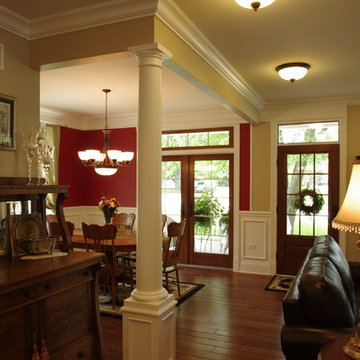
Open floor plan of completely remodeled first floor. Open dining room with French doors to front porch. Photography by Kmiecik Photography.
Photo of a mid-sized traditional open plan dining in Chicago with medium hardwood floors, no fireplace, beige walls, brown floor, wallpaper and wallpaper.
Photo of a mid-sized traditional open plan dining in Chicago with medium hardwood floors, no fireplace, beige walls, brown floor, wallpaper and wallpaper.
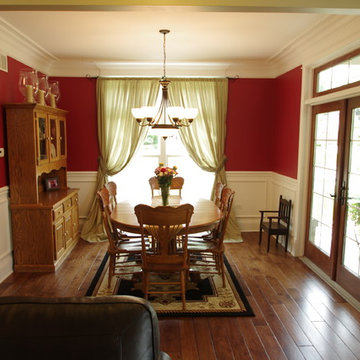
Open floor plan of completely remodeled first floor. Open dining room with French doors to front porch. Photography by Kmiecik Photography.
This is an example of a mid-sized traditional open plan dining in Chicago with medium hardwood floors, no fireplace, beige walls, brown floor, wallpaper and wallpaper.
This is an example of a mid-sized traditional open plan dining in Chicago with medium hardwood floors, no fireplace, beige walls, brown floor, wallpaper and wallpaper.
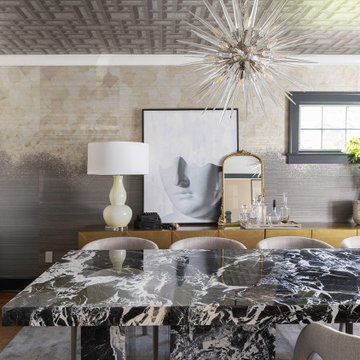
Inspiration for an eclectic dining room in New York with beige walls, medium hardwood floors, brown floor, wallpaper and wallpaper.
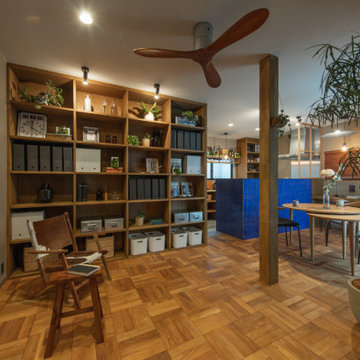
一軒家フルリノベーション
This is an example of a small contemporary open plan dining in Other with beige walls, no fireplace, brown floor, wallpaper and wallpaper.
This is an example of a small contemporary open plan dining in Other with beige walls, no fireplace, brown floor, wallpaper and wallpaper.
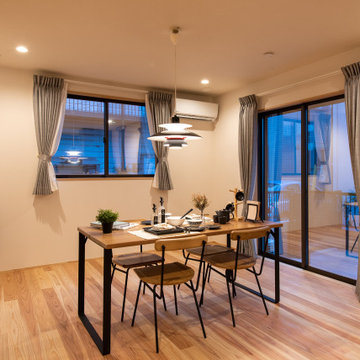
Inspiration for an open plan dining in Other with beige walls, light hardwood floors, beige floor, wallpaper and wallpaper.
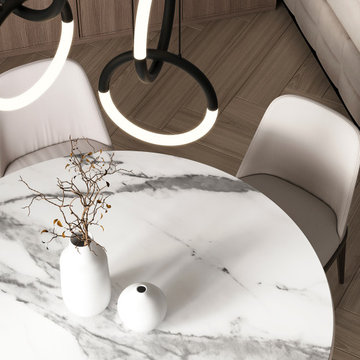
Photo of a mid-sized contemporary open plan dining in Other with beige walls, vinyl floors, a ribbon fireplace, a tile fireplace surround, beige floor, wallpaper and wallpaper.
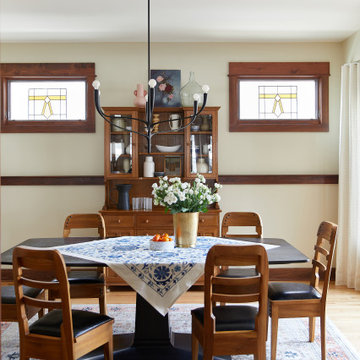
This is an example of a mid-sized transitional dining room in Chicago with beige walls, light hardwood floors, beige floor, wallpaper and decorative wall panelling.
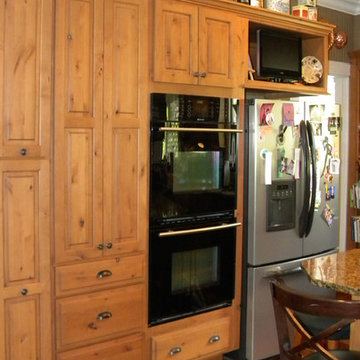
2-story addition to this historic 1894 Princess Anne Victorian. Family room, new full bath, relocated half bath, expanded kitchen and dining room, with Laundry, Master closet and bathroom above. Wrap-around porch with gazebo.
Photos by 12/12 Architects and Robert McKendrick Photography.
Dining Room Design Ideas with Beige Walls and Wallpaper
7