Dining Room Design Ideas with Beige Walls and Wallpaper
Refine by:
Budget
Sort by:Popular Today
41 - 60 of 152 photos
Item 1 of 3
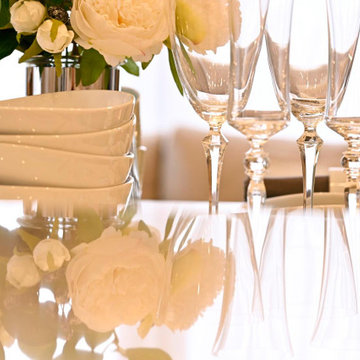
モダンでありながらラスティックさを出したインテリア空間。海外のホテルのような高級感はあるが昼間は明るく、風が通るような空間に仕上げました。夜景を見て寛いだり、照明で夜と昼で違うような演出を心がけました。新築タワーマンションで引き渡し直後にリノベーション。子育て世代、子供がいるご家庭でもお掃除が簡単にできる素材を使って仕上げました。
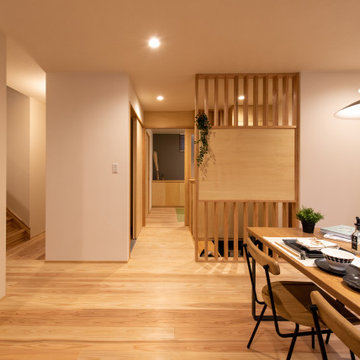
This is an example of an asian open plan dining in Other with beige walls, light hardwood floors, beige floor and wallpaper.
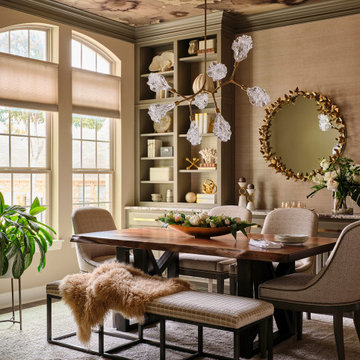
A "modern luxe" dining room with Phillip Jeffries wallpaper on the ceiling, and built-in cabinets painted in Sherwin Williams "Anonymous". Cyndi Hopkins design, Matthew Niemann photo
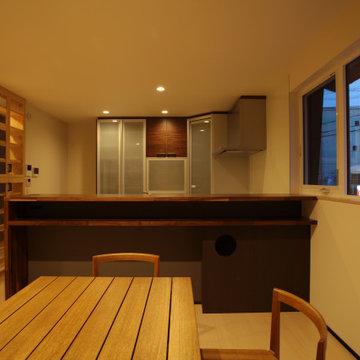
This is an example of a modern open plan dining in Other with beige walls, plywood floors, beige floor, wallpaper and wallpaper.
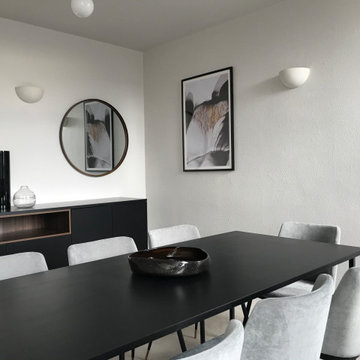
The wall colour and carpeting ran throughout the property, so we continued the theme from the living room with black and walnut wood finished, velvets and in this room a soft grey chenille for the dining chairs.
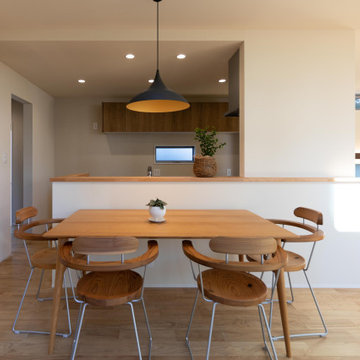
Inspiration for an open plan dining in Other with beige walls, medium hardwood floors, wallpaper and wallpaper.
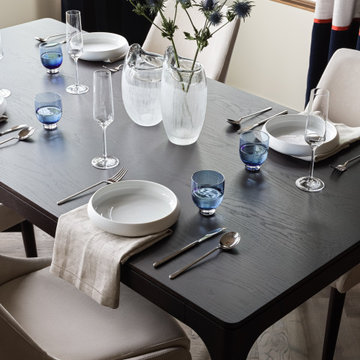
Дизайн интерьера Екатерина Никитина https://www.houzz.ru/pro/webuser-932898368/
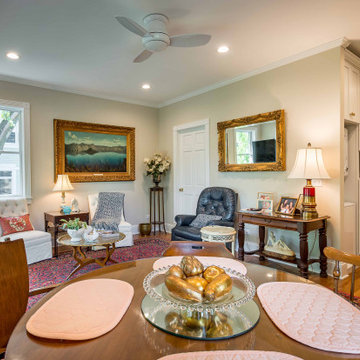
Photo of a mid-sized traditional dining room in Chicago with beige walls, light hardwood floors, no fireplace, brown floor, wallpaper and wallpaper.
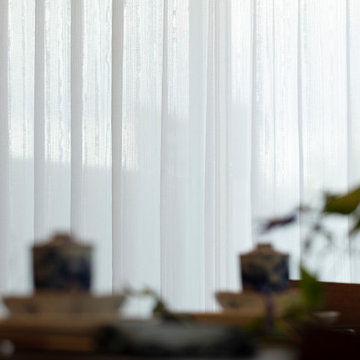
遮熱、防炎の機能を持ちながら自宅でウォッシャブル出来ること。これがレースカーテンを選ばれる条件でした。
そのご要望にかなったマナトレーディングの「カスケード」は2重仕立てのモアレ模様です。
初回のプレゼンから気に入って頂けました。
Inspiration for a large dining room in Tokyo Suburbs with beige walls, painted wood floors, brown floor, wallpaper and wallpaper.
Inspiration for a large dining room in Tokyo Suburbs with beige walls, painted wood floors, brown floor, wallpaper and wallpaper.
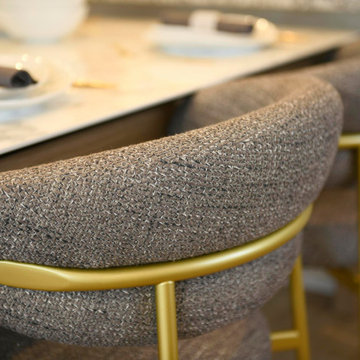
モダンでありながらラスティックさを出したインテリア空間。海外のホテルのような高級感はあるが昼間は明るく、風が通るような空間に仕上げました。夜景を見て寛いだり、照明で夜と昼で違うような演出を心がけました。新築タワーマンションで引き渡し直後にリノベーション。子育て世代、子供がいるご家庭でもお掃除が簡単にできる素材を使って仕上げました。
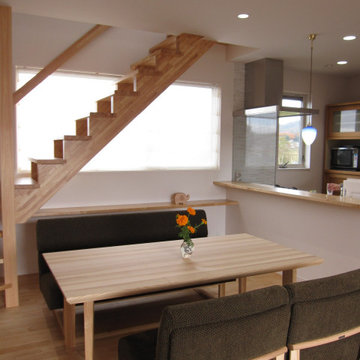
Mid-sized scandinavian open plan dining in Other with beige walls, light hardwood floors and wallpaper.
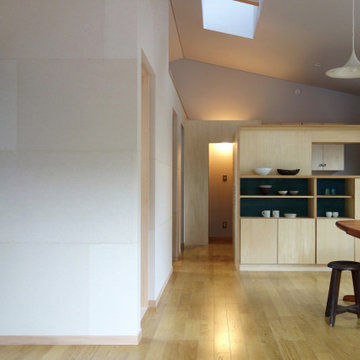
二階のLDKは約36帖の大空間。雁行する間仕切りの仕上げは能登仁行和紙の珪藻土入り紙。飾棚の背面にも同じ能登仁行和紙の草木染紙を張った。トップサイドライトの窓は電動開閉式で光と風の通り道となる。
Inspiration for a large contemporary separate dining room in Other with beige walls, plywood floors, no fireplace, beige floor, wallpaper and wallpaper.
Inspiration for a large contemporary separate dining room in Other with beige walls, plywood floors, no fireplace, beige floor, wallpaper and wallpaper.
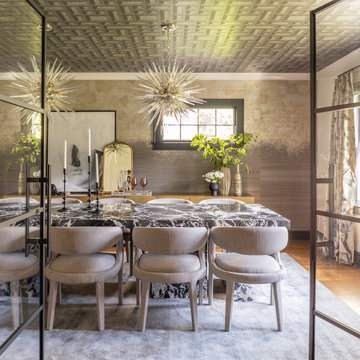
Design ideas for an eclectic dining room in New York with beige walls, medium hardwood floors, brown floor, wallpaper and wallpaper.
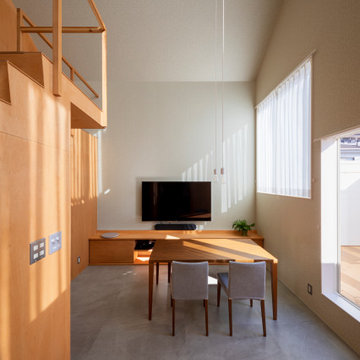
This is an example of a large contemporary kitchen/dining combo in Tokyo with beige walls, vinyl floors, no fireplace, grey floor, wallpaper and wood walls.
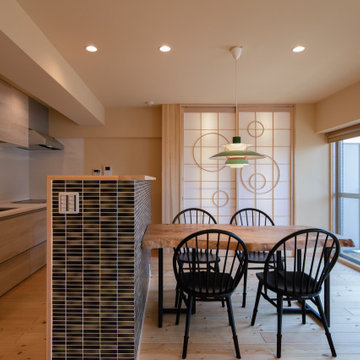
ダイニングキッチンです。
向かって、右側は掃き出しまどです。
しかし、一般的にマンションは一面にしか窓がないことが多いので、もう一面に工夫をしてみました。
障子の向こうはLEDランプが入っています。
窓があるように見えます。
それにより、開放感を演出しています。
来客時に、ダイニングテーブルで打ち合わせなどをすることもあるという事で、ダイニングチェアに座るとキッチン側が視線に入らない高さに作業カウンターの壁を作りました。
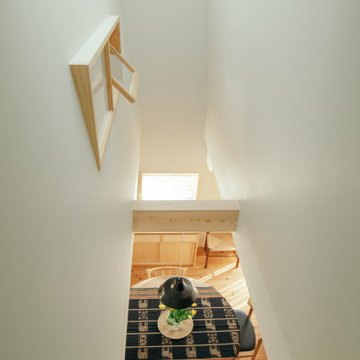
Inspiration for a mid-sized scandinavian kitchen/dining combo in Other with beige walls, painted wood floors, no fireplace, wallpaper and wallpaper.
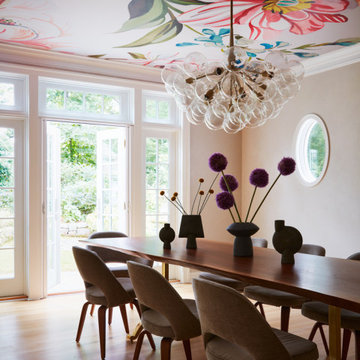
Photo of a large modern dining room in New York with beige walls, light hardwood floors, no fireplace and wallpaper.
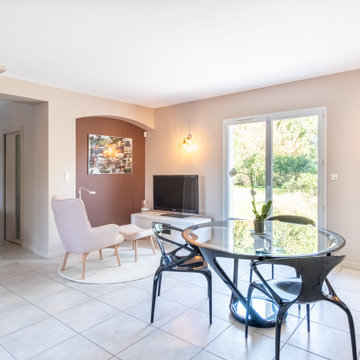
Photo of a mid-sized contemporary dining room in Bordeaux with beige walls, ceramic floors, no fireplace, beige floor and wallpaper.
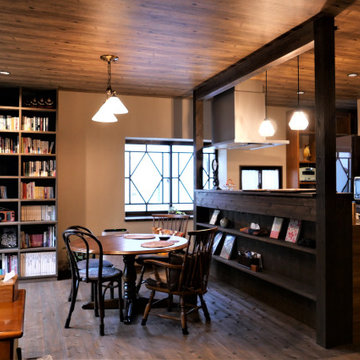
無垢の柱や床・梁・棚板などアンティークな雰囲気になるように塗装。お気に入りの照明器具や家具と馴染むLDKが誕生。インテリアは、無垢の柱や床・梁・棚板などアンティークな雰囲気になるように塗装しています。キッチンの背面には、落ち着きのある無垢の風合いに合うよう、シックなタイルを施しています。お気に入りの照明器具や家具との相性もぴったり。ゆったり心地のいい空気感に包まれた、リラックス時間を楽しむLDKになりました。
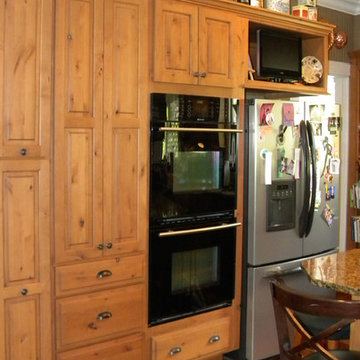
2-story addition to this historic 1894 Princess Anne Victorian. Family room, new full bath, relocated half bath, expanded kitchen and dining room, with Laundry, Master closet and bathroom above. Wrap-around porch with gazebo.
Photos by 12/12 Architects and Robert McKendrick Photography.
Dining Room Design Ideas with Beige Walls and Wallpaper
3