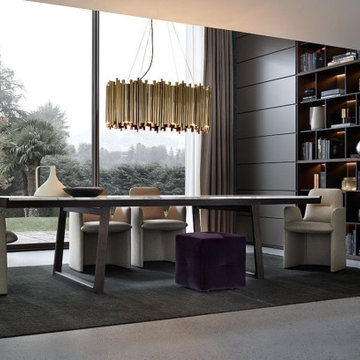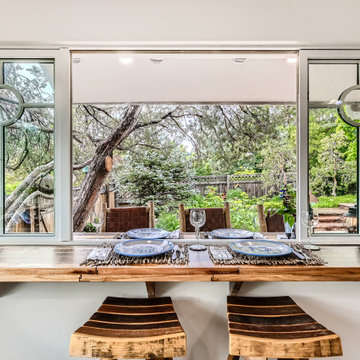Breakfast Nook Dining Room Design Ideas with Beige Walls
Refine by:
Budget
Sort by:Popular Today
61 - 80 of 340 photos
Item 1 of 3
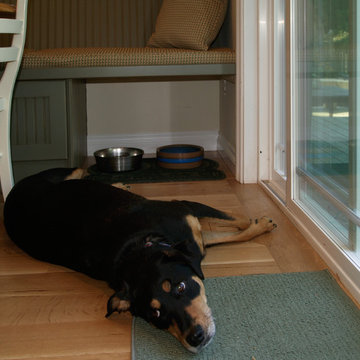
The needs of the beloved family dog are front and center with easy access food/water bowls under the built-in bench.
Mid-sized traditional dining room in Seattle with medium hardwood floors, brown floor and beige walls.
Mid-sized traditional dining room in Seattle with medium hardwood floors, brown floor and beige walls.
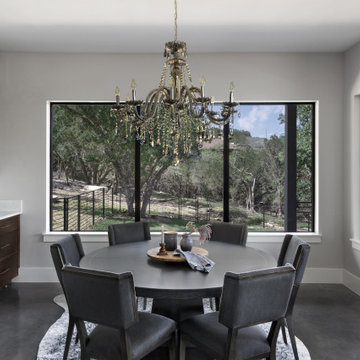
Mid-sized contemporary dining room in Austin with beige walls, concrete floors, no fireplace and grey floor.
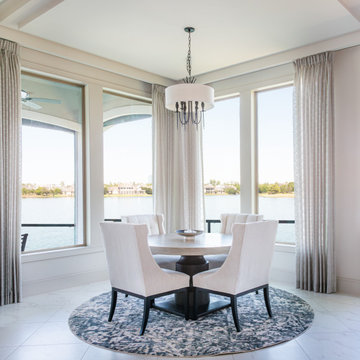
Design ideas for a mid-sized dining room in Houston with beige walls, porcelain floors and white floor.
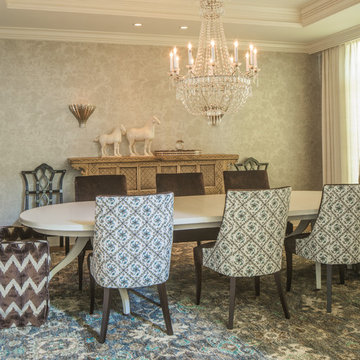
Design ideas for a large contemporary dining room in Other with carpet, no fireplace, multi-coloured floor and beige walls.
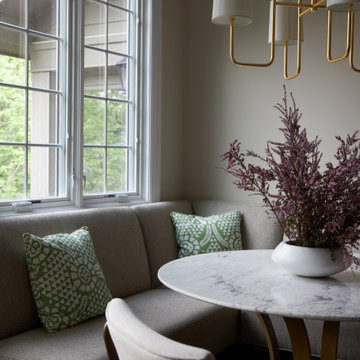
Download our free ebook, Creating the Ideal Kitchen. DOWNLOAD NOW
As with most projects, it all started with the kitchen layout. The home owners came to us wanting to upgrade their kitchen and overall aesthetic in their suburban home, with a combination of fresh paint, updated finishes, and improved flow for more ease when doing everyday activities.
A monochromatic, earth-toned palette left the kitchen feeling uninspired. It lacked the brightness they wanted from their space. An eat-in table underutilized the available square footage. The butler’s pantry was out of the way and hard to access, and the dining room felt detached from the kitchen.
Lead Designer, Stephanie Cole, saw an improved layout for the spaces that were no longer working for this family. By eliminating an existing wall between the kitchen and dining room, and relocating the bar area to the dining room, we opened up the kitchen, providing all the space we needed to create a dreamy and functional layout. A new perimeter configuration promoted circulation while also making space for a large and functional island loaded with seating – a must for any family. Because an island that isn’t big enough for everyone (and a few more) is a recipe for disaster. The light white cabinetry is fresh and contrasts with the deeper tones in the wood flooring, creating a modern aesthetic that is elevated, yet approachable for everyday living.
With better flow as the overarching goal, we made some structural changes too. To remove a bottleneck in the entryway, we angled one of the dining room walls to create more natural separation between rooms and facilitate ease of movement throughout the large space.
At The Kitchen Studio, we believe a well-designed kitchen uses every square inch to the fullest. By starting from scratch, it was possible to rethink the entire kitchen layout and design the space according to how it is used, because the kitchen shouldn’t make it harder to feed the family. A new location for the existing range, flanked by a new column refrigerator and freezer on each side, worked to anchor the space. The very large and very spacious island (a dream island if we do say so ourselves) now houses the primary sink and provides ample space for food prep and family gathering.
The new kitchen table and coordinating banquette seating provide a cozy nook for quick breakfasts before school or work, and evening homework sessions. Elegant gold details catch the natural light, elevating the aesthetic.
The dining room was transformed into one of this client’s favorite spaces and we couldn’t agree more. We saw an opportunity to give the dining room a more distinguished identity by closing off the entrance from the foyer. The relocated wet bar enhances the sophisticated vibe of this gathering space, complete with beautiful antique mirror tiles and open shelving encased by moody built-in cabinets.
Updated furnishings add warmth. A rich walnut table is paired with custom chairs in a muted coral fabric. The large, transitional chandelier grounds the room, pairing beautifully with the gold finishes prevalent in the faucet and cabinet hardware. Linen-inspired wallpaper and cream-toned window treatments add to the glamorous feel of this entertainment space.
There is no way around it. The laundry room was cramped. The large washer and dryer blocked access to the sink and left little room for the space to serve its other essential function – as a mudroom. Because we reworked the kitchen layout to create more space overall, we could rethink the mudroom too – an essential for any busy family. The first step was moving the washer and dryer to an existing area on the second floor, where most of the family’s laundry lives (no one wants to carry laundry up and down the stairs if they don’t have to anyway). This is a more functional solution and opened up the space for all the mudroom necessities – including the existing kitchen refrigerator, loads of built-in cubbies, and a bench.
It’s hard to not fall in love with every detail of a new space, especially when it serves your day-to-day life. But that doesn’t mean the clients didn’t have their favorite features they use on the daily. This remodel was focused largely on function with a new kitchen layout. And it’s the functional features that have the biggest impact. The large island provides much needed workspace in the kitchen and is a spot where everyone gathers together – it grounds the space and the family. And the custom counter stools are the icing on the cake. The nearby mudroom has everything their previous space was lacking – ample storage, space for everyone’s essentials, and the beloved cement floor tiles that are both durable and artistic.
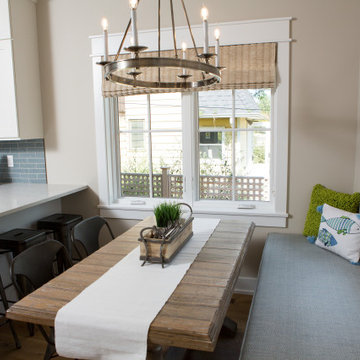
Small dining room in Other with beige walls, light hardwood floors and beige floor.
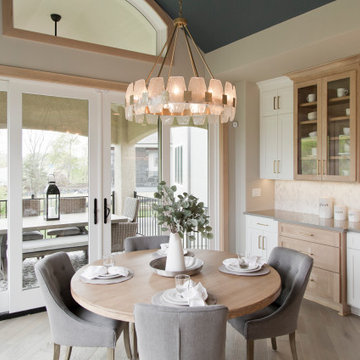
Wall color: Skyline Steel #7548
Ceiling color: Needlepoint Navy #0032
Flooring: Mastercraft Longhouse Plank - Dartmoor
Light fixtures: Wilson Lighting
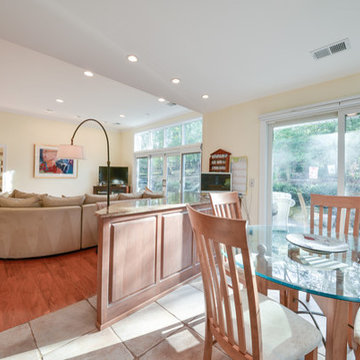
Photographs provided by Ashley Sullivan, Exposurely
Photo of a mid-sized traditional dining room in DC Metro with beige walls, porcelain floors, no fireplace and beige floor.
Photo of a mid-sized traditional dining room in DC Metro with beige walls, porcelain floors, no fireplace and beige floor.
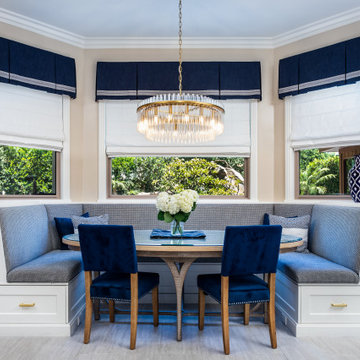
A custom-built booth connected to the kitchen. Gorgeous chandelier by Feiss.
Mid-sized transitional dining room in Los Angeles with travertine floors, grey floor and beige walls.
Mid-sized transitional dining room in Los Angeles with travertine floors, grey floor and beige walls.

Rich toasted cherry with a light rustic grain that has iconic character and texture. With the Modin Collection, we have raised the bar on luxury vinyl plank. The result is a new standard in resilient flooring. Modin offers true embossed in register texture, a low sheen level, a rigid SPC core, an industry-leading wear layer, and so much more.
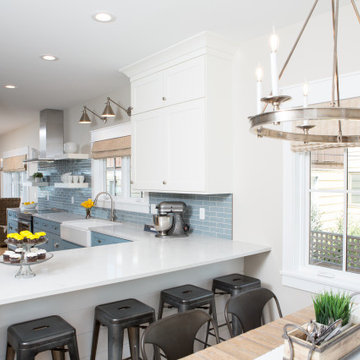
Photo of a small dining room in Other with beige walls, light hardwood floors and beige floor.
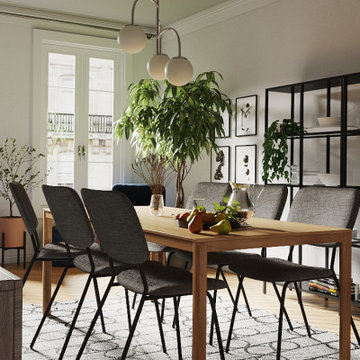
Inspiration for a small scandinavian dining room in Leipzig with beige walls, medium hardwood floors, beige floor, wallpaper and wallpaper.
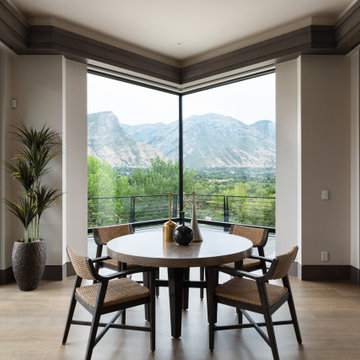
Large asian dining room in Salt Lake City with beige walls, medium hardwood floors and brown floor.
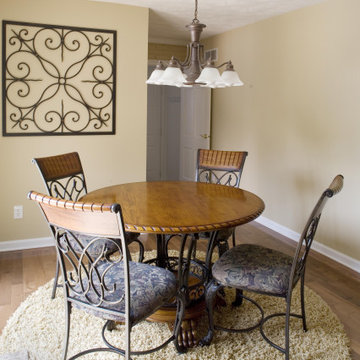
Inspiration for a large traditional dining room in Tampa with beige walls and medium hardwood floors.
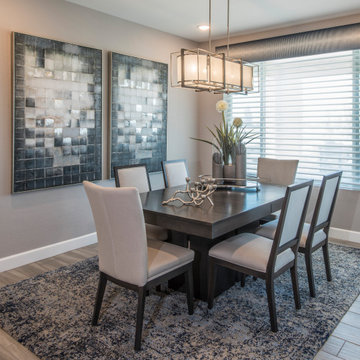
Inspiration for a mid-sized transitional dining room in Phoenix with beige walls, light hardwood floors, no fireplace, beige floor and vaulted.
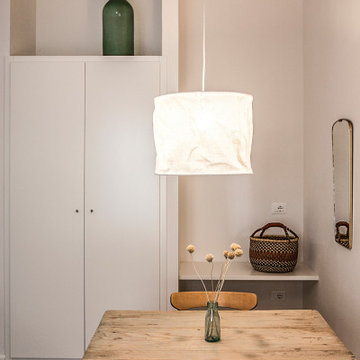
Angolo interno zona studio
Mid-sized contemporary dining room in Florence with beige walls, medium hardwood floors, brown floor and vaulted.
Mid-sized contemporary dining room in Florence with beige walls, medium hardwood floors, brown floor and vaulted.
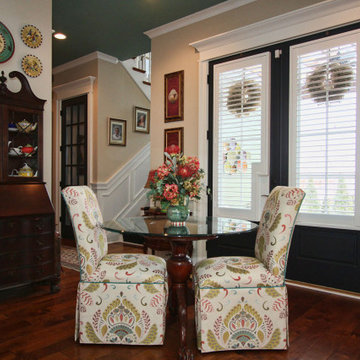
Inspiration for a traditional dining room in Louisville with beige walls, dark hardwood floors and brown floor.
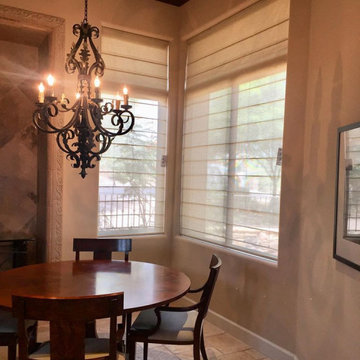
In complimenting the homeowner's Southwestern dining room, we recommended Silhouette® shades. These style of shades offer a variety of colors to choose from and fabrics include options of translucent, opaque, and semi-sheer to compliment the variety in shades of beige and browns.
Breakfast Nook Dining Room Design Ideas with Beige Walls
4
