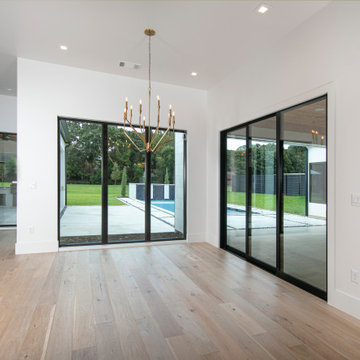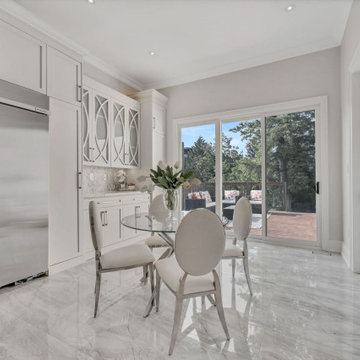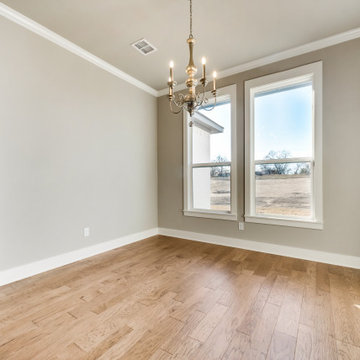Breakfast Nook Dining Room Design Ideas with Beige Walls
Refine by:
Budget
Sort by:Popular Today
141 - 160 of 340 photos
Item 1 of 3
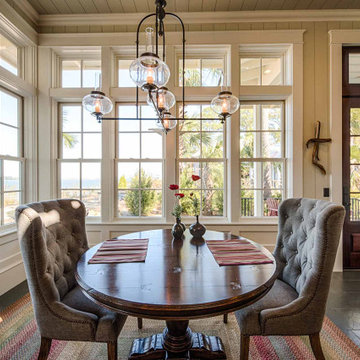
Slate floors and custom light fixture
This is an example of a dining room in Other with beige walls, slate floors, grey floor, timber and planked wall panelling.
This is an example of a dining room in Other with beige walls, slate floors, grey floor, timber and planked wall panelling.
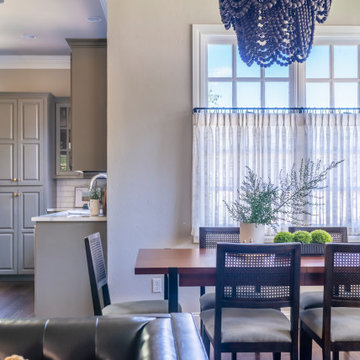
This is an example of a mid-sized transitional dining room in Oklahoma City with beige walls, medium hardwood floors, no fireplace and brown floor.
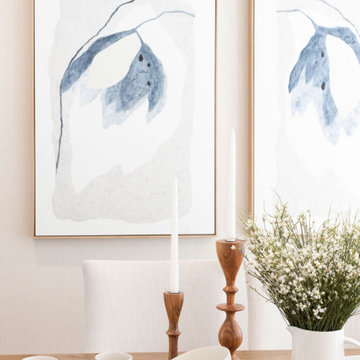
Dining Table
Inspiration for a small transitional dining room in San Francisco with beige walls, medium hardwood floors, brown floor and wallpaper.
Inspiration for a small transitional dining room in San Francisco with beige walls, medium hardwood floors, brown floor and wallpaper.
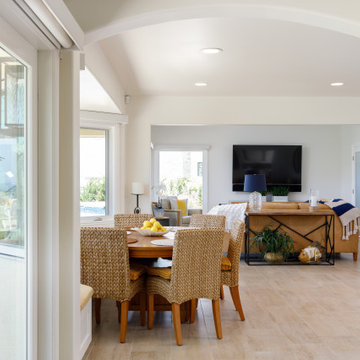
Large transitional dining room in Los Angeles with beige walls, porcelain floors and beige floor.
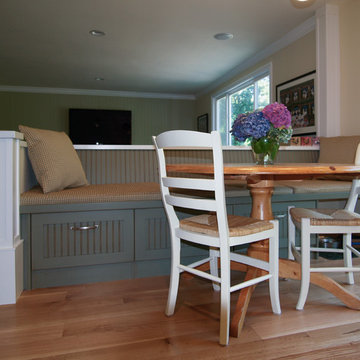
A built-in bench makes for a nice room divider between the kitchen and family room while economizing on floor space and maximizing storage.
Design ideas for a mid-sized traditional dining room in Seattle with medium hardwood floors, beige floor and beige walls.
Design ideas for a mid-sized traditional dining room in Seattle with medium hardwood floors, beige floor and beige walls.
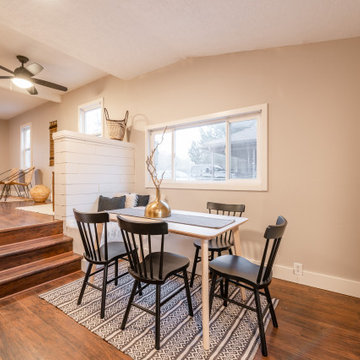
This is an example of a small dining room in Salt Lake City with beige walls and multi-coloured floor.
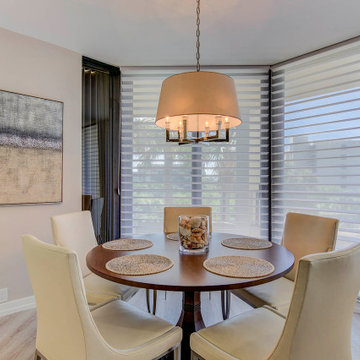
Transitional style dining room in Longboat Key, Florida featuring luxury vinyl plank floors.
Inspiration for a mid-sized transitional dining room in Tampa with beige walls, vinyl floors and beige floor.
Inspiration for a mid-sized transitional dining room in Tampa with beige walls, vinyl floors and beige floor.
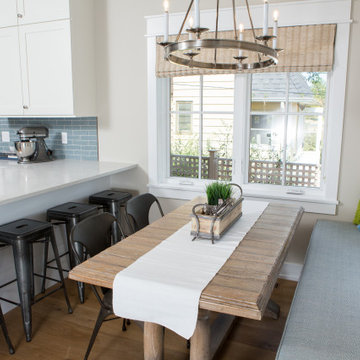
This is an example of a small dining room in Other with beige walls, light hardwood floors and beige floor.
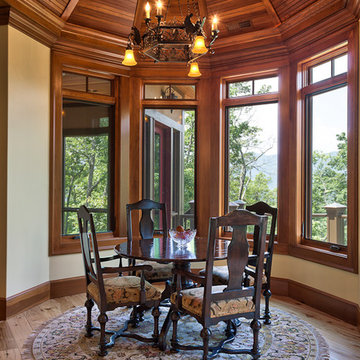
Kevin Meechan Photography
Photo of a mid-sized traditional dining room in Other with beige walls, medium hardwood floors, brown floor and wood.
Photo of a mid-sized traditional dining room in Other with beige walls, medium hardwood floors, brown floor and wood.
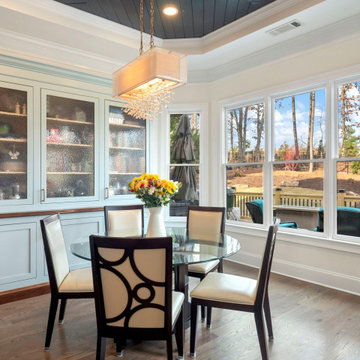
Breakfast Area
This is an example of a mid-sized transitional dining room in Other with beige walls, medium hardwood floors, grey floor and timber.
This is an example of a mid-sized transitional dining room in Other with beige walls, medium hardwood floors, grey floor and timber.
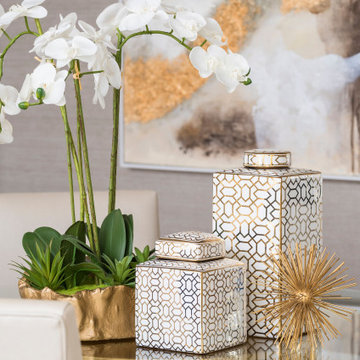
Mid-sized transitional dining room in Toronto with beige walls, medium hardwood floors, brown floor and wallpaper.
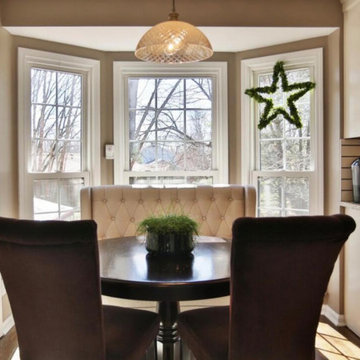
Whether your goal is to redefine an existing space, or create an entirely new footprint, Hallowed Home will guide you through the process - offering a full spectrum of design services.
Our mission is simple; craft a well appointed sanctuary. Bold, livable luxury.
About the Owner I Lauren Baldwin
Lauren’s desire to conceptualize extraordinary surroundings, along with her ability to foster lasting relationships, was the driving force behind Hallowed Home’s inception. Finding trends far too underwhelming, she prefers to craft distinctive spaces that remain relevant.
Specializing in dark and moody transitional interiors; Lauren’s keen eye for refined coziness, coupled with a deep admiration of fine art, enable her unique design approach.
With a personal affinity for classic American and stately English styles; her perspective exudes a rich, timeless warmth.
Despite her passion for patrons that aren’t ‘afraid of the dark’; she is no stranger to a myriad of artistic styles and techniques. She aims to discover what truly speaks to her clients - and execute.
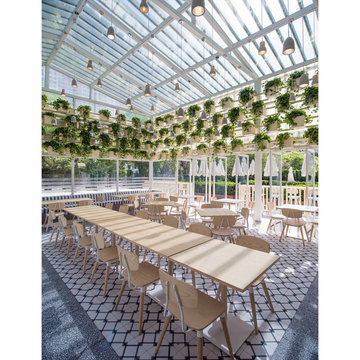
Cafe 27 is a puts all of its energy into healthy living and eating. As such it was important to reinforce sustainable building practices convey Cafe 27's high standard for fresh, healthy and quality ingredients in their offerings through the architecture.
The cafe is retrofit of an existing glass greenhouse structure. As a result the new cafe was imagined as an inside-out garden pavilion; wherein all the elements of a garden pavilion were placed inside a passively controlled greenhouse that connects with its surroundings.
A number of elements simultaneously defined the architectural expression and interior environmental experience. A green-wall passively purifies Beijing's polluted air as it makes its way inside. A massive ceramic bar with pastry display anchors the interior seating arrangement. Combined with the terrazzo flooring, it creates a thermal mass that gradually and passively heats the space in the winter. In the summer the exterior wood trellis shades the glass structure reducing undesirable heat gain, while diffusing direct sunlight to create a thermally comfortable and optically dramatic space inside. Completing the interior, a pixilated hut-like elevation clad in Ash batons provides acoustic baffling while housing a pastry kitchen (visible through a large glass pane), the mechanical system, the public restrooms and dry storage. Finally, the interior and exterior are connected through a series pivoting doors further blurring the boundary between the indoor and outdoor experience of the cafe.
These ecologically sound devices not only reduced the carbon footprint of the cafe but also enhanced the experience of being in a garden-like interior. All the while the shed-like form clad in natural materials with hanging gardens provides a strong identity for the Cafe 27 flagship.
AWARDS
Restaurant & Bar Design Awards | London
A&D Trophy Awards | Hong Kong
PUBLISHED
Mercedes Benz Beijing City Guide
Dezeen | London
Cafe Plus | Images Publishers, Australia
Interiors | Seoul
KNSTRCT | New York
Inhabitat | San Francisco
Architectural Digest | Beijing
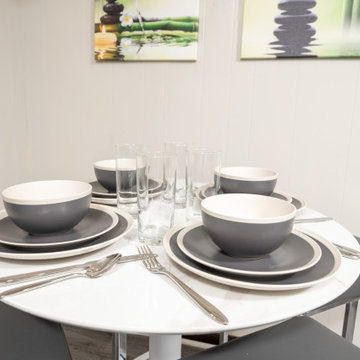
Short term rental
Inspiration for a small modern dining room in New Orleans with beige walls, vinyl floors and grey floor.
Inspiration for a small modern dining room in New Orleans with beige walls, vinyl floors and grey floor.
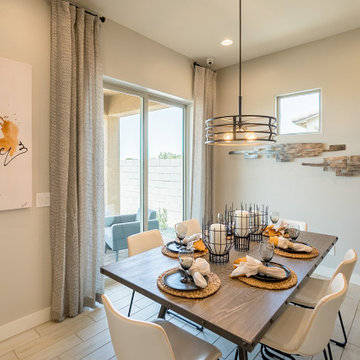
Photo of a mid-sized contemporary dining room in Phoenix with beige walls, light hardwood floors and beige floor.
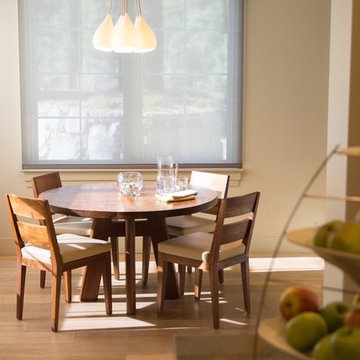
David Calvert
Inspiration for a contemporary dining room in Other with beige walls, light hardwood floors and brown floor.
Inspiration for a contemporary dining room in Other with beige walls, light hardwood floors and brown floor.
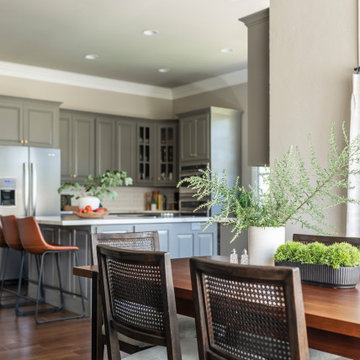
This is an example of a mid-sized transitional dining room in Oklahoma City with beige walls, medium hardwood floors, no fireplace and brown floor.
Breakfast Nook Dining Room Design Ideas with Beige Walls
8
