All Fireplaces Dining Room Design Ideas with Blue Walls
Refine by:
Budget
Sort by:Popular Today
121 - 140 of 1,213 photos
Item 1 of 3
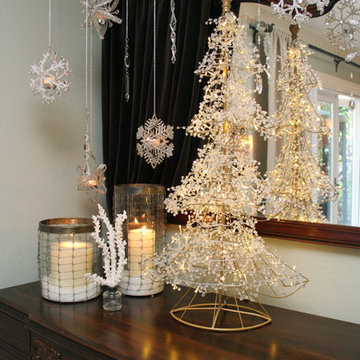
Mid-sized transitional kitchen/dining combo in San Diego with blue walls, light hardwood floors, a standard fireplace and a plaster fireplace surround.
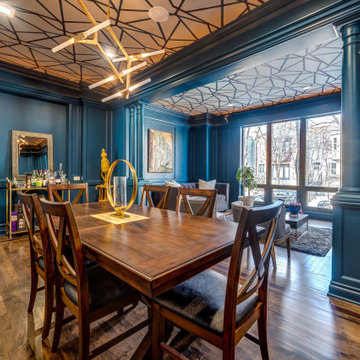
Photo of an expansive eclectic dining room in Chicago with blue walls, medium hardwood floors, a standard fireplace, a tile fireplace surround and wallpaper.
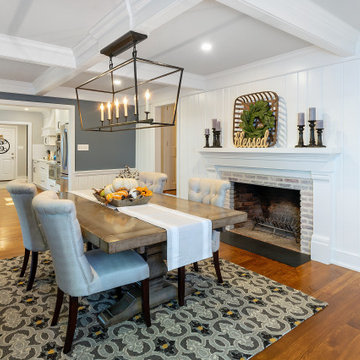
We call this dining room modern-farmhouse-chic! As the focal point of the room, the fireplace was the perfect space for an accent wall. We white-washed the fireplace’s brick and added a white surround and mantle and finished the wall with white shiplap. We also added the same shiplap as wainscoting to the other walls. A special feature of this room is the coffered ceiling. We recessed the chandelier directly into the beam for a clean, seamless look.
This farmhouse style home in West Chester is the epitome of warmth and welcoming. We transformed this house’s original dark interior into a light, bright sanctuary. From installing brand new red oak flooring throughout the first floor to adding horizontal shiplap to the ceiling in the family room, we really enjoyed working with the homeowners on every aspect of each room. A special feature is the coffered ceiling in the dining room. We recessed the chandelier directly into the beams, for a clean, seamless look. We maximized the space in the white and chrome galley kitchen by installing a lot of custom storage. The pops of blue throughout the first floor give these room a modern touch.
Rudloff Custom Builders has won Best of Houzz for Customer Service in 2014, 2015 2016, 2017 and 2019. We also were voted Best of Design in 2016, 2017, 2018, 2019 which only 2% of professionals receive. Rudloff Custom Builders has been featured on Houzz in their Kitchen of the Week, What to Know About Using Reclaimed Wood in the Kitchen as well as included in their Bathroom WorkBook article. We are a full service, certified remodeling company that covers all of the Philadelphia suburban area. This business, like most others, developed from a friendship of young entrepreneurs who wanted to make a difference in their clients’ lives, one household at a time. This relationship between partners is much more than a friendship. Edward and Stephen Rudloff are brothers who have renovated and built custom homes together paying close attention to detail. They are carpenters by trade and understand concept and execution. Rudloff Custom Builders will provide services for you with the highest level of professionalism, quality, detail, punctuality and craftsmanship, every step of the way along our journey together.
Specializing in residential construction allows us to connect with our clients early in the design phase to ensure that every detail is captured as you imagined. One stop shopping is essentially what you will receive with Rudloff Custom Builders from design of your project to the construction of your dreams, executed by on-site project managers and skilled craftsmen. Our concept: envision our client’s ideas and make them a reality. Our mission: CREATING LIFETIME RELATIONSHIPS BUILT ON TRUST AND INTEGRITY.
Photo Credit: Linda McManus Images

Suite à une nouvelle acquisition cette ancien duplex a été transformé en triplex. Un étage pièce de vie, un étage pour les enfants pré ado et un étage pour les parents. Nous avons travaillé les volumes, la clarté, un look à la fois chaleureux et épuré
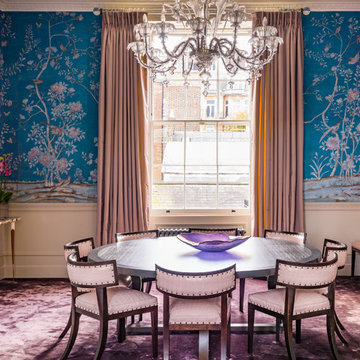
A Nash terraced house in Regent's Park, London. Interior design by Gaye Gardner. Photography by Adam Butler
This is an example of a large traditional open plan dining in London with blue walls, carpet, a standard fireplace, a stone fireplace surround and purple floor.
This is an example of a large traditional open plan dining in London with blue walls, carpet, a standard fireplace, a stone fireplace surround and purple floor.
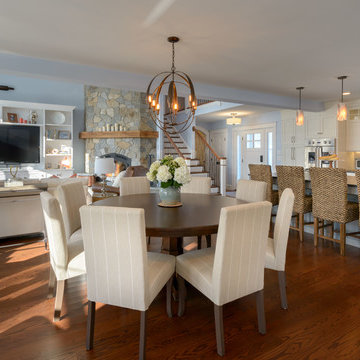
Kitchen designed by Linda Cloutier Kitchens & Baths; Photo by John Hession
Inspiration for a mid-sized transitional kitchen/dining combo in Boston with medium hardwood floors, a standard fireplace, a stone fireplace surround, blue walls and brown floor.
Inspiration for a mid-sized transitional kitchen/dining combo in Boston with medium hardwood floors, a standard fireplace, a stone fireplace surround, blue walls and brown floor.

Dining room
Large eclectic dining room in New York with blue walls, dark hardwood floors, a standard fireplace, a stone fireplace surround, brown floor, wallpaper and panelled walls.
Large eclectic dining room in New York with blue walls, dark hardwood floors, a standard fireplace, a stone fireplace surround, brown floor, wallpaper and panelled walls.

The room was used as a home office, by opening the kitchen onto it, we've created a warm and inviting space, where the family loves gathering.
This is an example of a large contemporary separate dining room in London with blue walls, light hardwood floors, a hanging fireplace, a stone fireplace surround, beige floor and coffered.
This is an example of a large contemporary separate dining room in London with blue walls, light hardwood floors, a hanging fireplace, a stone fireplace surround, beige floor and coffered.
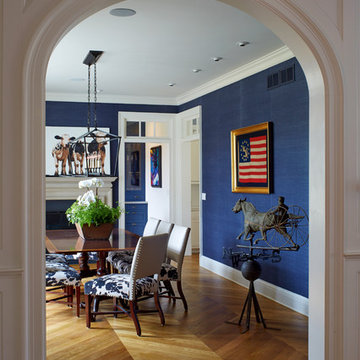
Inspiration for a mid-sized traditional separate dining room in New York with blue walls, medium hardwood floors, a standard fireplace, a wood fireplace surround and brown floor.
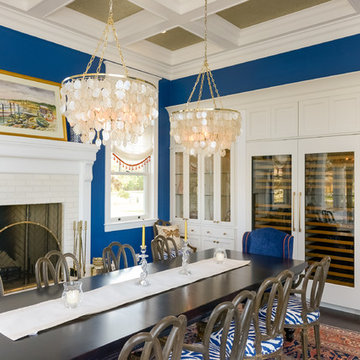
Design ideas for a beach style separate dining room in Other with blue walls, dark hardwood floors, a standard fireplace and brown floor.
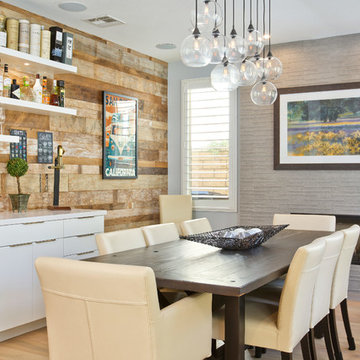
Inspiration for a mid-sized transitional kitchen/dining combo in Tampa with light hardwood floors, a ribbon fireplace, beige floor, blue walls and a tile fireplace surround.
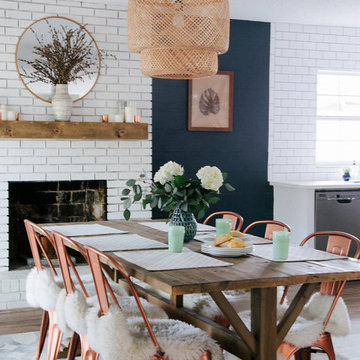
Photos by Sarah Joelle Photography
Design ideas for a transitional open plan dining in Orlando with blue walls, a standard fireplace and a brick fireplace surround.
Design ideas for a transitional open plan dining in Orlando with blue walls, a standard fireplace and a brick fireplace surround.
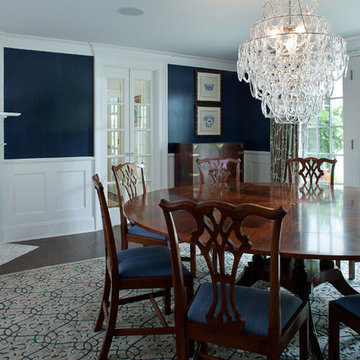
Tim Lee Photography
Fairfield County Award Winning Architect
Large traditional separate dining room in New York with blue walls, dark hardwood floors, a standard fireplace and a tile fireplace surround.
Large traditional separate dining room in New York with blue walls, dark hardwood floors, a standard fireplace and a tile fireplace surround.
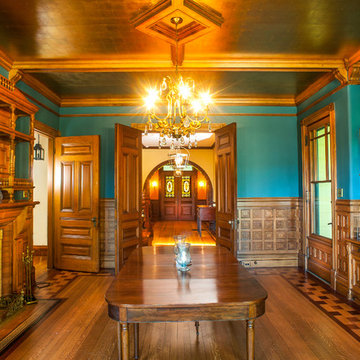
Design ideas for a large traditional separate dining room in Portland Maine with blue walls, medium hardwood floors, a standard fireplace, a tile fireplace surround and brown floor.
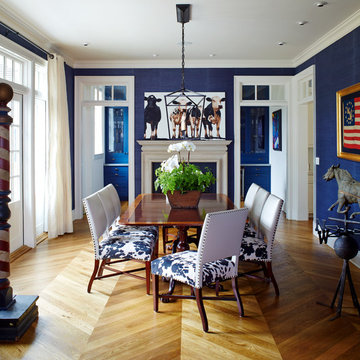
Photo of a mid-sized traditional separate dining room in New York with blue walls, medium hardwood floors, a standard fireplace, a wood fireplace surround and brown floor.
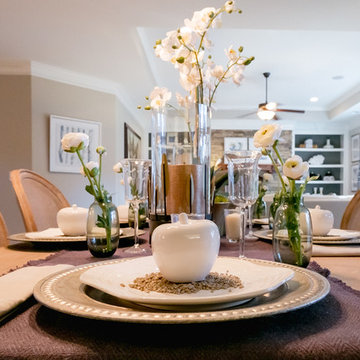
Come to the table! Relax and enjoy while the hosts ready a meal!
Mid-sized transitional open plan dining in Other with blue walls, dark hardwood floors, a standard fireplace and a stone fireplace surround.
Mid-sized transitional open plan dining in Other with blue walls, dark hardwood floors, a standard fireplace and a stone fireplace surround.
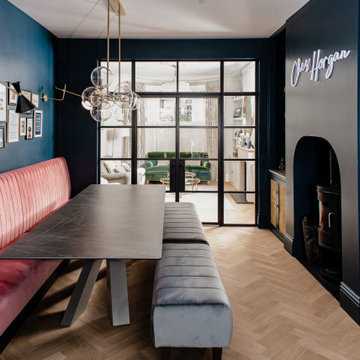
The party zone! Working around an existing log burner, the distinctive Hague Blue bespoke cabinetry incorporates bar shelves and storage. The lower cupboards have a brass mesh finish. Antiqued Mirrored glass with LED lighting provide the perfect backdrop for the couple’s alcohol and glassware collection, whilst the Neon ‘Chez Horgan’ welcomes everyone to their space. The crittal glazing enables an entirely different atmosphere in the back living room.
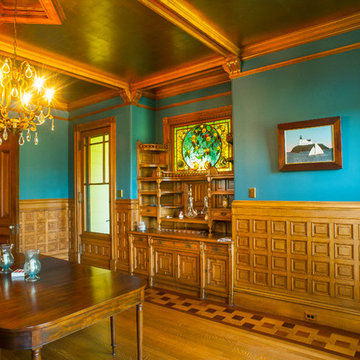
This is an example of a large traditional separate dining room in Portland Maine with blue walls, medium hardwood floors, a standard fireplace, a tile fireplace surround and brown floor.
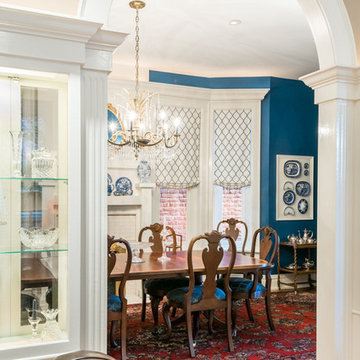
After two years with a peach dining room, the homeowner wanted to make it her own. Using her extensive china collection as inspiration, we painted the walls blue, the fireplace white and and created a white display frame. The new window treatments tie everything together. In spite of the windows, the room is very dim, so instead of navy, we used a brighter dark blue that becomes more intimate for evening dinner parties.
Sara E. Eastman Photography
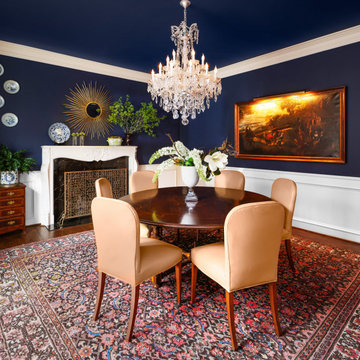
This dining room needed a refresh. We kept the existing furniture but updated the paint, draperies, accessories, lighting and misc. decor.
Photo of a traditional dining room in Dallas with blue walls, dark hardwood floors, a standard fireplace, brown floor and decorative wall panelling.
Photo of a traditional dining room in Dallas with blue walls, dark hardwood floors, a standard fireplace, brown floor and decorative wall panelling.
All Fireplaces Dining Room Design Ideas with Blue Walls
7