Dining Room Design Ideas with Brick Walls and Wood Walls
Refine by:
Budget
Sort by:Popular Today
21 - 40 of 2,112 photos
Item 1 of 3
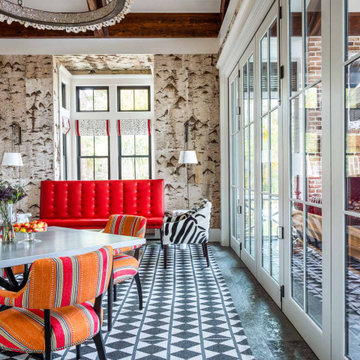
Exposed heart pine scissor trusses, birch bark walls (not wallpaper), oyster shell chandelier. 17-ft accordion doors open to the screen porch.
Country dining room in Other with exposed beam and wood walls.
Country dining room in Other with exposed beam and wood walls.
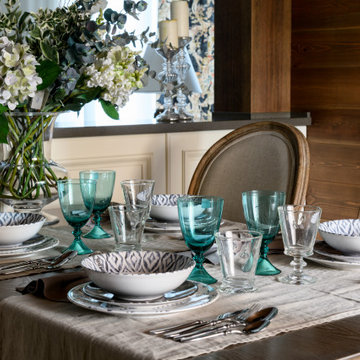
Mid-sized country kitchen/dining combo in Novosibirsk with brown walls, porcelain floors, brown floor, wood and wood walls.
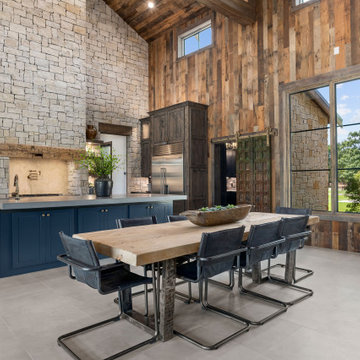
Photo of a country open plan dining in Austin with brown walls, grey floor, vaulted, wood and wood walls.
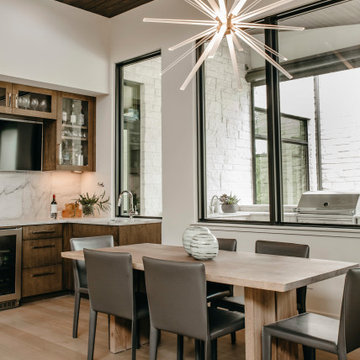
Inspiration for a large contemporary kitchen/dining combo in Austin with white walls, beige floor and wood walls.
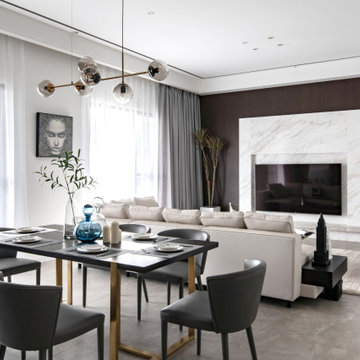
Contemporary open plan dining in San Diego with white walls, grey floor and wood walls.
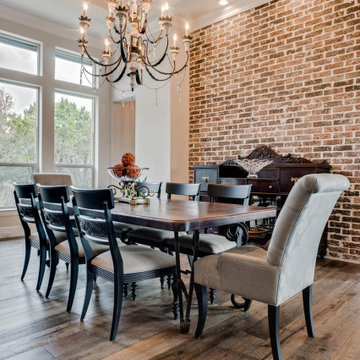
Large country open plan dining in Dallas with white walls, brown floor, wood and brick walls.
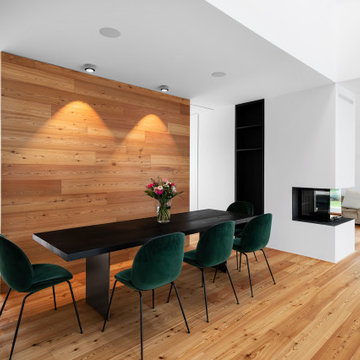
Fotograf: Martin Kreuzer
Photo of a large contemporary open plan dining in Munich with white walls, light hardwood floors, a stone fireplace surround, brown floor, a two-sided fireplace and wood walls.
Photo of a large contemporary open plan dining in Munich with white walls, light hardwood floors, a stone fireplace surround, brown floor, a two-sided fireplace and wood walls.

Une belle et grande maison de l’Île Saint Denis, en bord de Seine. Ce qui aura constitué l’un de mes plus gros défis ! Madame aime le pop, le rose, le batik, les 50’s-60’s-70’s, elle est tendre, romantique et tient à quelques références qui ont construit ses souvenirs de maman et d’amoureuse. Monsieur lui, aime le minimalisme, le minéral, l’art déco et les couleurs froides (et le rose aussi quand même!). Tous deux aiment les chats, les plantes, le rock, rire et voyager. Ils sont drôles, accueillants, généreux, (très) patients mais (super) perfectionnistes et parfois difficiles à mettre d’accord ?
Et voilà le résultat : un mix and match de folie, loin de mes codes habituels et du Wabi-sabi pur et dur, mais dans lequel on retrouve l’essence absolue de cette démarche esthétique japonaise : donner leur chance aux objets du passé, respecter les vibrations, les émotions et l’intime conviction, ne pas chercher à copier ou à être « tendance » mais au contraire, ne jamais oublier que nous sommes des êtres uniques qui avons le droit de vivre dans un lieu unique. Que ce lieu est rare et inédit parce que nous l’avons façonné pièce par pièce, objet par objet, motif par motif, accord après accord, à notre image et selon notre cœur. Cette maison de bord de Seine peuplée de trouvailles vintage et d’icônes du design respire la bonne humeur et la complémentarité de ce couple de clients merveilleux qui resteront des amis. Des clients capables de franchir l’Atlantique pour aller chercher des miroirs que je leur ai proposés mais qui, le temps de passer de la conception à la réalisation, sont sold out en France. Des clients capables de passer la journée avec nous sur le chantier, mètre et niveau à la main, pour nous aider à traquer la perfection dans les finitions. Des clients avec qui refaire le monde, dans la quiétude du jardin, un verre à la main, est un pur moment de bonheur. Merci pour votre confiance, votre ténacité et votre ouverture d’esprit. ????

Designed for intimate gatherings, this charming oval-shaped dining room offers European appeal with its white-painted brick veneer walls and exquisite ceiling treatment. Visible through the window at left is a well-stocked wine room.
Project Details // Sublime Sanctuary
Upper Canyon, Silverleaf Golf Club
Scottsdale, Arizona
Architecture: Drewett Works
Builder: American First Builders
Interior Designer: Michele Lundstedt
Landscape architecture: Greey | Pickett
Photography: Werner Segarra
https://www.drewettworks.com/sublime-sanctuary/
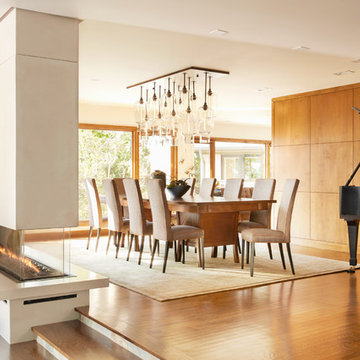
A modern glass fireplace an Ortal Space Creator 120 organically separates this sunken den and dining room. A set of three glazed vases in shades of amber, chartreuse and olive stand on the cream concrete hearth. Wide flagstone steps capped with oak slabs lead the way to the dining room. The base of the espresso stained dining table is accented with zebra wood and rests on an ombre rug in shades of soft green and orange. The table’s centerpiece is a hammered pot filled with greenery. Hanging above the table is a striking modern light fixture with glass globes. The ivory walls and ceiling are punctuated with warm, honey stained alder trim. Orange piping against a tone on tone chocolate fabric covers the dining chairs paying homage to the warm tones of the stained oak floor. The ebony chair legs coordinate with the black of the baby grand piano which stands at the ready for anyone eager to play the room a tune.

Overview of room. Dining, living, kitchen area.
Inspiration for a mid-sized contemporary kitchen/dining combo in New York with white walls, porcelain floors, beige floor, exposed beam and wood walls.
Inspiration for a mid-sized contemporary kitchen/dining combo in New York with white walls, porcelain floors, beige floor, exposed beam and wood walls.
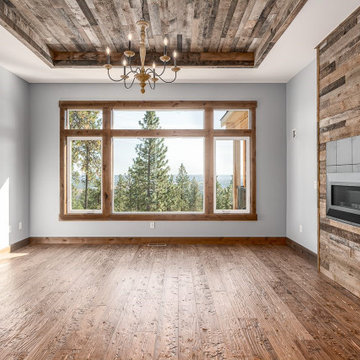
Authentic Bourbon Whiskey is aged to perfection over several years in 53 gallon new white oak barrels. Weighing over 350 pounds each, thousands of these barrels are commonly stored in massive wooden warehouses built in the late 1800’s. Now being torn down and rebuilt, we are fortunate enough to save a piece of U.S. Bourbon history. Straight from the Heart of Bourbon Country, these reclaimed Bourbon warehouses and barns now receive a new life as our Distillery Hardwood Wall Planks.
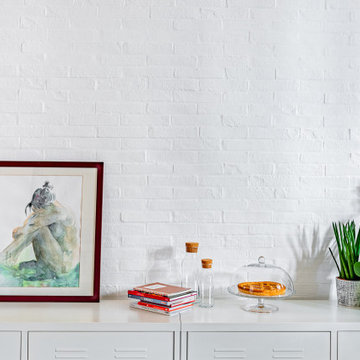
La zona pranzo è caratterizzata dalla parete in mattoni dipinti e dai mobiletti in metallo laccato
Design ideas for a mid-sized contemporary open plan dining in Turin with green walls, porcelain floors, beige floor and brick walls.
Design ideas for a mid-sized contemporary open plan dining in Turin with green walls, porcelain floors, beige floor and brick walls.

Photo of a mid-sized industrial open plan dining in Sydney with white walls, light hardwood floors, a standard fireplace, a concrete fireplace surround, brown floor, exposed beam and brick walls.

This is an example of an expansive midcentury kitchen/dining combo in Austin with white walls, dark hardwood floors, a standard fireplace, a stone fireplace surround, brown floor, vaulted and brick walls.
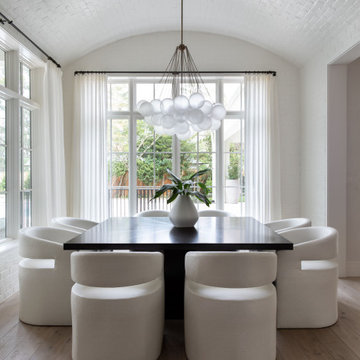
This is an example of an expansive transitional separate dining room in Houston with white walls, medium hardwood floors, brown floor, vaulted and brick walls.

Livingroom
Inspiration for a large contemporary open plan dining in Tel Aviv with beige walls, plywood floors, brown floor and brick walls.
Inspiration for a large contemporary open plan dining in Tel Aviv with beige walls, plywood floors, brown floor and brick walls.

Photo of a large industrial kitchen/dining combo in Moscow with grey walls, concrete floors, grey floor, recessed and brick walls.
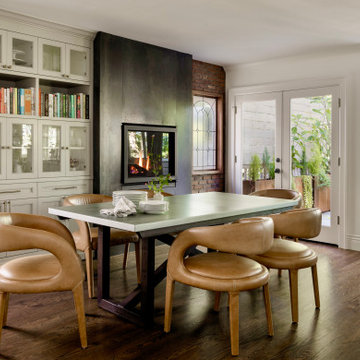
Inspiration for a transitional dining room in Seattle with white walls, dark hardwood floors, brown floor and brick walls.

Design ideas for a large traditional separate dining room in Cornwall with white walls, dark hardwood floors, a standard fireplace, a stone fireplace surround and brick walls.
Dining Room Design Ideas with Brick Walls and Wood Walls
2