Dining Room Design Ideas with Brick Walls and Wood Walls
Refine by:
Budget
Sort by:Popular Today
141 - 160 of 2,113 photos
Item 1 of 3
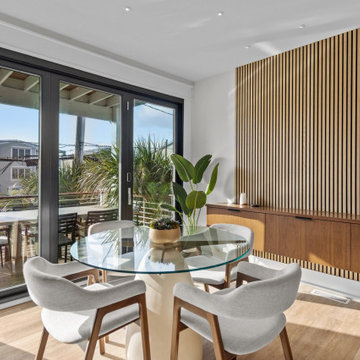
Acoustic paneling positioned asymmetrically along, above and below large, floating, custom walnut cabinets lends both visual interest and sound dampening to a casual dining area. A sleek, walnut storage cabinet becomes an attractive catchall featuring multiple enclosed outlets, and sporting a long groove, running its length, to accept and conceal cords and charging cables.

The design team elected to preserve the original stacked stone wall in the dining area. A striking sputnik chandelier further repeats the mid century modern design. Deep blue accents repeat throughout the home's main living area and the kitchen.
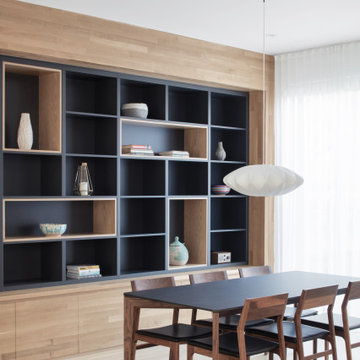
Design ideas for a modern dining room in Montreal with brown walls, light hardwood floors, beige floor and wood walls.
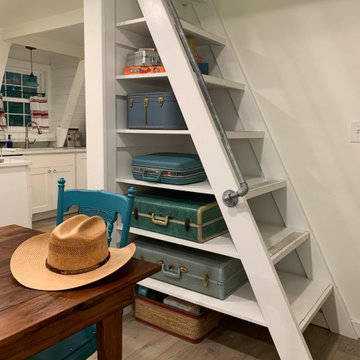
This tiny house is a remodel project on a house with two bedrooms, plus a sleeping loft, as photographed. It was originally built in the 1970's, converted to serve as an Air BnB in a resort community. It is in-the-works to remodel again, this time coming up to current building codes including a conventional switchback stair and full bath on each floor. Upon completion it will become a plan for sale on the website Down Home Plans.
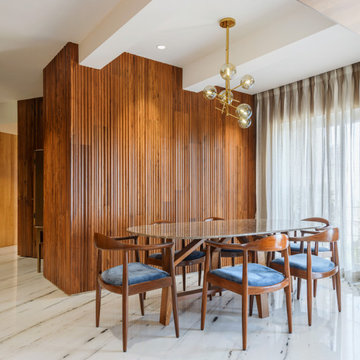
Inspiration for a contemporary open plan dining in Mumbai with brown walls, no fireplace, multi-coloured floor and wood walls.
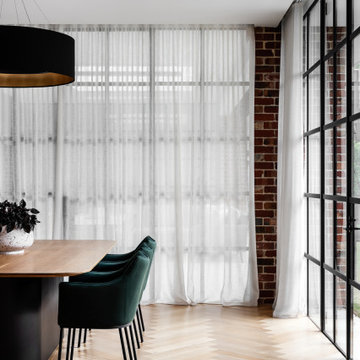
Lots of natural light streams into this elegant dining space from the steel windows.
Large contemporary kitchen/dining combo in Melbourne with medium hardwood floors and brick walls.
Large contemporary kitchen/dining combo in Melbourne with medium hardwood floors and brick walls.

‘Oh What A Ceiling!’ ingeniously transformed a tired mid-century brick veneer house into a suburban oasis for a multigenerational family. Our clients, Gabby and Peter, came to us with a desire to reimagine their ageing home such that it could better cater to their modern lifestyles, accommodate those of their adult children and grandchildren, and provide a more intimate and meaningful connection with their garden. The renovation would reinvigorate their home and allow them to re-engage with their passions for cooking and sewing, and explore their skills in the garden and workshop.

Mid-sized country open plan dining with brown walls, dark hardwood floors, no fireplace, brown floor, wood, wood walls and decorative wall panelling.

Design ideas for a large kitchen/dining combo in Orlando with brown walls, medium hardwood floors, no fireplace, brown floor, timber and wood walls.

a mid-century dining table and chairs at the open floor plan sits adjacent custom walnut cabinetry
Inspiration for a mid-sized open plan dining in Orange County with white walls, light hardwood floors, a standard fireplace, a stone fireplace surround, beige floor and wood walls.
Inspiration for a mid-sized open plan dining in Orange County with white walls, light hardwood floors, a standard fireplace, a stone fireplace surround, beige floor and wood walls.
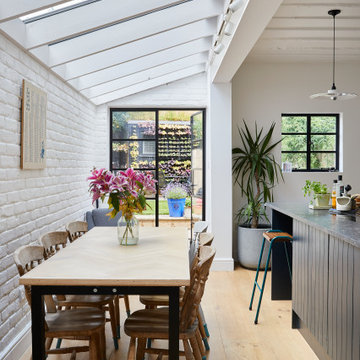
Design ideas for a contemporary kitchen/dining combo in London with white walls, light hardwood floors, beige floor and brick walls.
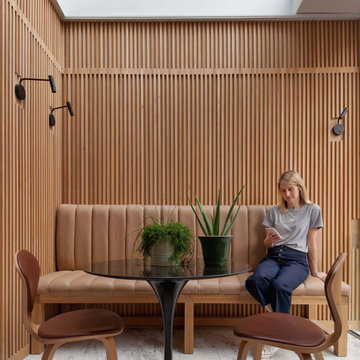
Photo of a mid-sized contemporary dining room in London with brown walls, grey floor and wood walls.

Modern Dining Room in an open floor plan, sits between the Living Room, Kitchen and Outdoor Patio. The modern electric fireplace wall is finished in distressed grey plaster. Modern Dining Room Furniture in Black and white is paired with a sculptural glass chandelier.

Residential Project at Yellowstone Club
Photo of a large country dining room in Other with beige walls, light hardwood floors, brown floor and wood walls.
Photo of a large country dining room in Other with beige walls, light hardwood floors, brown floor and wood walls.
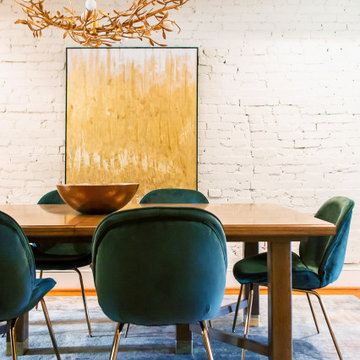
Yummy velvet chairs at this hand-crafted table fit the entire family for dinner time. Peep the brass details on the legs of the tables and chairs to match the light fixture.
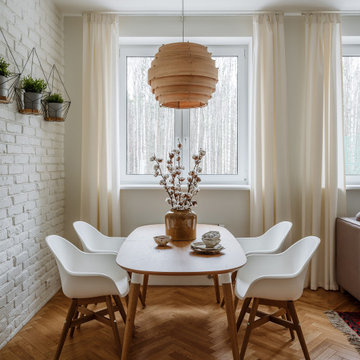
Scandinavian dining room in Moscow with white walls, medium hardwood floors, brown floor and brick walls.
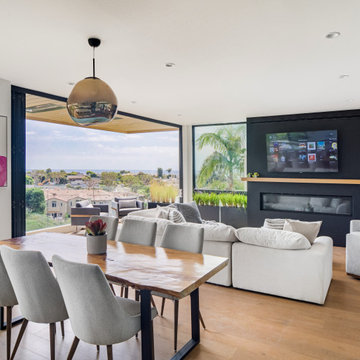
This is an example of a contemporary open plan dining in Los Angeles with white walls, medium hardwood floors, a ribbon fireplace, brown floor and wood walls.

This home provides a luxurious open flow, opulent finishes, and fluid cohesion between the spaces that give this small rear block home a grandness and larger than life feel.
– DGK Architects

Ann Lowengart Interiors collaborated with Field Architecture and Dowbuilt on this dramatic Sonoma residence featuring three copper-clad pavilions connected by glass breezeways. The copper and red cedar siding echo the red bark of the Madrone trees, blending the built world with the natural world of the ridge-top compound. Retractable walls and limestone floors that extend outside to limestone pavers merge the interiors with the landscape. To complement the modernist architecture and the client's contemporary art collection, we selected and installed modern and artisanal furnishings in organic textures and an earthy color palette.
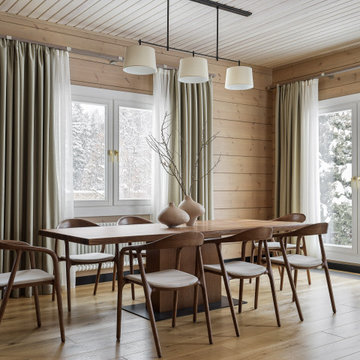
Inspiration for a country dining room in Moscow with medium hardwood floors, wood and wood walls.
Dining Room Design Ideas with Brick Walls and Wood Walls
8