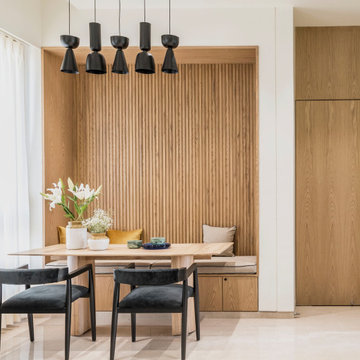Dining Room Design Ideas with Brick Walls and Wood Walls
Refine by:
Budget
Sort by:Popular Today
61 - 80 of 2,113 photos
Item 1 of 3
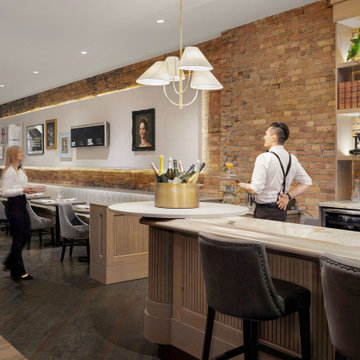
This beautiful historic building was constructed in 1893 and was originally occupied by the Calgary Herald, the oldest running newspaper in the city. Since then, a lot of great stories have been shared in this space and the current restaurateurs have developed the most suitable concept; FinePrint. It denotes an elusive balance between sophistication and simplicity, refinement and fun.
Our design intent was to create a restaurant that felt polished, yet inviting and comfortable for all guests to enjoy. The custom designed details throughout were carefully curated to embrace the historical character of the building and to set the tone for great new stories and to celebrate all of life’s occasions.
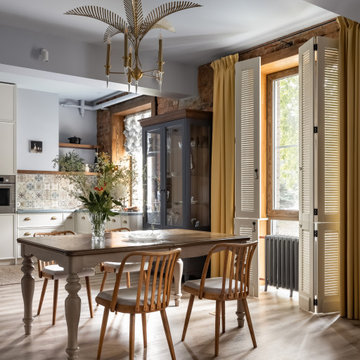
Design ideas for a mid-sized kitchen/dining combo in Other with blue walls, laminate floors, beige floor and brick walls.

Фото - Сабухи Новрузов
Inspiration for an industrial open plan dining in Other with white walls, medium hardwood floors, brown floor, exposed beam, wood and brick walls.
Inspiration for an industrial open plan dining in Other with white walls, medium hardwood floors, brown floor, exposed beam, wood and brick walls.
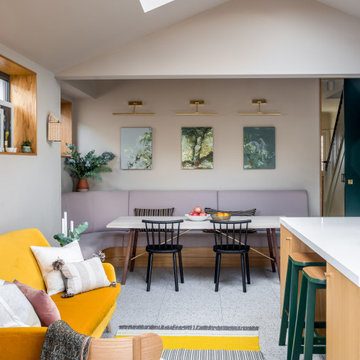
Design ideas for a contemporary dining room in London with beige walls, concrete floors, multi-coloured floor, vaulted and wood walls.
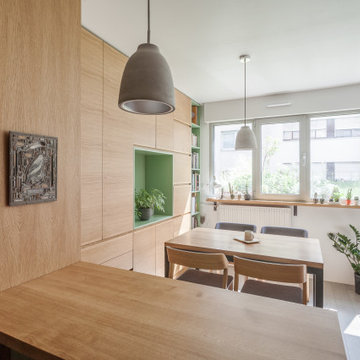
Vue depuis l'espace cuisine sur l'espace salle à manger, puis le toit-terrasse végétalisé par la fenêtre filante.
Inspiration for a small scandinavian kitchen/dining combo in Paris with white walls, painted wood floors, no fireplace, grey floor and wood walls.
Inspiration for a small scandinavian kitchen/dining combo in Paris with white walls, painted wood floors, no fireplace, grey floor and wood walls.

The public area is split into 4 overlapping spaces, centrally separated by the kitchen. Here is a view of the dining hall, looking into the kitchen.
Inspiration for a large contemporary open plan dining in New York with white walls, concrete floors, grey floor, vaulted and wood walls.
Inspiration for a large contemporary open plan dining in New York with white walls, concrete floors, grey floor, vaulted and wood walls.

Rodwin Architecture & Skycastle Homes
Location: Boulder, Colorado, USA
Interior design, space planning and architectural details converge thoughtfully in this transformative project. A 15-year old, 9,000 sf. home with generic interior finishes and odd layout needed bold, modern, fun and highly functional transformation for a large bustling family. To redefine the soul of this home, texture and light were given primary consideration. Elegant contemporary finishes, a warm color palette and dramatic lighting defined modern style throughout. A cascading chandelier by Stone Lighting in the entry makes a strong entry statement. Walls were removed to allow the kitchen/great/dining room to become a vibrant social center. A minimalist design approach is the perfect backdrop for the diverse art collection. Yet, the home is still highly functional for the entire family. We added windows, fireplaces, water features, and extended the home out to an expansive patio and yard.
The cavernous beige basement became an entertaining mecca, with a glowing modern wine-room, full bar, media room, arcade, billiards room and professional gym.
Bathrooms were all designed with personality and craftsmanship, featuring unique tiles, floating wood vanities and striking lighting.
This project was a 50/50 collaboration between Rodwin Architecture and Kimball Modern
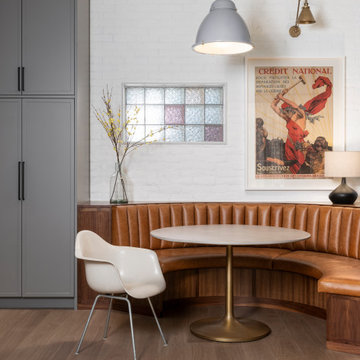
This custom leather banquette is right off the kitchen. The original glass block windows had to remain in place due to fire codes, new stained glass inserts were installed in front.

Our Ridgewood Estate project is a new build custom home located on acreage with a lake. It is filled with luxurious materials and family friendly details. This formal dining room is transitional in style for this large family.

Ultra PNW modern remodel located in Bellevue, WA.
Inspiration for a modern dining room in Seattle with black walls, porcelain floors, grey floor, wood and wood walls.
Inspiration for a modern dining room in Seattle with black walls, porcelain floors, grey floor, wood and wood walls.
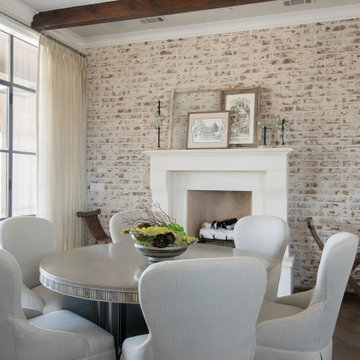
Design ideas for a mid-sized dining room in Dallas with grey walls, dark hardwood floors, a standard fireplace, a stone fireplace surround, brown floor, exposed beam and brick walls.
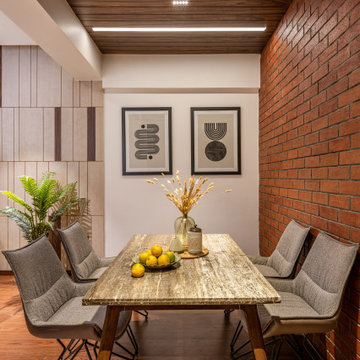
The brick wall serves as a backdrop for the rustic dining table whose chair’s upholstery in grey blend very well with the monochrome finish of the space. The chairs and table have a light-airy look which gives a clean finish to the setup.
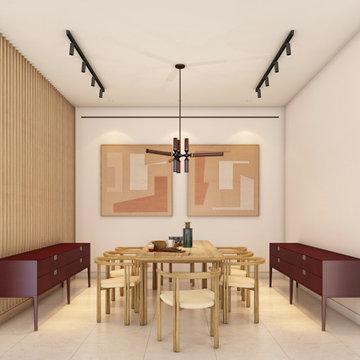
Photo of an expansive modern separate dining room in New York with white walls, marble floors, no fireplace, white floor and wood walls.
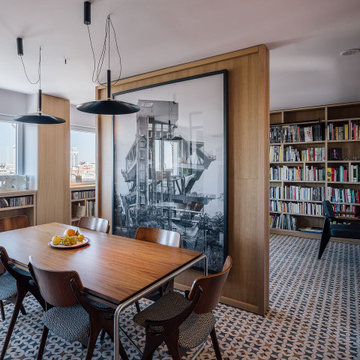
Comedor, con la pared pivotante cerrada
This is an example of a large contemporary open plan dining in Madrid with ceramic floors, wood walls, white walls and multi-coloured floor.
This is an example of a large contemporary open plan dining in Madrid with ceramic floors, wood walls, white walls and multi-coloured floor.
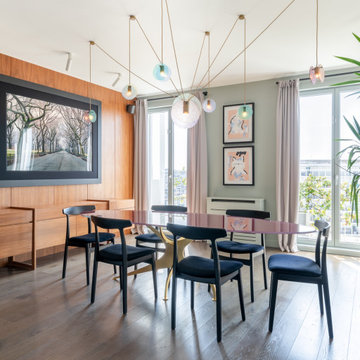
Dining room area of a penthouse designed and decorated by Moure / Studio. Each furniture was selected by the studio. This living space features our Kalupso Chandelier made of golden brass and cathedral glass offering a beautiful light reflection at nightime.
Salle à manger designée et décorée par Moure / Studio. Les meubles et éléments décoratifs ont été choisis par nos soins. Table par Aymeric Tetrel et lustre Kalupso en laiton doré et verre cathédrale par Moure / Studio. Le verre de ce lustre offre superbe projection murale de lumière une fois la nuit tombée. Enfilade en noyer dessinée par Moure / Studio derrière un mur de placage noyer. Photographie par Peter Lik et tableaux par Clement Mancini.
© Alexandra De Cossette
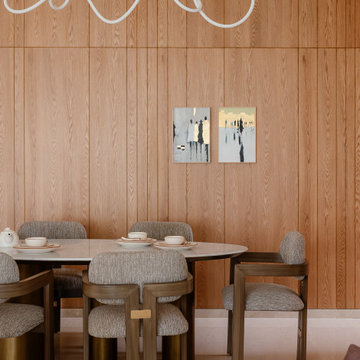
More than just a dining space, the amalgamation of contemporarily designed Lagos Dining table by Baxtar, paired seamlessly with the iconic Pigreco chairs by Tobia Scarpa – rise from the ground as an artful bold statement! The elegantly suspended flexible luminous rope chandelier serves as a prominent focal point to define the space.

Embellishment and few building work like tiling, cladding, carpentry and electricity of a double bedroom and double bathrooms included one en-suite flat based in London.
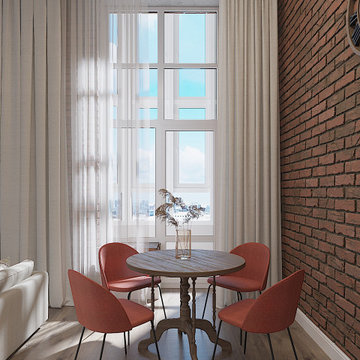
Mid-sized midcentury open plan dining in Saint Petersburg with vinyl floors, no fireplace, brown floor and brick walls.
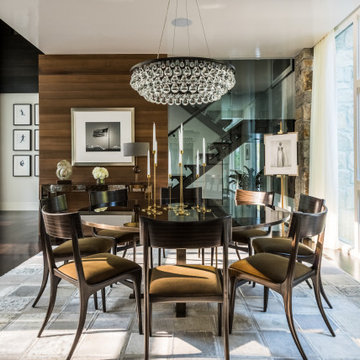
Design ideas for a large contemporary open plan dining in Atlanta with white walls, dark hardwood floors, brown floor and wood walls.
Dining Room Design Ideas with Brick Walls and Wood Walls
4
