Dining Room Design Ideas with Brown Walls and a Stone Fireplace Surround
Refine by:
Budget
Sort by:Popular Today
41 - 60 of 364 photos
Item 1 of 3
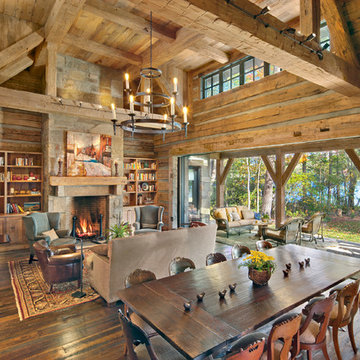
Photography: Jerry Markatos
Builder: Bronco Construction, Inc.
Interior Design: Donna Green
Large country open plan dining in Other with brown walls, medium hardwood floors, a standard fireplace and a stone fireplace surround.
Large country open plan dining in Other with brown walls, medium hardwood floors, a standard fireplace and a stone fireplace surround.
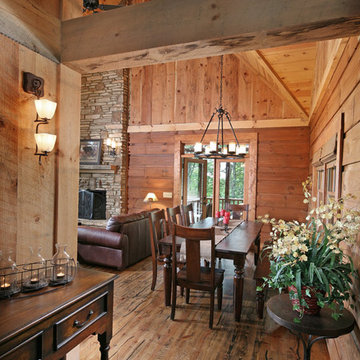
The dining area at the Chestnut Lodge is open to the living and kitchen areas
Mid-sized traditional dining room in Atlanta with brown walls, a standard fireplace and a stone fireplace surround.
Mid-sized traditional dining room in Atlanta with brown walls, a standard fireplace and a stone fireplace surround.
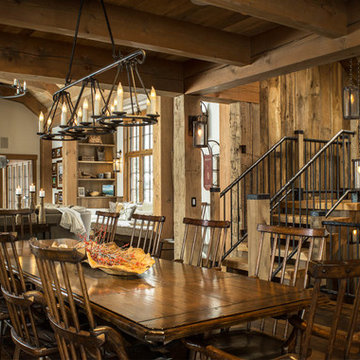
Photo: Jim Westphalen
Inspiration for a country dining room in Burlington with brown walls, dark hardwood floors, brown floor, a standard fireplace and a stone fireplace surround.
Inspiration for a country dining room in Burlington with brown walls, dark hardwood floors, brown floor, a standard fireplace and a stone fireplace surround.
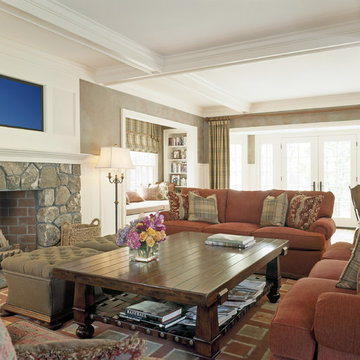
This is an example of a large traditional open plan dining in Boston with brown walls, dark hardwood floors, a standard fireplace, a stone fireplace surround and brown floor.

Inspiration for an expansive modern kitchen/dining combo in Salt Lake City with brown walls, carpet, a hanging fireplace, a stone fireplace surround, multi-coloured floor, wood and wood walls.
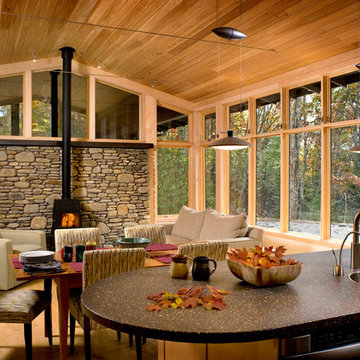
This mountain modern cabin is located in the mountains adjacent to an organic farm overlooking the South Toe River. The highest portion of the property offers stunning mountain views, however, the owners wanted to minimize the home’s visual impact on the surrounding hillsides. The house was located down slope and near a woodland edge which provides additional privacy and protection from strong northern winds.
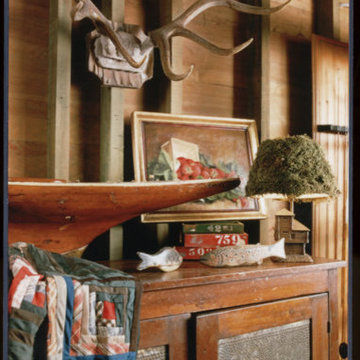
Design ideas for a small country open plan dining in Chicago with brown walls, dark hardwood floors, a standard fireplace and a stone fireplace surround.
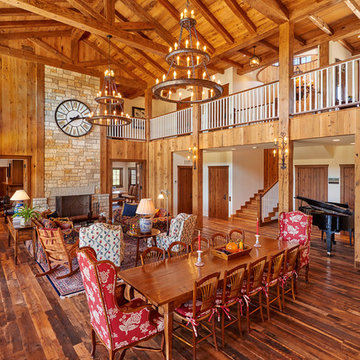
Location: Los Olivos, CA // Type: New Construction // Architect: Appelton & Associates // Photo: Creative Noodle
Inspiration for a large country open plan dining in Santa Barbara with brown walls, medium hardwood floors, a standard fireplace and a stone fireplace surround.
Inspiration for a large country open plan dining in Santa Barbara with brown walls, medium hardwood floors, a standard fireplace and a stone fireplace surround.
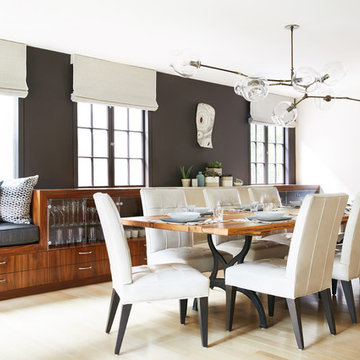
Aubrie Pick
Inspiration for a mid-sized contemporary open plan dining in San Francisco with brown walls, light hardwood floors, a stone fireplace surround and a standard fireplace.
Inspiration for a mid-sized contemporary open plan dining in San Francisco with brown walls, light hardwood floors, a stone fireplace surround and a standard fireplace.
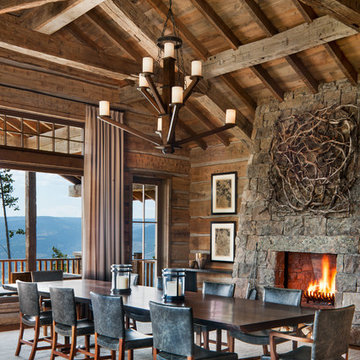
David Marlow
This is an example of a country dining room in Other with brown walls, a standard fireplace and a stone fireplace surround.
This is an example of a country dining room in Other with brown walls, a standard fireplace and a stone fireplace surround.
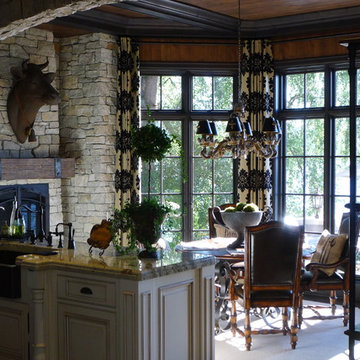
Design ideas for a large country kitchen/dining combo in Seattle with brown walls, dark hardwood floors, a standard fireplace and a stone fireplace surround.
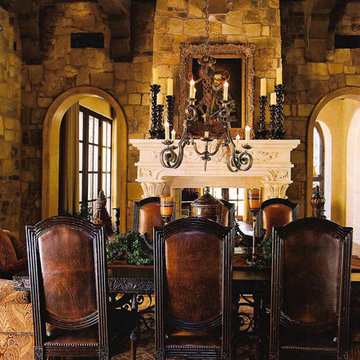
We love this traditional style formal dining room with stone walls, chandelier, and custom furniture.
Photo of an expansive traditional separate dining room in Phoenix with brown walls, travertine floors, a two-sided fireplace and a stone fireplace surround.
Photo of an expansive traditional separate dining room in Phoenix with brown walls, travertine floors, a two-sided fireplace and a stone fireplace surround.
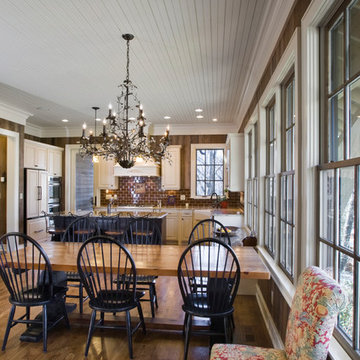
Tim Burleson, The Frontier Group
Large country open plan dining in Other with brown walls, medium hardwood floors, a standard fireplace and a stone fireplace surround.
Large country open plan dining in Other with brown walls, medium hardwood floors, a standard fireplace and a stone fireplace surround.
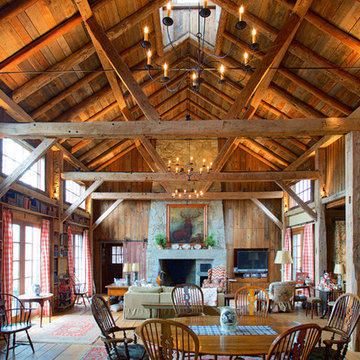
Skip Broom
Photo of a country dining room in New York with brown walls, medium hardwood floors, a standard fireplace, a stone fireplace surround and brown floor.
Photo of a country dining room in New York with brown walls, medium hardwood floors, a standard fireplace, a stone fireplace surround and brown floor.
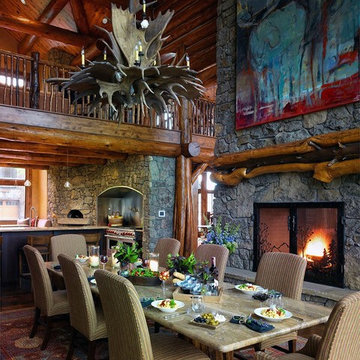
Photo of a large country kitchen/dining combo in Other with a standard fireplace, brown walls, dark hardwood floors, a stone fireplace surround and brown floor.
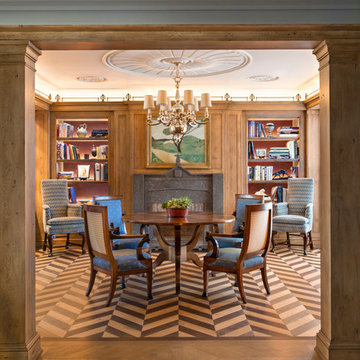
Inspiration for a traditional separate dining room in Chicago with brown walls, a standard fireplace and a stone fireplace surround.
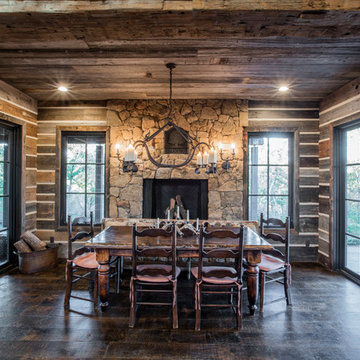
Simon Hurst Photography
Inspiration for a country dining room in Austin with brown walls, dark hardwood floors, a standard fireplace, a stone fireplace surround and brown floor.
Inspiration for a country dining room in Austin with brown walls, dark hardwood floors, a standard fireplace, a stone fireplace surround and brown floor.
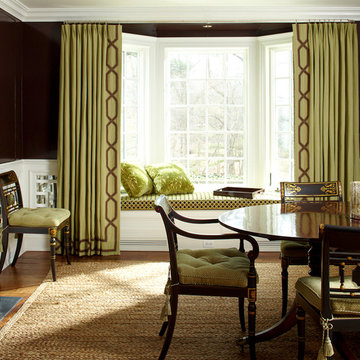
Two rows of braid sewn on these curtains in a geometric pattern showcase the couture like details of this stunning Dining Room. Photo by Phillip Ennis
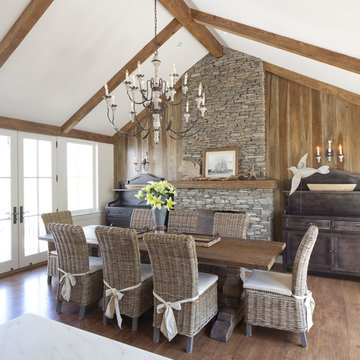
Anthony Crisafulli
Mid-sized beach style dining room in Providence with brown walls, medium hardwood floors, a standard fireplace and a stone fireplace surround.
Mid-sized beach style dining room in Providence with brown walls, medium hardwood floors, a standard fireplace and a stone fireplace surround.
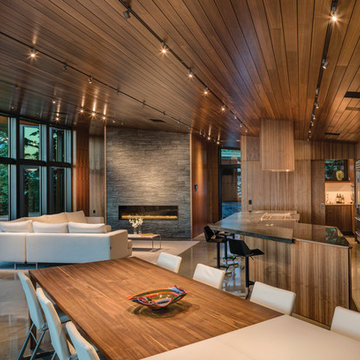
Architect: Steven Bull, Workshop AD
Photography By: Kevin G. Smith
“Like the integration of interior with exterior spaces with materials. Like the exterior wood panel details. The interior spaces appear to negotiate the angles of the house well. Takes advantage of treetop location without ostentation.”
This project involved the redesign and completion of a partially constructed house on the Upper Hillside in Anchorage, Alaska. Construction of the underlying steel structure had ceased for more than five years, resulting in significant technical and organizational issues that needed to be resolved in order for the home to be completed. Perched above the landscape, the home stretches across the hillside like an extended tree house.
An interior atmosphere of natural lightness was introduced to the home. Inspiration was pulled from the surrounding landscape to make the home become part of that landscape and to feel at home in its surroundings. Surfaces throughout the structure share a common language of articulated cladding with walnut panels, stone and concrete. The result is a dissolved separation of the interior and exterior.
There was a great need for extensive window and door products that had the required sophistication to make this project complete. And Marvin products were the perfect fit.
MARVIN PRODUCTS USED:
Integrity Inswing French Door
Integrity Outswing French Door
Integrity Sliding French Door
Marvin Ultimate Awning Window
Marvin Ultimate Casement Window
Marvin Ultimate Sliding French Door
Marvin Ultimate Swinging French Door
Dining Room Design Ideas with Brown Walls and a Stone Fireplace Surround
3