Dining Room Design Ideas with Brown Walls and a Stone Fireplace Surround
Refine by:
Budget
Sort by:Popular Today
101 - 120 of 364 photos
Item 1 of 3
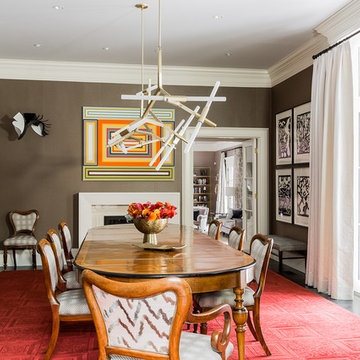
Photography by Michael J. Lee
Large transitional separate dining room in Boston with brown walls, dark hardwood floors, a standard fireplace and a stone fireplace surround.
Large transitional separate dining room in Boston with brown walls, dark hardwood floors, a standard fireplace and a stone fireplace surround.
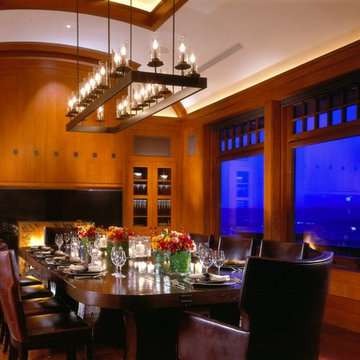
This is an example of a separate dining room in Salt Lake City with brown walls, dark hardwood floors, a standard fireplace and a stone fireplace surround.
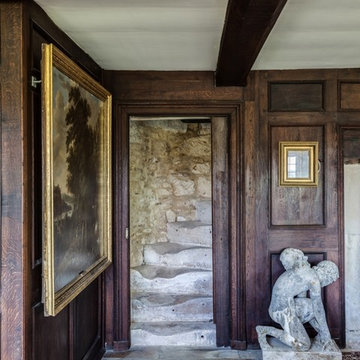
Refurbishment of a Grade II* Listed Country house with outbuildings in the Cotswolds. The property dates from the 17th Century and was extended in the 1920s by the noted Cotswold Architect Detmar Blow. The works involved significant repairs and restoration to the stone roof, detailing and metal windows, as well as general restoration throughout the interior of the property to bring it up to modern living standards. A new heating system was provided for the whole site, along with new bathrooms, playroom room and bespoke joinery. A new, large garden room extension was added to the rear of the property which provides an open-plan kitchen and dining space, opening out onto garden terraces.
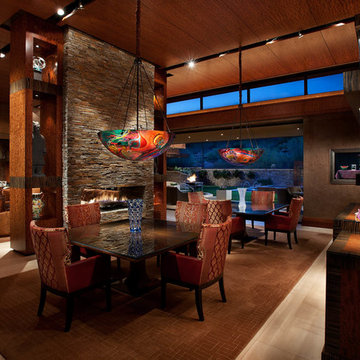
Large contemporary open plan dining in Seattle with brown walls, a two-sided fireplace, a stone fireplace surround and beige floor.
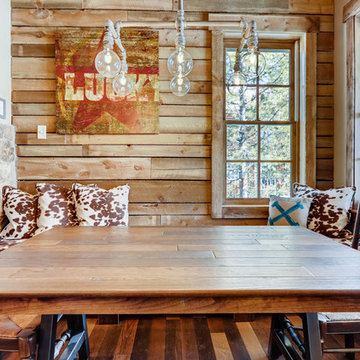
Rent this cabin in Grand Lake Colorado at www.GrandLakeCabinRentals.com
Small country open plan dining in Denver with brown walls, dark hardwood floors, a standard fireplace, a stone fireplace surround and brown floor.
Small country open plan dining in Denver with brown walls, dark hardwood floors, a standard fireplace, a stone fireplace surround and brown floor.
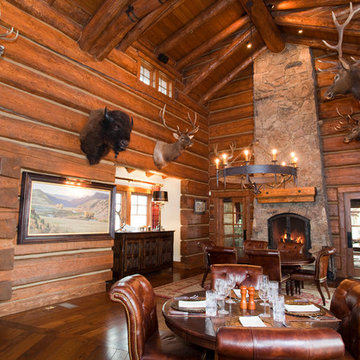
This is an example of a mid-sized country open plan dining in Other with brown walls, dark hardwood floors, a standard fireplace, a stone fireplace surround and brown floor.
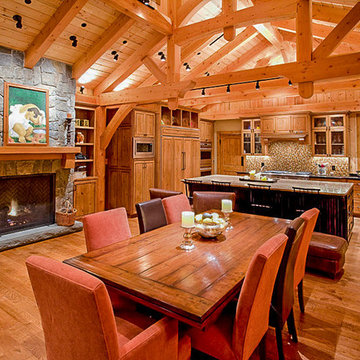
Photo of a mid-sized country kitchen/dining combo in Seattle with brown walls, dark hardwood floors, a standard fireplace, a stone fireplace surround and brown floor.
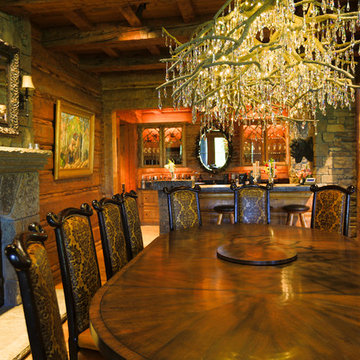
Photo of a mid-sized country open plan dining in Other with brown walls, a standard fireplace and a stone fireplace surround.
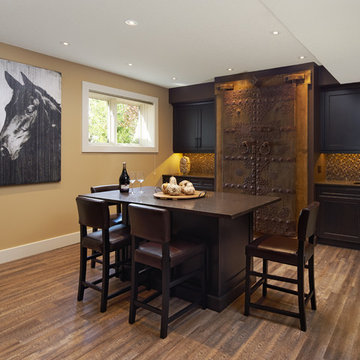
Design ideas for a mid-sized arts and crafts kitchen/dining combo in Calgary with brown walls, dark hardwood floors, a hanging fireplace, a stone fireplace surround and brown floor.
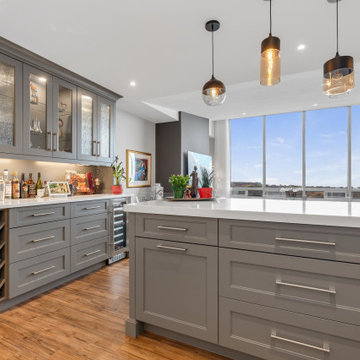
This is an example of a large transitional kitchen/dining combo in Toronto with brown walls, vinyl floors, a stone fireplace surround, brown floor and vaulted.
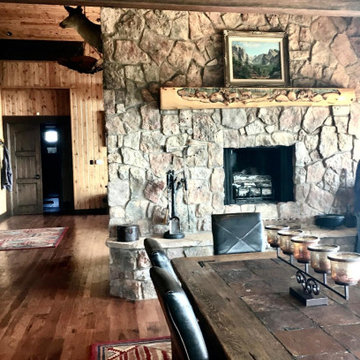
Design ideas for an expansive country kitchen/dining combo in Denver with brown walls, medium hardwood floors, a two-sided fireplace, a stone fireplace surround and brown floor.
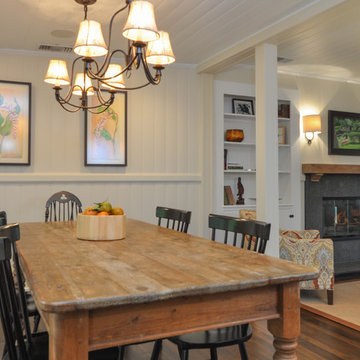
Moving the old freestanding fireplace and building in a double sided fireplace with lava stone surround opened up this home to appear larger. Two pendant fixtures light the long farmhouse dining table. Photo by Karen Anderson
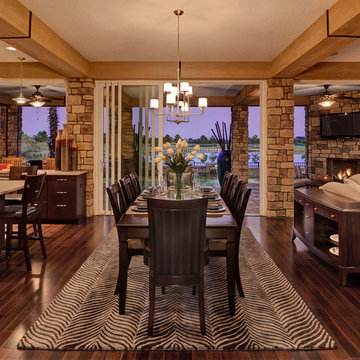
BUILDER magazine
Inspiration for a large traditional open plan dining in Orlando with brown walls, dark hardwood floors, brown floor, a standard fireplace and a stone fireplace surround.
Inspiration for a large traditional open plan dining in Orlando with brown walls, dark hardwood floors, brown floor, a standard fireplace and a stone fireplace surround.
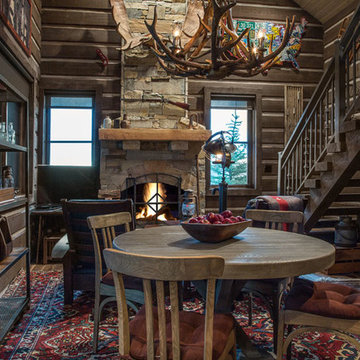
Photos by Scot Zimmerman, Interior Design by Kay Mammen & Nancy Johnson
Design ideas for a small country open plan dining in Salt Lake City with brown walls, dark hardwood floors, a standard fireplace, a stone fireplace surround and brown floor.
Design ideas for a small country open plan dining in Salt Lake City with brown walls, dark hardwood floors, a standard fireplace, a stone fireplace surround and brown floor.
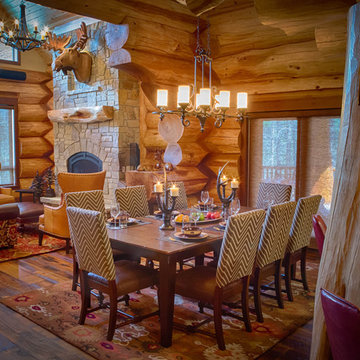
Western Red Cedar Pioneer Log Homes of BC log home, 4,200 square feet, 4 bedrooms, 3.5 bath, on 3 levels with 2 car garage and recreation room. Extensive outdoor living, spaces on 5 acres with outdoor fireplace on covered deck.
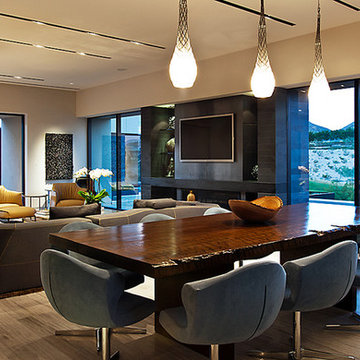
Photo: Bill Timmerman + Zack Hussain
Blurring of the line between inside and out has been established throughout this home. Space is not determined by the enclosure but through the idea of space extending past perceived barriers into an expanded form of living indoors and out. Even in this harsh environment, one is able to enjoy this concept through the development of exterior courts which are designed to shade and protect. Reminiscent of the crevices found in our rock formations where one often finds an oasis of life in this environment.
DL featured product: DL custom rugs including sculpted Patagonian sheepskin, wool / silk custom graphics and champagne silk galaxy. Custom 11′ live-edge laurel slabwood bench, Trigo bronze smoked acrylic + crocodile embossed leather barstools, polished stainless steel outdoor Pantera bench, special commissioned steel sculpture, metallic leather True Love lounge chair, blackened steel + micro-slab console and fiberglass pool lounges.
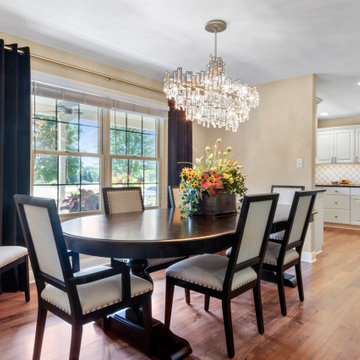
To move or not to move — that is the question many homeowners are asking as they consider whether to upgrade their existing residence or pack up and find a new one. It was that exact question that was discussed by this homeowner as they evaluated their traditional two-story home in Fontana. Built in 2001, this cedar-sided 3,500-square-foot home features five bedrooms, three-and-a-half baths, and a full basement.
During renovation projects like the these, we have the ability and flexibility to work across many different architectural styles. Our main focus is to work with clients to get a good sense of their personal style, what features they’re most attracted to, and balance those with the fundamental principles of good design – function, balance, proportion and flow – to make sure that they have a unified vision for the home.
After extensive demolition of the kitchen, family room, master bath, laundry room, powder room, master bedroom and adjacent hallways, we began transforming the space into one that the family could truly utilize in an all new way. In addition to installing structural beams to support the second floor loads and pushing out two non-structural walls in order to enlarge the master bath, the renovation team installed a new kitchen island, added quartz countertops in the kitchen and master bath plus installed new Kohler sinks, toilets and accessories in the kitchen and bath.
Underscoring the belief that an open great room should offer a welcoming environment, the renovated space now offers an inviting haven for the homeowners and their guests. The open family room boasts a new gas fireplace complete with custom surround, mantel and bookcases. Underfoot, hardwood floors featuring American walnut add warmth to the home’s interior.
Continuity is achieved throughout the first floor by accenting posts, handrails and spindles all with the same rich walnut.
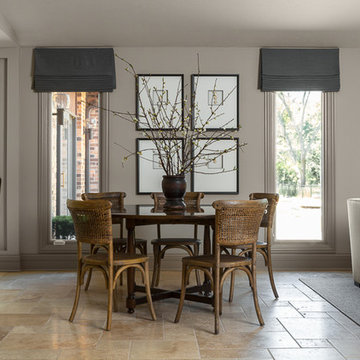
Placing a round table is a perfect shape for conversation. The simple, clean lines allows the cane backed chairs to take center stage. Accessorizing with one of a kind pieces creates the authenticity of the space and provides visual interest. Mixing stone with wood and soft fabrics creates a textural mix to a room.
Photo credit: Janet Mesic Mackie
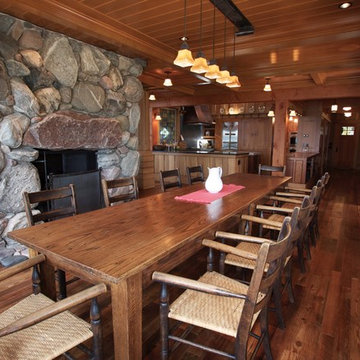
Inspiration for a large country kitchen/dining combo in Other with brown walls, medium hardwood floors, a hanging fireplace and a stone fireplace surround.
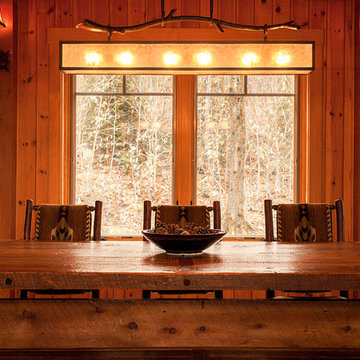
This is an example of an expansive country open plan dining in Boston with brown walls, light hardwood floors, a standard fireplace and a stone fireplace surround.
Dining Room Design Ideas with Brown Walls and a Stone Fireplace Surround
6