Dining Room Design Ideas with Concrete Floors and a Stone Fireplace Surround
Refine by:
Budget
Sort by:Popular Today
141 - 160 of 197 photos
Item 1 of 3
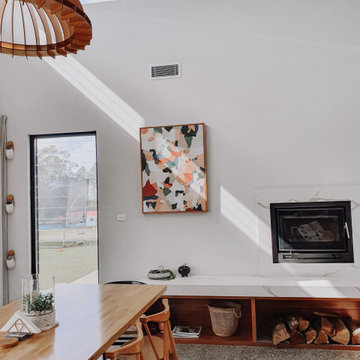
Contemporary new build. Modern aesthetic including polished concrete floors, stone and timber accents.
Double-height ceiling to dining and lounge areas.
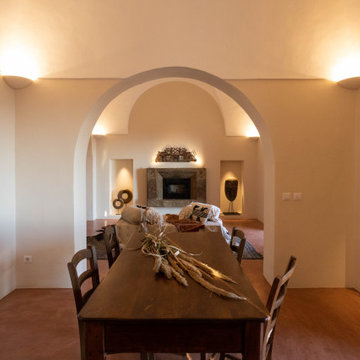
Inspiration for an expansive asian separate dining room in Milan with beige walls, concrete floors, a standard fireplace, a stone fireplace surround, brown floor and vaulted.
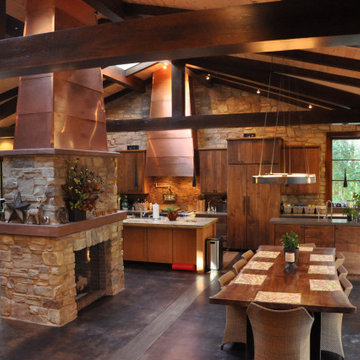
Great Room Barn, with dining, kitchen clean-up, food prep, family room seating and pool table all around central double-sided gas-brning fireplace. Truss-supported ceiling with 2 large skylights. matching copper hoods for fireplace and range set accent for ceiling height and openness.
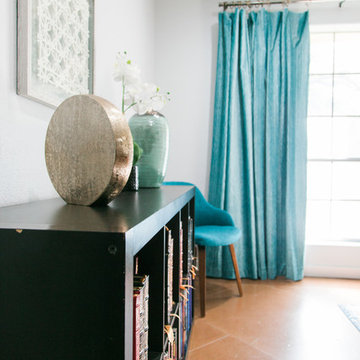
Design: Brittany Lyons Art and Interiors
instagram: @brittanylyonsart
Photos: John Bautista Photography
instagram: @johnbautista.dtx
Inspiration for a mid-sized midcentury kitchen/dining combo in Dallas with blue walls, concrete floors, a standard fireplace, a stone fireplace surround and brown floor.
Inspiration for a mid-sized midcentury kitchen/dining combo in Dallas with blue walls, concrete floors, a standard fireplace, a stone fireplace surround and brown floor.
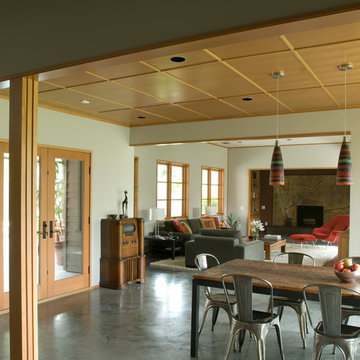
Jack Thompson
Photo of a mid-sized contemporary open plan dining in Houston with grey walls, concrete floors, a standard fireplace, a stone fireplace surround and grey floor.
Photo of a mid-sized contemporary open plan dining in Houston with grey walls, concrete floors, a standard fireplace, a stone fireplace surround and grey floor.
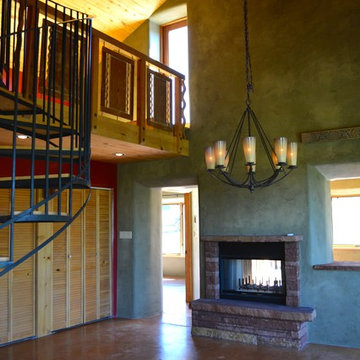
Dining room/Great room is finished with hand dyed plaster. The stone fireplace, colored concrete floor and wood ceiling warm this space.
Photo by Edge Architects.
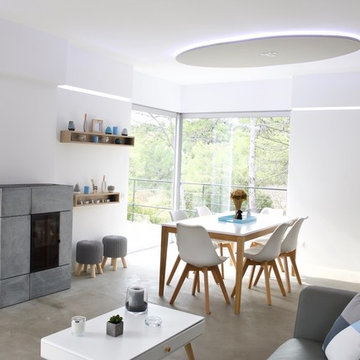
Photo of a mid-sized contemporary open plan dining in Paris with white walls, concrete floors, a wood stove, a stone fireplace surround and grey floor.
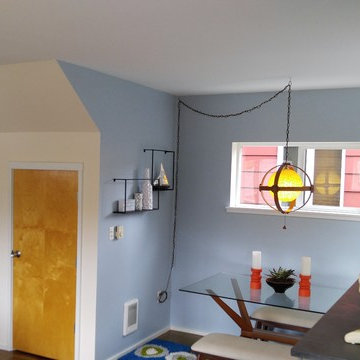
Carrie Case Designs
Inspiration for a small midcentury open plan dining in Seattle with blue walls, concrete floors, a standard fireplace and a stone fireplace surround.
Inspiration for a small midcentury open plan dining in Seattle with blue walls, concrete floors, a standard fireplace and a stone fireplace surround.
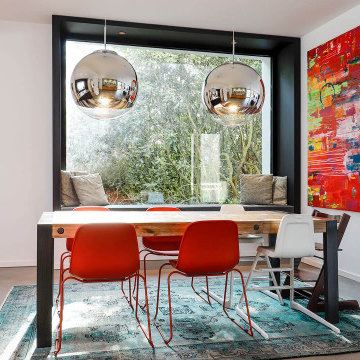
Villa mit Designklassikern
Design ideas for an expansive contemporary kitchen/dining combo in Dortmund with white walls, concrete floors, a corner fireplace, a stone fireplace surround and grey floor.
Design ideas for an expansive contemporary kitchen/dining combo in Dortmund with white walls, concrete floors, a corner fireplace, a stone fireplace surround and grey floor.
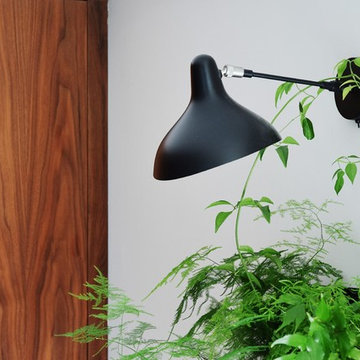
The aim for this West facing kitchen was to have a warm welcoming feel, combined with a fresh, easy to maintain and clean aesthetic.
This level is relatively dark in the mornings and the multitude of small rooms didn't work for it. Collaborating with the conservation officers, we created an open plan layout, which still hinted at the former separation of spaces through the use of ceiling level change and cornicing.
We used a mix of vintage and antique items and designed a kitchen with a mid-century feel but cutting-edge components to create a comfortable and practical space.
Extremely comfortable vintage dining chairs were sourced for a song and recovered in a sturdy peachy pink mohair velvet
The bar stools were sourced all the way from the USA via a European dealer, and also provide very comfortable seating for those perching at the imposing kitchen island.
Mirror splashbacks line the joinery back wall to reflect the light coming from the window and doors and bring more green inside the room.
Photo by Matthias Peters
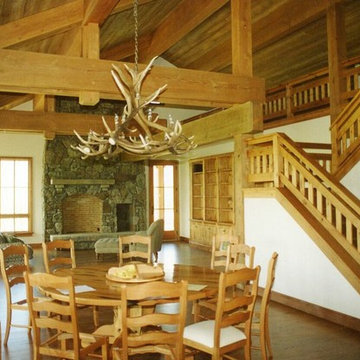
Inspiration for a mid-sized transitional dining room in Other with white walls, concrete floors, a standard fireplace and a stone fireplace surround.
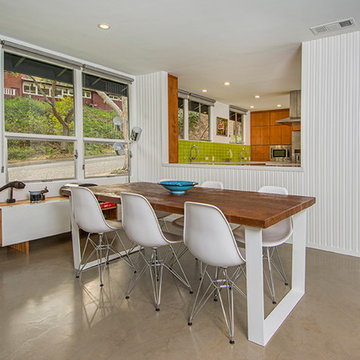
Chris Considine
Mid-sized contemporary open plan dining in Los Angeles with white walls, concrete floors, a standard fireplace, a stone fireplace surround and grey floor.
Mid-sized contemporary open plan dining in Los Angeles with white walls, concrete floors, a standard fireplace, a stone fireplace surround and grey floor.
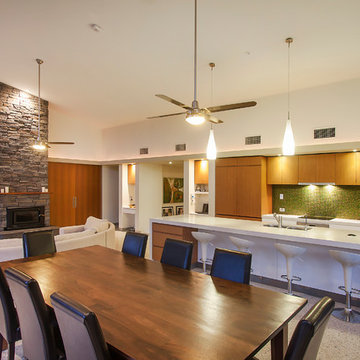
Design ideas for a contemporary dining room in Brisbane with white walls, concrete floors, a wood stove and a stone fireplace surround.
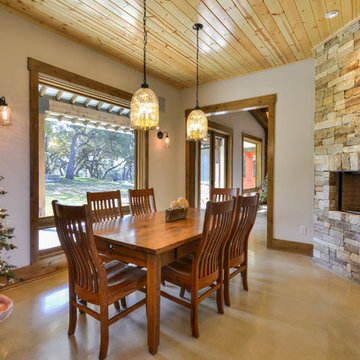
Photo of a large dining room in Austin with beige walls, concrete floors, a corner fireplace and a stone fireplace surround.
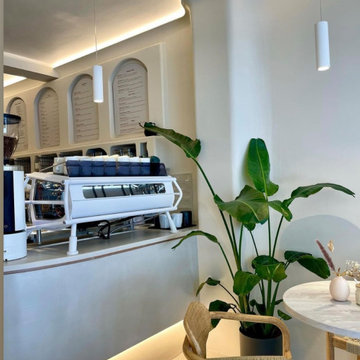
We created a contemporary, modern cafe design inspired by the clean lines and simplicity of the Greek islands Santorini and Mykonos. Concealed lighting, smooth lines, texture and natural materials combine with the best coffee in town for a cafe with a difference.
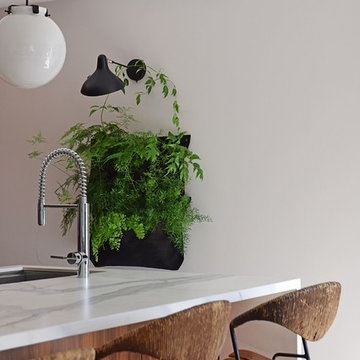
The aim for this West facing kitchen was to have a warm welcoming feel, combined with a fresh, easy to maintain and clean aesthetic.
This level is relatively dark in the mornings and the multitude of small rooms didn't work for it. Collaborating with the conservation officers, we created an open plan layout, which still hinted at the former separation of spaces through the use of ceiling level change and cornicing.
We used a mix of vintage and antique items and designed a kitchen with a mid-century feel but cutting-edge components to create a comfortable and practical space.
Extremely comfortable vintage dining chairs were sourced for a song and recovered in a sturdy peachy pink mohair velvet
The bar stools were sourced all the way from the USA via a European dealer, and also provide very comfortable seating for those perching at the imposing kitchen island.
Mirror splashbacks line the joinery back wall to reflect the light coming from the window and doors and bring more green inside the room.
Photo by Matthias Peters
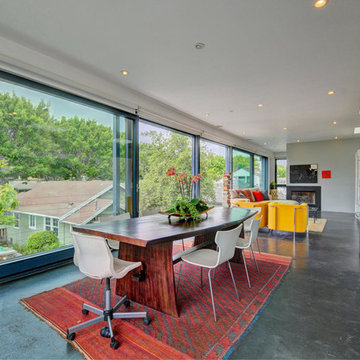
Photo of a mid-sized contemporary kitchen/dining combo in Los Angeles with white walls, concrete floors, a standard fireplace, a stone fireplace surround and grey floor.
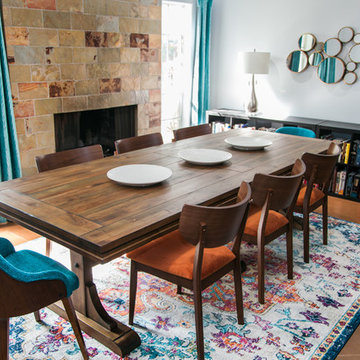
Design: Brittany Lyons Art and Interiors
instagram: @brittanylyonsart
Photos: John Bautista Photography
instagram: @johnbautista.dtx
This is an example of a mid-sized midcentury kitchen/dining combo in Dallas with blue walls, concrete floors, a standard fireplace, a stone fireplace surround and brown floor.
This is an example of a mid-sized midcentury kitchen/dining combo in Dallas with blue walls, concrete floors, a standard fireplace, a stone fireplace surround and brown floor.
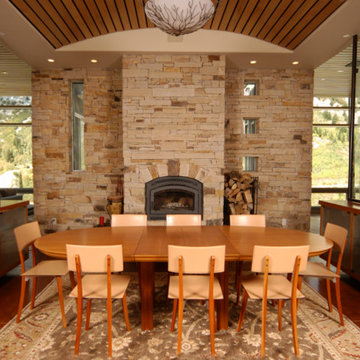
This is an example of a mid-sized transitional separate dining room in San Diego with concrete floors, a standard fireplace, a stone fireplace surround and brown floor.
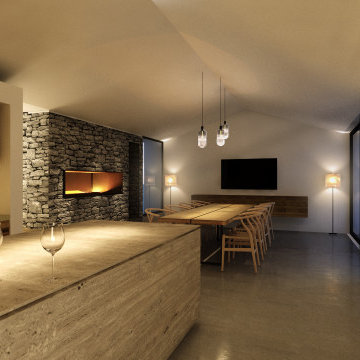
Mid-sized modern kitchen/dining combo in Other with white walls, concrete floors and a stone fireplace surround.
Dining Room Design Ideas with Concrete Floors and a Stone Fireplace Surround
8