Dining Room Design Ideas with Concrete Floors and a Two-sided Fireplace
Refine by:
Budget
Sort by:Popular Today
21 - 40 of 163 photos
Item 1 of 3
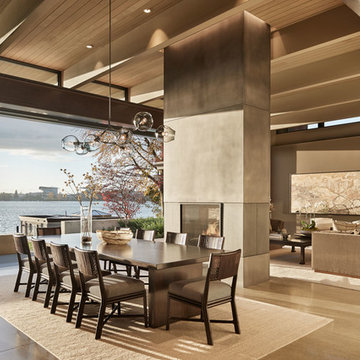
Architect: DeForest Architects
Contractor: Lockhart Suver
Photography: Benjamin Benschneider
Contemporary open plan dining in Seattle with concrete floors, a two-sided fireplace and beige floor.
Contemporary open plan dining in Seattle with concrete floors, a two-sided fireplace and beige floor.
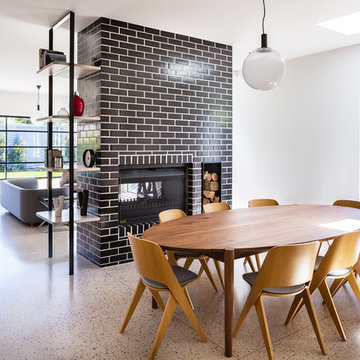
Greg Elms
Contemporary open plan dining in Melbourne with white walls, concrete floors, a two-sided fireplace, a brick fireplace surround and beige floor.
Contemporary open plan dining in Melbourne with white walls, concrete floors, a two-sided fireplace, a brick fireplace surround and beige floor.
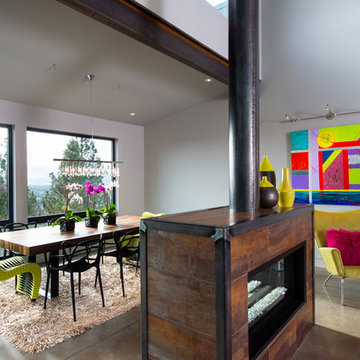
Steve Tague
Photo of a mid-sized contemporary open plan dining in Other with concrete floors, a two-sided fireplace, a metal fireplace surround and white walls.
Photo of a mid-sized contemporary open plan dining in Other with concrete floors, a two-sided fireplace, a metal fireplace surround and white walls.
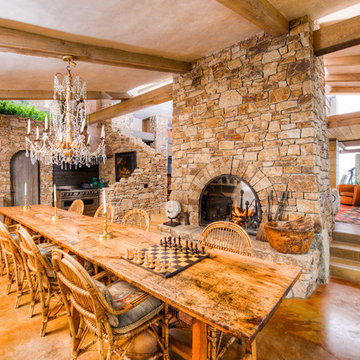
Breathtaking views of the incomparable Big Sur Coast, this classic Tuscan design of an Italian farmhouse, combined with a modern approach creates an ambiance of relaxed sophistication for this magnificent 95.73-acre, private coastal estate on California’s Coastal Ridge. Five-bedroom, 5.5-bath, 7,030 sq. ft. main house, and 864 sq. ft. caretaker house over 864 sq. ft. of garage and laundry facility. Commanding a ridge above the Pacific Ocean and Post Ranch Inn, this spectacular property has sweeping views of the California coastline and surrounding hills. “It’s as if a contemporary house were overlaid on a Tuscan farm-house ruin,” says decorator Craig Wright who created the interiors. The main residence was designed by renowned architect Mickey Muenning—the architect of Big Sur’s Post Ranch Inn, —who artfully combined the contemporary sensibility and the Tuscan vernacular, featuring vaulted ceilings, stained concrete floors, reclaimed Tuscan wood beams, antique Italian roof tiles and a stone tower. Beautifully designed for indoor/outdoor living; the grounds offer a plethora of comfortable and inviting places to lounge and enjoy the stunning views. No expense was spared in the construction of this exquisite estate.
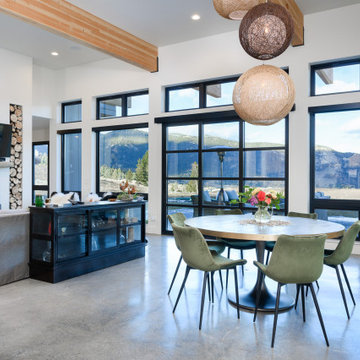
Scandinavian open plan dining in Other with white walls, concrete floors, a two-sided fireplace, grey floor and exposed beam.
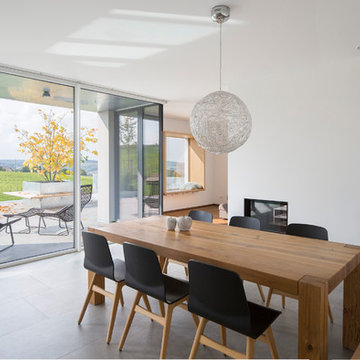
Herbert Stolz, Regensburg
This is an example of a mid-sized contemporary open plan dining in Other with white walls, concrete floors, a two-sided fireplace, a plaster fireplace surround and grey floor.
This is an example of a mid-sized contemporary open plan dining in Other with white walls, concrete floors, a two-sided fireplace, a plaster fireplace surround and grey floor.
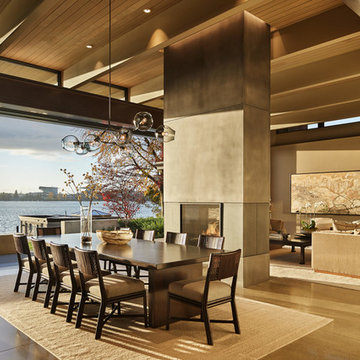
Design ideas for a contemporary dining room in Seattle with beige walls, concrete floors, a two-sided fireplace and grey floor.
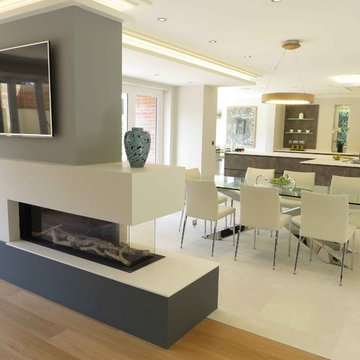
Fireplace surround & Countertop is Lapitec: A sintered stone product designed and developed in Italy and the perfect example of style and quality appeal, Lapitec® is an innovative material which combines and blends design appeal with the superior mechanical and physical properties, far better than any porcelain product available on the market. Lapitec® combines the strength of ceramic with the properties, elegance, natural colors and the typical finishes of natural stone enhancing or blending naturally into any surroundings.
Available in 12mm or 20mm thick 59″ x 132.5″ slabs.
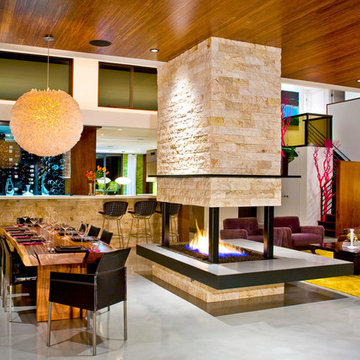
William Short
Photo of a contemporary open plan dining in Los Angeles with white walls, concrete floors and a two-sided fireplace.
Photo of a contemporary open plan dining in Los Angeles with white walls, concrete floors and a two-sided fireplace.
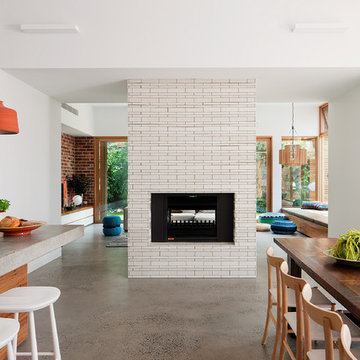
Shannon McGrath
Mid-sized contemporary kitchen/dining combo in Melbourne with white walls, concrete floors, a two-sided fireplace and a tile fireplace surround.
Mid-sized contemporary kitchen/dining combo in Melbourne with white walls, concrete floors, a two-sided fireplace and a tile fireplace surround.
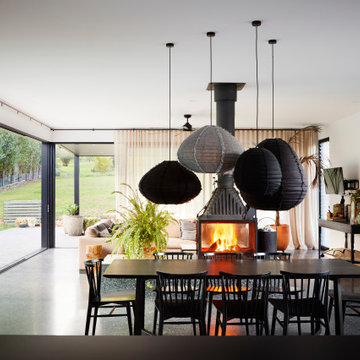
Open plan living. Indoor and Outdoor
Photo of a large contemporary dining room in Other with white walls, concrete floors, a two-sided fireplace, a concrete fireplace surround and black floor.
Photo of a large contemporary dining room in Other with white walls, concrete floors, a two-sided fireplace, a concrete fireplace surround and black floor.
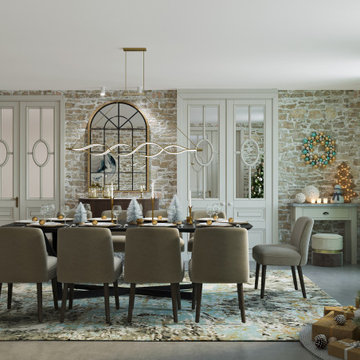
This is an example of a large contemporary dining room in Paris with beige walls, concrete floors, a two-sided fireplace, grey floor and brick walls.
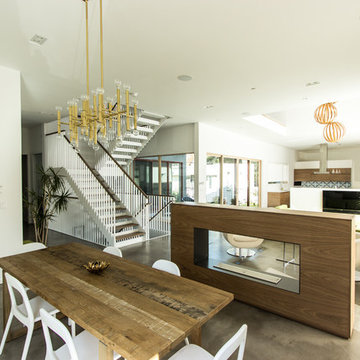
Inspiration for a mid-sized contemporary open plan dining in Chicago with white walls, concrete floors, a two-sided fireplace, brown floor and a wood fireplace surround.
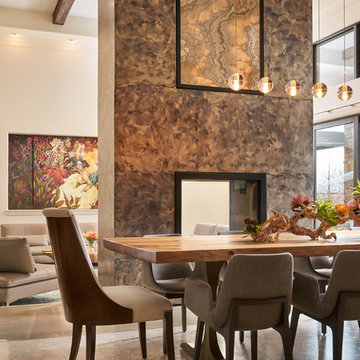
A honey-onyx backlit fireplace strategically placed between the living and dining rooms for a striking result.
Design: Wesley-Wayne Interiors
Photo: Stephen Karlisch
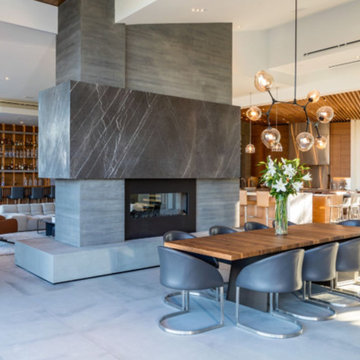
Photo of a large contemporary open plan dining in Los Angeles with white walls, concrete floors, a two-sided fireplace and grey floor.
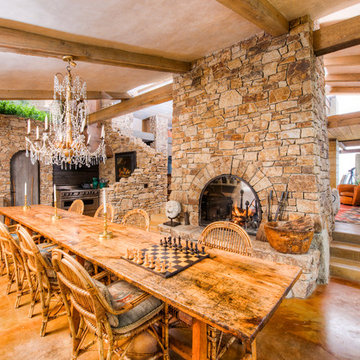
Breathtaking views of the incomparable Big Sur Coast, this classic Tuscan design of an Italian farmhouse, combined with a modern approach creates an ambiance of relaxed sophistication for this magnificent 95.73-acre, private coastal estate on California’s Coastal Ridge. Five-bedroom, 5.5-bath, 7,030 sq. ft. main house, and 864 sq. ft. caretaker house over 864 sq. ft. of garage and laundry facility. Commanding a ridge above the Pacific Ocean and Post Ranch Inn, this spectacular property has sweeping views of the California coastline and surrounding hills. “It’s as if a contemporary house were overlaid on a Tuscan farm-house ruin,” says decorator Craig Wright who created the interiors. The main residence was designed by renowned architect Mickey Muenning—the architect of Big Sur’s Post Ranch Inn, —who artfully combined the contemporary sensibility and the Tuscan vernacular, featuring vaulted ceilings, stained concrete floors, reclaimed Tuscan wood beams, antique Italian roof tiles and a stone tower. Beautifully designed for indoor/outdoor living; the grounds offer a plethora of comfortable and inviting places to lounge and enjoy the stunning views. No expense was spared in the construction of this exquisite estate.
Presented by Olivia Hsu Decker
+1 415.720.5915
+1 415.435.1600
Decker Bullock Sotheby's International Realty
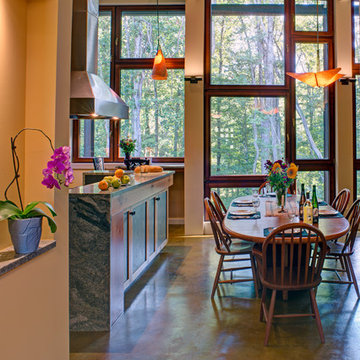
Alain Jaramillo
Inspiration for a large country kitchen/dining combo in Baltimore with yellow walls, concrete floors, a two-sided fireplace, a tile fireplace surround and multi-coloured floor.
Inspiration for a large country kitchen/dining combo in Baltimore with yellow walls, concrete floors, a two-sided fireplace, a tile fireplace surround and multi-coloured floor.
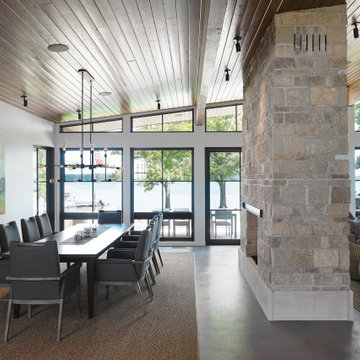
Photo of an expansive contemporary open plan dining in Grand Rapids with concrete floors, a two-sided fireplace and grey floor.
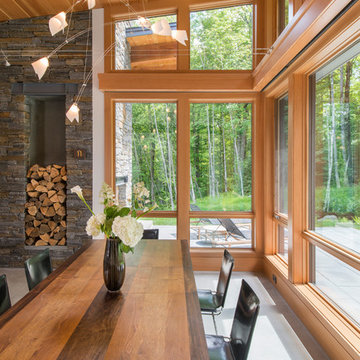
This house is discreetly tucked into its wooded site in the Mad River Valley near the Sugarbush Resort in Vermont. The soaring roof lines complement the slope of the land and open up views though large windows to a meadow planted with native wildflowers. The house was built with natural materials of cedar shingles, fir beams and native stone walls. These materials are complemented with innovative touches including concrete floors, composite exterior wall panels and exposed steel beams. The home is passively heated by the sun, aided by triple pane windows and super-insulated walls.
Photo by: Nat Rea Photography
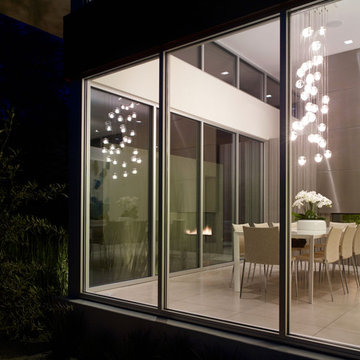
Ground up project featuring an aluminum storefront style window system that connects the interior and exterior spaces. Modern design incorporates integral color concrete floors, Boffi cabinets, two fireplaces with custom stainless steel flue covers. Other notable features include an outdoor pool, solar domestic hot water system and custom Honduran mahogany siding and front door.
Dining Room Design Ideas with Concrete Floors and a Two-sided Fireplace
2