Dining Room Design Ideas with Concrete Floors and a Two-sided Fireplace
Refine by:
Budget
Sort by:Popular Today
61 - 80 of 163 photos
Item 1 of 3
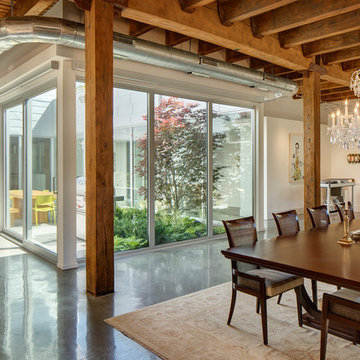
Darris Harris
Photo of a large modern open plan dining in Chicago with white walls, concrete floors, a two-sided fireplace, a tile fireplace surround and grey floor.
Photo of a large modern open plan dining in Chicago with white walls, concrete floors, a two-sided fireplace, a tile fireplace surround and grey floor.
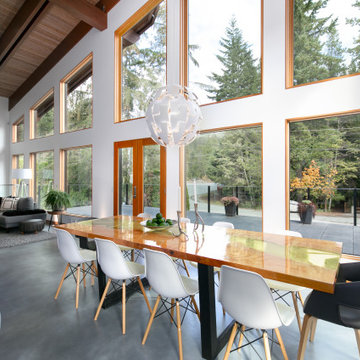
Photo of a large contemporary open plan dining in Other with white walls, concrete floors, a two-sided fireplace, a tile fireplace surround, grey floor and vaulted.
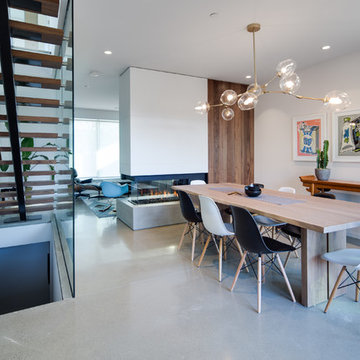
Andrew Fyfe
Design ideas for a mid-sized contemporary kitchen/dining combo in Vancouver with white walls, concrete floors, a two-sided fireplace, grey floor and a concrete fireplace surround.
Design ideas for a mid-sized contemporary kitchen/dining combo in Vancouver with white walls, concrete floors, a two-sided fireplace, grey floor and a concrete fireplace surround.
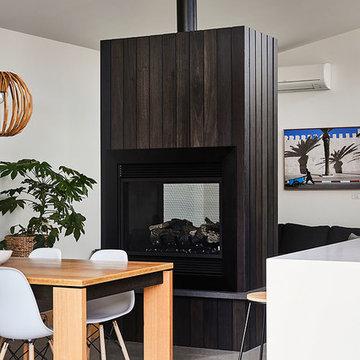
Nikole Ramsay
Photo of a beach style open plan dining in Geelong with white walls, concrete floors, a two-sided fireplace, a wood fireplace surround and grey floor.
Photo of a beach style open plan dining in Geelong with white walls, concrete floors, a two-sided fireplace, a wood fireplace surround and grey floor.
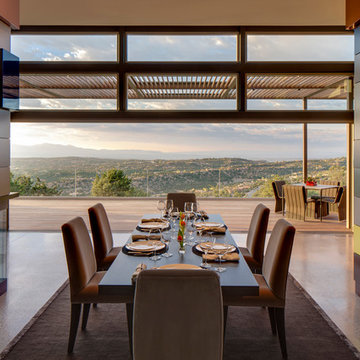
Robert Reck
Inspiration for a contemporary dining room in Albuquerque with concrete floors, a two-sided fireplace and a metal fireplace surround.
Inspiration for a contemporary dining room in Albuquerque with concrete floors, a two-sided fireplace and a metal fireplace surround.
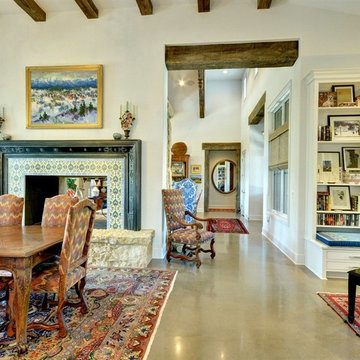
John Siemering Homes. Custom Home Builder in Austin, TX
Large traditional open plan dining in Austin with white walls, concrete floors, a two-sided fireplace, a tile fireplace surround and grey floor.
Large traditional open plan dining in Austin with white walls, concrete floors, a two-sided fireplace, a tile fireplace surround and grey floor.
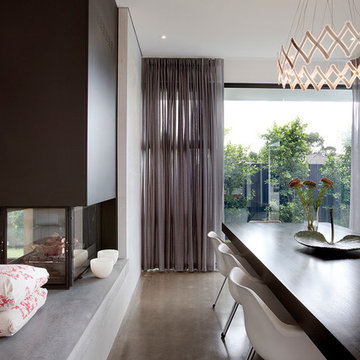
Inspiration for a mid-sized contemporary dining room in Melbourne with concrete floors and a two-sided fireplace.
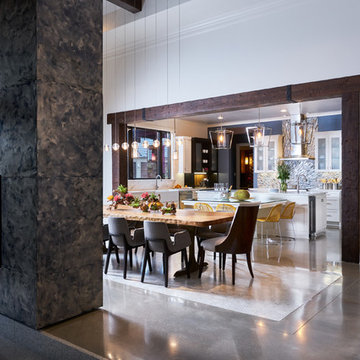
A floating staircase and honey-onyx backlit fireplace separate the foyer without subtracting from the spacious design. Marble terrazzo insets in the polished flooring help define the dining area as rustic wood beams frame the kitchen.
Design: Wesley-Wayne Interiors
Photo: Stephen Karlisch
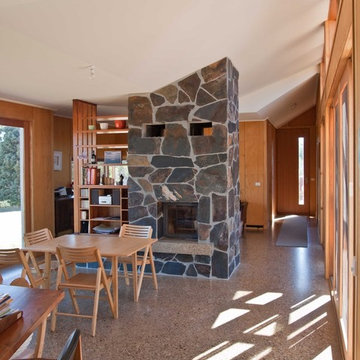
Design ideas for a large modern open plan dining in Melbourne with beige walls, concrete floors, a two-sided fireplace, a stone fireplace surround and beige floor.
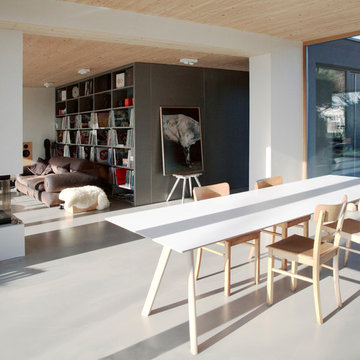
Large scandinavian open plan dining in Berlin with black walls, concrete floors, a two-sided fireplace and a plaster fireplace surround.

This was a complete interior and exterior renovation of a 6,500sf 1980's single story ranch. The original home had an interior pool that was removed and replace with a widely spacious and highly functioning kitchen. Stunning results with ample amounts of natural light and wide views the surrounding landscape. A lovely place to live.
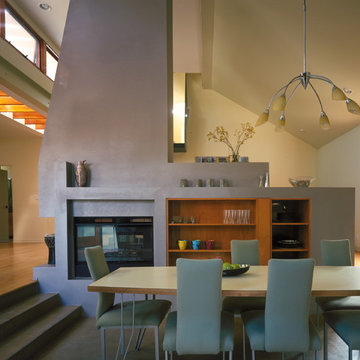
Erich Koyama
Design ideas for a mid-sized contemporary open plan dining in Los Angeles with green walls, concrete floors, a two-sided fireplace and a plaster fireplace surround.
Design ideas for a mid-sized contemporary open plan dining in Los Angeles with green walls, concrete floors, a two-sided fireplace and a plaster fireplace surround.
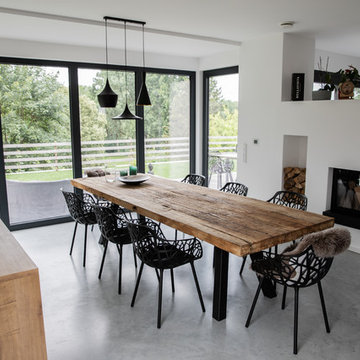
Creafloor Design Estrich
Mid-sized contemporary open plan dining in Munich with concrete floors, white walls, a two-sided fireplace, a plaster fireplace surround and grey floor.
Mid-sized contemporary open plan dining in Munich with concrete floors, white walls, a two-sided fireplace, a plaster fireplace surround and grey floor.
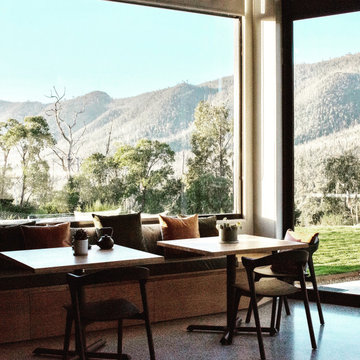
Photo of custom joinery for the communal dining area of 'The Retreat at Mt Cathedral' by Studio Jung
Design ideas for a mid-sized contemporary dining room in Melbourne with grey walls, concrete floors, a two-sided fireplace, grey floor and timber.
Design ideas for a mid-sized contemporary dining room in Melbourne with grey walls, concrete floors, a two-sided fireplace, grey floor and timber.
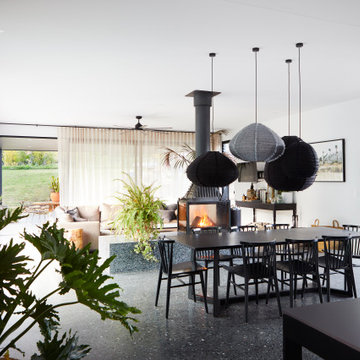
Open plan living. Indoor and Outdoor
Large contemporary dining room in Other with white walls, concrete floors, a two-sided fireplace, a concrete fireplace surround and black floor.
Large contemporary dining room in Other with white walls, concrete floors, a two-sided fireplace, a concrete fireplace surround and black floor.
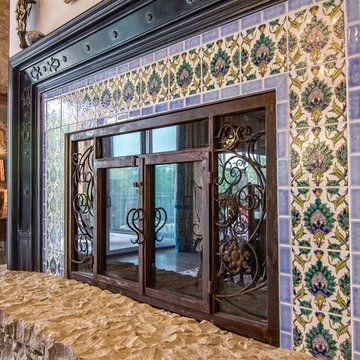
John Siemering Homes. Custom Home Builder in Austin, TX
Inspiration for a large eclectic open plan dining in Austin with white walls, concrete floors, a two-sided fireplace, beige floor and a tile fireplace surround.
Inspiration for a large eclectic open plan dining in Austin with white walls, concrete floors, a two-sided fireplace, beige floor and a tile fireplace surround.
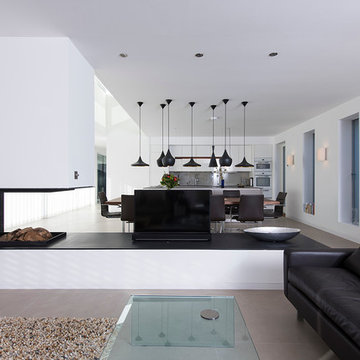
House 19
Architect: Jestico + Whiles
Client: Heinz Richardson
Awards Won: RIBA South Award 2016
Photography Credit: Grant Smith
House 19 is a two storey dwelling and by Using Shou Sugi Ban in multiple widths they have created a building which stands out for aesthetic detail rather than size. Incorporating corten steel around the windows and doors adds a contemporary vibe alongside detailed the flint work adding a traditionally local material to the exterior.
Taking careful consideration with the impact of the building they reduced the height on the southern elevation to a single storey; this forms a very eccentric pitched roof. This has also been done to take full advantage of the photovoltaic cells; the integration of these is both subtle and elegant.
This is a modest house that reflects the style and quality of the design. We worked with the Architect closely to achieve the finish they wanted with our bespoke Shou Sugi Ban. Enhanced Grain – Kyoka sa reta Kokumotsu was the chosen product allowing the effect of burnt timber aesthetics in terms of visual and textured appeal. When in reality this finish hasn’t yet seen a flame.
venetia@exteriorsolutionsltd.co.uk
www.shousugiban.co.uk
01494 291 033
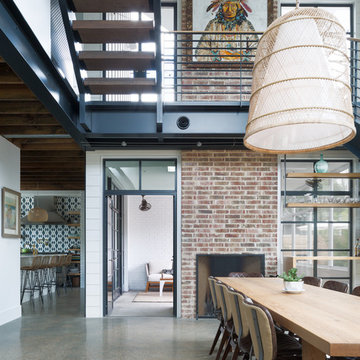
Leonid Furmansky Photography
Inspiration for a mid-sized modern dining room in Austin with concrete floors, a two-sided fireplace, a brick fireplace surround and grey floor.
Inspiration for a mid-sized modern dining room in Austin with concrete floors, a two-sided fireplace, a brick fireplace surround and grey floor.
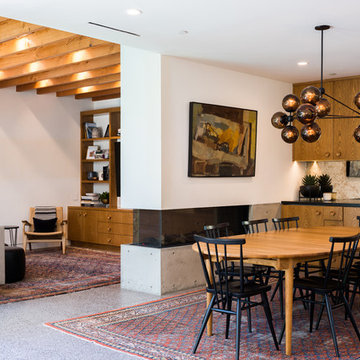
DNA_Photography
Design ideas for a contemporary dining room in Los Angeles with white walls, concrete floors, a two-sided fireplace and grey floor.
Design ideas for a contemporary dining room in Los Angeles with white walls, concrete floors, a two-sided fireplace and grey floor.
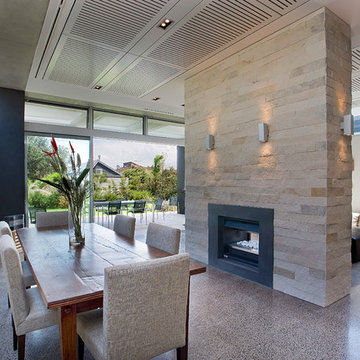
Photo of a large open plan dining in Sydney with beige walls, concrete floors, a two-sided fireplace, a stone fireplace surround and grey floor.
Dining Room Design Ideas with Concrete Floors and a Two-sided Fireplace
4